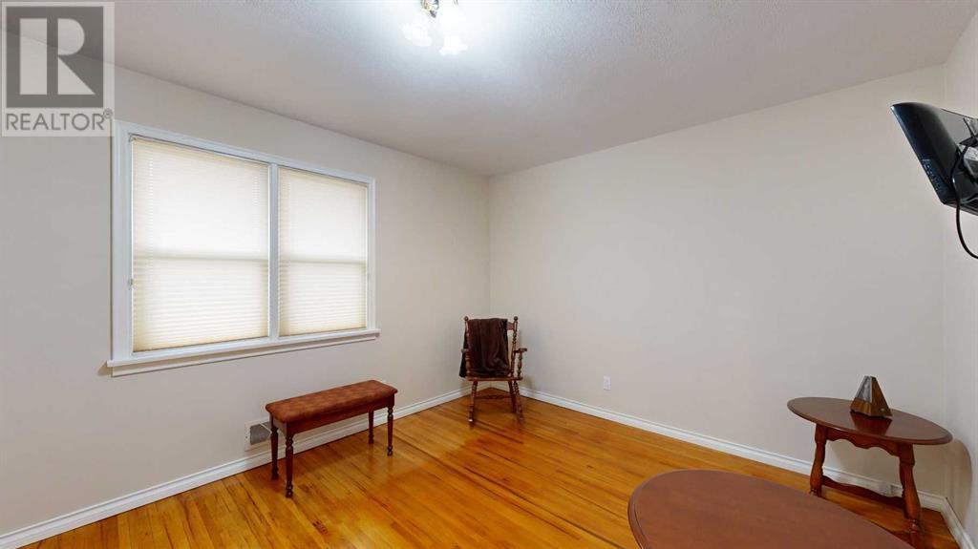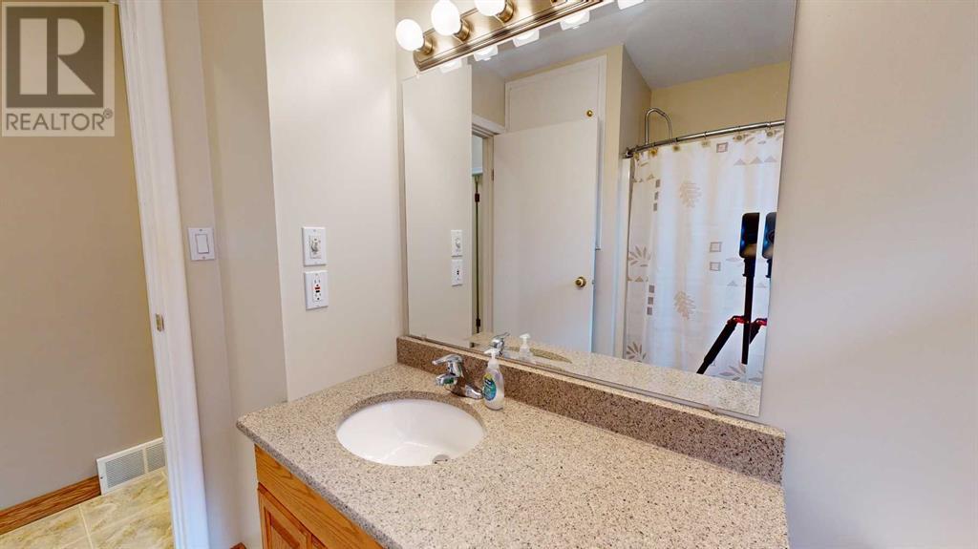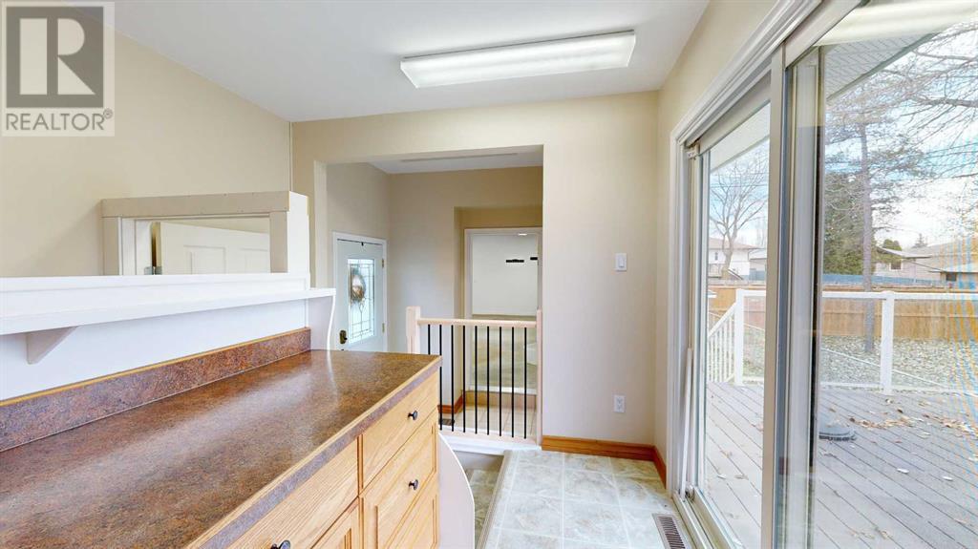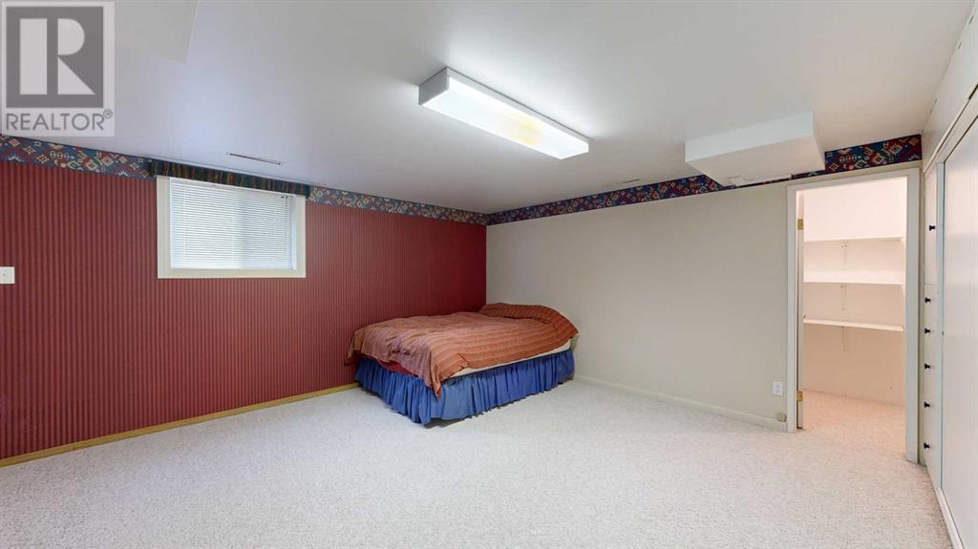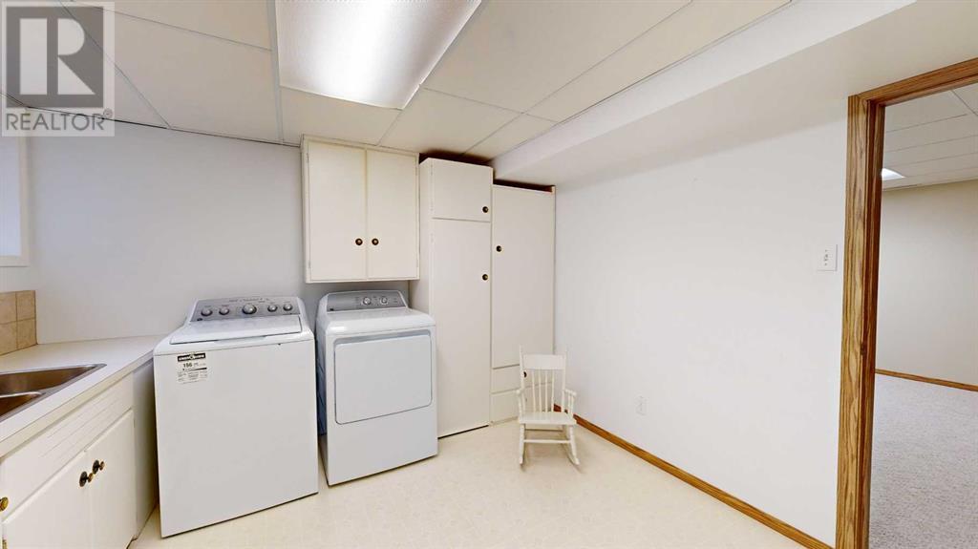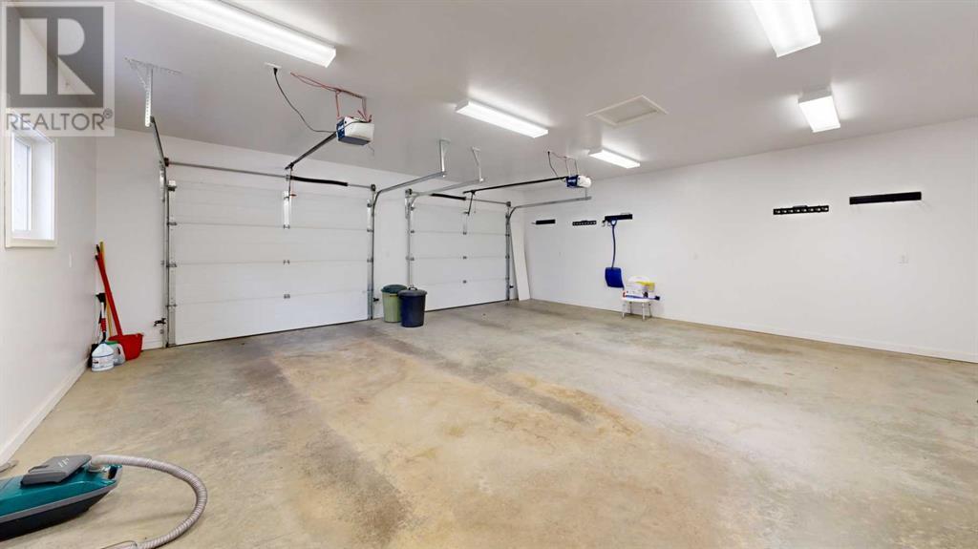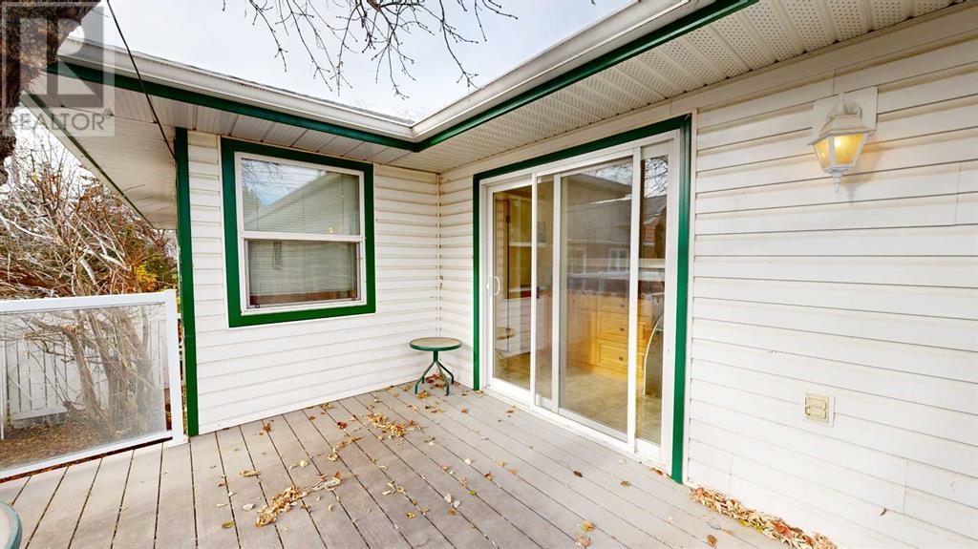4 Bedroom
2 Bathroom
1258 sqft
Bungalow
None
Forced Air
Landscaped
$359,000
This is an incredible opportunity for a family with school age children. This home is in a desirable location - only one block from the schools and playgrounds. With 4 bedrooms, this residence offers the perfect blend of space, comfort, and versatility. The heart of the home is undoubtedly the kitchen, with oak cabinetry, custom backsplash, a peninsula with seating, and a built-in desk. This is open to the dining area, making for effortless family gatherings and entertaining. The living room is huge, easily accommodating your oversized furniture. There are two bedrooms with beautiful hardwood flooring. There is a bright, 4-piece bathroom near the bedrooms as well. The mudroom gives you access to the garage, the front yard, the back yard, and the basement. Downstairs, there is a bright family room suitable for entertaining, a home gym, a kids play area, and so many more options. There is a three-piece bathroom and two more bedrooms, one with a walk-in closet. This home has a large, dedicated laundry room with cabinets, a double sink, and a separate storage room with shelving. The oversized, two-car garage is spotless and has the added benefit of a forced air furnace, great for our winter months. The yard is meticulously cared for and is easy to maintain. This property offers not just a beautiful living space, but ensures comfort and convenience for the entire family. (id:43352)
Property Details
|
MLS® Number
|
A2178355 |
|
Property Type
|
Single Family |
|
Community Name
|
Downtown West |
|
Amenities Near By
|
Schools, Shopping |
|
Features
|
No Smoking Home |
|
Parking Space Total
|
2 |
|
Plan
|
4708hw |
|
Structure
|
Deck |
Building
|
Bathroom Total
|
2 |
|
Bedrooms Above Ground
|
2 |
|
Bedrooms Below Ground
|
2 |
|
Bedrooms Total
|
4 |
|
Appliances
|
Refrigerator, Dishwasher, Stove, Microwave, Washer & Dryer |
|
Architectural Style
|
Bungalow |
|
Basement Development
|
Finished |
|
Basement Type
|
Full (finished) |
|
Constructed Date
|
1954 |
|
Construction Material
|
Wood Frame |
|
Construction Style Attachment
|
Detached |
|
Cooling Type
|
None |
|
Exterior Finish
|
Vinyl Siding |
|
Flooring Type
|
Carpeted, Linoleum |
|
Foundation Type
|
Poured Concrete |
|
Heating Type
|
Forced Air |
|
Stories Total
|
1 |
|
Size Interior
|
1258 Sqft |
|
Total Finished Area
|
1258 Sqft |
|
Type
|
House |
Parking
Land
|
Acreage
|
No |
|
Fence Type
|
Partially Fenced |
|
Land Amenities
|
Schools, Shopping |
|
Landscape Features
|
Landscaped |
|
Size Depth
|
36.57 M |
|
Size Frontage
|
15.24 M |
|
Size Irregular
|
6000.00 |
|
Size Total
|
6000 Sqft|4,051 - 7,250 Sqft |
|
Size Total Text
|
6000 Sqft|4,051 - 7,250 Sqft |
|
Zoning Description
|
R2 |
Rooms
| Level |
Type |
Length |
Width |
Dimensions |
|
Basement |
Family Room |
|
|
21.25 Ft x 12.75 Ft |
|
Basement |
Laundry Room |
|
|
12.17 Ft x 10.83 Ft |
|
Basement |
Storage |
|
|
9.75 Ft x 5.08 Ft |
|
Basement |
Bedroom |
|
|
14.25 Ft x 14.92 Ft |
|
Basement |
Bedroom |
|
|
10.92 Ft x 10.83 Ft |
|
Basement |
3pc Bathroom |
|
|
7.25 Ft x 5.58 Ft |
|
Basement |
Furnace |
|
|
10.00 Ft x 6.58 Ft |
|
Main Level |
Living Room |
|
|
27.75 Ft x 13.58 Ft |
|
Main Level |
Other |
|
|
19.50 Ft x 11.08 Ft |
|
Main Level |
4pc Bathroom |
|
|
7.58 Ft x 7.50 Ft |
|
Main Level |
Bedroom |
|
|
12.83 Ft x 11.08 Ft |
|
Main Level |
Bedroom |
|
|
11.08 Ft x 11.33 Ft |
|
Main Level |
Other |
|
|
14.83 Ft x 9.17 Ft |
https://www.realtor.ca/real-estate/27635733/4719-53-street-stettler-downtown-west


















