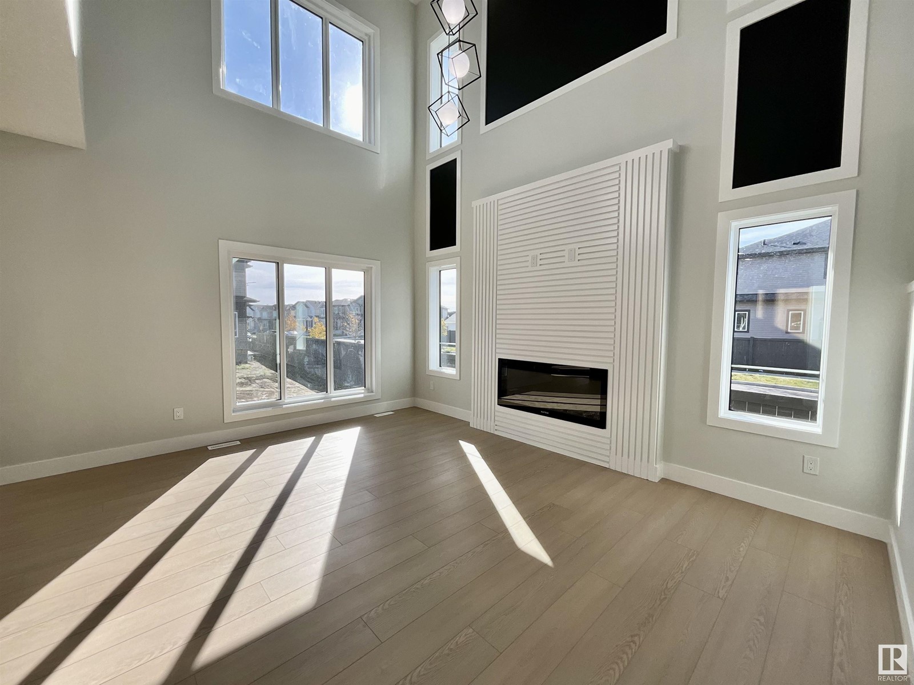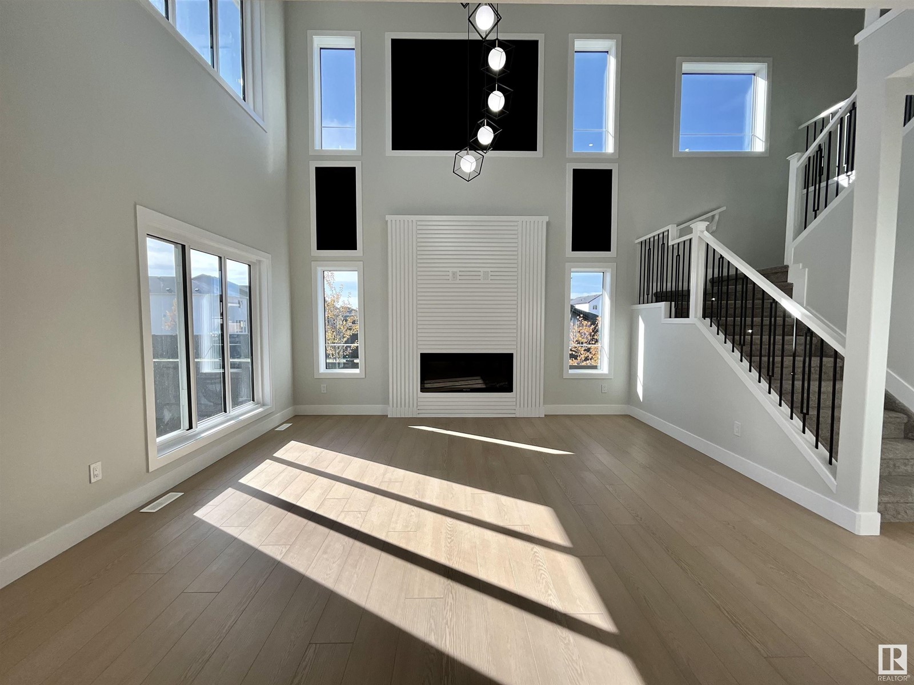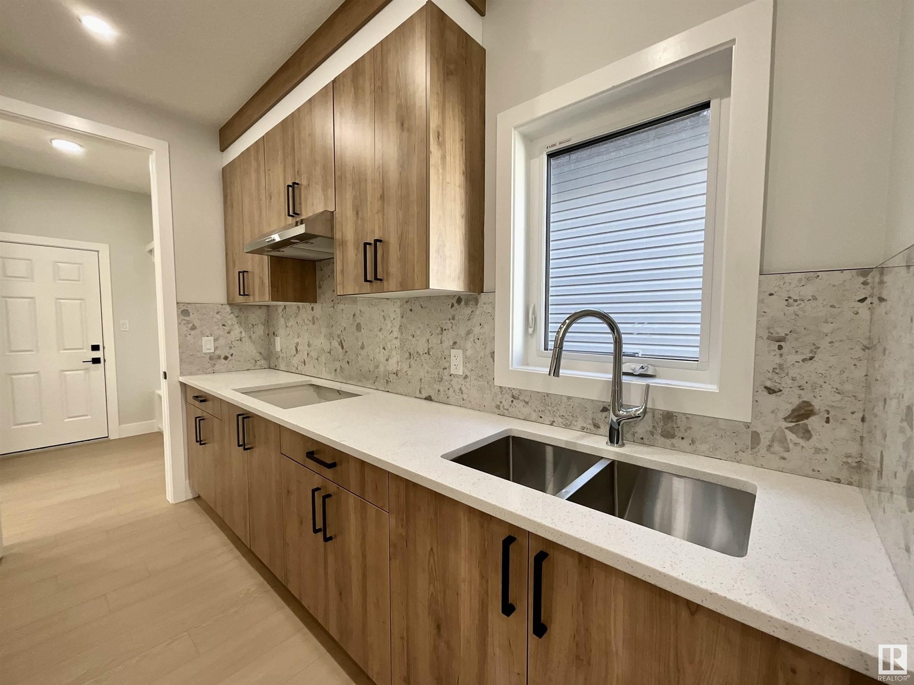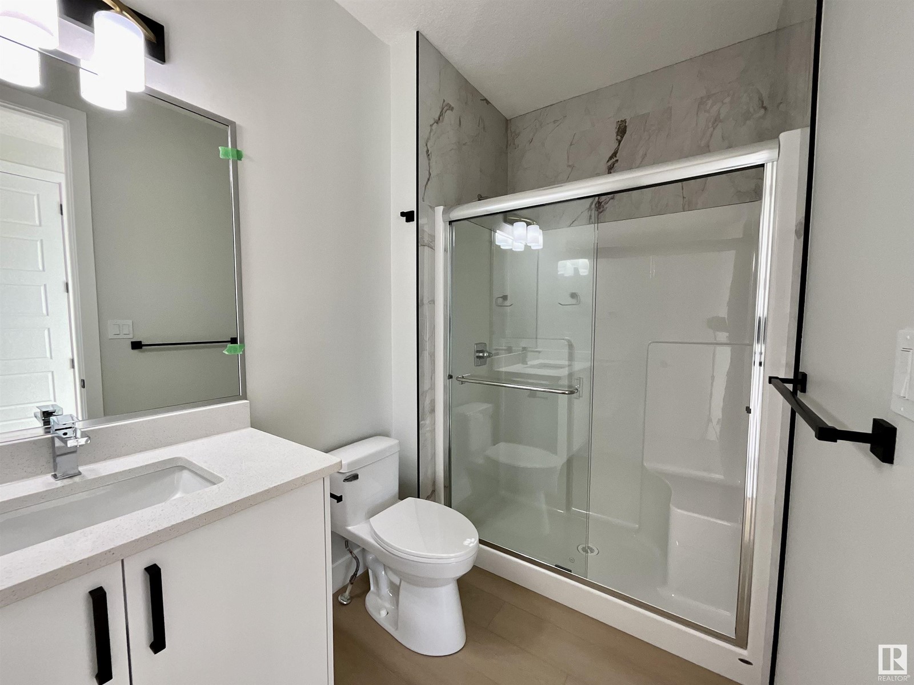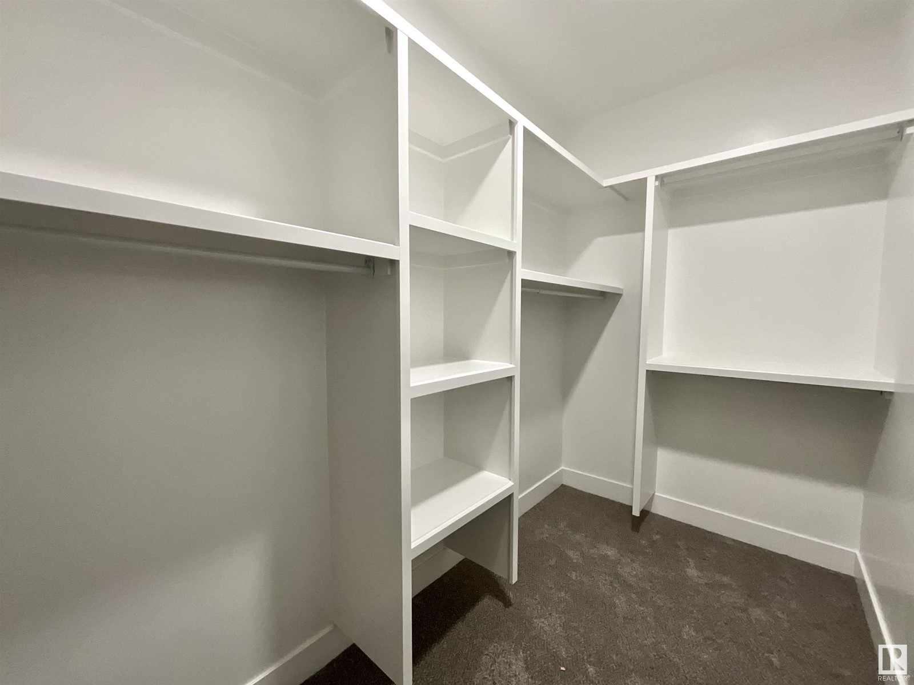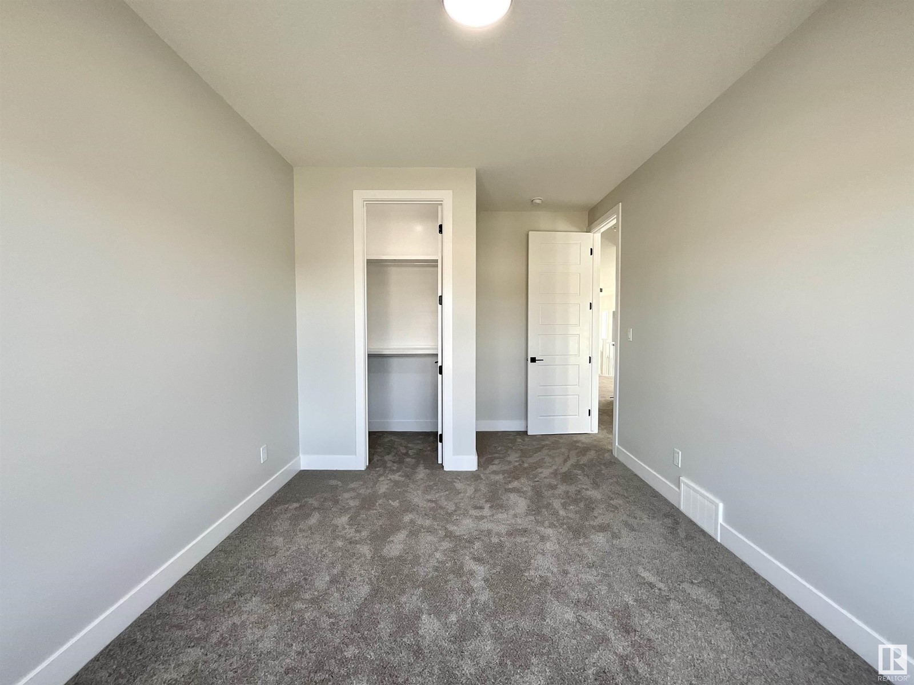4735 171 Av Nw Edmonton, Alberta T5Y 3P5
Interested?
Contact us for more information

Chris K. Karampelas
Associate
(780) 450-6670
forsaleyeg.com/
https://www.facebook.com/search/top/?q=chris karampelas
$729,900
Step into this stunning home situated on a CORNER lot with over 2300 sqft of warm, inviting space, featuring grand 9-ft ceilings throughout & abundant natural light. Luxurious upgrade details include QUARTZ countertops, luxury vinyl plank flooring, & 8-ft doors. The dream chefs kitchen w/ SPICE KITCHEN w/ ALL APPLIANCES boasts endless cabinetry & ample prep space, while the spacious island overlooks the dining & living areas, perfect for entertaining under the wide open-to-below great room ceilings. A versatile MAIN FLOOR den doubles as a BEDROOM or office, paired w/ a full 3 piece bath. Upstairs, find a bonus room, 4 large bedrooms, including an incredible primary suite w/ a walk in closet & a 5 piece spa like ensuite. A laundry room & 4 piece bath complete this level. The unfinished basement, with a separate side entrance, offers potential for a legal suite. Enjoy your southeast facing yard, ideal for sunny mornings and afternoons - all nestled near amenities, schools & roadways! Call this home today! (id:43352)
Property Details
| MLS® Number | E4410356 |
| Property Type | Single Family |
| Neigbourhood | Cy Becker |
| Amenities Near By | Playground, Schools, Shopping |
| Features | Corner Site |
Building
| Bathroom Total | 3 |
| Bedrooms Total | 5 |
| Amenities | Ceiling - 9ft |
| Appliances | Dishwasher, Dryer, Oven - Built-in, Microwave, Refrigerator, Stove, Washer |
| Basement Development | Unfinished |
| Basement Type | Full (unfinished) |
| Constructed Date | 2024 |
| Construction Style Attachment | Detached |
| Fireplace Fuel | Electric |
| Fireplace Present | Yes |
| Fireplace Type | Insert |
| Heating Type | Forced Air |
| Stories Total | 2 |
| Size Interior | 2357.2964 Sqft |
| Type | House |
Parking
| Attached Garage |
Land
| Acreage | No |
| Land Amenities | Playground, Schools, Shopping |
| Size Irregular | 419.31 |
| Size Total | 419.31 M2 |
| Size Total Text | 419.31 M2 |
Rooms
| Level | Type | Length | Width | Dimensions |
|---|---|---|---|---|
| Main Level | Living Room | 4.34 m | 4.34 m x Measurements not available | |
| Main Level | Dining Room | 3.94 m | 3.94 m x Measurements not available | |
| Main Level | Kitchen | 3.66 m | 3.66 m x Measurements not available | |
| Main Level | Bedroom 5 | 3.51 m | 3.51 m x Measurements not available | |
| Upper Level | Primary Bedroom | 4.43 m | 4.43 m x Measurements not available | |
| Upper Level | Bedroom 2 | 3.09 m | 3.09 m x Measurements not available | |
| Upper Level | Bedroom 3 | 3.09 m | 3.09 m x Measurements not available | |
| Upper Level | Bedroom 4 | 2.7 m | 2.7 m x Measurements not available | |
| Upper Level | Bonus Room | 4.81 m | 4.81 m x Measurements not available |
https://www.realtor.ca/real-estate/27540974/4735-171-av-nw-edmonton-cy-becker





