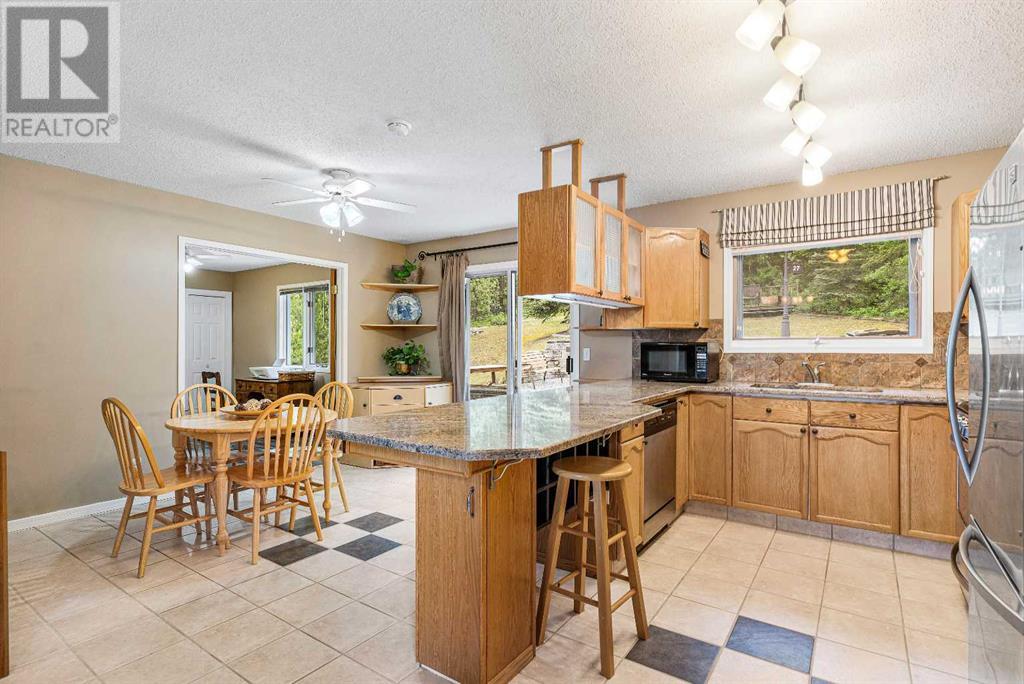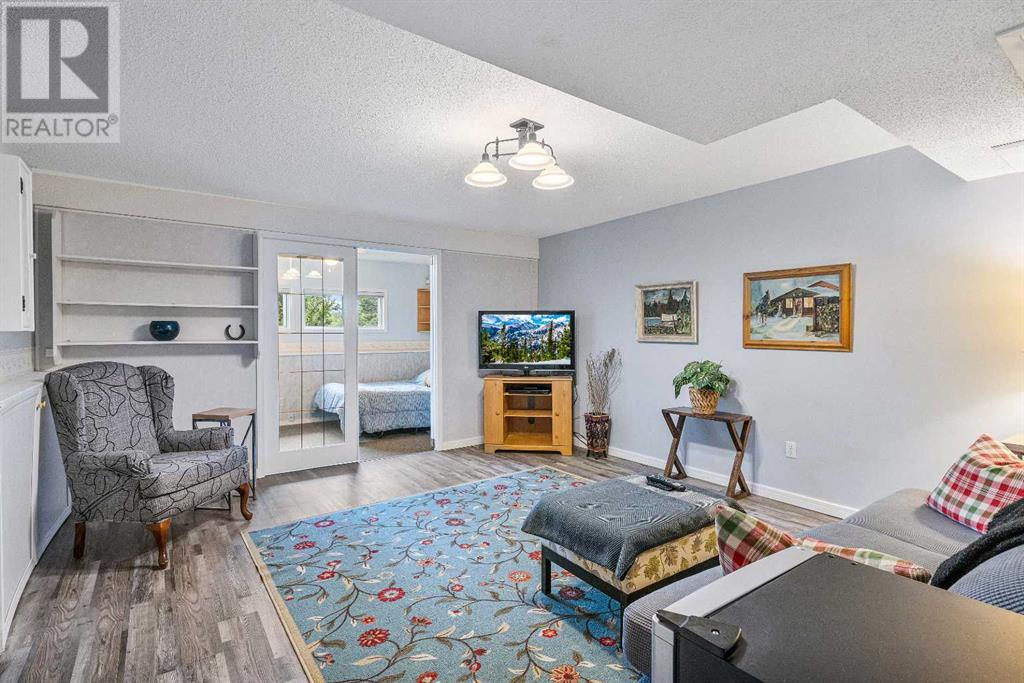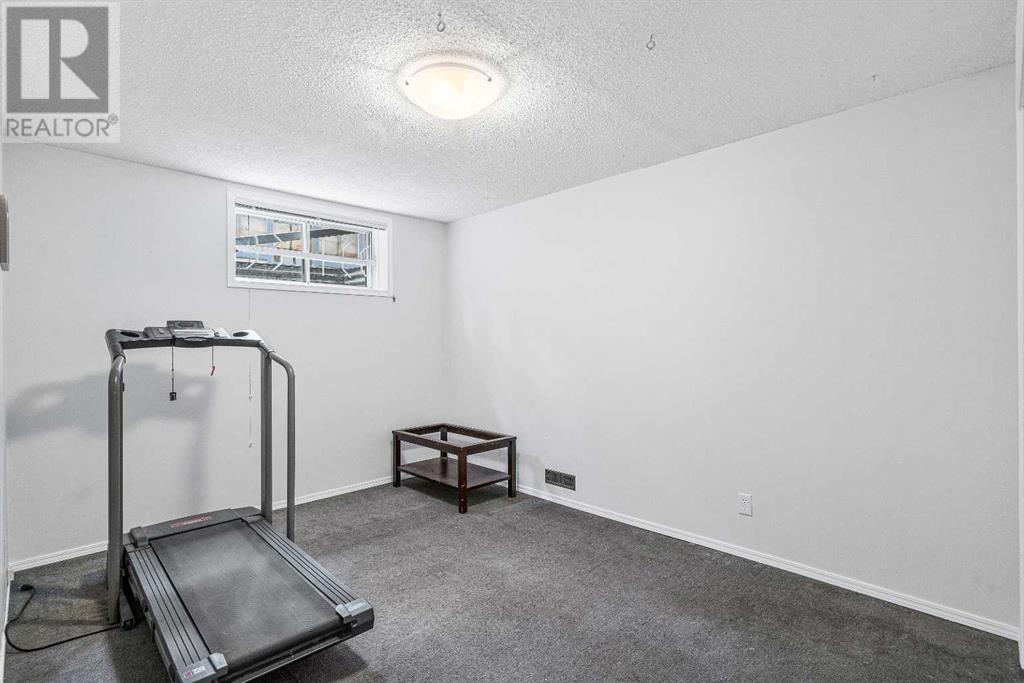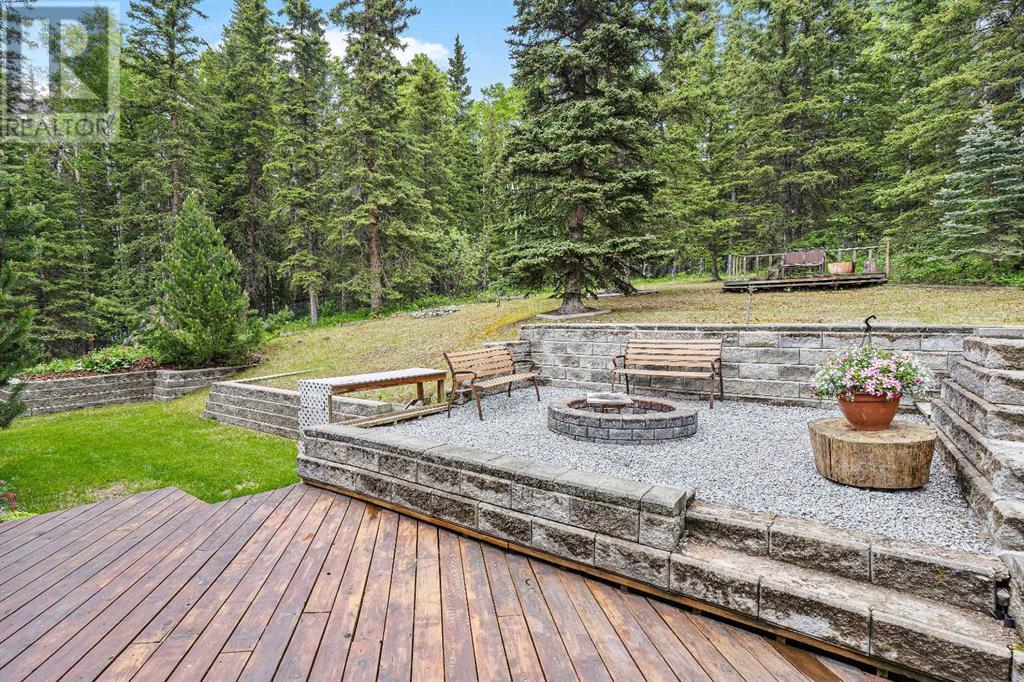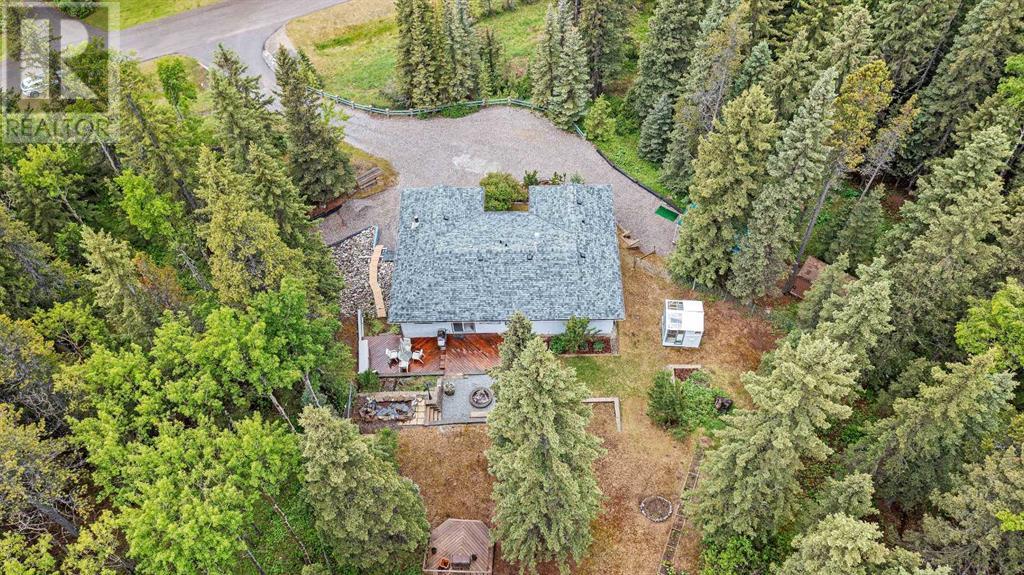48 Cummer Place Rural Rocky View County, Alberta T0L 0K0
Interested?
Contact us for more information

Jamie Giszas
Associate
(403) 253-0679
$1,150,000
Wow, what a rare find! Welcome to your new Home-Sweet-Home in Elkana Estates, Bragg Creek! This is the perfect home in the best location in a quiet cul-de-sac, surrounded by picturesque nature with extraordinary mountain views! This is a one-of-a-kind, custom-built bi-level home with an attached two car tandem garage on a private 2.13 acre lot, backing and siding onto an expansive 40 acre environmental reserve! This sprawling home offers 6 bedrooms and 3 bathrooms in over 2,677 square feet of fully developed living space! Upgrades and updates include: newer asphalt shingles, newer hot water tank, stainless steel appliances (including a gas stove), granite countertops, luxury vinyl plank and tile flooring, central vacuum system, and new cedar deck (with natural gas BBQ hookup)! Only a short walk to the Hamlet of Bragg Creek and the Elbow River! Don’t miss out on your opportunity to live in this prestigious private enclave! Call now! (id:43352)
Property Details
| MLS® Number | A2143442 |
| Property Type | Single Family |
| Community Name | Elkana Estates |
| Amenities Near By | Golf Course, Park, Schools, Shopping |
| Community Features | Golf Course Development |
| Features | Cul-de-sac, Treed, See Remarks, Other, No Neighbours Behind, Environmental Reserve, Gas Bbq Hookup |
| Parking Space Total | 6 |
| Plan | 8111487 |
| Structure | Greenhouse, Shed, Deck, See Remarks |
| View Type | View |
Building
| Bathroom Total | 3 |
| Bedrooms Above Ground | 4 |
| Bedrooms Below Ground | 2 |
| Bedrooms Total | 6 |
| Appliances | Refrigerator, Dishwasher, Stove, Oven, Freezer, Hood Fan, See Remarks, Window Coverings, Garage Door Opener, Washer & Dryer |
| Architectural Style | Bi-level |
| Basement Development | Finished |
| Basement Features | Walk Out, Walk-up |
| Basement Type | Full (finished) |
| Constructed Date | 1990 |
| Construction Material | Wood Frame |
| Construction Style Attachment | Detached |
| Cooling Type | None |
| Flooring Type | Carpeted, Tile, Vinyl Plank |
| Foundation Type | Poured Concrete |
| Heating Type | Central Heating, Forced Air |
| Size Interior | 1693 Sqft |
| Total Finished Area | 1693 Sqft |
| Type | House |
| Utility Water | Municipal Water |
Parking
| Carport | |
| Covered | |
| Attached Garage | 2 |
| Gravel | |
| Other | |
| Parking Pad | |
| See Remarks | |
| Tandem |
Land
| Acreage | Yes |
| Fence Type | Partially Fenced |
| Land Amenities | Golf Course, Park, Schools, Shopping |
| Landscape Features | Landscaped |
| Sewer | Septic Field, Septic Tank |
| Size Irregular | 2.13 |
| Size Total | 2.13 Ac|2 - 4.99 Acres |
| Size Total Text | 2.13 Ac|2 - 4.99 Acres |
| Zoning Description | R-crd |
Rooms
| Level | Type | Length | Width | Dimensions |
|---|---|---|---|---|
| Lower Level | 4pc Bathroom | 9.00 Ft x 4.08 Ft | ||
| Lower Level | Bedroom | 8.00 Ft x 13.75 Ft | ||
| Lower Level | Bedroom | 9.67 Ft x 13.67 Ft | ||
| Lower Level | Family Room | 15.50 Ft x 13.83 Ft | ||
| Lower Level | Laundry Room | 6.00 Ft x 9.00 Ft | ||
| Lower Level | Furnace | 9.00 Ft x 7.08 Ft | ||
| Main Level | 3pc Bathroom | 5.08 Ft x 7.25 Ft | ||
| Main Level | 4pc Bathroom | 5.00 Ft x 12.67 Ft | ||
| Main Level | Primary Bedroom | 11.83 Ft x 15.00 Ft | ||
| Main Level | Bedroom | 9.83 Ft x 11.50 Ft | ||
| Main Level | Bedroom | 8.92 Ft x 11.50 Ft | ||
| Main Level | Bedroom | 10.50 Ft x 12.83 Ft | ||
| Main Level | Breakfast | 14.00 Ft x 9.33 Ft | ||
| Main Level | Dining Room | 8.08 Ft x 14.92 Ft | ||
| Main Level | Kitchen | 14.00 Ft x 9.17 Ft | ||
| Main Level | Living Room | 14.50 Ft x 15.00 Ft | ||
| Main Level | Foyer | 6.33 Ft x 5.25 Ft |
https://www.realtor.ca/real-estate/27076428/48-cummer-place-rural-rocky-view-county-elkana-estates











