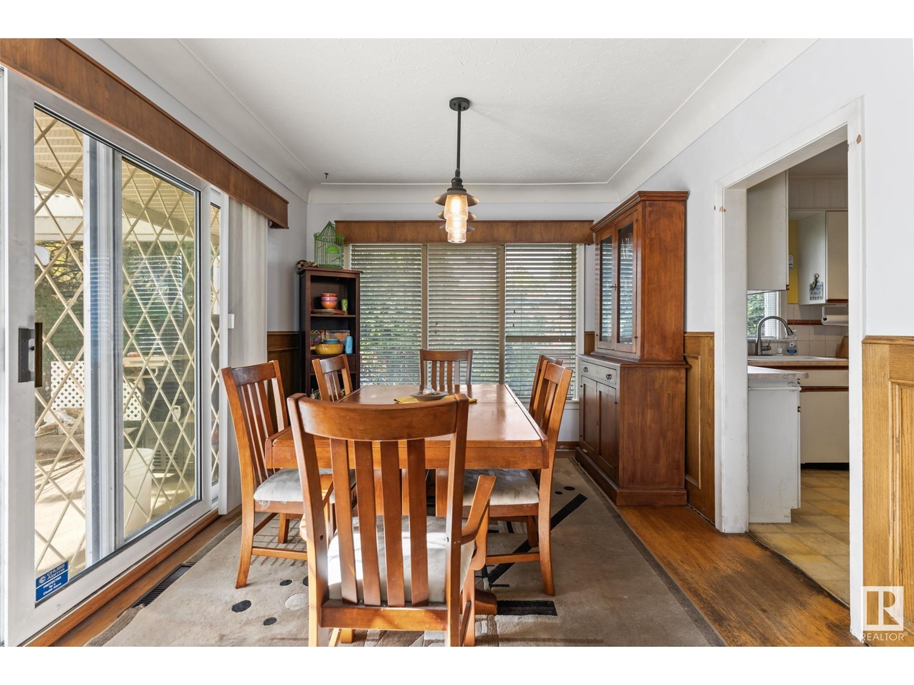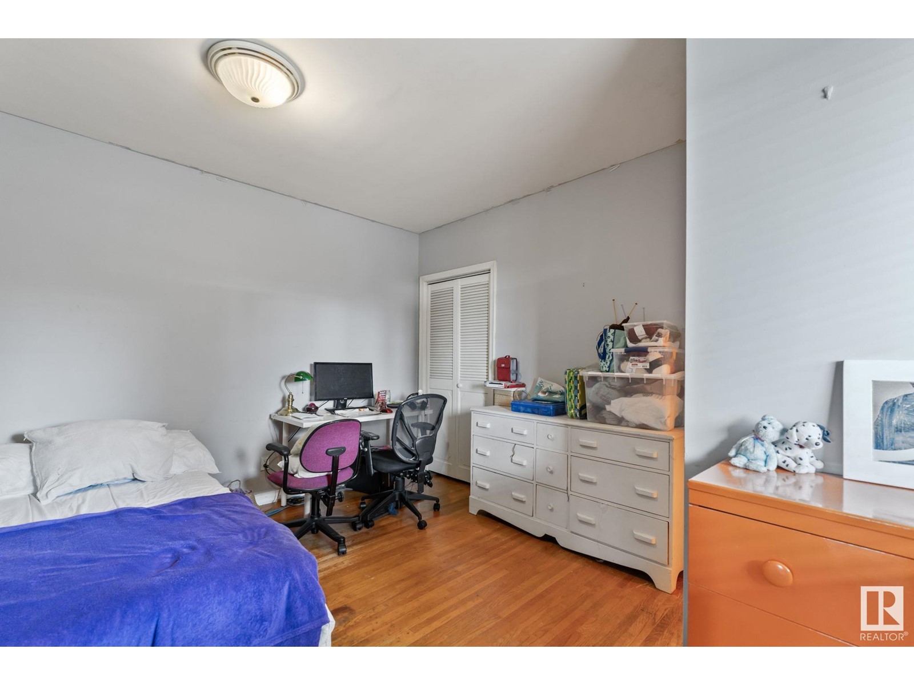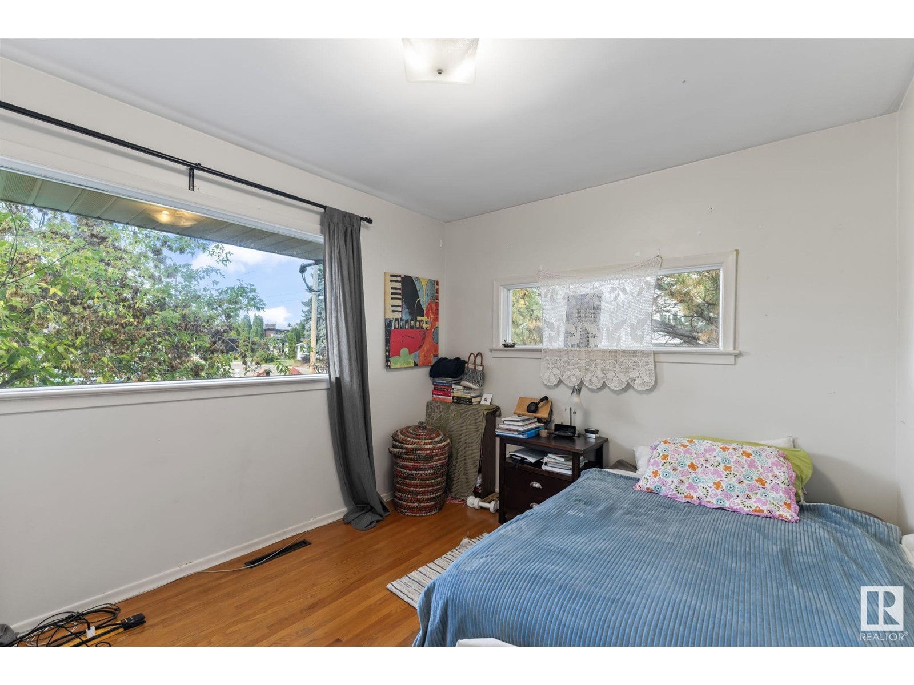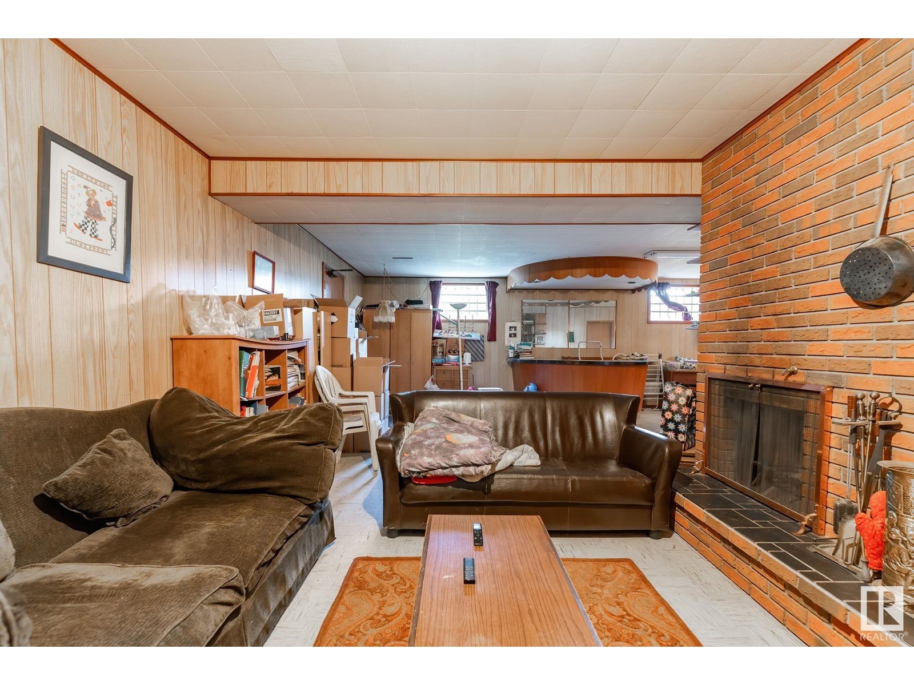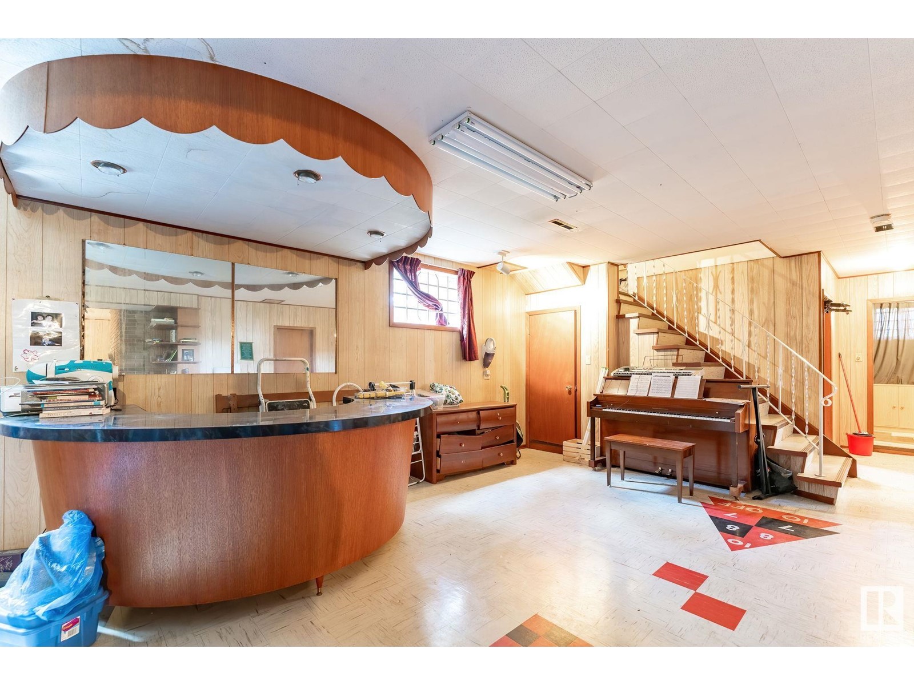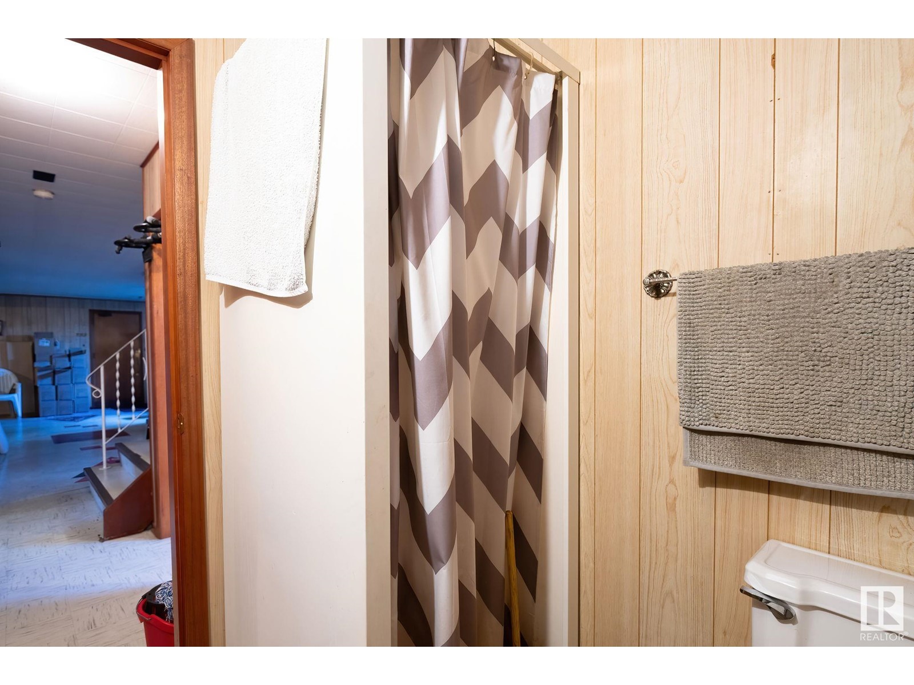4801 Ada Bv Nw Edmonton, Alberta T5W 4M9
Interested?
Contact us for more information
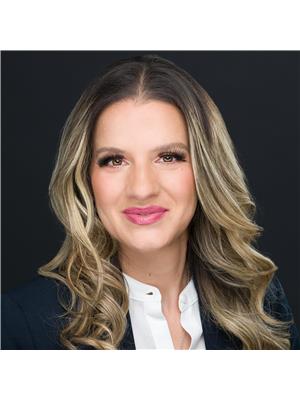
Marlise Alves
Associate
https://www.facebook.com/malves1616
https://www.instagram.com/marlise_alves16/
$490,500
Welcome to Ada Boulevard! This 3+1 bedroom home offers a fantastic opportunity for families and investors alike, combining charm, a prime location, and potential for customization. Located just minutes east of downtown, this property is ideally situated near river valley trails, and public transportation. At 1,443 square feet, the home features three well-sized bedrooms upstairs, including one of them with its own four-piece en-suite, perfect for family or visitors. The main living areas have hardwood and carpet flooring, coved ceilings, and beautiful oak paneling, giving the home a warm, character-filled feel. The fully finished basement, with its high ceilings, adds a fourth bedroom, a large family room, and a wood-burning fireplace, offering a great space for family time or relaxation. While the home has solid bones, it does need some tender love and care. The large corner lot is professionally landscaped with fruit trees, and the concrete tile roof offers long-term durability. (id:43352)
Property Details
| MLS® Number | E4409216 |
| Property Type | Single Family |
| Neigbourhood | Beverly Heights |
| Amenities Near By | Playground, Public Transit, Schools |
| Features | Corner Site, See Remarks, No Back Lane, No Smoking Home |
Building
| Bathroom Total | 3 |
| Bedrooms Total | 4 |
| Appliances | Dishwasher, Oven - Built-in, Refrigerator, Stove, Washer, Window Coverings |
| Architectural Style | Bungalow |
| Basement Development | Finished |
| Basement Type | Full (finished) |
| Constructed Date | 1956 |
| Construction Style Attachment | Detached |
| Heating Type | Forced Air |
| Stories Total | 1 |
| Size Interior | 1443.7633 Sqft |
| Type | House |
Parking
| Attached Garage |
Land
| Acreage | No |
| Fence Type | Fence |
| Land Amenities | Playground, Public Transit, Schools |
| Size Irregular | 744.9 |
| Size Total | 744.9 M2 |
| Size Total Text | 744.9 M2 |
Rooms
| Level | Type | Length | Width | Dimensions |
|---|---|---|---|---|
| Basement | Bedroom 4 | Measurements not available | ||
| Main Level | Living Room | 4.31 m | 6.79 m | 4.31 m x 6.79 m |
| Main Level | Dining Room | 3.07 m | 3.18 m | 3.07 m x 3.18 m |
| Main Level | Kitchen | 5.02 m | 3.07 m | 5.02 m x 3.07 m |
| Main Level | Primary Bedroom | 4.22 m | 4.01 m | 4.22 m x 4.01 m |
| Main Level | Bedroom 2 | 3.66 m | 3.07 m | 3.66 m x 3.07 m |
| Main Level | Bedroom 3 | 4.26 m | 3.68 m | 4.26 m x 3.68 m |
https://www.realtor.ca/real-estate/27508139/4801-ada-bv-nw-edmonton-beverly-heights







