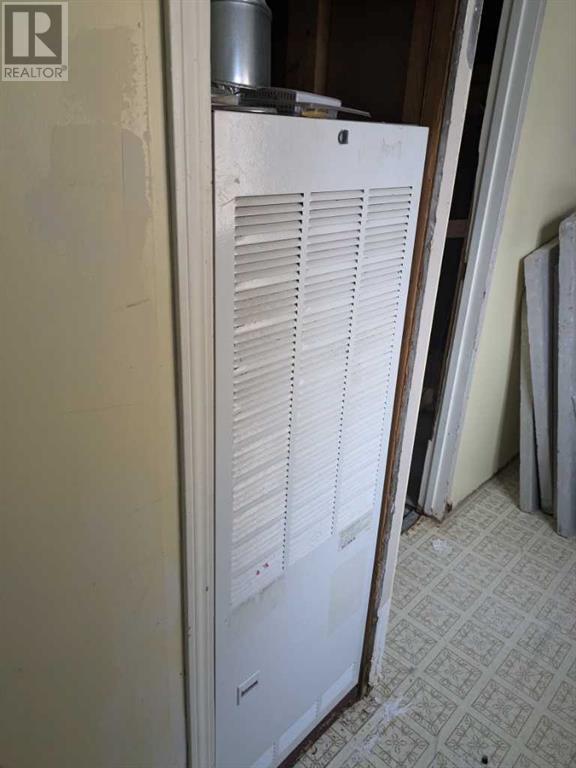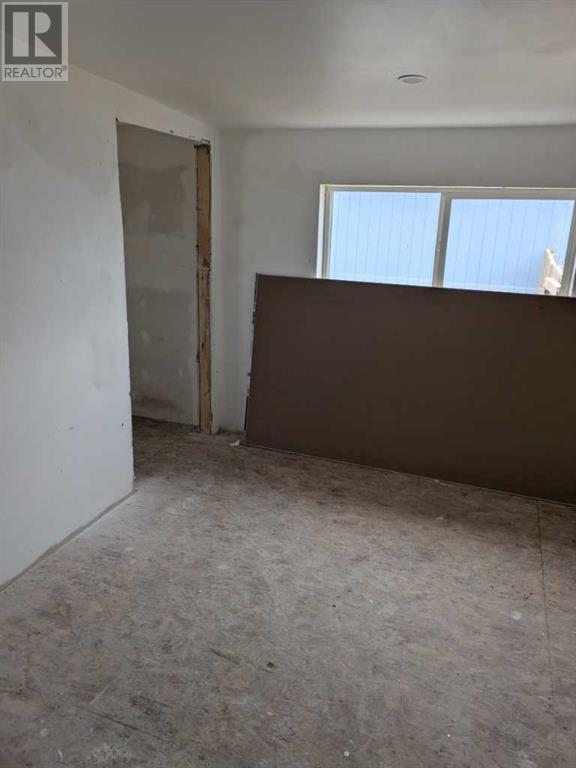4806 6 Street Coalhurst, Alberta T0L 0V0
Interested?
Contact us for more information
Alan Stalker
Associate
(403) 327-5621
2 Bedroom
1 Bathroom
992 sqft
Mobile Home
None
Forced Air
$139,900
This home is perfect for the do it yourselfer. Good bone mostly drywalled except for bath and laundry ceiling. Some windows replaced with 4 more loose in garage. Needs everything. Priced with that in mind. Land rezoned for possibilities for future development. (id:43352)
Property Details
| MLS® Number | A2202752 |
| Property Type | Single Family |
| Amenities Near By | Schools |
| Features | See Remarks |
| Parking Space Total | 3 |
| Plan | 8910453 |
Building
| Bathroom Total | 1 |
| Bedrooms Above Ground | 2 |
| Bedrooms Total | 2 |
| Appliances | None |
| Architectural Style | Mobile Home |
| Basement Type | None |
| Constructed Date | 1973 |
| Construction Material | Wood Frame |
| Construction Style Attachment | Detached |
| Cooling Type | None |
| Flooring Type | Other |
| Foundation Type | Block |
| Heating Fuel | Natural Gas |
| Heating Type | Forced Air |
| Stories Total | 1 |
| Size Interior | 992 Sqft |
| Total Finished Area | 992 Sqft |
| Type | Manufactured Home |
Parking
| Other | |
| Parking Pad | |
| Detached Garage | 1 |
Land
| Acreage | No |
| Fence Type | Fence |
| Land Amenities | Schools |
| Size Depth | 9.51 M |
| Size Frontage | 4.57 M |
| Size Irregular | 445.00 |
| Size Total | 445 M2|4,051 - 7,250 Sqft |
| Size Total Text | 445 M2|4,051 - 7,250 Sqft |
| Zoning Description | R-1 |
Rooms
| Level | Type | Length | Width | Dimensions |
|---|---|---|---|---|
| Main Level | Primary Bedroom | 13.00 Ft x 12.50 Ft | ||
| Main Level | Eat In Kitchen | 14.00 Ft x 13.00 Ft | ||
| Main Level | Living Room | 15.50 Ft x 13.00 Ft | ||
| Main Level | Bedroom | 10.00 Ft x 9.00 Ft | ||
| Main Level | 4pc Bathroom | Measurements not available |
https://www.realtor.ca/real-estate/28030327/4806-6-street-coalhurst














