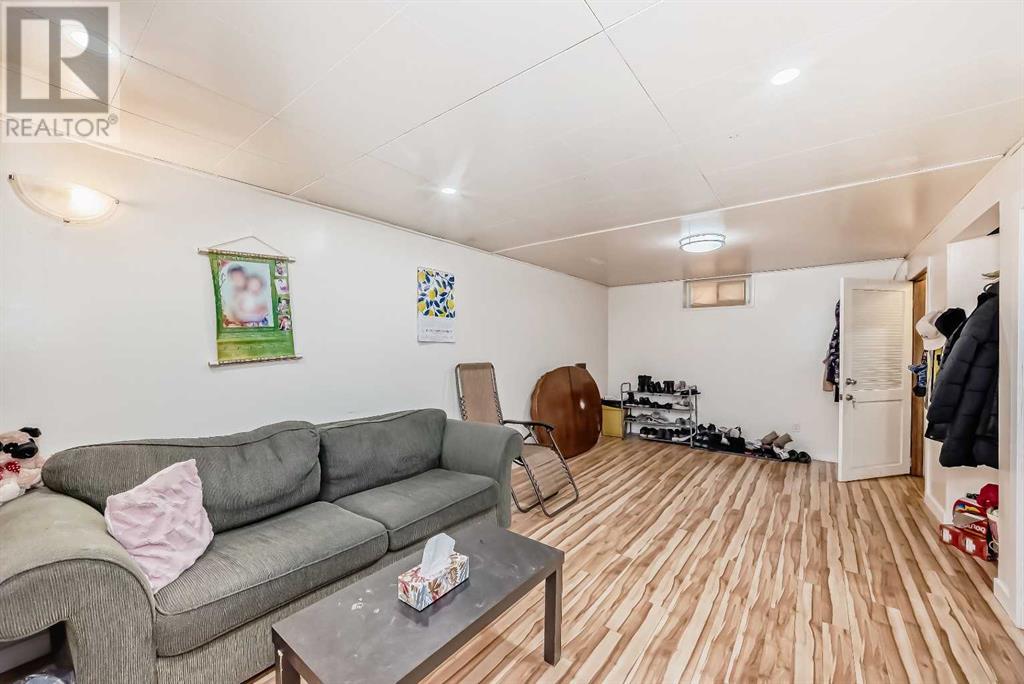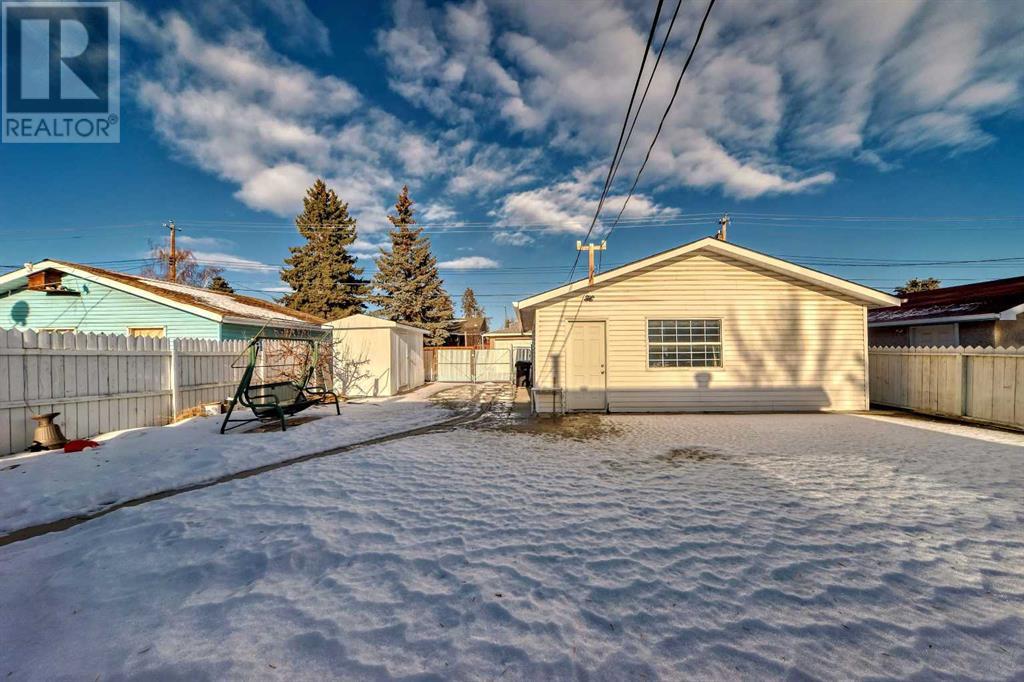5 Bedroom
2 Bathroom
947.4 sqft
Bungalow
None
Forced Air
$554,999
Charming 3+2 -bedroom bungalow with an illegal basement suite, open floor plan and an oversized double detached garage. This home has been totally renavated few years ago with new vinyl windows, New Vinyl Plank flooring throughout, New shingles (roof) and new kitchens cabinets and quartz counterops & stylish mosaic backsplash on both kitchens. The 4-pcs bathroom has also been updated. The property includes a separate entrance leading to an illegal 2-bedroom basement suite, complete with a large family room, second kitchen, shared laundry, and a 4 pcs bathroom. Enjoy a large maintenance free backyard , Conveniently located within walking distance to schools, playgrounds, shopping, transportation, and across from Calgary public Library,. A fantastic turnkey opportunity for first-time homebuyers and investors. Book your showing today! (id:43352)
Property Details
|
MLS® Number
|
A2207434 |
|
Property Type
|
Single Family |
|
Community Name
|
Forest Heights |
|
Amenities Near By
|
Park, Playground, Recreation Nearby, Schools, Shopping |
|
Features
|
Back Lane |
|
Parking Space Total
|
4 |
|
Plan
|
2886jk |
Building
|
Bathroom Total
|
2 |
|
Bedrooms Above Ground
|
3 |
|
Bedrooms Below Ground
|
2 |
|
Bedrooms Total
|
5 |
|
Appliances
|
Washer, Refrigerator, Stove, Dryer, Hood Fan |
|
Architectural Style
|
Bungalow |
|
Basement Development
|
Finished |
|
Basement Features
|
Separate Entrance, Suite |
|
Basement Type
|
Full (finished) |
|
Constructed Date
|
1965 |
|
Construction Material
|
Wood Frame |
|
Construction Style Attachment
|
Detached |
|
Cooling Type
|
None |
|
Flooring Type
|
Tile, Vinyl Plank |
|
Foundation Type
|
Poured Concrete |
|
Heating Type
|
Forced Air |
|
Stories Total
|
1 |
|
Size Interior
|
947.4 Sqft |
|
Total Finished Area
|
947.4 Sqft |
|
Type
|
House |
Parking
|
Detached Garage
|
2 |
|
Oversize
|
|
Land
|
Acreage
|
No |
|
Fence Type
|
Fence |
|
Land Amenities
|
Park, Playground, Recreation Nearby, Schools, Shopping |
|
Size Frontage
|
15.2 M |
|
Size Irregular
|
518.00 |
|
Size Total
|
518 M2|4,051 - 7,250 Sqft |
|
Size Total Text
|
518 M2|4,051 - 7,250 Sqft |
|
Zoning Description
|
R-cg |
Rooms
| Level |
Type |
Length |
Width |
Dimensions |
|
Basement |
4pc Bathroom |
|
|
6.92 Ft x 7.33 Ft |
|
Basement |
Bedroom |
|
|
8.92 Ft x 11.75 Ft |
|
Basement |
Bedroom |
|
|
8.83 Ft x 10.50 Ft |
|
Basement |
Furnace |
|
|
5.25 Ft x 11.17 Ft |
|
Basement |
Storage |
|
|
4.75 Ft x 3.42 Ft |
|
Basement |
Kitchen |
|
|
11.42 Ft x 10.75 Ft |
|
Basement |
Family Room |
|
|
26.92 Ft x 10.75 Ft |
|
Basement |
Laundry Room |
|
|
3.25 Ft x 11.00 Ft |
|
Main Level |
Other |
|
|
3.83 Ft x 9.75 Ft |
|
Main Level |
Living Room |
|
|
13.67 Ft x 12.83 Ft |
|
Main Level |
Kitchen |
|
|
15.25 Ft x 10.00 Ft |
|
Main Level |
Pantry |
|
|
3.33 Ft x 2.00 Ft |
|
Main Level |
Bedroom |
|
|
8.08 Ft x 11.33 Ft |
|
Main Level |
Bedroom |
|
|
8.50 Ft x 10.08 Ft |
|
Main Level |
Primary Bedroom |
|
|
12.50 Ft x 10.00 Ft |
|
Main Level |
4pc Bathroom |
|
|
4.92 Ft x 10.08 Ft |
|
Main Level |
Other |
|
|
6.00 Ft x 6.42 Ft |
https://www.realtor.ca/real-estate/28099379/4824-8-avenue-se-calgary-forest-heights







































