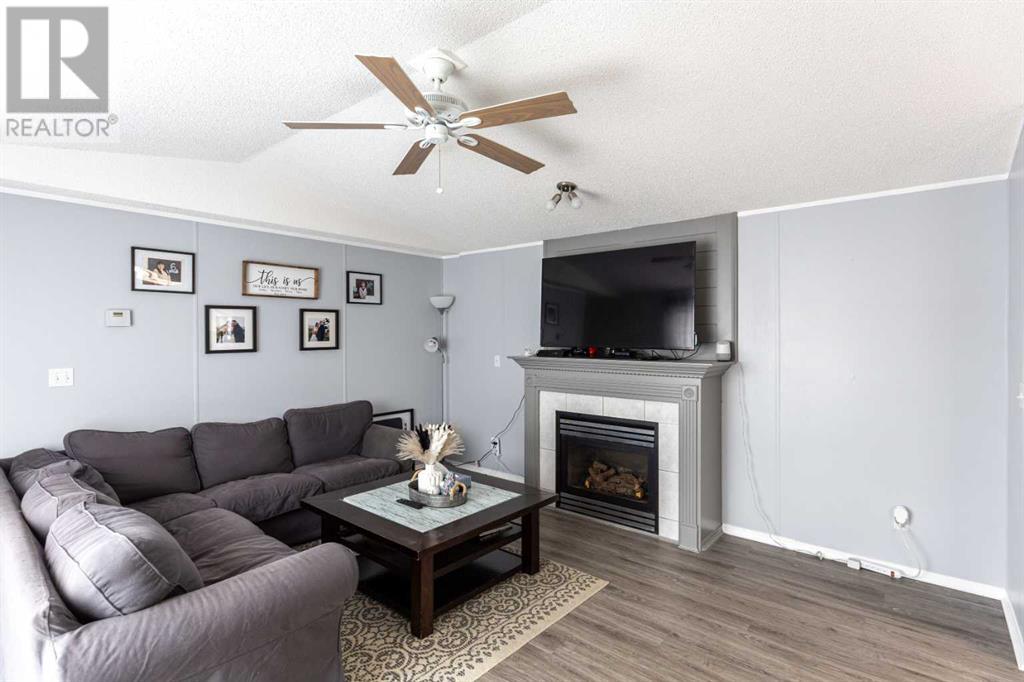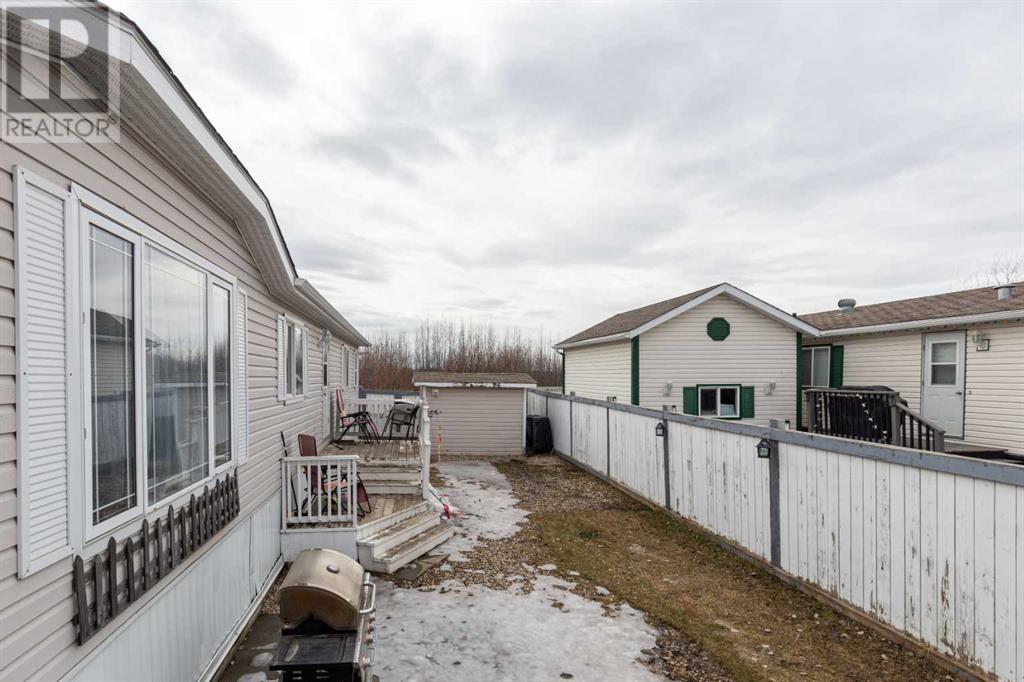488 Harpe Way Fort Mcmurray, Alberta T9K 2K7
Interested?
Contact us for more information

Diana Noble
Broker
www.people1st.ca/
https://www.facebook.com/diananoblerealtor
https://www.linkedin.com/in/diana-noble-55826853/
$268,500Maintenance, Common Area Maintenance, Property Management, Reserve Fund Contributions
$175 Monthly
Maintenance, Common Area Maintenance, Property Management, Reserve Fund Contributions
$175 MonthlyWelcome to 488 Harpe Way, where comfort meets adventure. This 3-bedroom home is tucked away in a quiet spot that backs right onto the trails, perfect if you’re into side-by-siding, quadding, or just love being surrounded by nature. No neighbours behind means extra privacy and a peaceful setting you’ll appreciate. Inside, you’ll find updated vinyl plank flooring and a fresh feel throughout. The kitchen feels bright and open, so whether you’re making breakfast or just grabbing a coffee, it’s a great place to start your day. The primary bedroom is spacious on the opposite end of the home from the other two bedrooms and has its own private ensuite featuring both a soaker tub and a stand-up shower (because yes, you can have both!) There’s also a second full bathroom for the rest of the household or guests. Located just a short walk to Syncrude Athletic Park, it’s ideal for anyone who loves being close to sports fields, playgrounds, and wide open spaces. This isn’t just a place to live, it’s an affordable lifestyle. Whether you're raising a family, downsizing into something easy to manage, or just want to be close to the action and the outdoors, this home is definitely worth a look. (id:43352)
Property Details
| MLS® Number | A2212225 |
| Property Type | Single Family |
| Community Name | Timberlea |
| Amenities Near By | Playground, Schools |
| Community Features | Pets Allowed |
| Features | See Remarks |
| Parking Space Total | 2 |
| Plan | 0024894 |
| Structure | Deck |
Building
| Bathroom Total | 2 |
| Bedrooms Above Ground | 3 |
| Bedrooms Total | 3 |
| Appliances | Refrigerator, Dishwasher, Stove, Microwave, Washer & Dryer |
| Architectural Style | Mobile Home |
| Basement Type | None |
| Constructed Date | 2000 |
| Construction Style Attachment | Detached |
| Cooling Type | Central Air Conditioning |
| Exterior Finish | Vinyl Siding |
| Fireplace Present | Yes |
| Fireplace Total | 1 |
| Flooring Type | Tile, Vinyl Plank |
| Foundation Type | Piled |
| Heating Fuel | Natural Gas |
| Heating Type | Forced Air |
| Stories Total | 1 |
| Size Interior | 1219 Sqft |
| Total Finished Area | 1219 Sqft |
| Type | Manufactured Home |
Parking
| Parking Pad |
Land
| Acreage | No |
| Fence Type | Fence |
| Land Amenities | Playground, Schools |
| Size Irregular | 4111.00 |
| Size Total | 4111 Sqft|4,051 - 7,250 Sqft |
| Size Total Text | 4111 Sqft|4,051 - 7,250 Sqft |
| Zoning Description | Rmh-1 |
Rooms
| Level | Type | Length | Width | Dimensions |
|---|---|---|---|---|
| Main Level | 4pc Bathroom | 8.17 Ft x 5.08 Ft | ||
| Main Level | 4pc Bathroom | 15.00 Ft x 7.67 Ft | ||
| Main Level | Bedroom | 11.33 Ft x 8.33 Ft | ||
| Main Level | Kitchen | 14.92 Ft x 11.75 Ft | ||
| Main Level | Laundry Room | 10.75 Ft x 8.00 Ft | ||
| Main Level | Living Room | 14.92 Ft x 14.67 Ft | ||
| Main Level | Primary Bedroom | 12.58 Ft x 9.25 Ft | ||
| Main Level | Bedroom | 14.92 Ft x 8.33 Ft |
https://www.realtor.ca/real-estate/28173015/488-harpe-way-fort-mcmurray-timberlea



























