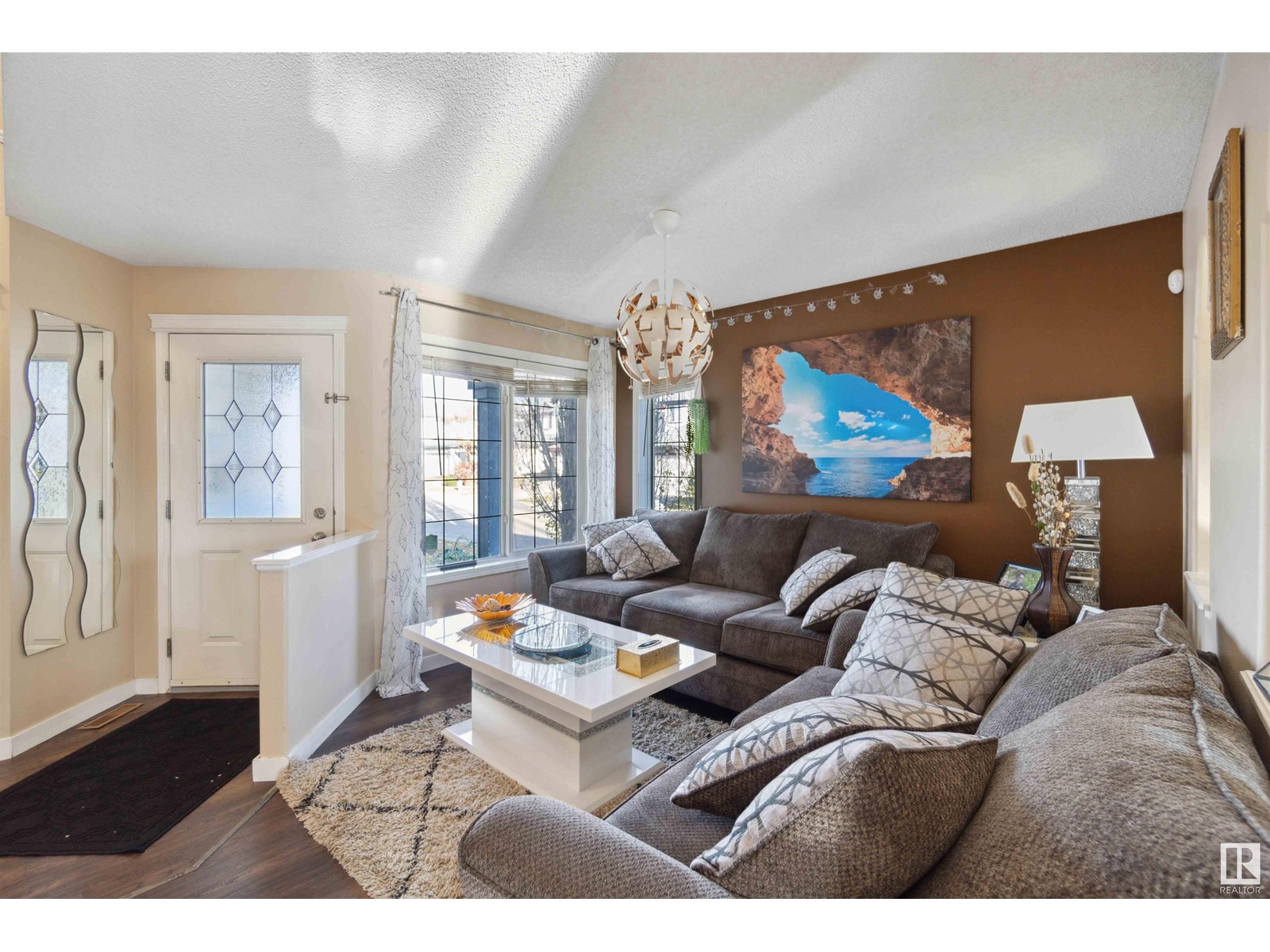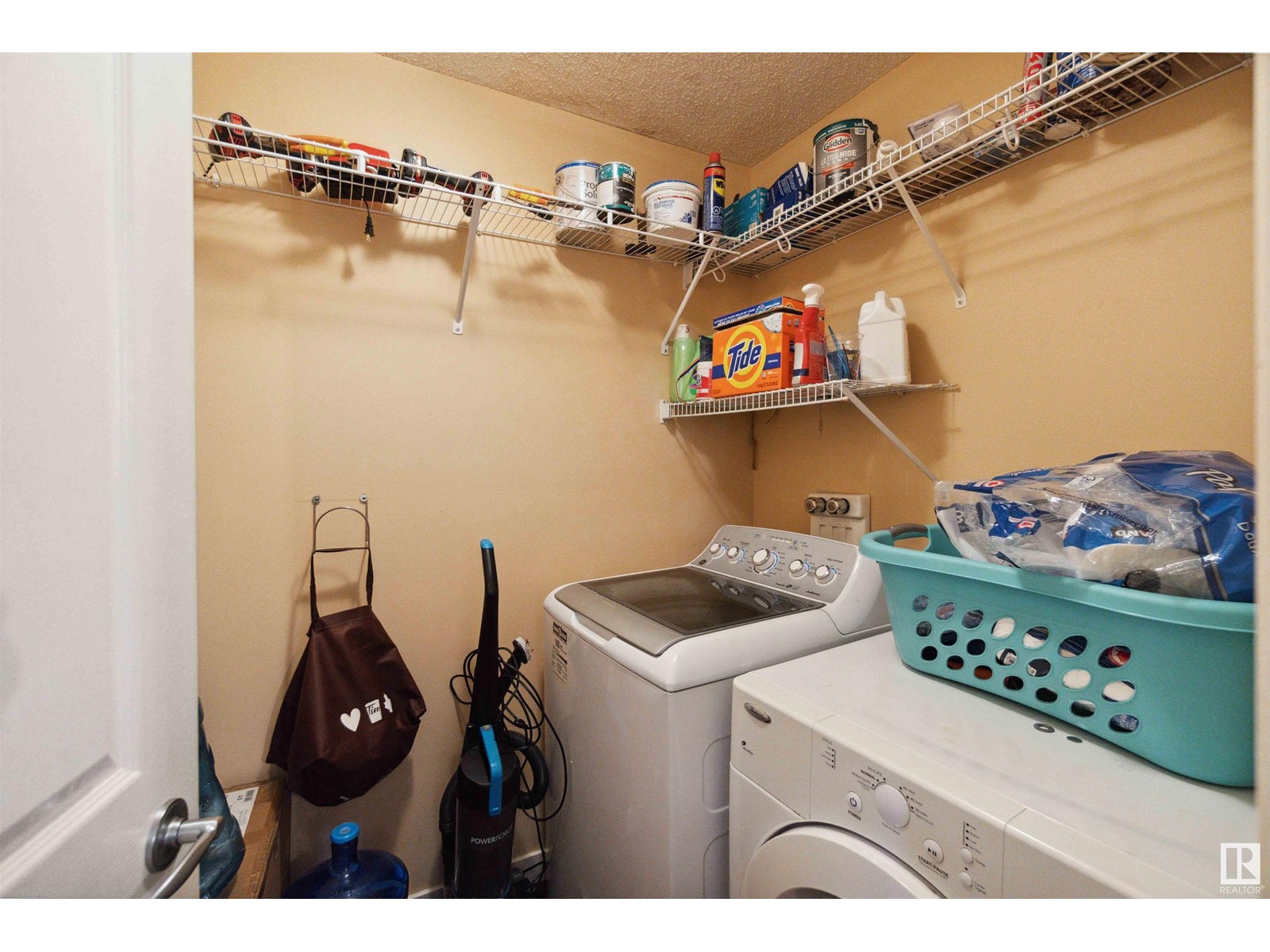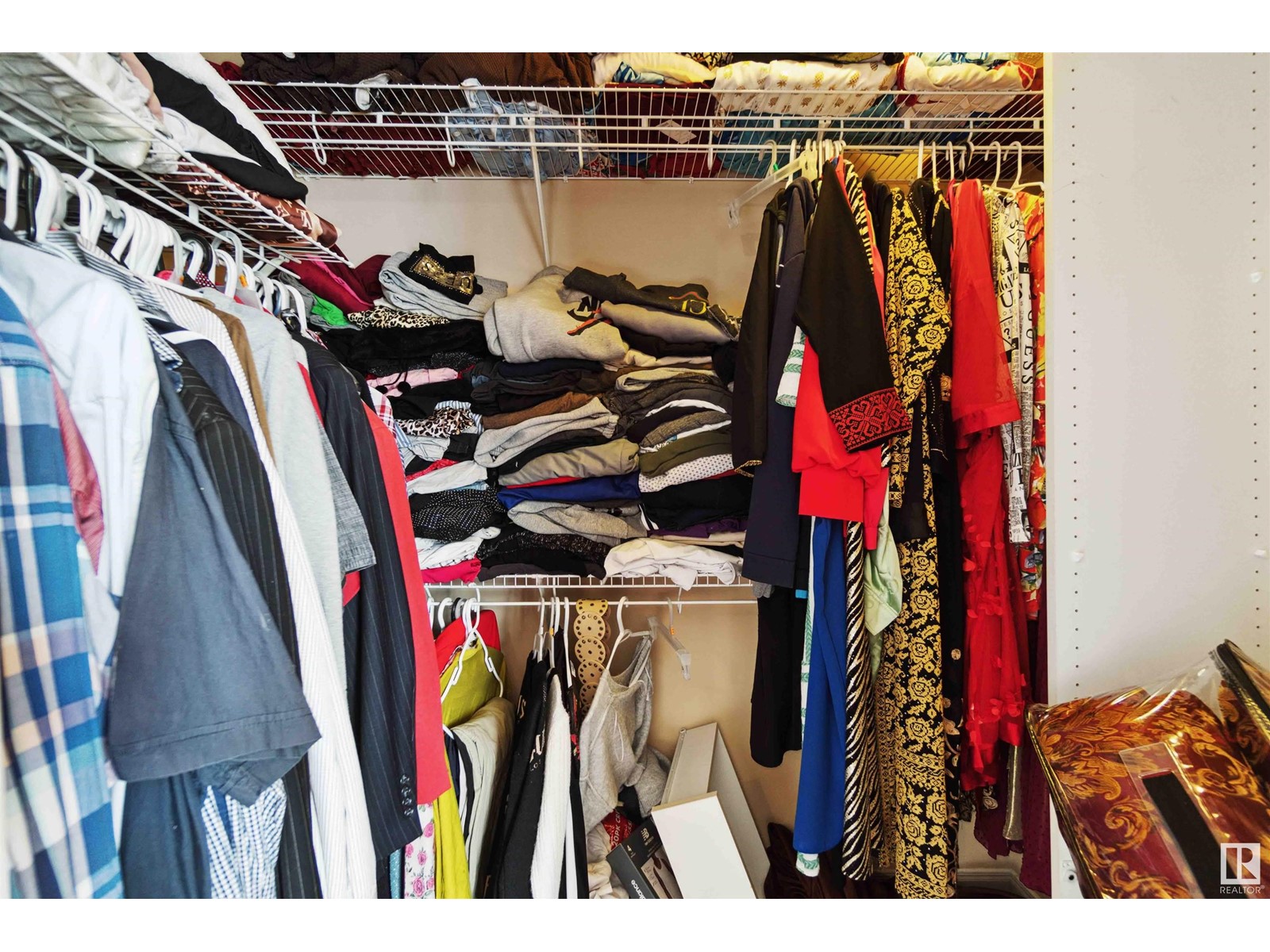4 Bedroom
4 Bathroom
1528.4753 sqft
Fireplace
Central Air Conditioning
Forced Air
$499,900
This well-maintained Jayman Master Built home is located in the family-friendly community of Haddow. With a bright, open floor plan, it features AIR CONDITIONING, laminate flooring, FRESH paint, and an island kitchen with ample storage. Theres also a formal dining or flex room next to the family room, a cozy gas fireplace, plus a 2-piece powder room and laundry on the main floor. Upstairs, youll find 3 spacious bedrooms, including a large master with a generous ensuite and walk-in closet, and a full 4-piece bathroom. The fully finished basement offers a 3-piece bathroom, a large storage room, a TV/theatre room, and a well-sized bedroom, ideal for guests or a teenager. The fully fenced backyard includes mature landscaping, a deck, and an etched concrete patio. Situated on a corner lot with only one neighbor and NO sidewalk to shovel, the home is conveniently close to the Henday, Whitemud, Windermere shopping, schools, parks, and the recreation center. (id:43352)
Property Details
|
MLS® Number
|
E4413167 |
|
Property Type
|
Single Family |
|
Neigbourhood
|
Haddow |
|
Amenities Near By
|
Schools, Shopping |
|
Structure
|
Deck |
Building
|
Bathroom Total
|
4 |
|
Bedrooms Total
|
4 |
|
Appliances
|
Dishwasher, Dryer, Garage Door Opener Remote(s), Garage Door Opener, Hood Fan, Refrigerator, Storage Shed, Stove, Washer, Window Coverings |
|
Basement Development
|
Finished |
|
Basement Type
|
Full (finished) |
|
Constructed Date
|
2003 |
|
Construction Style Attachment
|
Detached |
|
Cooling Type
|
Central Air Conditioning |
|
Fireplace Fuel
|
Gas |
|
Fireplace Present
|
Yes |
|
Fireplace Type
|
Unknown |
|
Half Bath Total
|
1 |
|
Heating Type
|
Forced Air |
|
Stories Total
|
2 |
|
Size Interior
|
1528.4753 Sqft |
|
Type
|
House |
Parking
Land
|
Acreage
|
No |
|
Land Amenities
|
Schools, Shopping |
|
Size Irregular
|
369.5 |
|
Size Total
|
369.5 M2 |
|
Size Total Text
|
369.5 M2 |
Rooms
| Level |
Type |
Length |
Width |
Dimensions |
|
Lower Level |
Bedroom 4 |
|
|
Measurements not available |
|
Main Level |
Living Room |
4.41 m |
4.15 m |
4.41 m x 4.15 m |
|
Main Level |
Dining Room |
|
|
Measurements not available |
|
Main Level |
Kitchen |
|
|
Measurements not available |
|
Main Level |
Family Room |
|
|
Measurements not available |
|
Upper Level |
Primary Bedroom |
|
|
Measurements not available |
|
Upper Level |
Bedroom 2 |
|
|
Measurements not available |
|
Upper Level |
Bedroom 3 |
|
|
Measurements not available |
https://www.realtor.ca/real-estate/27633633/488-hunters-green-gr-nw-edmonton-haddow






















































