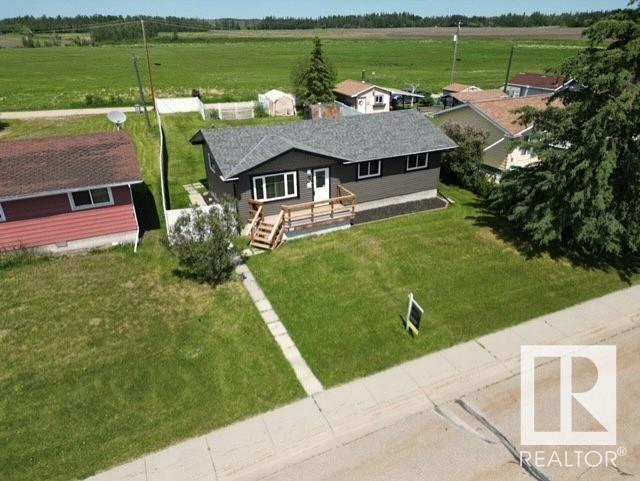4908 56 Av Wildwood, Alberta T0E 2M0
Interested?
Contact us for more information

Noreen S. Hutt
Associate
(780) 962-9699
https://www.youtube.com/embed/oJturYWrhRc
www.noreenhutt.ca/
$208,500
This Amazing Family Home With a Picturesque Countryside View is a Definite Must See! Features of This Attractive Open Concept Home Include a Great Chef's Kitchen With New Cabinets, Countertops, it's Own Island & Stainless Steel Appliances, a Bright & Inviting Living Room, 3 Spacious Bedrooms, a Beautiful 4 pce Bathroom With Custom Tile Work & a Full Basement to Design However You Would Like. Upgrades Include a New Front Deck, a Covered Back Sun Deck, New Vinyl Siding & Decorative Shakes, Shingles, Eaves, Fascia, Soffit, Vinyl Windows, Fixtures, Exterior Doors, Furnace & Hot Water Tank. As if That Wasn't Enough, There is a Huge Privacy Fenced Back Yard With Back Alley Access, a Fire Pit, RV Parking, a Storage Shed & the Most Gorgeous Panoramic Countryside View You Could Imagine. Close to the School & Shopping, Approx an Hour to Edmonton & Less Than an Hour to Edson, the Location is Great Too! If You Are Looking For an Absolutely Amazing Move in Ready Home For an Amazing Price, Welcome Home! (id:43352)
Property Details
| MLS® Number | E4373702 |
| Property Type | Single Family |
| Neigbourhood | Wildwood_YELL |
| Amenities Near By | Playground, Schools, Shopping |
| Features | Flat Site, Lane |
| Structure | Deck |
Building
| Bathroom Total | 1 |
| Bedrooms Total | 3 |
| Amenities | Vinyl Windows |
| Appliances | Dryer, Refrigerator, Stove, Washer |
| Architectural Style | Bungalow |
| Basement Development | Unfinished |
| Basement Type | Full (unfinished) |
| Constructed Date | 1976 |
| Construction Style Attachment | Detached |
| Heating Type | Forced Air |
| Stories Total | 1 |
| Size Interior | 960.1408 Sqft |
| Type | House |
Parking
| Rear | |
| R V |
Land
| Acreage | No |
| Fence Type | Fence |
| Land Amenities | Playground, Schools, Shopping |
Rooms
| Level | Type | Length | Width | Dimensions |
|---|---|---|---|---|
| Main Level | Living Room | 3.81 m | 4.72 m | 3.81 m x 4.72 m |
| Main Level | Kitchen | 3.36 m | 4.65 m | 3.36 m x 4.65 m |
| Main Level | Primary Bedroom | 3.51 m | 3.66 m | 3.51 m x 3.66 m |
| Main Level | Bedroom 2 | 2.44 m | 3.05 m | 2.44 m x 3.05 m |
| Main Level | Bedroom 3 | 2.44 m | 3.05 m | 2.44 m x 3.05 m |
https://www.realtor.ca/real-estate/26528872/4908-56-av-wildwood-wildwoodyell
























