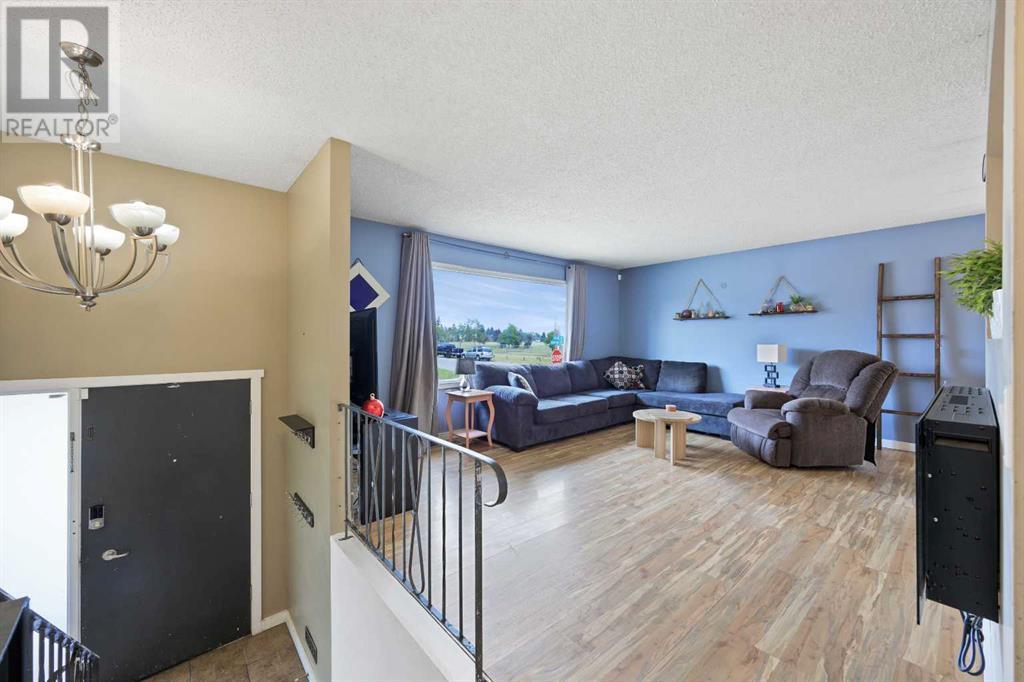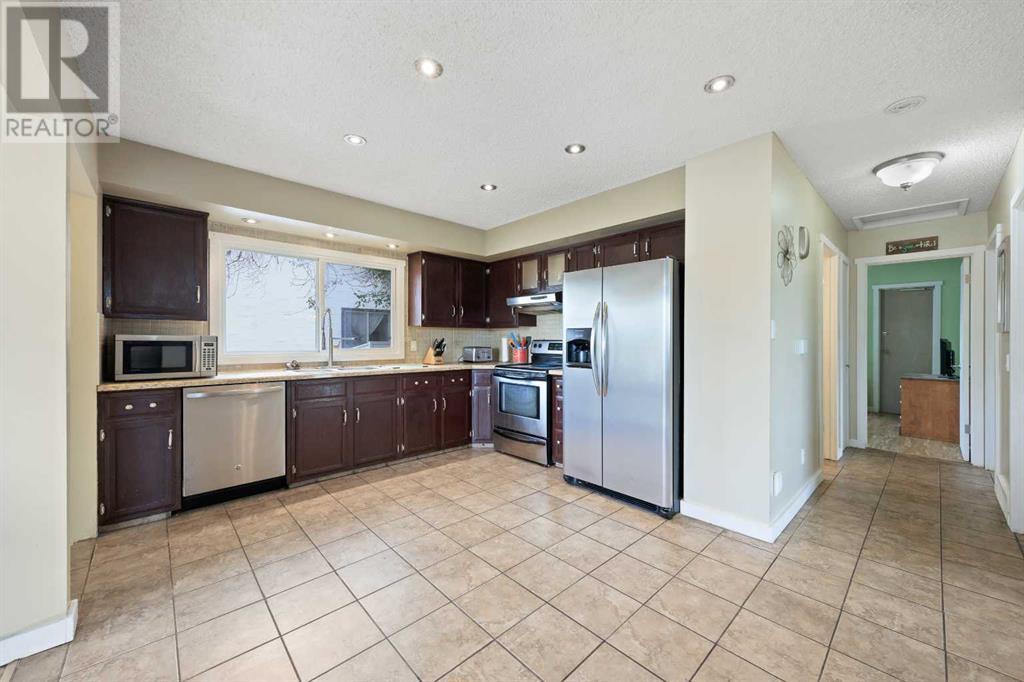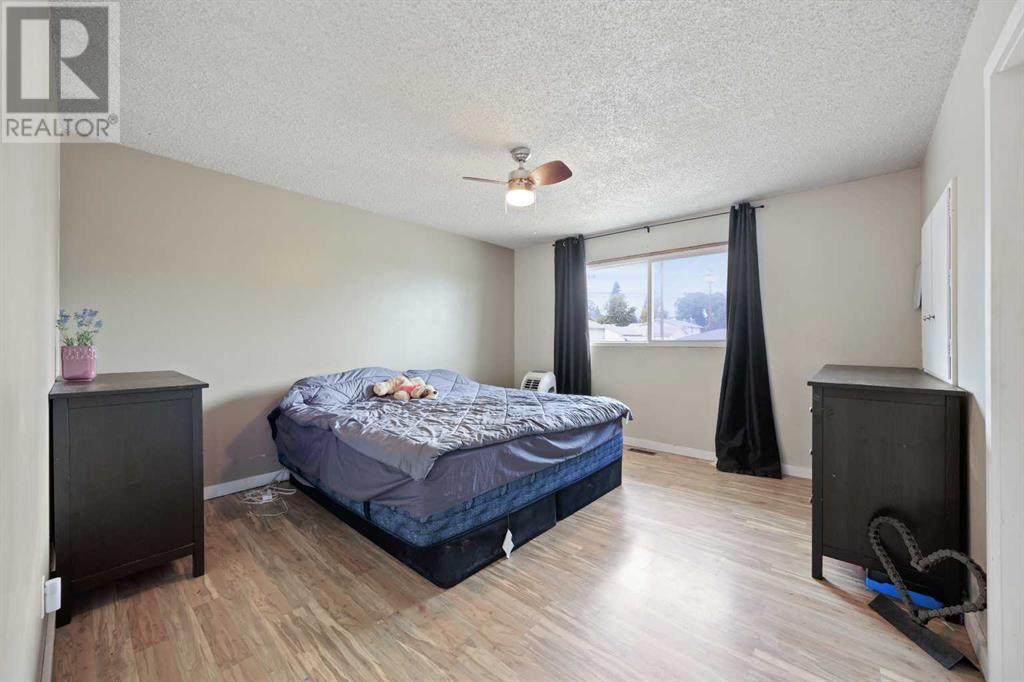491 78 Avenue Ne Calgary, Alberta T2K 5A1
Interested?
Contact us for more information
Maureen Fowler
Associate
(403) 547-5273
3 Bedroom
2 Bathroom
1097.98 sqft
Bi-Level
None
Forced Air
$554,000
Welcome to this beautiful family home. NEW CARPET, FRESHLY PAINTED. This is a great opportunity for home ownership (id:43352)
Property Details
| MLS® Number | A2165535 |
| Property Type | Single Family |
| Community Name | Huntington Hills |
| Amenities Near By | Airport, Golf Course, Park, Playground, Recreation Nearby, Schools, Shopping |
| Community Features | Golf Course Development |
| Parking Space Total | 4 |
| Plan | 686lk |
| Structure | Shed, Deck |
Building
| Bathroom Total | 2 |
| Bedrooms Above Ground | 1 |
| Bedrooms Below Ground | 2 |
| Bedrooms Total | 3 |
| Appliances | Washer, Refrigerator, Dishwasher, Stove, Dryer, Microwave, Hood Fan, Window Coverings |
| Architectural Style | Bi-level |
| Basement Development | Finished |
| Basement Type | Full (finished) |
| Constructed Date | 1973 |
| Construction Material | Wood Frame |
| Construction Style Attachment | Detached |
| Cooling Type | None |
| Exterior Finish | Wood Siding |
| Flooring Type | Carpeted, Ceramic Tile, Laminate |
| Foundation Type | Poured Concrete |
| Heating Fuel | Natural Gas |
| Heating Type | Forced Air |
| Stories Total | 2 |
| Size Interior | 1097.98 Sqft |
| Total Finished Area | 1097.98 Sqft |
| Type | House |
Parking
| Attached Garage | 2 |
Land
| Acreage | No |
| Fence Type | Fence |
| Land Amenities | Airport, Golf Course, Park, Playground, Recreation Nearby, Schools, Shopping |
| Size Depth | 139.9 M |
| Size Frontage | 15.2 M |
| Size Irregular | 459.00 |
| Size Total | 459 M2|4,051 - 7,250 Sqft |
| Size Total Text | 459 M2|4,051 - 7,250 Sqft |
| Zoning Description | R-c1 |
Rooms
| Level | Type | Length | Width | Dimensions |
|---|---|---|---|---|
| Lower Level | Family Room | 19.83 Ft x 19.42 Ft | ||
| Lower Level | Bedroom | 11.75 Ft x 8.75 Ft | ||
| Lower Level | Bedroom | 12.25 Ft x 11.67 Ft | ||
| Lower Level | 4pc Bathroom | 8.42 Ft x 4.92 Ft | ||
| Lower Level | Laundry Room | 8.92 Ft x 7.08 Ft | ||
| Main Level | Living Room | 16.58 Ft x 13.50 Ft | ||
| Main Level | Dining Room | 9.50 Ft x 9.17 Ft | ||
| Main Level | Other | 14.33 Ft x 11.58 Ft | ||
| Main Level | Primary Bedroom | 13.50 Ft x 12.92 Ft | ||
| Main Level | 4pc Bathroom | 8.67 Ft x 7.17 Ft | ||
| Main Level | Den | 12.42 Ft x 9.42 Ft | ||
| Main Level | Pantry | 3.08 Ft x 3.00 Ft |
https://www.realtor.ca/real-estate/27412475/491-78-avenue-ne-calgary-huntington-hills


























