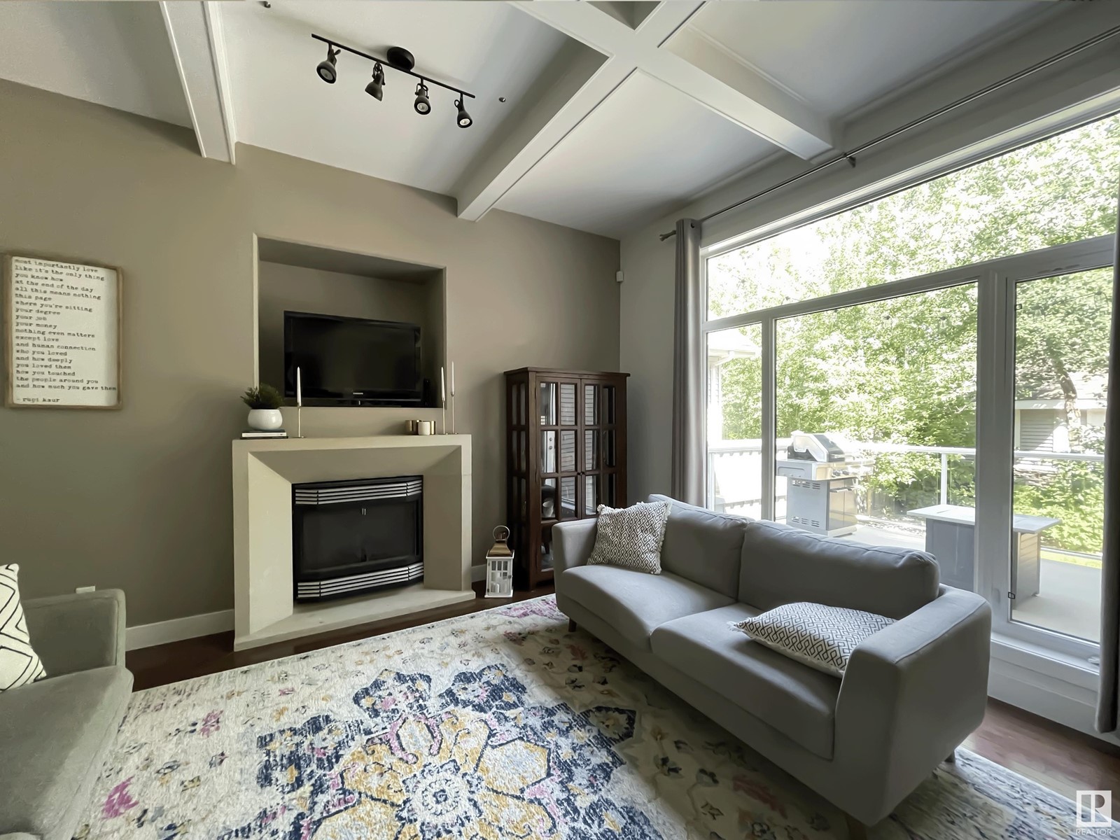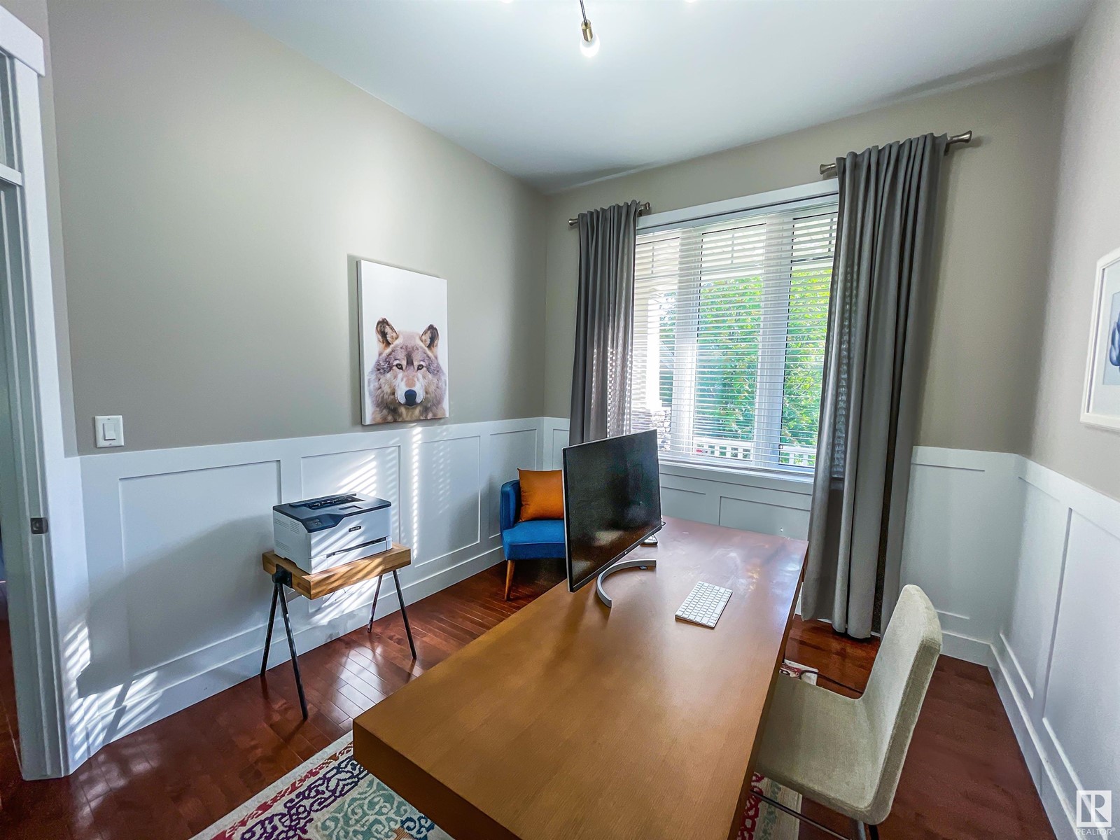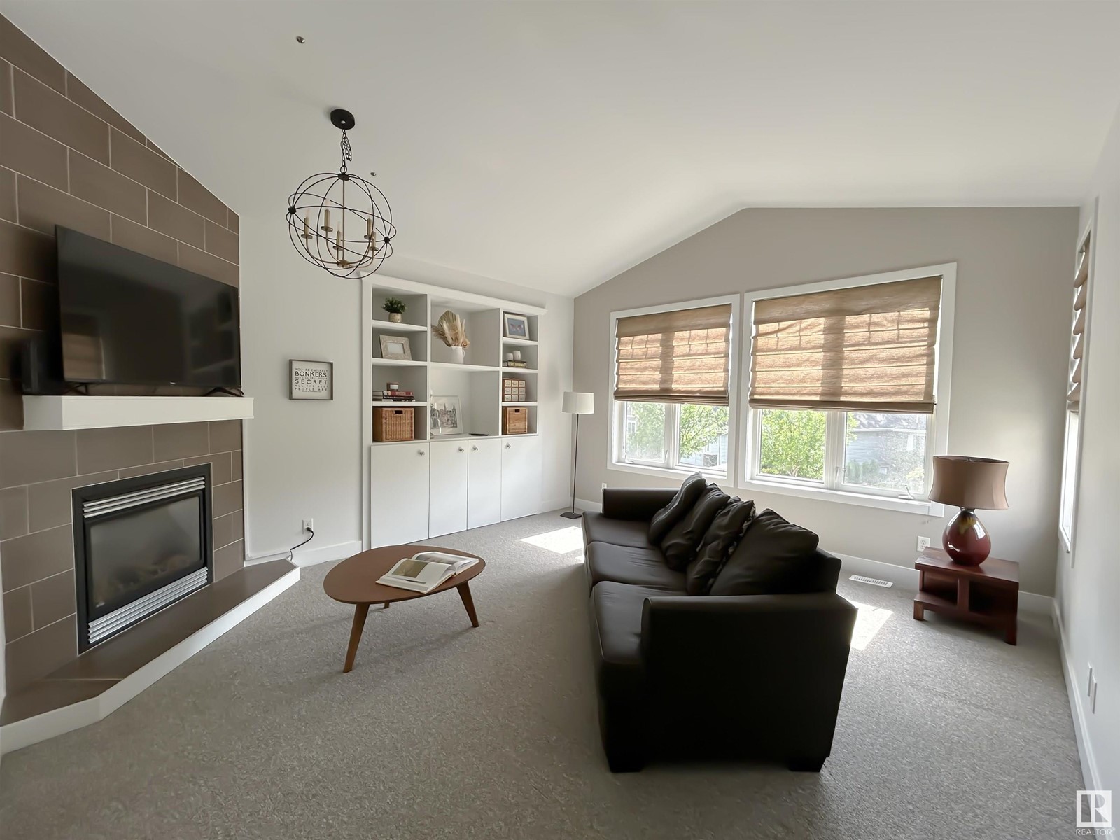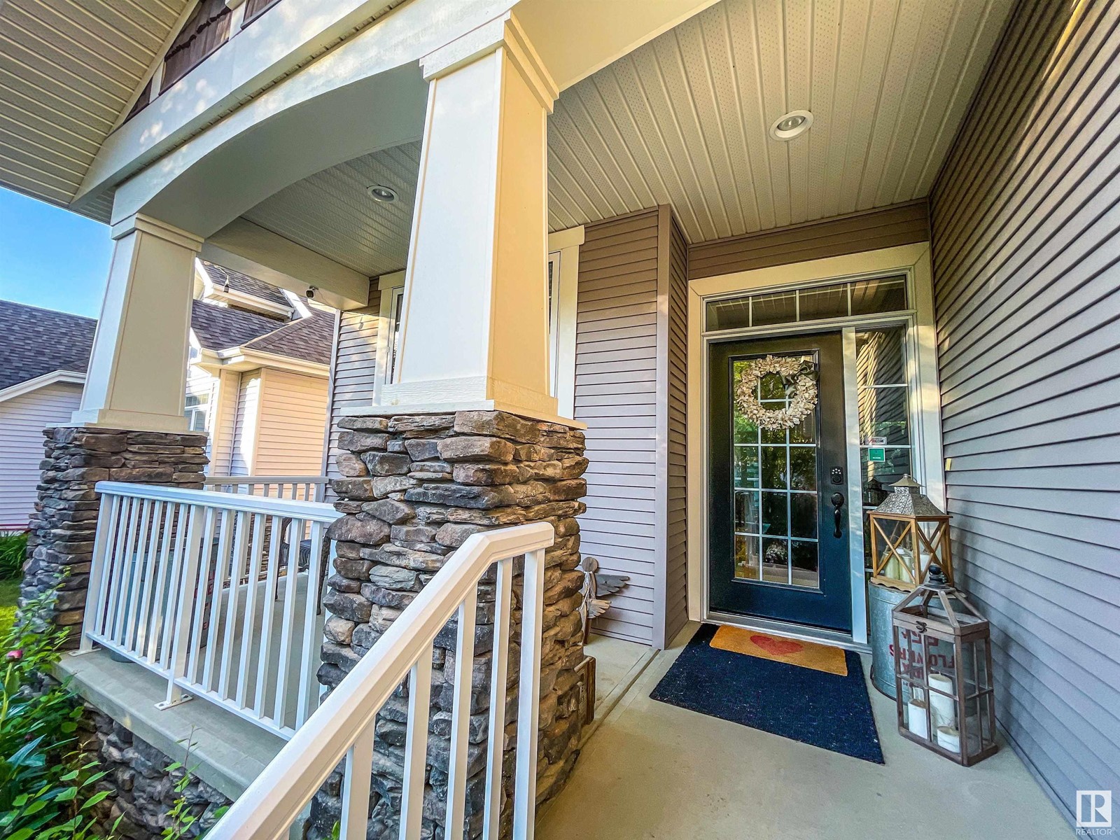5 Bedroom
4 Bathroom
2795.9257 sqft
Fireplace
Central Air Conditioning
Forced Air
$799,900
5 bedroom former Show Home features a modern open concept with 3,892 sq.ft. of usable living space with upgrades throughout. Stunning features and finishes include: 10-foot coffered ceilings, granite countertops throughout, two gas fireplaces including one with a natural limestone quarry mantle, surround, rich colored birch hardwood and tile floors, transom windows above doors, mudroom with oversized custom built-in cabinets, upgraded lighting fixtures, wainscotting. High-end appliances with an oversized granite island with prep sink. Vaulted ceiling bonus room with in-wall cabinet and fireplace, greets you at the top of a beautiful iron baluster staircase. Second floor laundry room, custom storage, countertop and sink. The primary bedroom features a five-piece ensuite with two large walk-in closets. AC, central vac., heated garage. Fully finished basement completes this home, sitting on a fully custom landscaped lot backing onto trees, with maintenance free deck and private cobble stone yard. (id:43352)
Property Details
|
MLS® Number
|
E4411719 |
|
Property Type
|
Single Family |
|
Neigbourhood
|
The Hamptons |
|
Amenities Near By
|
Park, Golf Course, Playground, Schools, Shopping |
|
Features
|
Private Setting, Treed, No Back Lane, Closet Organizers, No Smoking Home |
|
Structure
|
Deck, Porch |
Building
|
Bathroom Total
|
4 |
|
Bedrooms Total
|
5 |
|
Appliances
|
Alarm System, Dishwasher, Garage Door Opener, Microwave Range Hood Combo, Oven - Built-in, Microwave, Refrigerator, Storage Shed, Stove, Central Vacuum, Washer |
|
Basement Development
|
Finished |
|
Basement Type
|
Full (finished) |
|
Constructed Date
|
2006 |
|
Construction Style Attachment
|
Detached |
|
Cooling Type
|
Central Air Conditioning |
|
Fireplace Fuel
|
Gas |
|
Fireplace Present
|
Yes |
|
Fireplace Type
|
Unknown |
|
Half Bath Total
|
1 |
|
Heating Type
|
Forced Air |
|
Stories Total
|
2 |
|
Size Interior
|
2795.9257 Sqft |
|
Type
|
House |
Parking
Land
|
Acreage
|
No |
|
Land Amenities
|
Park, Golf Course, Playground, Schools, Shopping |
Rooms
| Level |
Type |
Length |
Width |
Dimensions |
|
Basement |
Family Room |
6.67 m |
6.13 m |
6.67 m x 6.13 m |
|
Basement |
Bedroom 4 |
4.08 m |
3.58 m |
4.08 m x 3.58 m |
|
Basement |
Bedroom 5 |
3.93 m |
3.76 m |
3.93 m x 3.76 m |
|
Main Level |
Living Room |
4.21 m |
4.71 m |
4.21 m x 4.71 m |
|
Main Level |
Dining Room |
3.23 m |
3.21 m |
3.23 m x 3.21 m |
|
Main Level |
Kitchen |
3.66 m |
4.53 m |
3.66 m x 4.53 m |
|
Main Level |
Den |
3.04 m |
3.65 m |
3.04 m x 3.65 m |
|
Upper Level |
Primary Bedroom |
4 m |
4.69 m |
4 m x 4.69 m |
|
Upper Level |
Bedroom 2 |
3.03 m |
3.88 m |
3.03 m x 3.88 m |
|
Upper Level |
Bedroom 3 |
3.54 m |
3.33 m |
3.54 m x 3.33 m |
|
Upper Level |
Bonus Room |
4.56 m |
4.79 m |
4.56 m x 4.79 m |
|
Upper Level |
Laundry Room |
2.42 m |
3.77 m |
2.42 m x 3.77 m |
https://www.realtor.ca/real-estate/27584130/4915-210-st-nw-nw-edmonton-the-hamptons















































