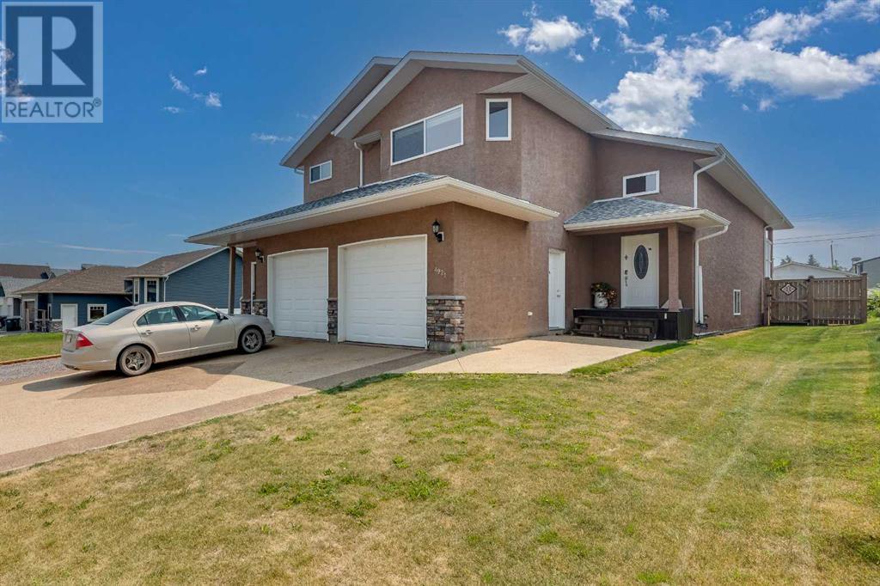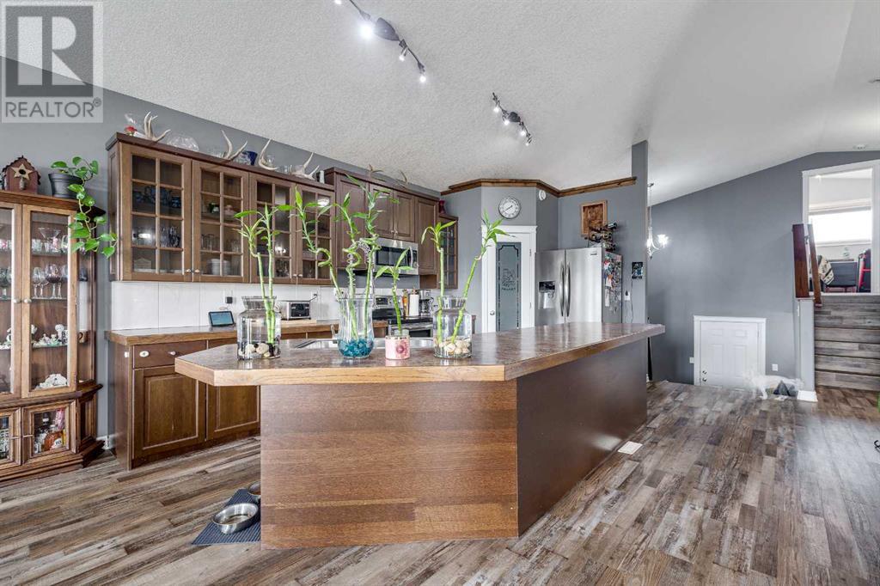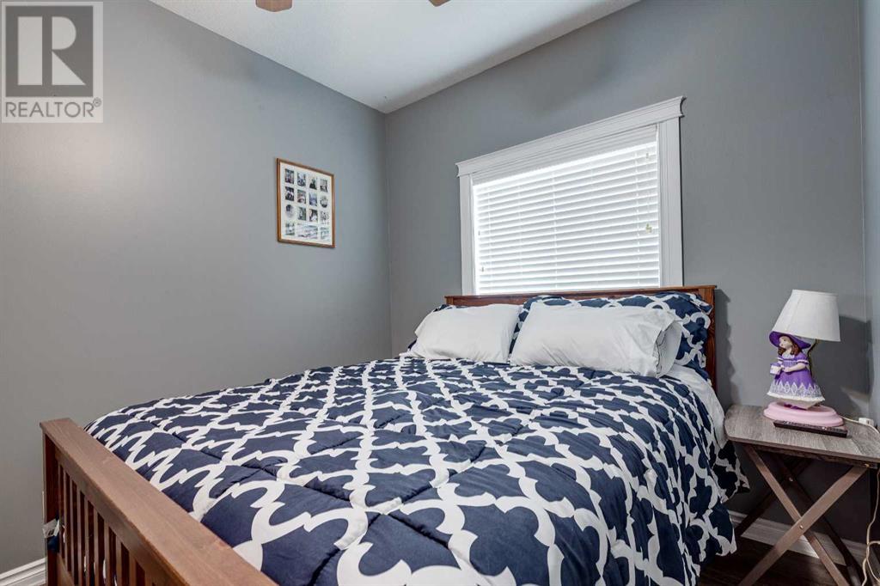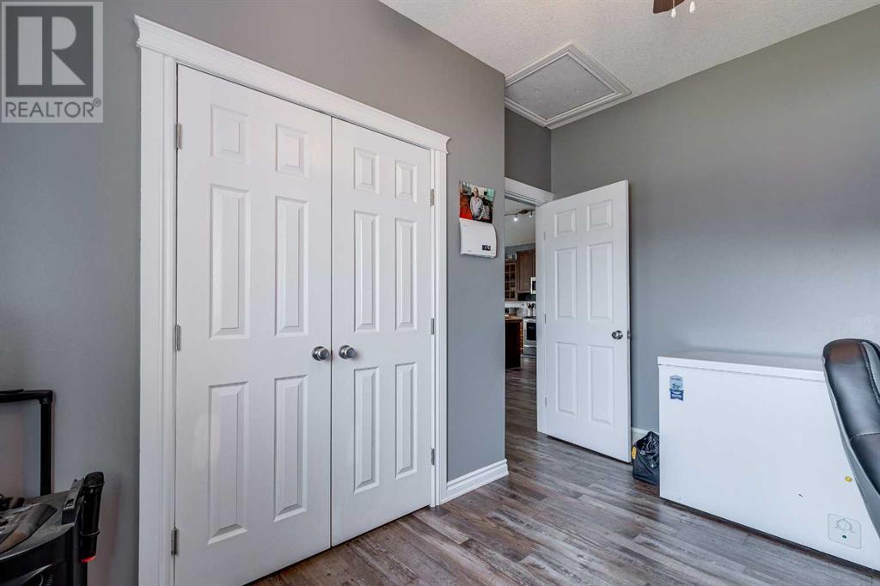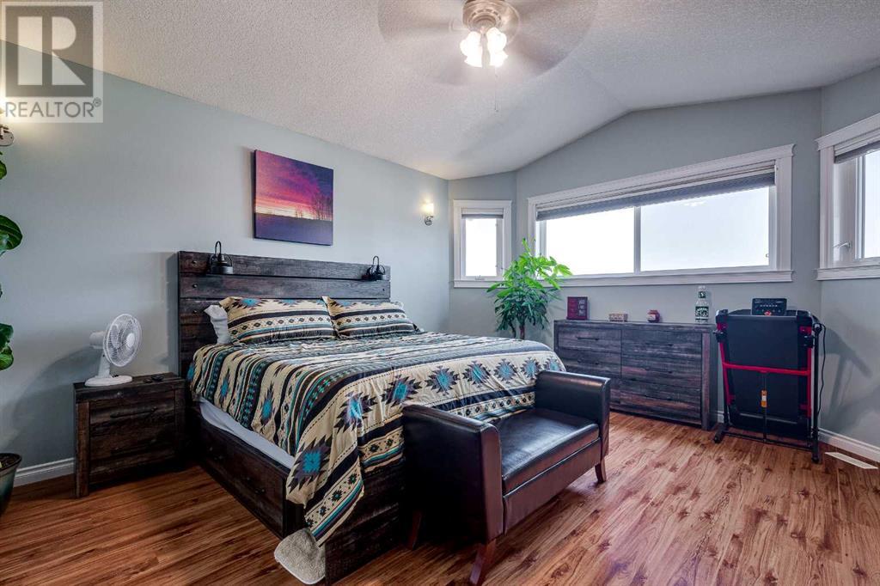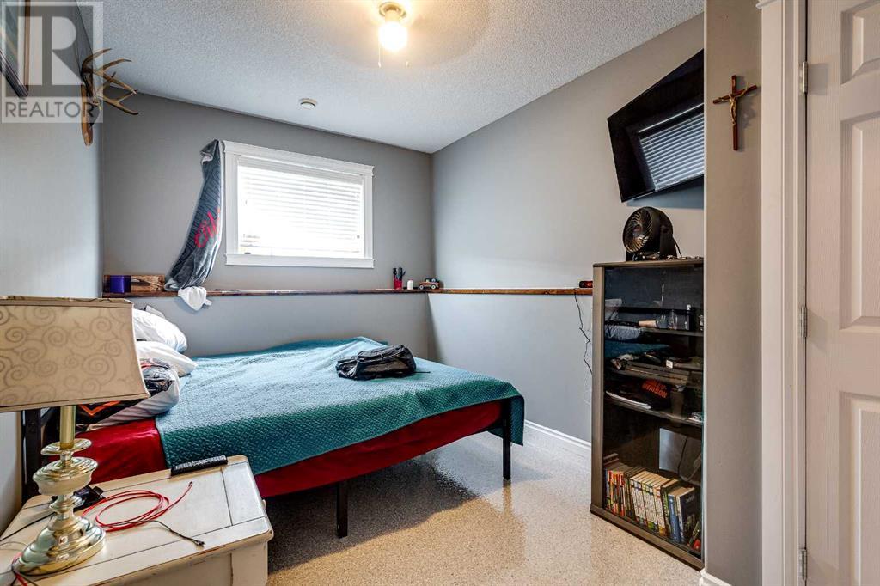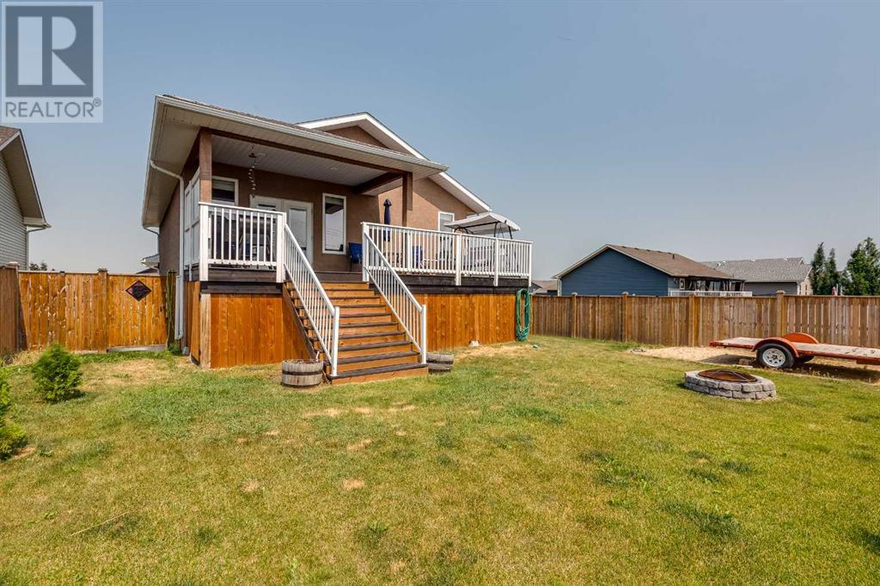5 Bedroom
3 Bathroom
1775.21 sqft
Bi-Level
Central Air Conditioning
Forced Air
$529,000
Beautiful spacious family home in Rimbey! This property is located in a fantastic neighborhood and is fully fenced with back alley access and tons of parking including space for the RV. Upon entry, you will find a large entryway with beautiful vaulted ceilings and tons of natural light. This home has a well designed open floor plan, gorgeous kitchen with custom cabinets, huge kitchen island and pantry, dining area with backyard and deck access including natural gas hook up for your barbeque with a private sitting area. Upstairs boasts a gorgeous master bedroom with ensuite, walk in closet and again tons of natural light. Downstairs features a large recreational room, two more bedrooms and another bathroom. This home also features new flooring and paint throughout and has central air for those hot summer days. This is a beautiful family friendly property in the quiet but growing community of Rimbey and is waiting for a new family to call Home! (id:43352)
Property Details
|
MLS® Number
|
A2152780 |
|
Property Type
|
Single Family |
|
Features
|
Back Lane, Gas Bbq Hookup |
|
Parking Space Total
|
4 |
|
Plan
|
0825851 |
|
Structure
|
Deck |
Building
|
Bathroom Total
|
3 |
|
Bedrooms Above Ground
|
3 |
|
Bedrooms Below Ground
|
2 |
|
Bedrooms Total
|
5 |
|
Appliances
|
Refrigerator, Dishwasher, Stove, Microwave, Washer & Dryer |
|
Architectural Style
|
Bi-level |
|
Basement Development
|
Finished |
|
Basement Type
|
Full (finished) |
|
Constructed Date
|
2010 |
|
Construction Style Attachment
|
Detached |
|
Cooling Type
|
Central Air Conditioning |
|
Exterior Finish
|
Stucco |
|
Flooring Type
|
Ceramic Tile, Laminate, Other |
|
Foundation Type
|
Poured Concrete |
|
Heating Type
|
Forced Air |
|
Size Interior
|
1775.21 Sqft |
|
Total Finished Area
|
1775.21 Sqft |
|
Type
|
House |
Parking
Land
|
Acreage
|
No |
|
Fence Type
|
Fence |
|
Size Irregular
|
7486.00 |
|
Size Total
|
7486 Sqft|7,251 - 10,889 Sqft |
|
Size Total Text
|
7486 Sqft|7,251 - 10,889 Sqft |
|
Zoning Description
|
R1 |
Rooms
| Level |
Type |
Length |
Width |
Dimensions |
|
Second Level |
4pc Bathroom |
|
|
9.75 Ft x 8.50 Ft |
|
Second Level |
Primary Bedroom |
|
|
16.00 Ft x 17.17 Ft |
|
Second Level |
Other |
|
|
9.67 Ft x 6.25 Ft |
|
Basement |
3pc Bathroom |
|
|
8.00 Ft x 7.00 Ft |
|
Basement |
Bedroom |
|
|
14.50 Ft x 10.50 Ft |
|
Basement |
Bedroom |
|
|
14.50 Ft x 8.83 Ft |
|
Basement |
Recreational, Games Room |
|
|
19.42 Ft x 29.33 Ft |
|
Basement |
Furnace |
|
|
11.17 Ft x 12.33 Ft |
|
Main Level |
4pc Bathroom |
|
|
8.08 Ft x 5.00 Ft |
|
Main Level |
Bedroom |
|
|
11.50 Ft x 9.17 Ft |
|
Main Level |
Bedroom |
|
|
11.75 Ft x 9.75 Ft |
|
Main Level |
Dining Room |
|
|
14.92 Ft x 11.75 Ft |
|
Main Level |
Foyer |
|
|
17.08 Ft x 5.25 Ft |
|
Main Level |
Kitchen |
|
|
14.92 Ft x 18.00 Ft |
|
Main Level |
Living Room |
|
|
14.17 Ft x 16.50 Ft |
https://www.realtor.ca/real-estate/27227320/4921-58-avenue-rimbey


