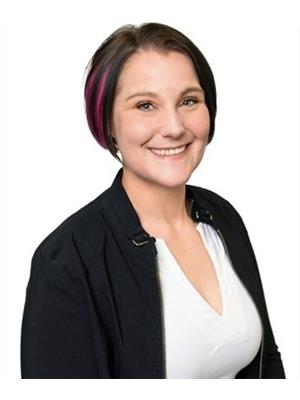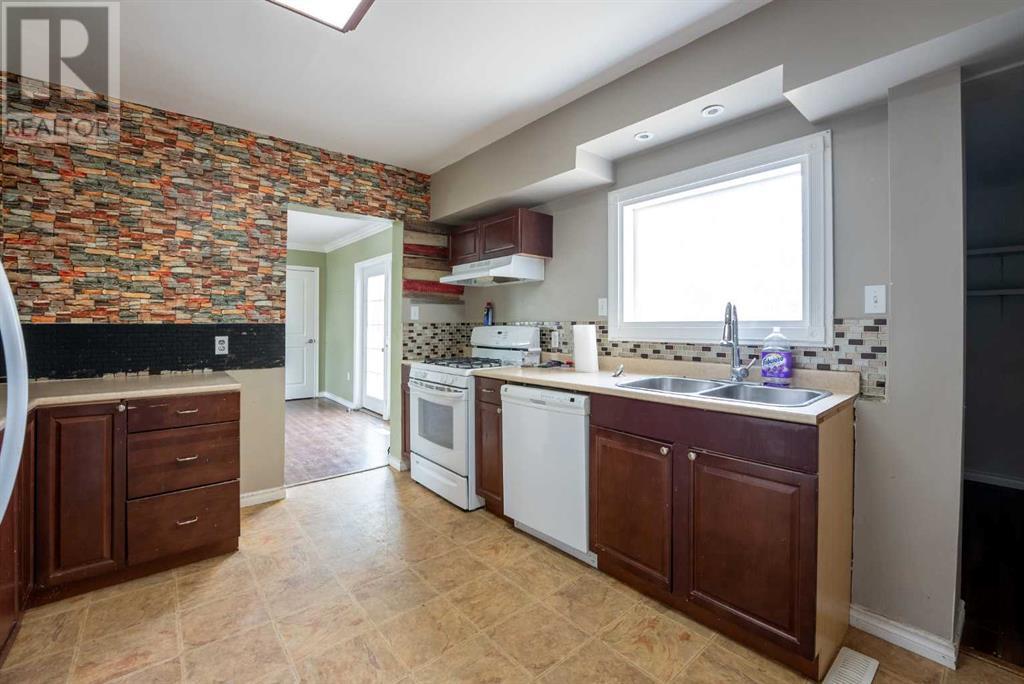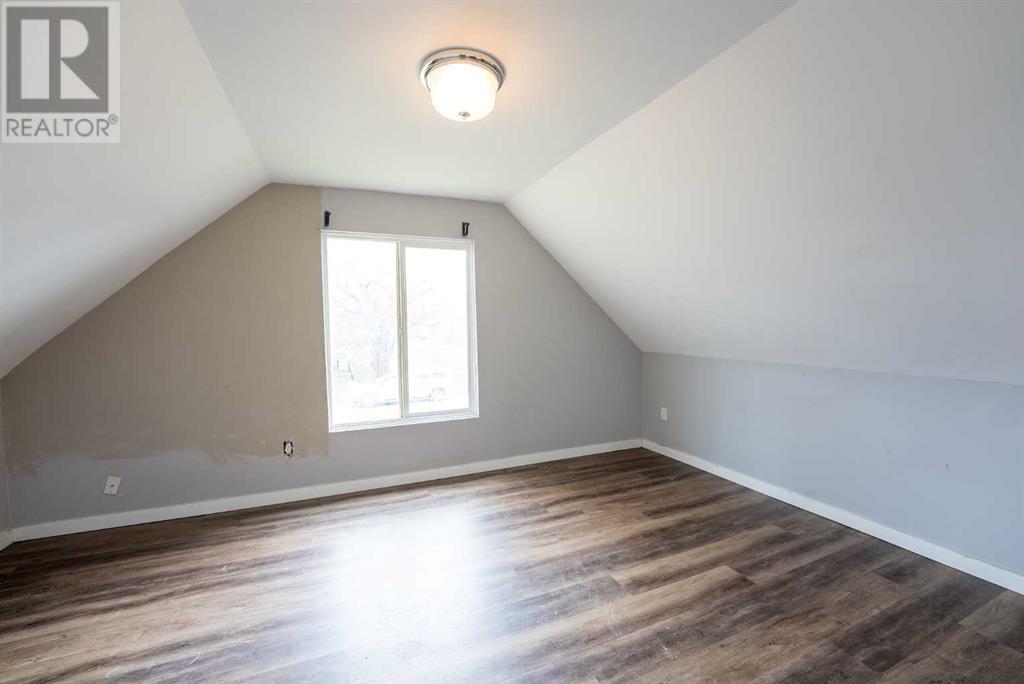4 Bedroom
2 Bathroom
1884 sqft
None
Forced Air
Landscaped, Lawn
$310,000
Looking for a renovation project with huge potential? Welcome to 4936 50 Avenue in Stavely, Alberta — a character-filled 1.5-storey home with a massive yard and oversized garage, perfect for buyers wanting space, value, and a chance to add personal touches. Situated on a huge lot, this property offers ample outdoor space for gardening, RV parking, or future expansion. The detached double garage provides tons of room for parking, storage, or a workshop setup.The home retains many charming details like crown moulding, French doors, and updated vinyl windows. It also includes a high-efficiency furnace and tankless hot water system for added efficiency. While the property does need some TLC, it’s a great opportunity for investors, DIY enthusiasts, or anyone looking to build sweat equity in a quiet, small-town setting.If you’re looking settle down in a quiet, peaceful community, this home is ready for your vision. Contact your favourite REALTOR ® to book your private showing today! (id:43352)
Property Details
|
MLS® Number
|
A2212106 |
|
Property Type
|
Single Family |
|
Amenities Near By
|
Shopping |
|
Features
|
Other, Back Lane, Wood Windows, Pvc Window, French Door |
|
Parking Space Total
|
3 |
|
Plan
|
2111964 |
|
Structure
|
Deck |
Building
|
Bathroom Total
|
2 |
|
Bedrooms Above Ground
|
4 |
|
Bedrooms Total
|
4 |
|
Basement Development
|
Unfinished |
|
Basement Type
|
Full (unfinished) |
|
Constructed Date
|
1924 |
|
Construction Style Attachment
|
Detached |
|
Cooling Type
|
None |
|
Exterior Finish
|
Vinyl Siding |
|
Flooring Type
|
Laminate, Linoleum, Tile |
|
Foundation Type
|
Poured Concrete |
|
Heating Type
|
Forced Air |
|
Stories Total
|
2 |
|
Size Interior
|
1884 Sqft |
|
Total Finished Area
|
1884 Sqft |
|
Type
|
House |
Parking
Land
|
Acreage
|
No |
|
Fence Type
|
Fence |
|
Land Amenities
|
Shopping |
|
Landscape Features
|
Landscaped, Lawn |
|
Size Depth
|
38.71 M |
|
Size Frontage
|
23.47 M |
|
Size Irregular
|
908.52 |
|
Size Total
|
908.52 M2|7,251 - 10,889 Sqft |
|
Size Total Text
|
908.52 M2|7,251 - 10,889 Sqft |
|
Zoning Description
|
R1 |
Rooms
| Level |
Type |
Length |
Width |
Dimensions |
|
Main Level |
Kitchen |
|
|
13.58 Ft x 11.08 Ft |
|
Main Level |
Dining Room |
|
|
15.50 Ft x 1.08 Ft |
|
Main Level |
Living Room |
|
|
11.25 Ft x 15.17 Ft |
|
Main Level |
Office |
|
|
10.00 Ft x 9.83 Ft |
|
Main Level |
Bedroom |
|
|
12.67 Ft x 10.67 Ft |
|
Main Level |
Laundry Room |
|
|
5.08 Ft x 5.67 Ft |
|
Main Level |
3pc Bathroom |
|
|
Measurements not available |
|
Upper Level |
Bedroom |
|
|
12.83 Ft x 7.67 Ft |
|
Upper Level |
Bedroom |
|
|
9.75 Ft x 15.25 Ft |
|
Upper Level |
Primary Bedroom |
|
|
15.17 Ft x 11.00 Ft |
|
Upper Level |
3pc Bathroom |
|
|
Measurements not available |
https://www.realtor.ca/real-estate/28181506/4936-50-avenue-stavely


























