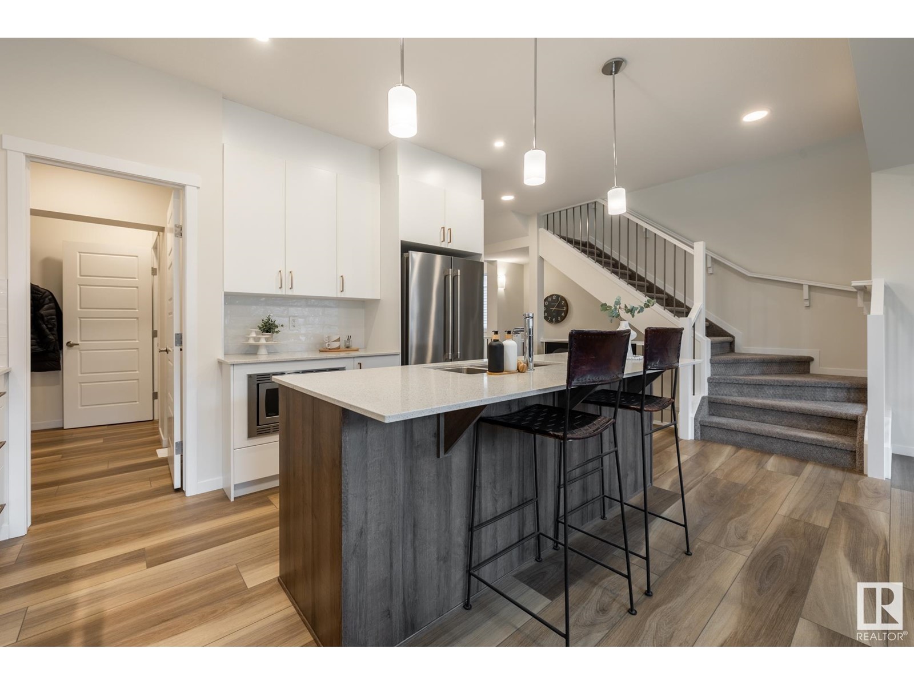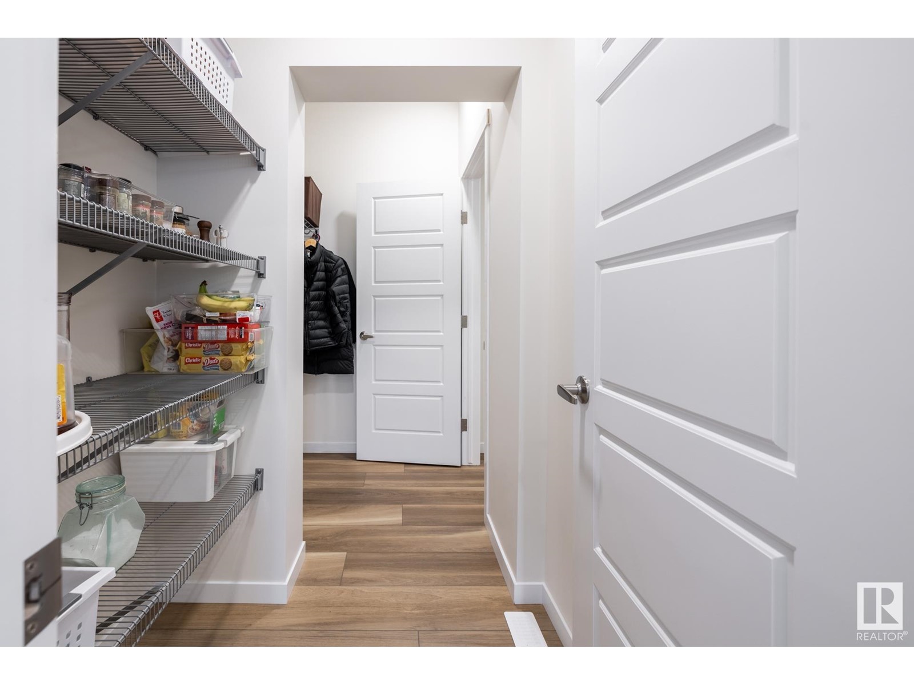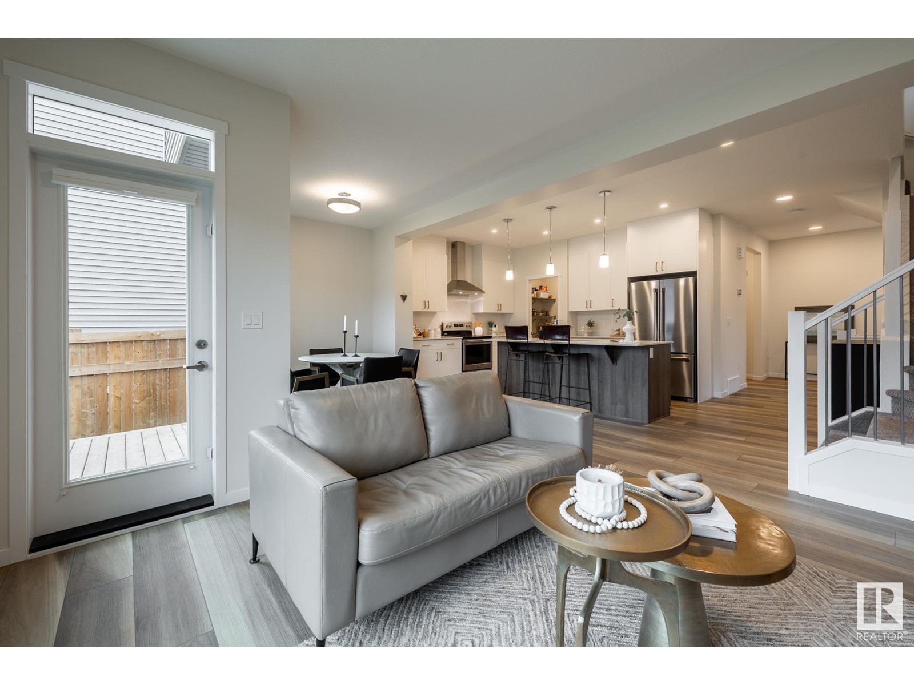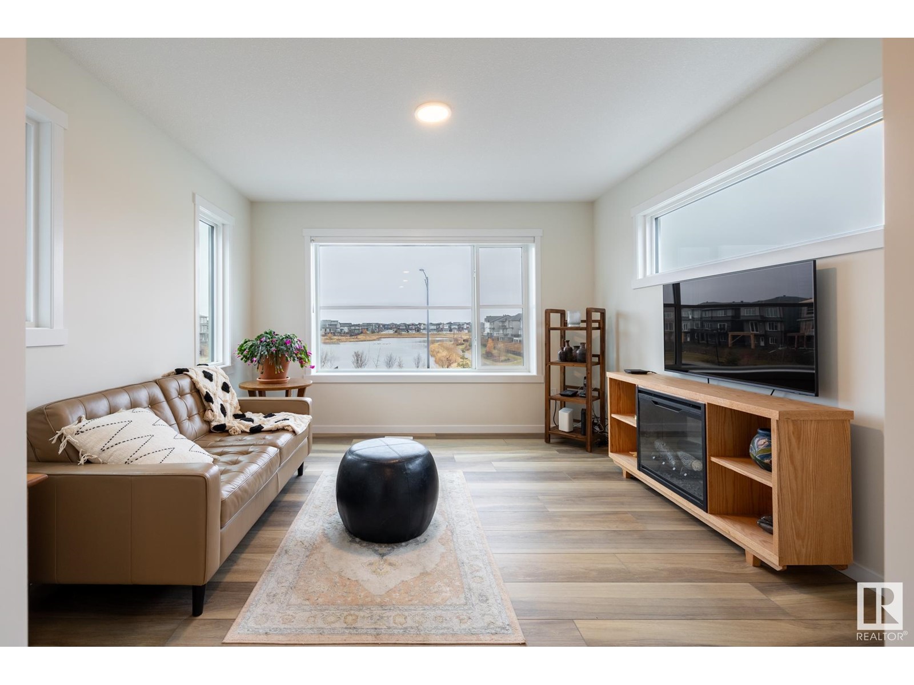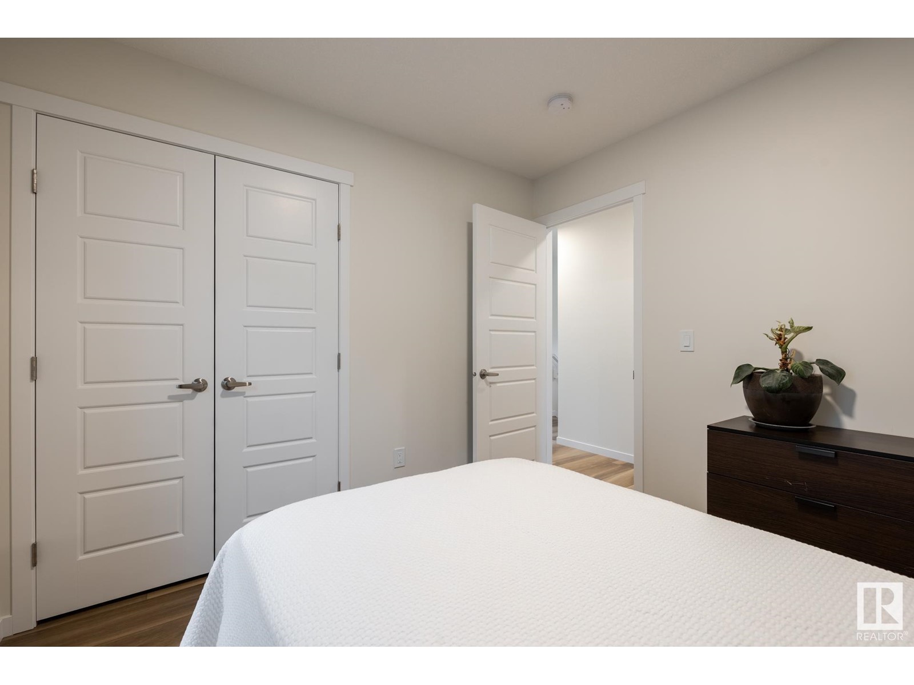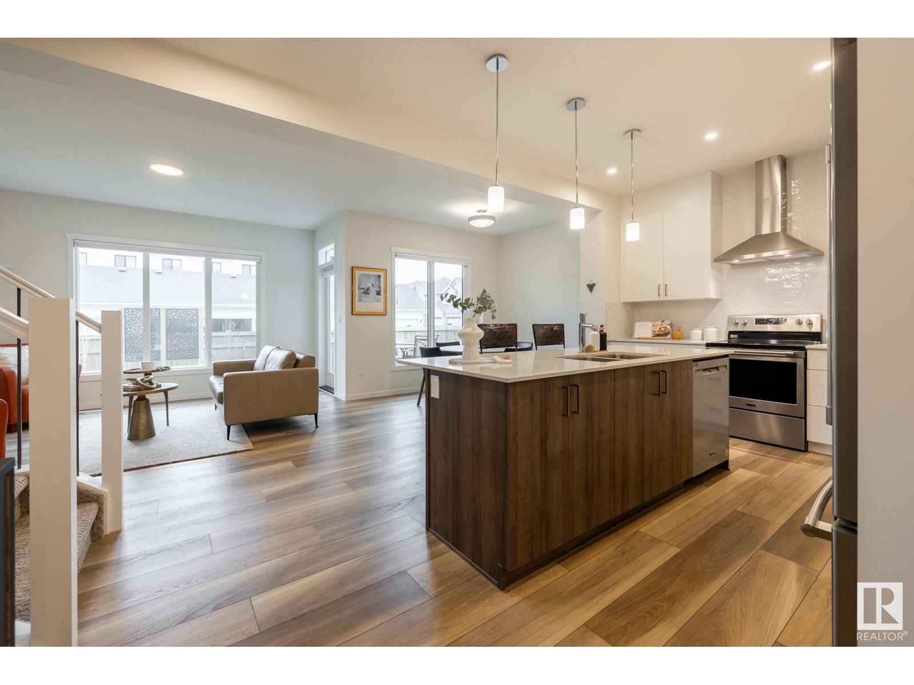4956 Kinney Rd Sw Edmonton, Alberta T6W 5H1
Interested?
Contact us for more information

Jolene M. Langelle
Associate
(780) 988-4067
www.jolenelangelle.com/
https://www.facebook.com/JoleneLangelleREMAX
https://www.linkedin.com/in/jolene-langelle-6b71b418/
https://www.instagram.com/jolenelangelle/
https://youtube.com/@JoleneLangelleREMAXELITE
$599,900
Imagine moving into a new home without the wait. This stunning one-year-old property has all the hard work done for youno dirt piles, no months waiting on fences or decksjust pure, move-in-ready bliss. Here you get modern style, a fully finished backyard sanctuary and upgrades that newer builds just cant match. Your outdoor spaces are private & secure, with a fenced yard & spacious deck. Inside, thoughtful upgrades include durable and stylish vinyl plank flooring on two levels and a finished stairwell to the basement, with upgraded railings too. The bonus room with a view overlooks the lake & enlarged windowsmaximized to the allowable sizeflood the home with natural light. Additional features include central air conditioning and 9-foot basement ceilings, providing a versatile unfinished space. Located in the desirable community of Keswick, youll enjoy nearby walking trails, parks, and the scenic North Saskatchewan River, all while being minutes from schools, shops, and restaurants. Make life easy! (id:43352)
Property Details
| MLS® Number | E4413760 |
| Property Type | Single Family |
| Neigbourhood | Keswick Area |
| Amenities Near By | Airport, Playground |
| Features | Closet Organizers |
| Parking Space Total | 4 |
| View Type | Lake View |
Building
| Bathroom Total | 3 |
| Bedrooms Total | 3 |
| Amenities | Ceiling - 9ft, Vinyl Windows |
| Appliances | Dishwasher, Dryer, Garage Door Opener Remote(s), Garage Door Opener, Microwave, Refrigerator, Stove, Washer, Window Coverings |
| Basement Development | Unfinished |
| Basement Type | Full (unfinished) |
| Constructed Date | 2023 |
| Construction Style Attachment | Detached |
| Cooling Type | Central Air Conditioning |
| Half Bath Total | 1 |
| Heating Type | Forced Air |
| Stories Total | 2 |
| Size Interior | 1776.1529 Sqft |
| Type | House |
Parking
| Detached Garage |
Land
| Acreage | No |
| Fence Type | Fence |
| Land Amenities | Airport, Playground |
| Size Irregular | 335.6 |
| Size Total | 335.6 M2 |
| Size Total Text | 335.6 M2 |
Rooms
| Level | Type | Length | Width | Dimensions |
|---|---|---|---|---|
| Main Level | Living Room | Measurements not available | ||
| Main Level | Dining Room | Measurements not available | ||
| Main Level | Kitchen | Measurements not available | ||
| Main Level | Pantry | Measurements not available | ||
| Upper Level | Primary Bedroom | Measurements not available | ||
| Upper Level | Bedroom 2 | Measurements not available | ||
| Upper Level | Bedroom 3 | Measurements not available | ||
| Upper Level | Bonus Room | Measurements not available | ||
| Upper Level | Laundry Room | Measurements not available |
https://www.realtor.ca/real-estate/27656316/4956-kinney-rd-sw-edmonton-keswick-area











