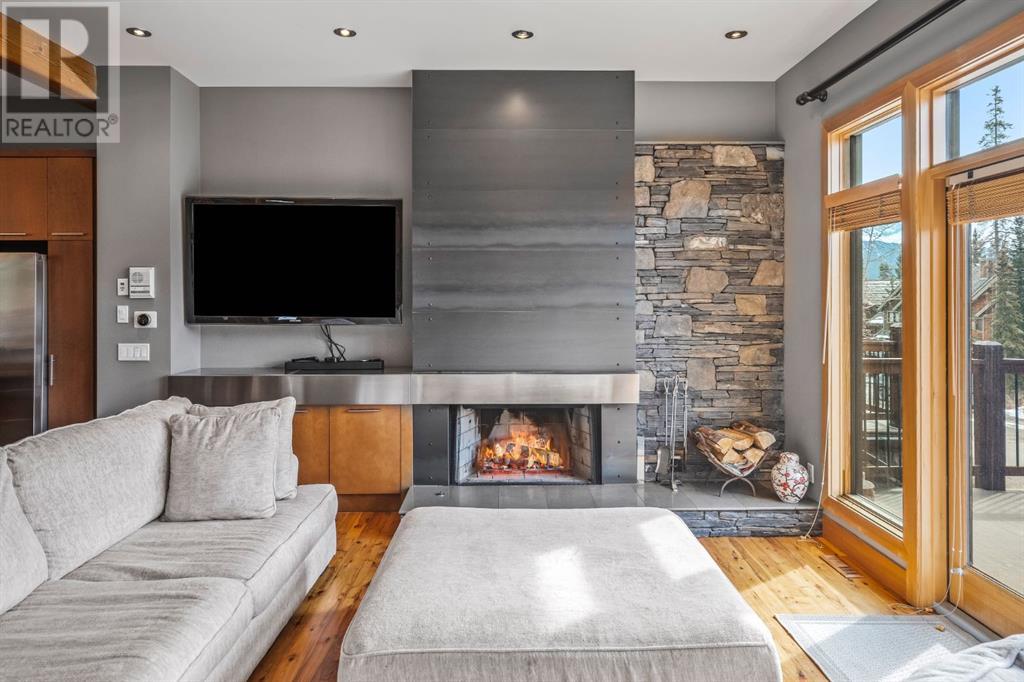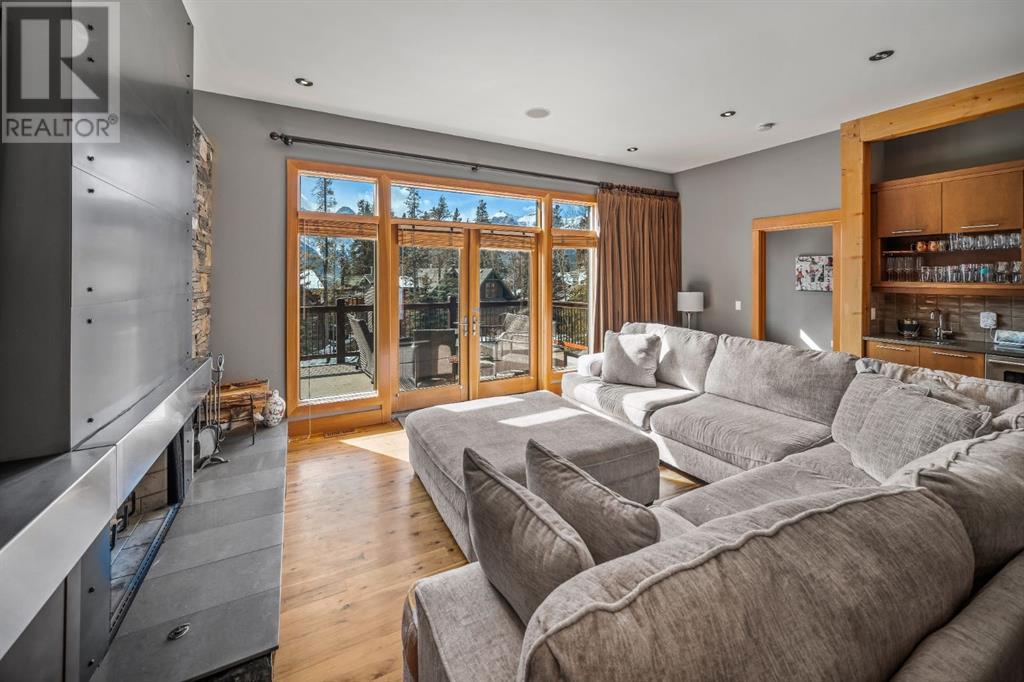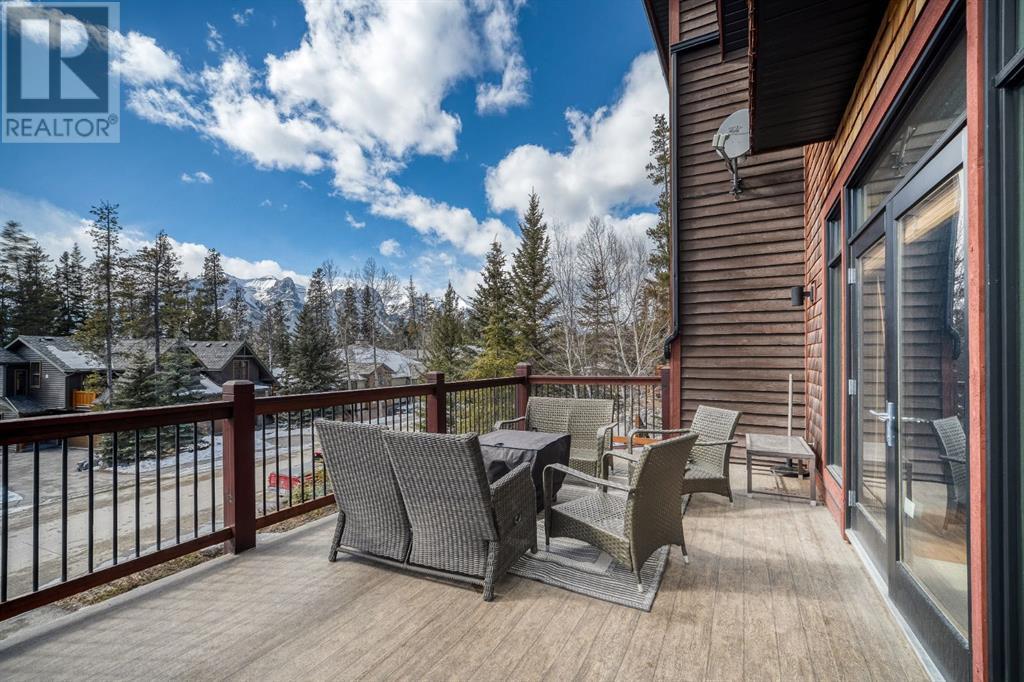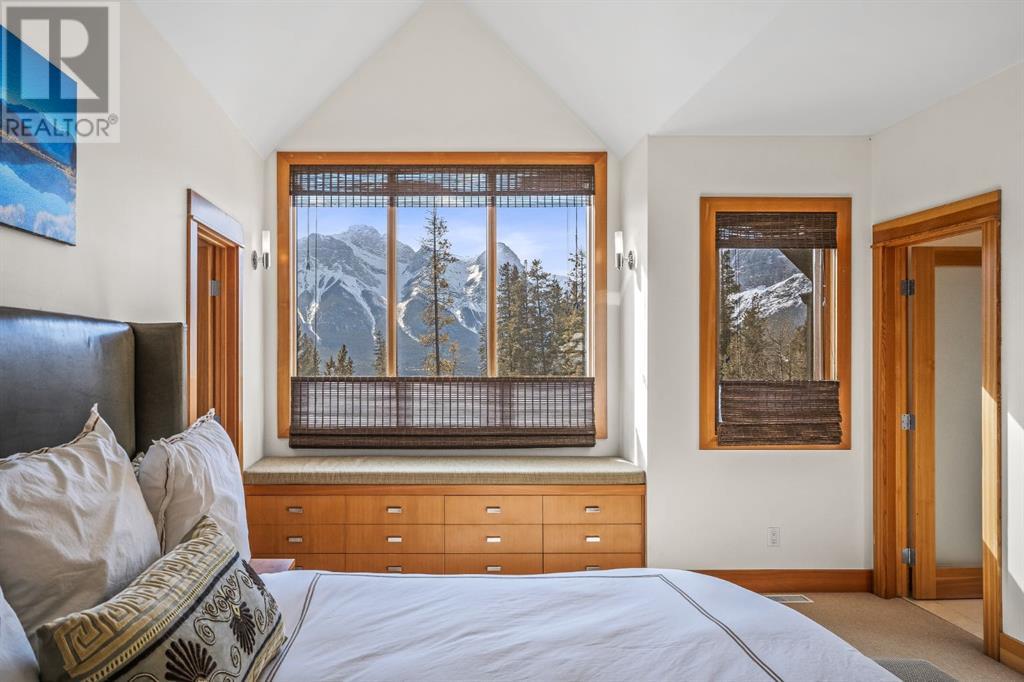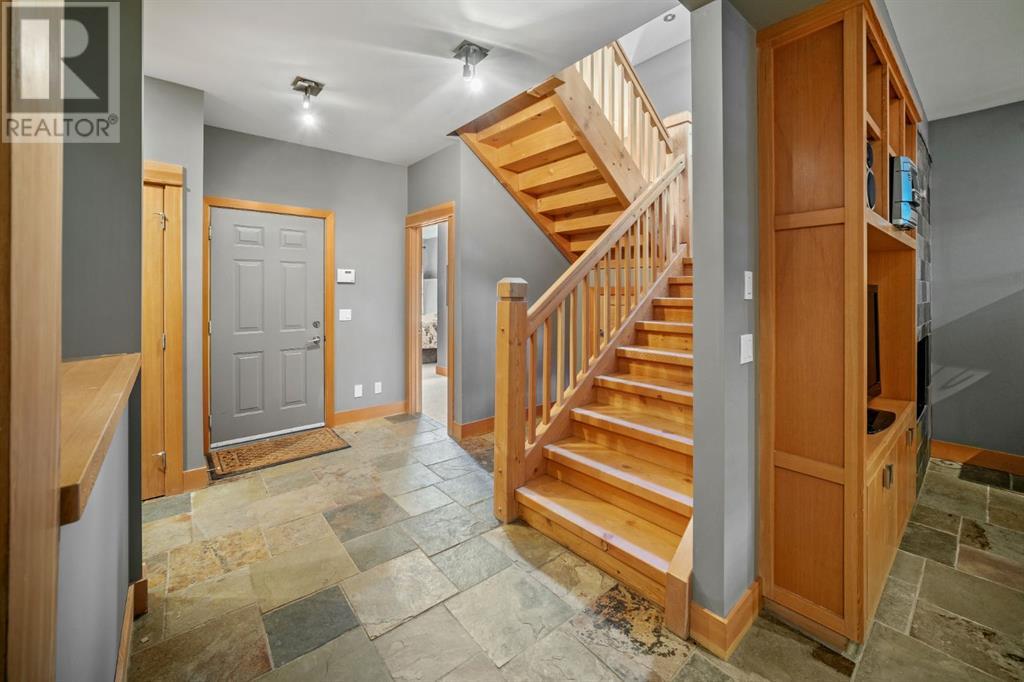5, 124 Stonecreek Road Canmore, Alberta T1W 3A5
Interested?
Contact us for more information

Christopher Vincent
Associate
(403) 244-5315
www.canmorebanffrealestate.com/
www.facebook.com/canmorebanffrealestate
www.linkedin.com/in/cbvincent
www.twitter.com/cbvincent
https://www.instagram.com/canmorebanffrealestate/
www.youtube.com/@CanmoreBanffRealty

Laura Wright
Associate
(403) 244-5315
https://www.canmorebanffrealestate.com/
https://www.facebook.com/CanmoreBanffRealEstate
$1,910,000
Positioned along the edge of the Silvertip Golf Course, 5-124 Stonecreek Road offers a refined take on mountain living in one of Canmore’s most sought-after enclaves. With over 3,460 sqft of contemporary space, this townhome captures panoramic southern exposure and seamless indoor-outdoor connection. The open-concept main floor is anchored by a wood-burning fireplace, while expansive windows invite in light and views. The sun-drenched front deck frames sweeping vistas—perfect for quiet mornings or sunset evenings. The spa-inspired primary suite is a private sanctuary, complemented by generous living areas, a double car garage, and thoughtful storage throughout. From your doorstep, walk to the Silvertip Clubhouse for après-golf drinks or dinner, or access a network of walking and mountain biking trails that wind through the landscape. With world-class ski resorts and the wild beauty of the Canadian Rockies just minutes away, adventure is always within reach. (id:43352)
Property Details
| MLS® Number | A2204446 |
| Property Type | Single Family |
| Community Name | Silvertip |
| Amenities Near By | Golf Course |
| Community Features | Golf Course Development, Pets Allowed |
| Parking Space Total | 4 |
| Plan | 0514433 |
| View Type | View |
Building
| Bathroom Total | 3 |
| Bedrooms Above Ground | 3 |
| Bedrooms Below Ground | 1 |
| Bedrooms Total | 4 |
| Appliances | Refrigerator, Cooktop - Electric, Dishwasher, Oven, Microwave, Window Coverings, Garage Door Opener, Washer & Dryer |
| Basement Development | Finished |
| Basement Features | Walk Out |
| Basement Type | Full (finished) |
| Constructed Date | 2005 |
| Construction Material | Wood Frame |
| Construction Style Attachment | Attached |
| Cooling Type | None |
| Fireplace Present | Yes |
| Fireplace Total | 2 |
| Flooring Type | Carpeted, Tile, Wood |
| Foundation Type | Poured Concrete |
| Heating Type | Forced Air, In Floor Heating |
| Stories Total | 3 |
| Size Interior | 2333 Sqft |
| Total Finished Area | 2333 Sqft |
| Type | Row / Townhouse |
Parking
| Attached Garage | 2 |
Land
| Acreage | No |
| Fence Type | Not Fenced |
| Land Amenities | Golf Course |
| Size Depth | 32.31 M |
| Size Frontage | 16.76 M |
| Size Irregular | 4168.00 |
| Size Total | 4168 Sqft|4,051 - 7,250 Sqft |
| Size Total Text | 4168 Sqft|4,051 - 7,250 Sqft |
| Zoning Description | R3 |
Rooms
| Level | Type | Length | Width | Dimensions |
|---|---|---|---|---|
| Second Level | 3pc Bathroom | 10.67 Ft x 9.08 Ft | ||
| Second Level | Laundry Room | 5.50 Ft x 7.50 Ft | ||
| Basement | 4pc Bathroom | 4.92 Ft x 7.92 Ft | ||
| Basement | Bedroom | 9.42 Ft x 20.33 Ft | ||
| Basement | Family Room | 10.33 Ft x 12.08 Ft | ||
| Basement | Exercise Room | 13.17 Ft x 17.58 Ft | ||
| Basement | Furnace | 8.83 Ft x 5.92 Ft | ||
| Lower Level | Foyer | 10.17 Ft x 15.00 Ft | ||
| Main Level | Other | 21.58 Ft x 11.75 Ft | ||
| Main Level | Bedroom | 9.92 Ft x 12.25 Ft | ||
| Main Level | Other | 16.58 Ft x 10.83 Ft | ||
| Main Level | Dining Room | 20.00 Ft x 12.42 Ft | ||
| Main Level | Kitchen | 11.83 Ft x 11.25 Ft | ||
| Main Level | Living Room | 20.92 Ft x 15.33 Ft | ||
| Upper Level | 5pc Bathroom | 12.17 Ft x 20.67 Ft | ||
| Upper Level | Primary Bedroom | 13.83 Ft x 17.58 Ft | ||
| Upper Level | Bedroom | 12.17 Ft x 15.58 Ft | ||
| Upper Level | Loft | 11.25 Ft x 9.67 Ft | ||
| Upper Level | Other | 5.58 Ft x 13.42 Ft |
https://www.realtor.ca/real-estate/28069951/5-124-stonecreek-road-canmore-silvertip


