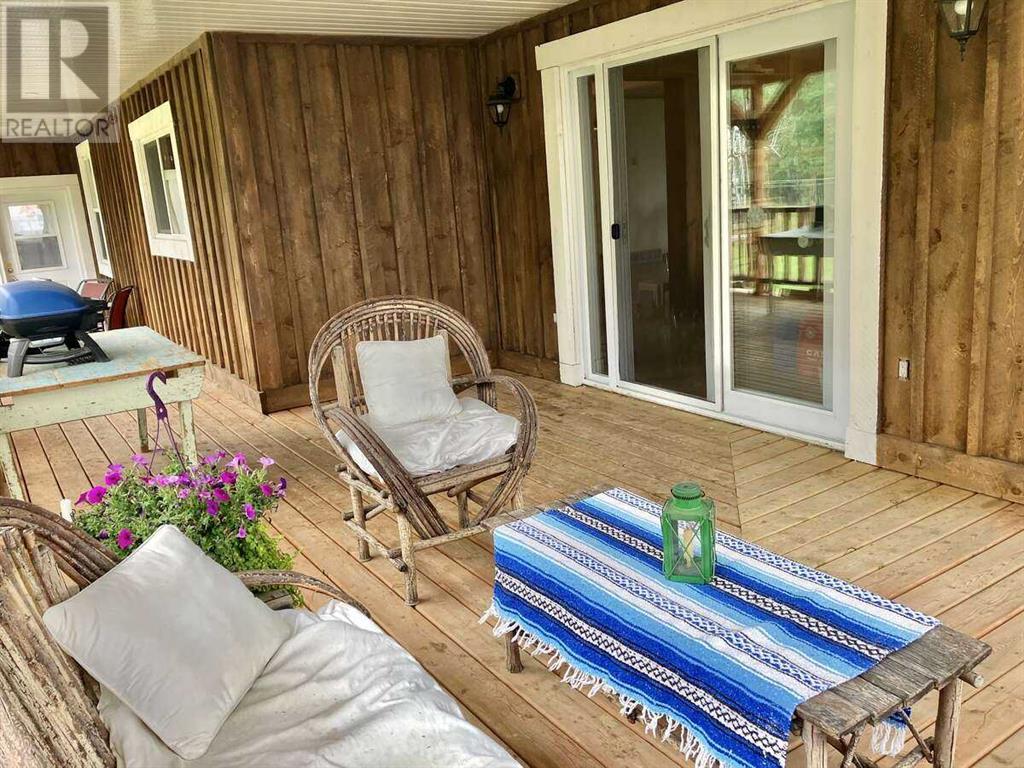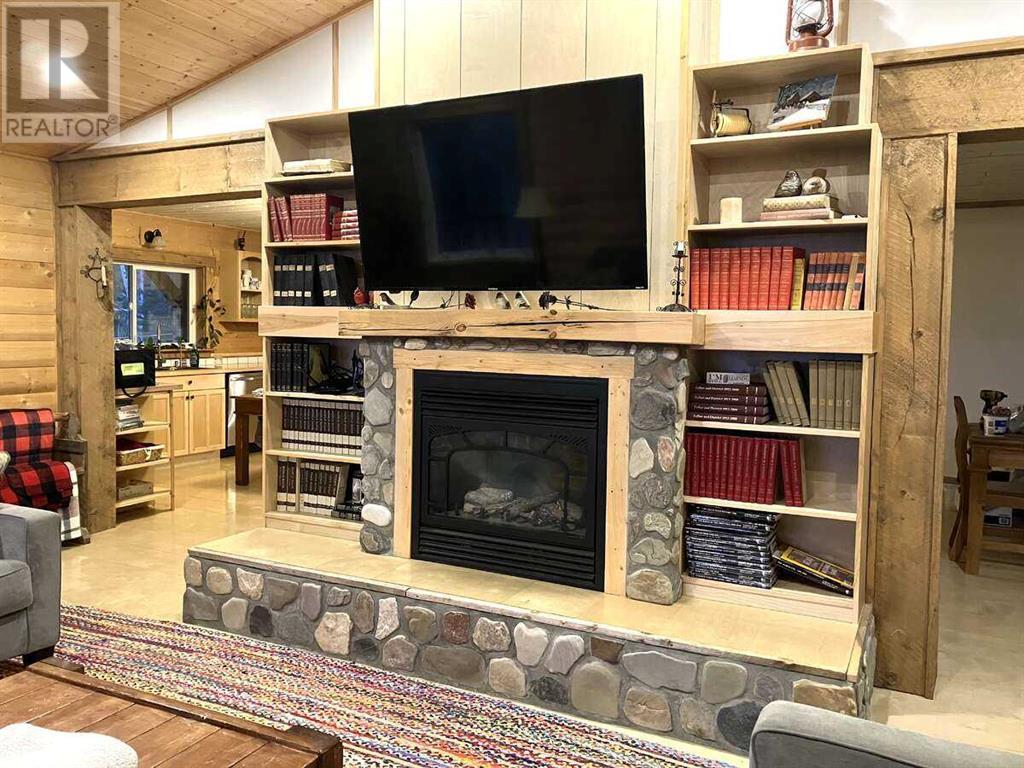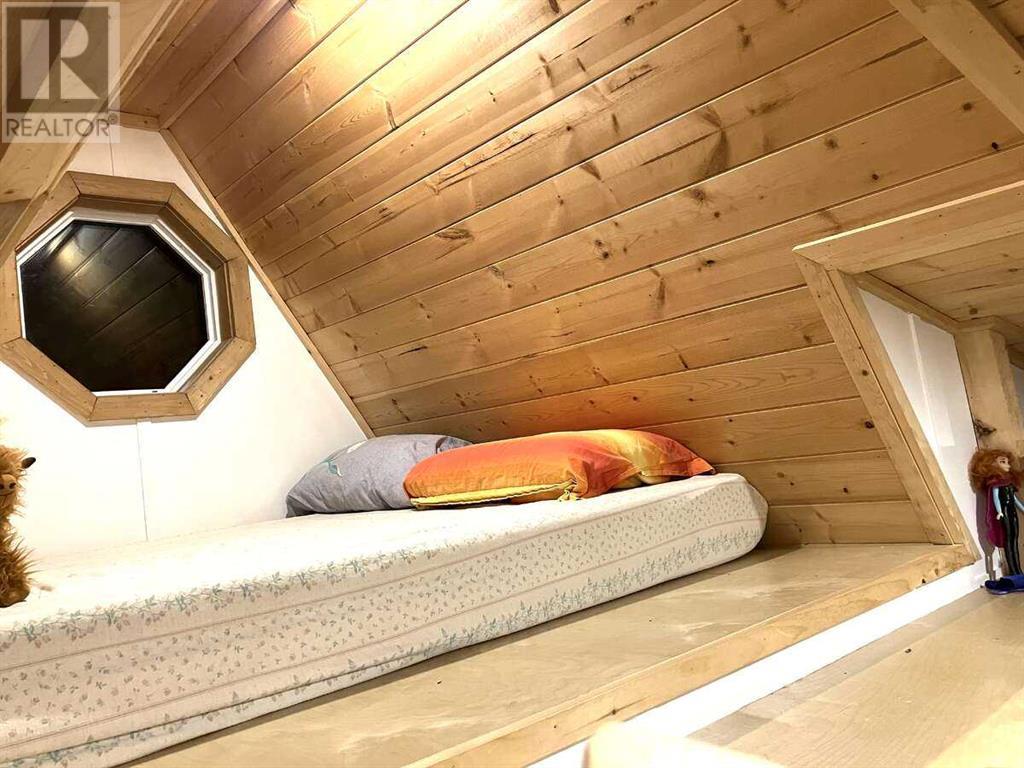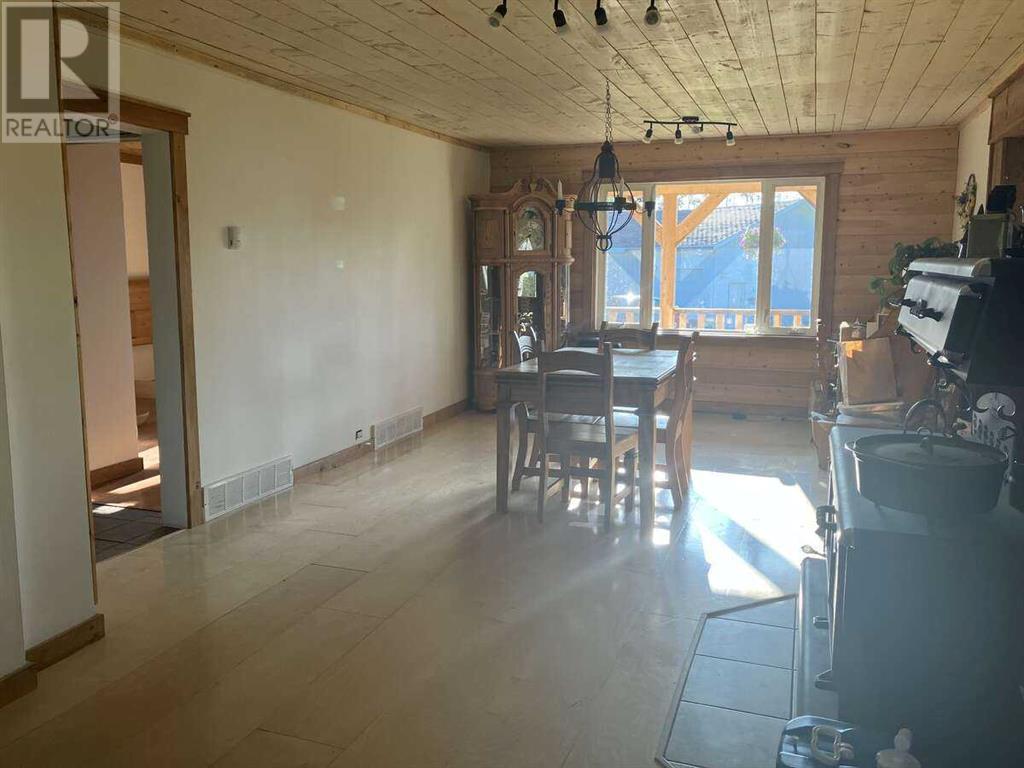5 Bedroom
3 Bathroom
2268 sqft
Bungalow
Fireplace
None
Other, Forced Air, Wood Stove
Acreage
Fruit Trees, Garden Area, Landscaped, Lawn
$598,000
For more information, please click on Brochure button below. If you're looking for a unique property, with a taste of rustic charm, and plenty of space, to grow, raise, your own food, this may be the home for you. This beautiful acreage, is located in northern Alberta, four hours north of Edmonton, and one and a half hours east of Grande Prairie. This 86.46 acre property is on Hwy 49, so no gravelled roads to deal with. It has potential for a home based business, due to it being centrally located 30 minutes from the communities of Valleyview, High Prairie, Falher, and 1 hour to Peace River. The upgrades were done to the main floor, creating an inviting log cabin charm. It boasts of an open concept feel, allowing a seamless flow, throughout the main entrance, living room, dining and kitchen area, for everyday living or entertaining. The spacious living room, features vaulted ceiling, wide plank birch flooring, pine tongue 'n groove ceiling, gas fireplace, large windows, a small loft area for kids, and patio doors that lead to a spacious deck area, great for bbq and entertaining guests. In the basement, the rumpus room is finished, with laminate flooring, fresh paint, and an energy efficient wood stove. The fifth spare bedroom has ceramic tile, and a walk-in closet, added in the bedroom in 2019. A walk in storage closet was built in 2019, has also been added in the laundry/furnace room for extra storage. The beautiful yard site is private from the road, and a gate has been installed as of August/2024 at driveway for privacy and peace of mind. There's a large garden site, ready for the avid gardener or even a market garden. Also there’s a 40' by 40' fenced in raised bed garden(built 2023), and an orchard planted in 2022, has raspberries, apple, assorted cherries, apricots, plums, pear, also grace the property for added self sufficiency with homesteading. One of a kind! (id:43352)
Property Details
|
MLS® Number
|
A2163763 |
|
Property Type
|
Single Family |
|
Neigbourhood
|
Rural Smoky River No. 130 |
|
Amenities Near By
|
Golf Course, Recreation Nearby, Schools, Shopping |
|
Community Features
|
Golf Course Development, Fishing |
|
Features
|
Wetlands, Pvc Window, No Neighbours Behind, No Animal Home, No Smoking Home |
|
Parking Space Total
|
10 |
|
Structure
|
Deck |
|
View Type
|
View |
Building
|
Bathroom Total
|
3 |
|
Bedrooms Above Ground
|
4 |
|
Bedrooms Below Ground
|
1 |
|
Bedrooms Total
|
5 |
|
Appliances
|
Washer, Refrigerator, Dishwasher, Stove, Dryer, Hood Fan, Window Coverings, Washer & Dryer, Water Heater - Gas |
|
Architectural Style
|
Bungalow |
|
Basement Development
|
Finished |
|
Basement Type
|
Partial (finished) |
|
Constructed Date
|
1986 |
|
Construction Style Attachment
|
Detached |
|
Cooling Type
|
None |
|
Exterior Finish
|
Wood Siding |
|
Fireplace Present
|
Yes |
|
Fireplace Total
|
3 |
|
Flooring Type
|
Laminate, Tile, Wood |
|
Foundation Type
|
Piled, Wood |
|
Heating Fuel
|
Natural Gas, Wood |
|
Heating Type
|
Other, Forced Air, Wood Stove |
|
Stories Total
|
1 |
|
Size Interior
|
2268 Sqft |
|
Total Finished Area
|
2268 Sqft |
|
Type
|
House |
|
Utility Water
|
Private Utility |
Parking
|
Garage
|
|
|
Detached Garage
|
|
|
R V
|
|
|
Detached Garage
|
1 |
Land
|
Acreage
|
Yes |
|
Fence Type
|
Not Fenced |
|
Land Amenities
|
Golf Course, Recreation Nearby, Schools, Shopping |
|
Landscape Features
|
Fruit Trees, Garden Area, Landscaped, Lawn |
|
Size Depth
|
2459.88 M |
|
Size Frontage
|
3115.85 M |
|
Size Irregular
|
86.46 |
|
Size Total
|
86.46 Ac|80 - 160 Acres |
|
Size Total Text
|
86.46 Ac|80 - 160 Acres |
|
Surface Water
|
Creek Or Stream |
|
Zoning Description
|
Ag1 |
Rooms
| Level |
Type |
Length |
Width |
Dimensions |
|
Basement |
Bedroom |
|
|
12.00 Ft x 35.00 Ft |
|
Basement |
3pc Bathroom |
|
|
.00 Ft x .00 Ft |
|
Main Level |
Kitchen |
|
|
15.08 Ft x 13.17 Ft |
|
Main Level |
Living Room |
|
|
23.00 Ft x 13.50 Ft |
|
Main Level |
Dining Room |
|
|
19.50 Ft x 13.17 Ft |
|
Main Level |
Primary Bedroom |
|
|
14.83 Ft x 11.50 Ft |
|
Main Level |
Bedroom |
|
|
11.17 Ft x 11.50 Ft |
|
Main Level |
Bedroom |
|
|
11.25 Ft x 11.58 Ft |
|
Main Level |
Bedroom |
|
|
11.58 Ft x 8.92 Ft |
|
Main Level |
3pc Bathroom |
|
|
.00 Ft x .00 Ft |
|
Main Level |
3pc Bathroom |
|
|
.00 Ft x .00 Ft |
https://www.realtor.ca/real-estate/27381288/5-21-074-28-ne-rural-smoky-river-no-130-md-of





















































