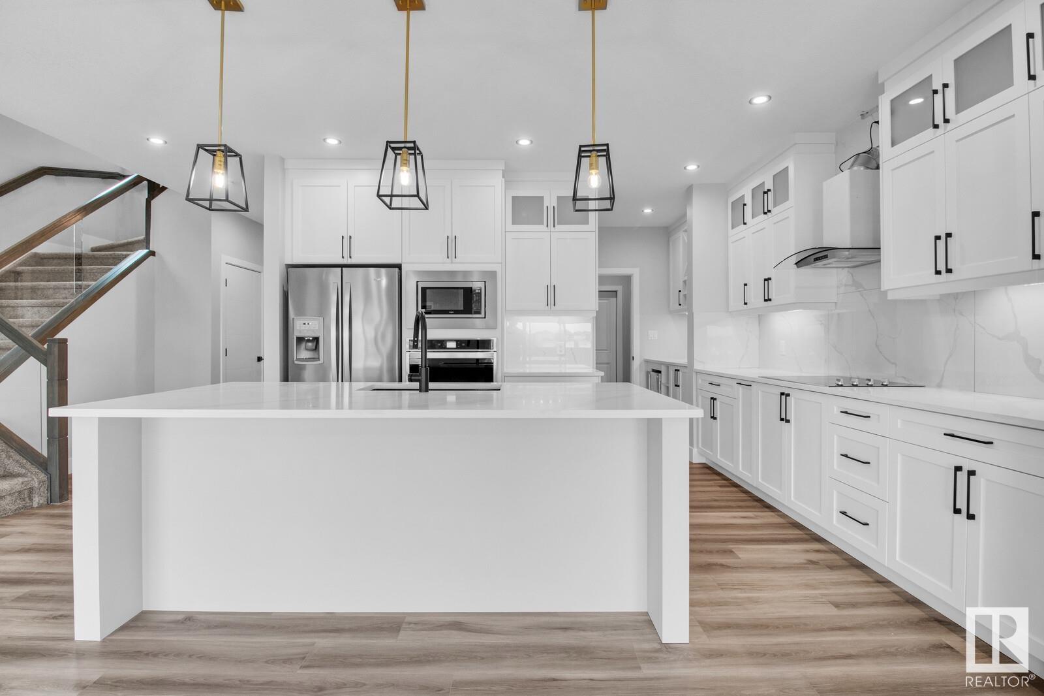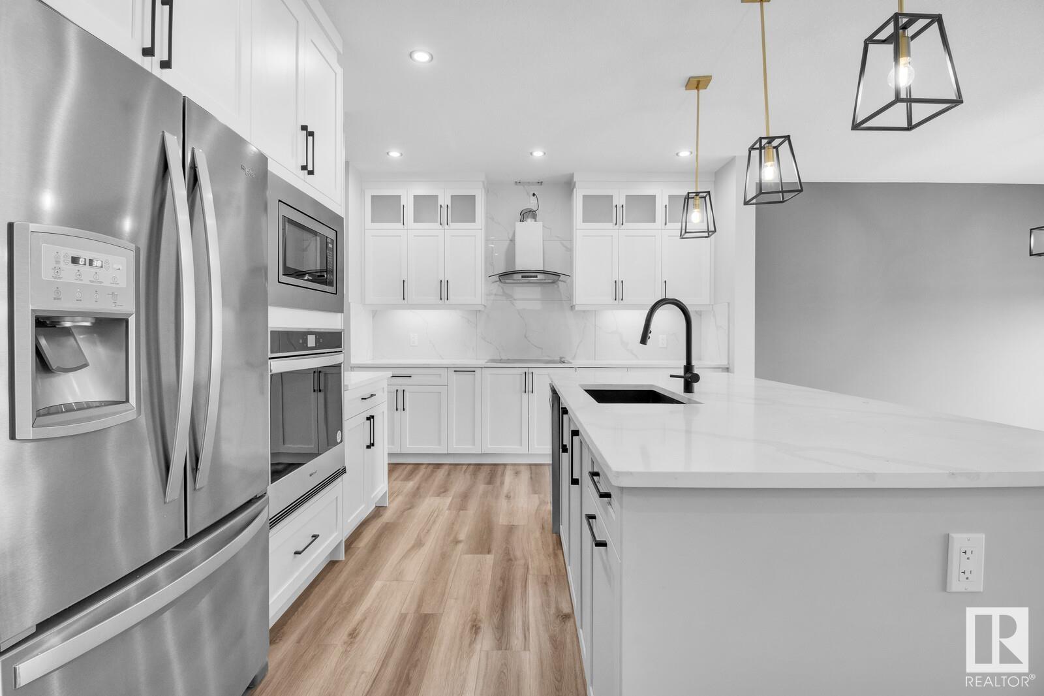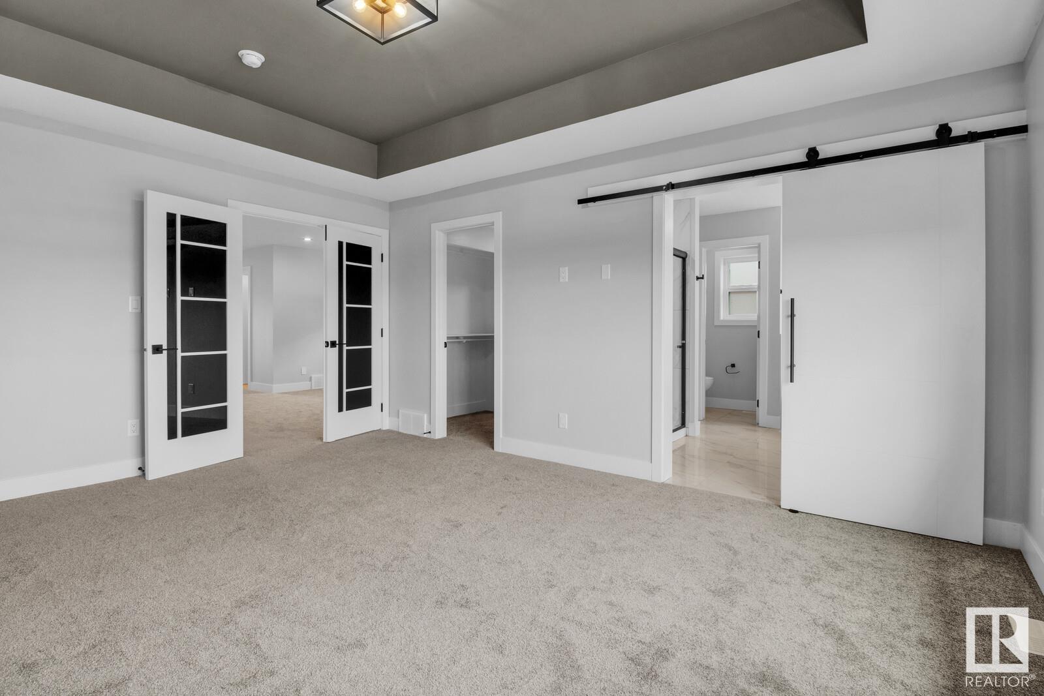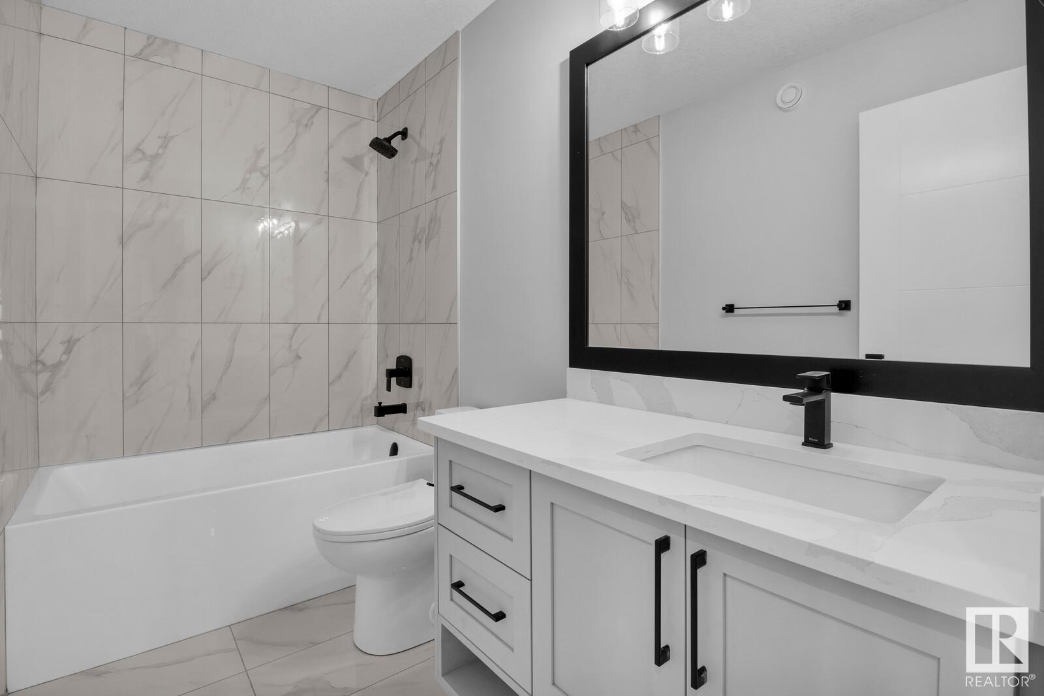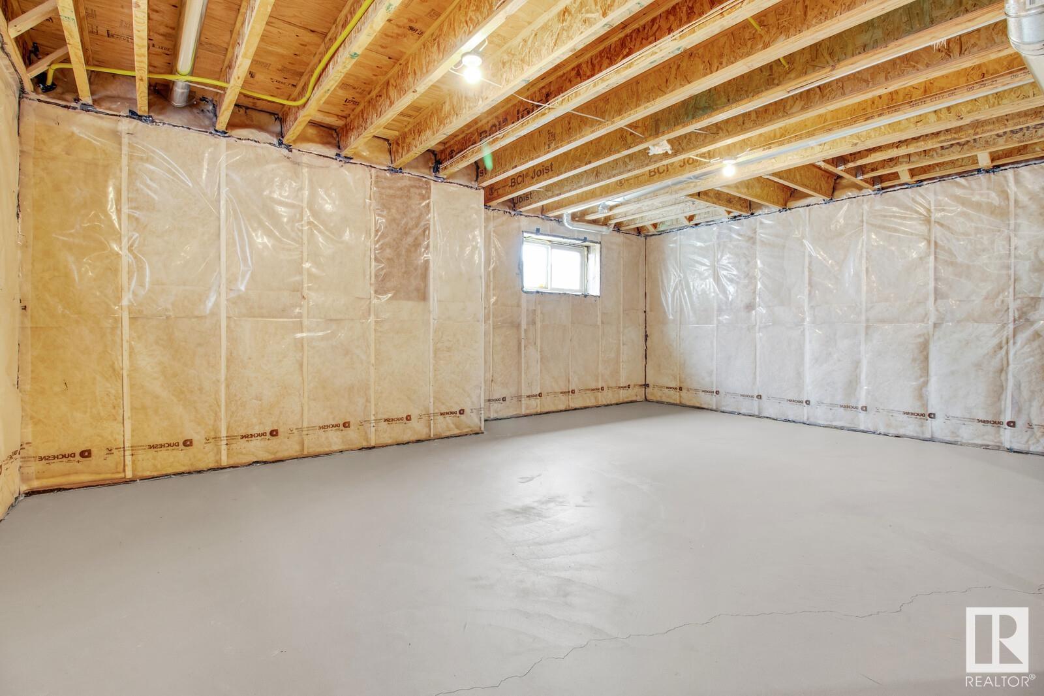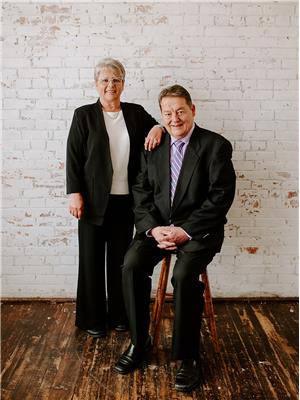50 Wynn Rd Fort Saskatchewan, Alberta T8L 0W5
Interested?
Contact us for more information
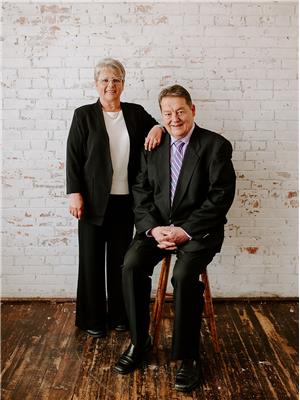
Sandy Johnson
Broker
www.jeffandsandyjohnson.com/
https://www.facebook.com/buyingsellingfamilyhomes
$574,900
Beautiful brand new walk out basement two story boasting 2228 square feet. Large spacious foyer. Huge mud room with coat rack and bench. Walk through pantry with butler kitchen. 9 island adjoins full sized dinette large enough to accommodate any sized table. Massive family room with electric fireplace. Sliding patio door to 26 wide rear deck. Upper level has huge bonus room three bedrooms. Master has five piece ensuite with double shower two sinks and a jet tub. Largest walk in closet in its class. Upper level common bath. Separate upper level laundry area. 24 deep garage. West facing sunny back yard. Walking distance to our treasured river valley trail system, ball park, play ground and dog park. Property comes w/ stainless steel appliances w/ white washer and dryer. For More information visit the Show home at 558 Meadowview Drive, Fort Saskatchewan Pictures are from similar home. (id:43352)
Property Details
| MLS® Number | E4399615 |
| Property Type | Single Family |
| Neigbourhood | Westpark_FSAS |
| Features | See Remarks |
Building
| Bathroom Total | 3 |
| Bedrooms Total | 3 |
| Appliances | Dishwasher, Dryer, Garage Door Opener Remote(s), Garage Door Opener, Hood Fan, Refrigerator, Stove, Washer |
| Basement Development | Unfinished |
| Basement Type | Full (unfinished) |
| Constructed Date | 2024 |
| Construction Style Attachment | Detached |
| Half Bath Total | 1 |
| Heating Type | Forced Air |
| Stories Total | 2 |
| Size Interior | 2221253 Sqft |
| Type | House |
Parking
| Attached Garage |
Land
| Acreage | No |
| Size Irregular | 374.86 |
| Size Total | 374.86 M2 |
| Size Total Text | 374.86 M2 |
Rooms
| Level | Type | Length | Width | Dimensions |
|---|---|---|---|---|
| Main Level | Living Room | 3.96 m | 4.57 m | 3.96 m x 4.57 m |
| Main Level | Dining Room | 3.65 m | 4.57 m | 3.65 m x 4.57 m |
| Main Level | Kitchen | 3.03 m | 3.65 m | 3.03 m x 3.65 m |
| Upper Level | Primary Bedroom | 3.65 m | 4.63 m | 3.65 m x 4.63 m |
| Upper Level | Bedroom 2 | 3.65 m | 3.04 m | 3.65 m x 3.04 m |
| Upper Level | Bedroom 3 | 3.65 m | 3.04 m | 3.65 m x 3.04 m |
| Upper Level | Bonus Room | 4.87 m | 3.65 m | 4.87 m x 3.65 m |
https://www.realtor.ca/real-estate/27227560/50-wynn-rd-fort-saskatchewan-westparkfsas










