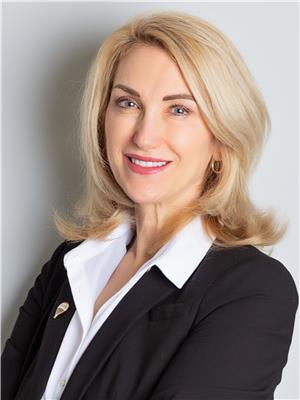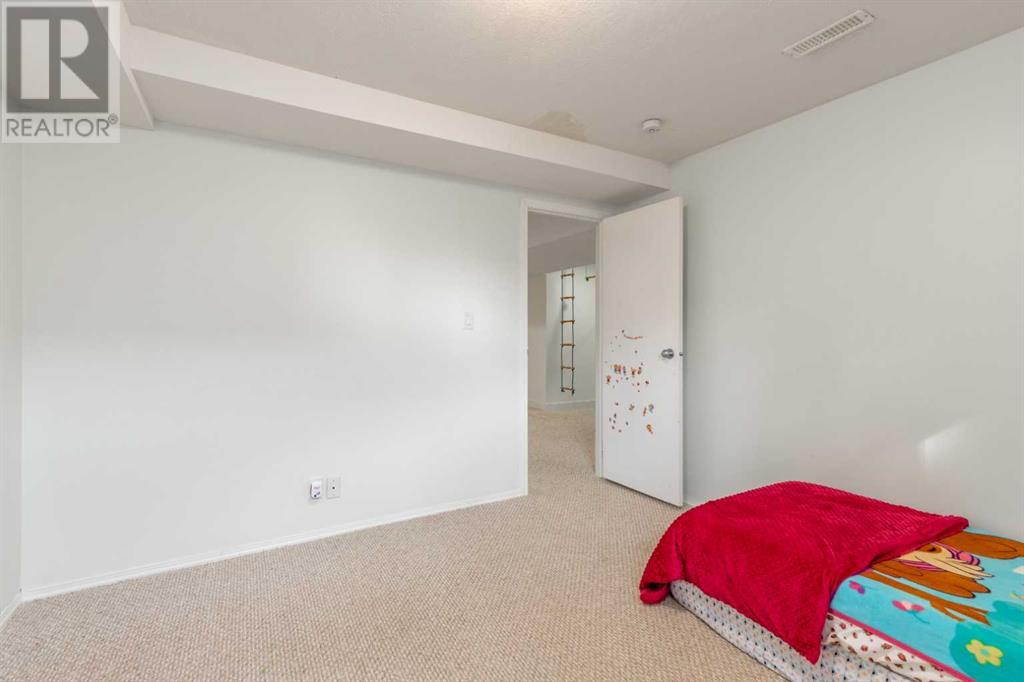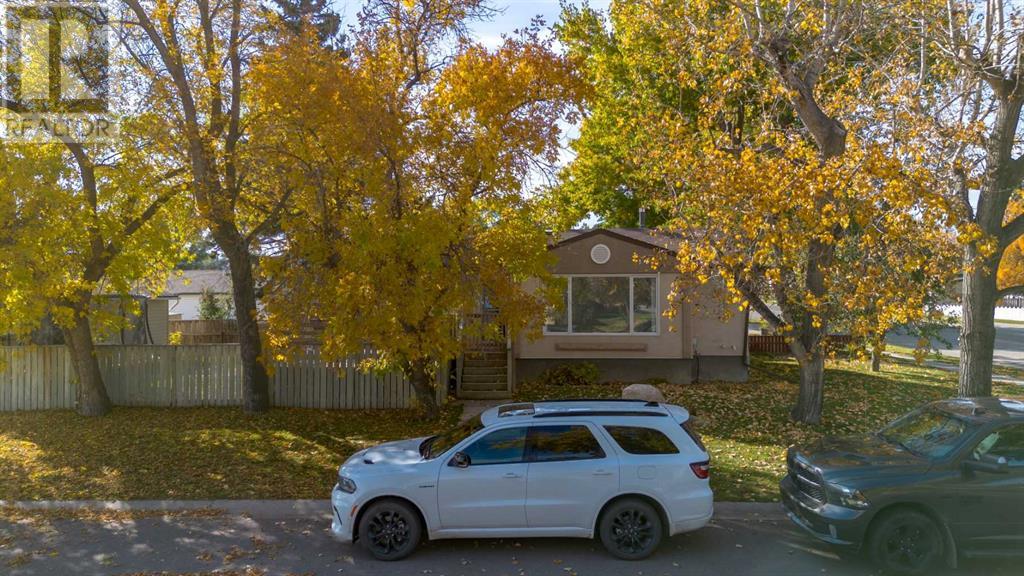5008 4 Street Coalhurst, Alberta T0L 0V0
Interested?
Contact us for more information

Manson Kelly
Associate

Carmen Brewerton
Associate
$365,000
Bungalow living in Coalhurst - the ideal corner lot location with close proximity to amenities, schools and with no side neighbors, there is privacy and convenience all in one! There's recent renovations in this 4 bed + den, 2 bath home with a double detached garage and plentiful yard and deck space! (id:43352)
Property Details
| MLS® Number | A2171457 |
| Property Type | Single Family |
| Amenities Near By | Park, Playground, Schools, Shopping |
| Features | No Neighbours Behind, Closet Organizers |
| Parking Space Total | 2 |
| Plan | 6768df |
| Structure | Deck |
Building
| Bathroom Total | 2 |
| Bedrooms Above Ground | 2 |
| Bedrooms Below Ground | 2 |
| Bedrooms Total | 4 |
| Appliances | Refrigerator, Water Softener, Dishwasher, Stove, Hood Fan, Washer & Dryer |
| Architectural Style | Bungalow |
| Basement Development | Finished |
| Basement Type | Full (finished) |
| Constructed Date | 1984 |
| Construction Style Attachment | Detached |
| Cooling Type | Central Air Conditioning |
| Exterior Finish | Stucco |
| Flooring Type | Carpeted, Vinyl |
| Foundation Type | Poured Concrete |
| Heating Type | Forced Air |
| Stories Total | 1 |
| Size Interior | 959 Sqft |
| Total Finished Area | 959 Sqft |
| Type | House |
Parking
| Detached Garage | 2 |
Land
| Acreage | No |
| Fence Type | Fence |
| Land Amenities | Park, Playground, Schools, Shopping |
| Landscape Features | Landscaped |
| Size Depth | 36.57 M |
| Size Frontage | 13.72 M |
| Size Irregular | 5400.00 |
| Size Total | 5400 Sqft|4,051 - 7,250 Sqft |
| Size Total Text | 5400 Sqft|4,051 - 7,250 Sqft |
| Zoning Description | Residential |
Rooms
| Level | Type | Length | Width | Dimensions |
|---|---|---|---|---|
| Basement | 3pc Bathroom | 6.00 Ft x 7.33 Ft | ||
| Basement | Bedroom | 11.25 Ft x 10.83 Ft | ||
| Basement | Den | 8.83 Ft x 15.25 Ft | ||
| Basement | Bedroom | 9.92 Ft x 10.83 Ft | ||
| Basement | Laundry Room | 9.25 Ft x 7.75 Ft | ||
| Basement | Recreational, Games Room | 21.75 Ft x 16.67 Ft | ||
| Basement | Furnace | 6.17 Ft x 7.83 Ft | ||
| Main Level | 5pc Bathroom | 11.58 Ft x 11.58 Ft | ||
| Main Level | Primary Bedroom | 11.08 Ft x 11.25 Ft | ||
| Main Level | Living Room | 14.25 Ft x 16.00 Ft | ||
| Main Level | Kitchen | 11.67 Ft x 8.50 Ft | ||
| Main Level | Dining Room | 11.00 Ft x 6.00 Ft | ||
| Main Level | Bedroom | 11.58 Ft x 9.83 Ft |
https://www.realtor.ca/real-estate/27528657/5008-4-street-coalhurst




















































