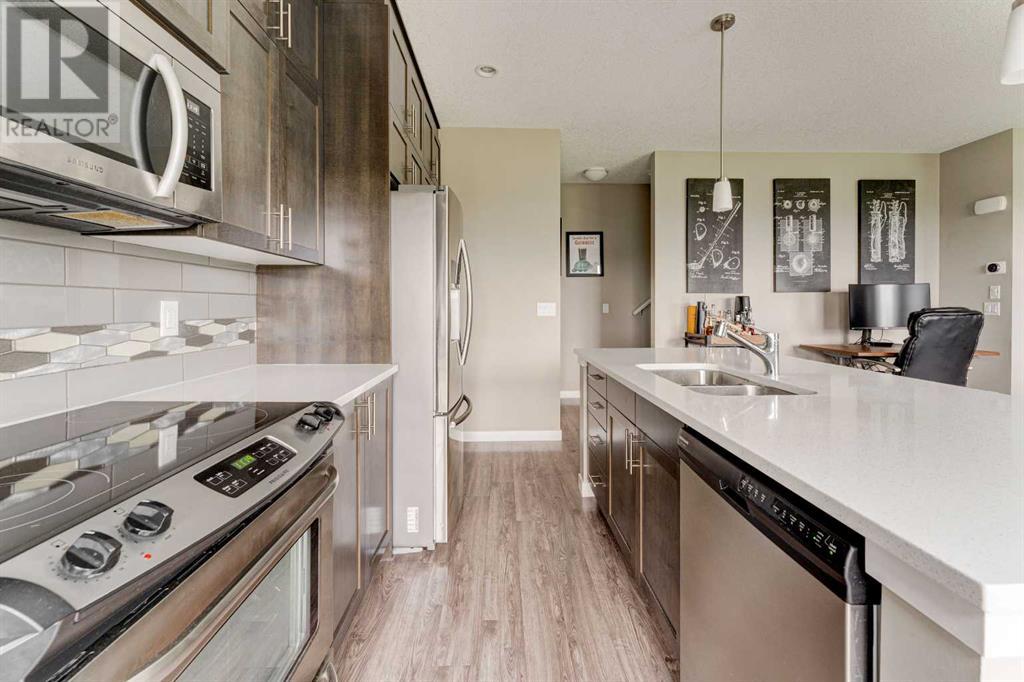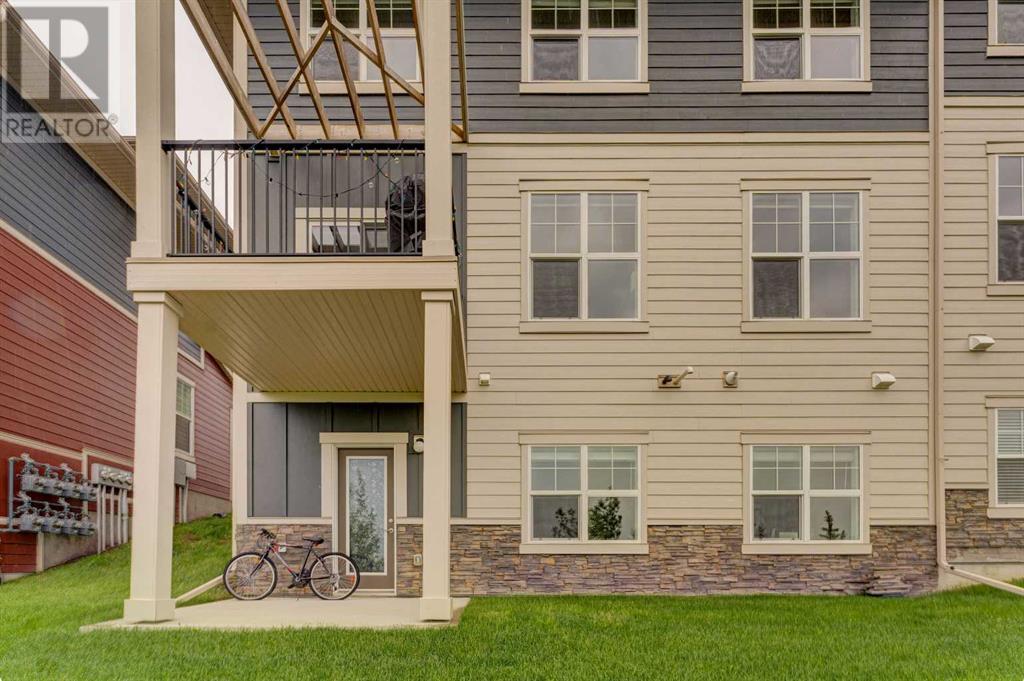502, 428 Nolan Hill Drive Nw Calgary, Alberta T3R 0V4
Interested?
Contact us for more information
$475,000Maintenance, Common Area Maintenance, Insurance, Ground Maintenance, Property Management, Reserve Fund Contributions
$304.60 Monthly
Maintenance, Common Area Maintenance, Insurance, Ground Maintenance, Property Management, Reserve Fund Contributions
$304.60 MonthlyThis beautiful Nolan Hill property boasts a coveted location backing onto a tranquil ravine and scenic pond, offering unparalleled privacy and breathtaking views. Step inside to an expansive open floor concept illuminated by an abundance of natural light, creating a bright and welcoming ambiance throughout. The heart of the home is a chef's delight, featuring a beautifully designed kitchen with quartz countertops, sleek cabinetry, and stainless steel appliances. A patio door leads from the kitchen to your own private balcony, perfect for enjoying morning coffee or evening sunsets amidst the peaceful surroundings. Upstairs, two spacious primary suites await, each complete with a 4-piece ensuite and walk-in closet, providing ultimate comfort and convenience. Every room is thoughtfully designed to maximize views and enhance relaxation. The townhome features an attached single car garage, large driveway and a unspoiled walkout basement leading to a backyard oasis with direct access to walking paths. Enjoy outdoor gatherings or quiet moments surrounded by nature on your private patio area. Nestled in a desirable neighborhood of Nolan Hill, this home combines luxury with practicality, offering easy access to amenities, parks, schools, and major roadways. Don't miss out on the opportunity! (id:43352)
Property Details
| MLS® Number | A2145894 |
| Property Type | Single Family |
| Community Name | Nolan Hill |
| Amenities Near By | Park, Playground |
| Community Features | Pets Allowed |
| Features | No Neighbours Behind, Closet Organizers, No Animal Home, No Smoking Home, Gas Bbq Hookup, Parking |
| Parking Space Total | 2 |
| Plan | 1710023 |
Building
| Bathroom Total | 3 |
| Bedrooms Above Ground | 2 |
| Bedrooms Total | 2 |
| Appliances | Refrigerator, Dishwasher, Stove, Microwave Range Hood Combo, Window Coverings, Garage Door Opener, Washer/dryer Stack-up |
| Basement Development | Unfinished |
| Basement Features | Separate Entrance, Walk Out |
| Basement Type | Full (unfinished) |
| Constructed Date | 2016 |
| Construction Material | Wood Frame |
| Construction Style Attachment | Attached |
| Cooling Type | None |
| Exterior Finish | Vinyl Siding |
| Flooring Type | Carpeted, Vinyl |
| Foundation Type | Poured Concrete |
| Half Bath Total | 1 |
| Heating Fuel | Natural Gas |
| Heating Type | Forced Air |
| Stories Total | 2 |
| Size Interior | 1299 Sqft |
| Total Finished Area | 1299 Sqft |
| Type | Row / Townhouse |
Parking
| Attached Garage | 1 |
Land
| Acreage | No |
| Fence Type | Not Fenced |
| Land Amenities | Park, Playground |
| Landscape Features | Landscaped, Underground Sprinkler |
| Size Total Text | Unknown |
| Zoning Description | M-1 D100 |
Rooms
| Level | Type | Length | Width | Dimensions |
|---|---|---|---|---|
| Second Level | Laundry Room | 5.17 Ft x 3.83 Ft | ||
| Second Level | Primary Bedroom | 11.50 Ft x 11.50 Ft | ||
| Second Level | 4pc Bathroom | 8.00 Ft x 4.92 Ft | ||
| Second Level | 4pc Bathroom | 8.00 Ft x 4.92 Ft | ||
| Second Level | Bedroom | 11.50 Ft x 10.83 Ft | ||
| Main Level | Foyer | 20.50 Ft x 3.83 Ft | ||
| Main Level | Living Room | 13.17 Ft x 11.17 Ft | ||
| Main Level | Dining Room | 15.33 Ft x 9.33 Ft | ||
| Main Level | Kitchen | 15.17 Ft x 9.50 Ft | ||
| Main Level | 2pc Bathroom | 5.00 Ft x 4.67 Ft |
https://www.realtor.ca/real-estate/27118904/502-428-nolan-hill-drive-nw-calgary-nolan-hill










































