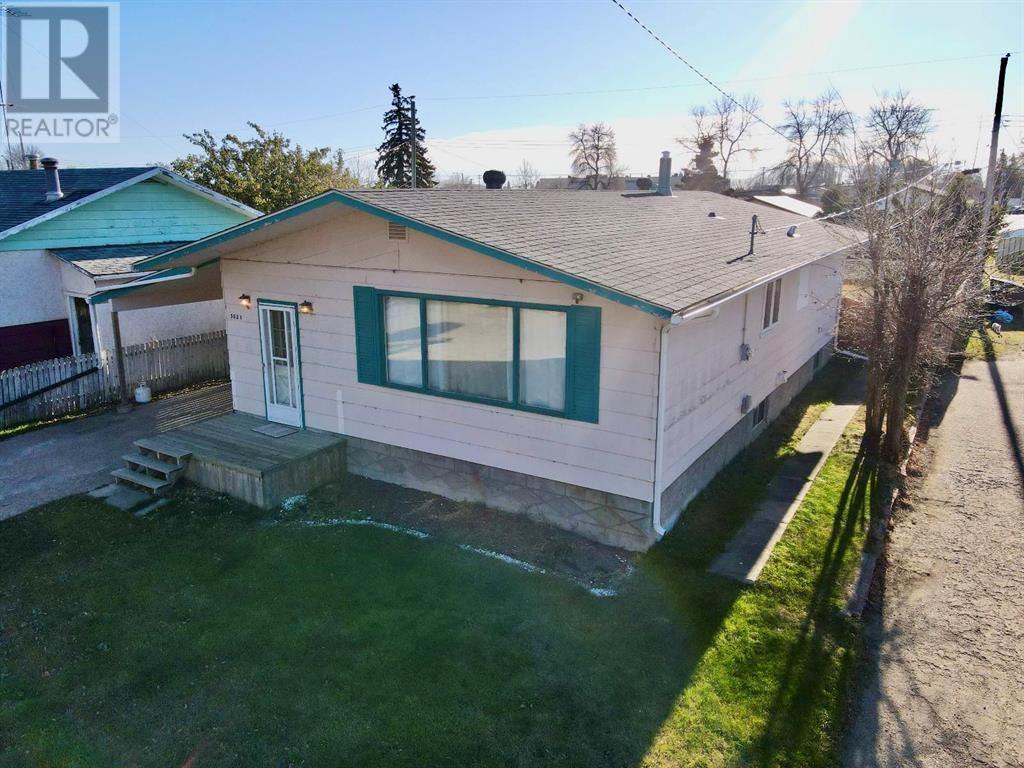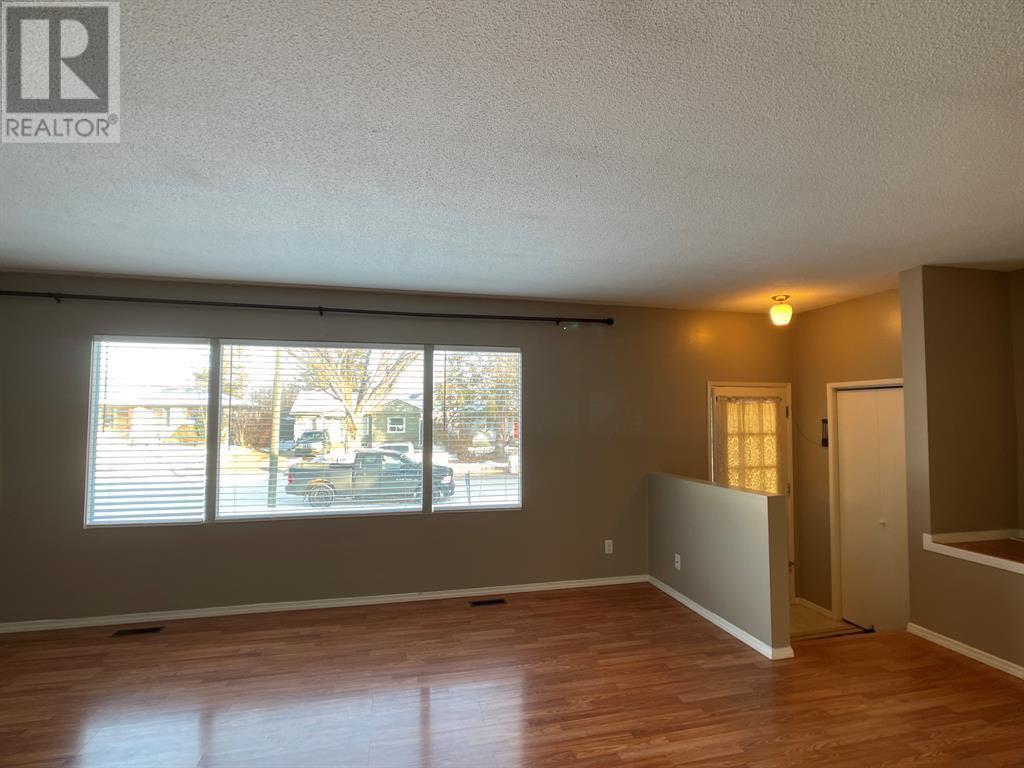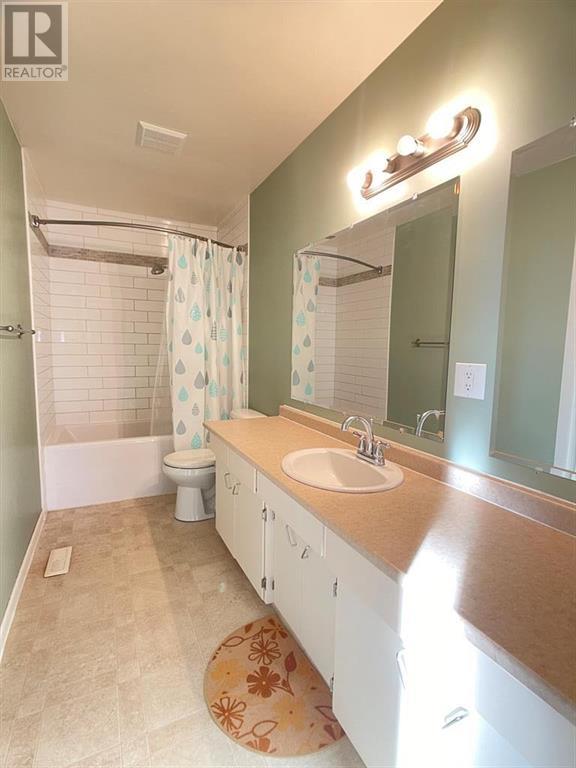3 Bedroom
1 Bathroom
1156 sqft
Bungalow
None
Forced Air
$249,900
A 3 Bedroom Bungalow with Carport, sheds and fenced backyard. The kitchen and living room are generous in size with multiple built in storage cubby's. The bathroom has had a bathtub and tile update. A nice deep soaker tub with xl white subway tile.. Ample cabinet space in both kitchen and bathroom. The primary bedroom has jack and Jill closets. Downstairs is a blank canvas with a cold room under the stairwell. The furnace, shingles and majority of windows have seen updated. Call, email or text today to book your personalised showing. (id:43352)
Property Details
|
MLS® Number
|
A2097026 |
|
Property Type
|
Single Family |
|
Amenities Near By
|
Golf Course, Recreation Nearby, Schools |
|
Community Features
|
Golf Course Development |
|
Features
|
Back Lane |
|
Parking Space Total
|
2 |
|
Plan
|
8108et |
|
Structure
|
See Remarks |
Building
|
Bathroom Total
|
1 |
|
Bedrooms Above Ground
|
3 |
|
Bedrooms Total
|
3 |
|
Appliances
|
Refrigerator, Range - Electric, Dishwasher, Washer & Dryer |
|
Architectural Style
|
Bungalow |
|
Basement Development
|
Unfinished |
|
Basement Type
|
Full (unfinished) |
|
Constructed Date
|
1971 |
|
Construction Style Attachment
|
Detached |
|
Cooling Type
|
None |
|
Exterior Finish
|
Wood Siding |
|
Flooring Type
|
Carpeted, Laminate, Linoleum |
|
Foundation Type
|
Poured Concrete |
|
Heating Type
|
Forced Air |
|
Stories Total
|
1 |
|
Size Interior
|
1156 Sqft |
|
Total Finished Area
|
1156 Sqft |
|
Type
|
House |
Parking
Land
|
Acreage
|
No |
|
Fence Type
|
Fence |
|
Land Amenities
|
Golf Course, Recreation Nearby, Schools |
|
Size Depth
|
37.18 M |
|
Size Frontage
|
15.24 M |
|
Size Irregular
|
6100.00 |
|
Size Total
|
6100 Sqft|4,051 - 7,250 Sqft |
|
Size Total Text
|
6100 Sqft|4,051 - 7,250 Sqft |
|
Zoning Description
|
Residential |
Rooms
| Level |
Type |
Length |
Width |
Dimensions |
|
Main Level |
Primary Bedroom |
|
|
10.67 Ft x 12.42 Ft |
|
Main Level |
Bedroom |
|
|
9.17 Ft x 8.92 Ft |
|
Main Level |
Bedroom |
|
|
9.00 Ft x 9.92 Ft |
|
Main Level |
3pc Bathroom |
|
|
4.83 Ft x 12.42 Ft |
https://www.realtor.ca/real-estate/26343453/5021-55th-avenue-high-prairie

















