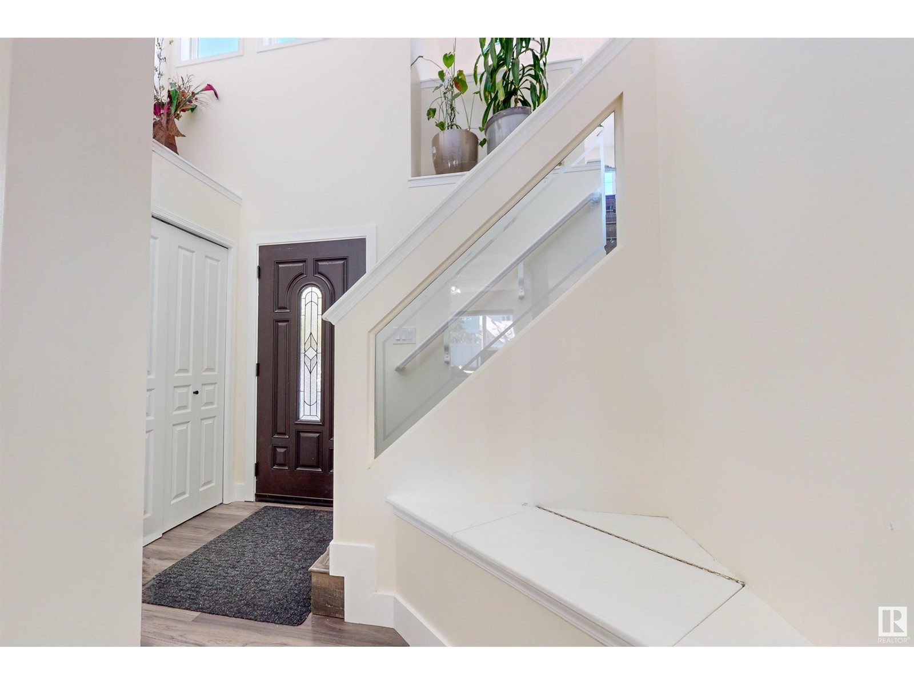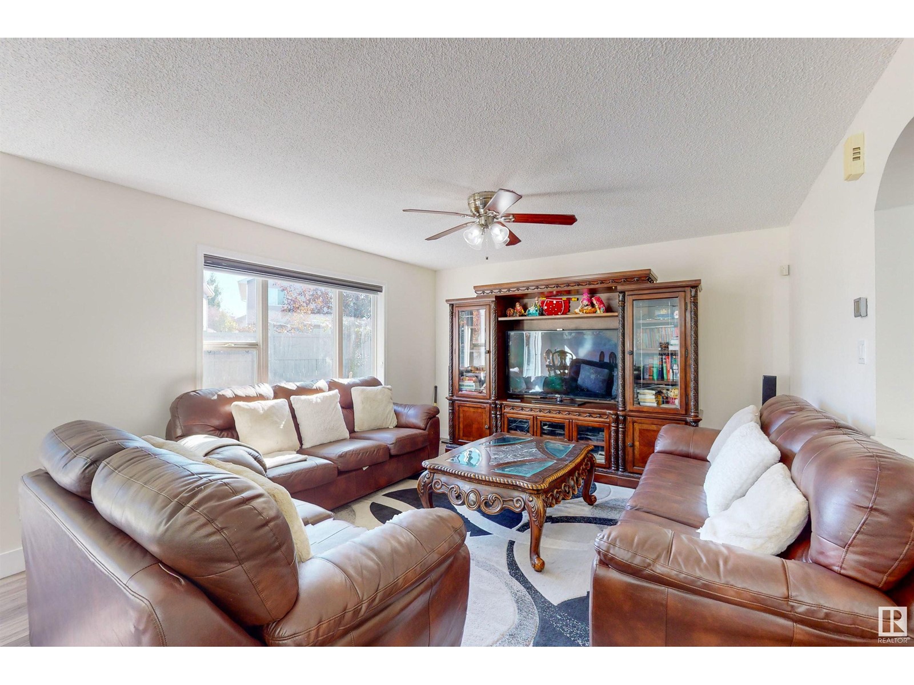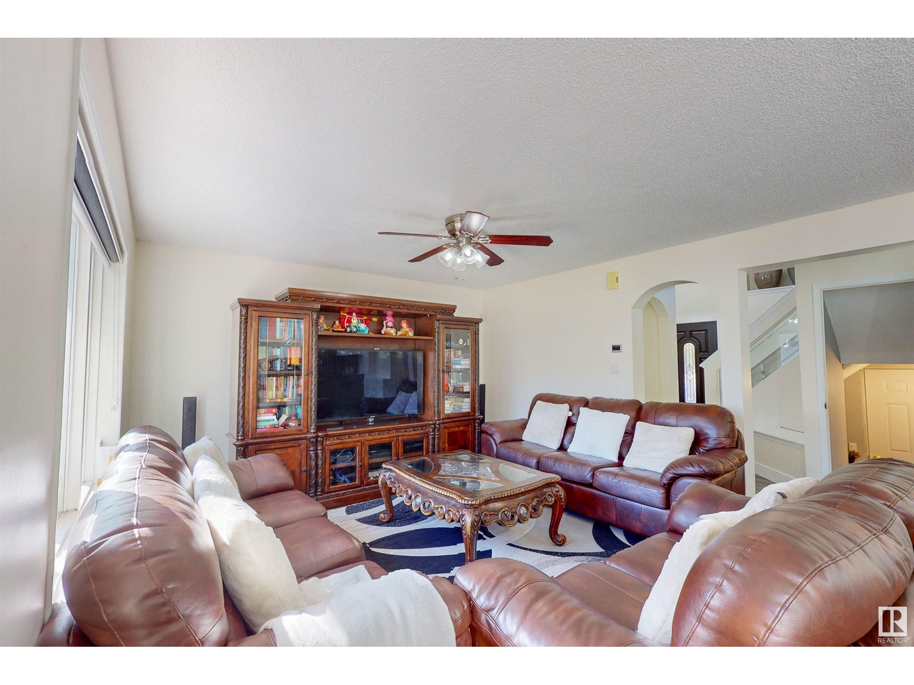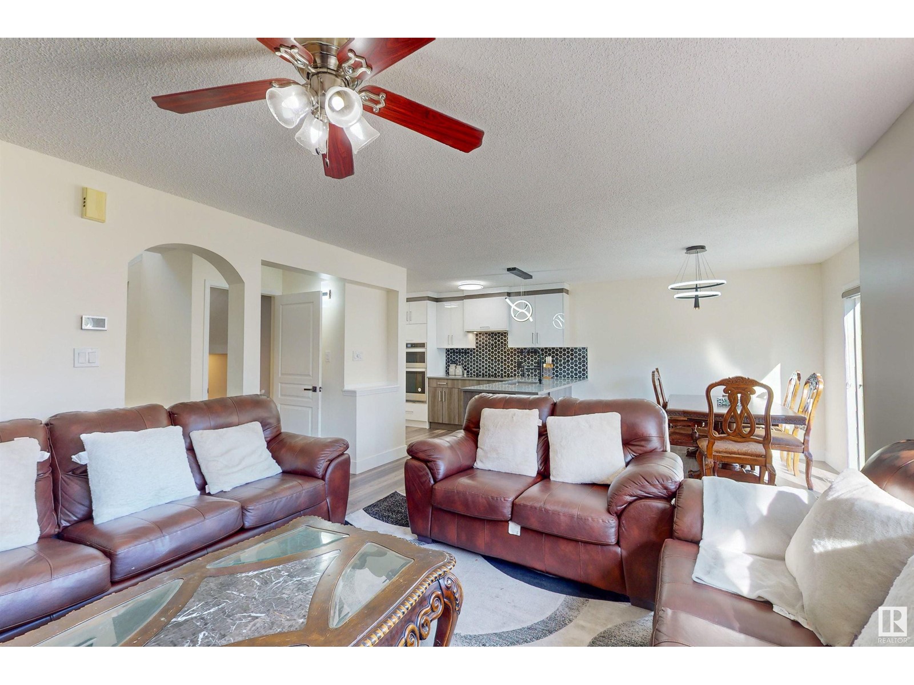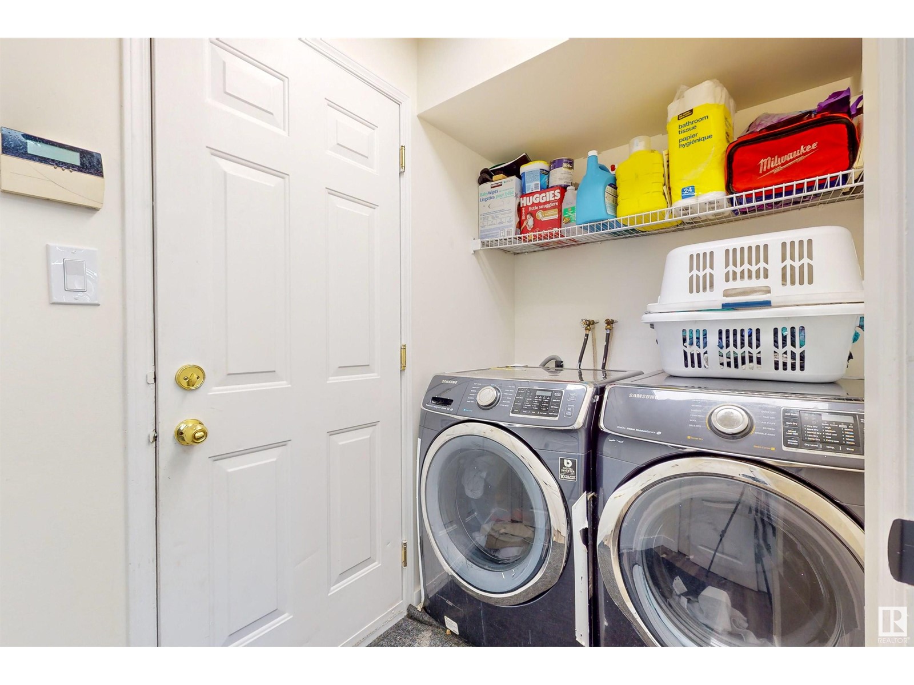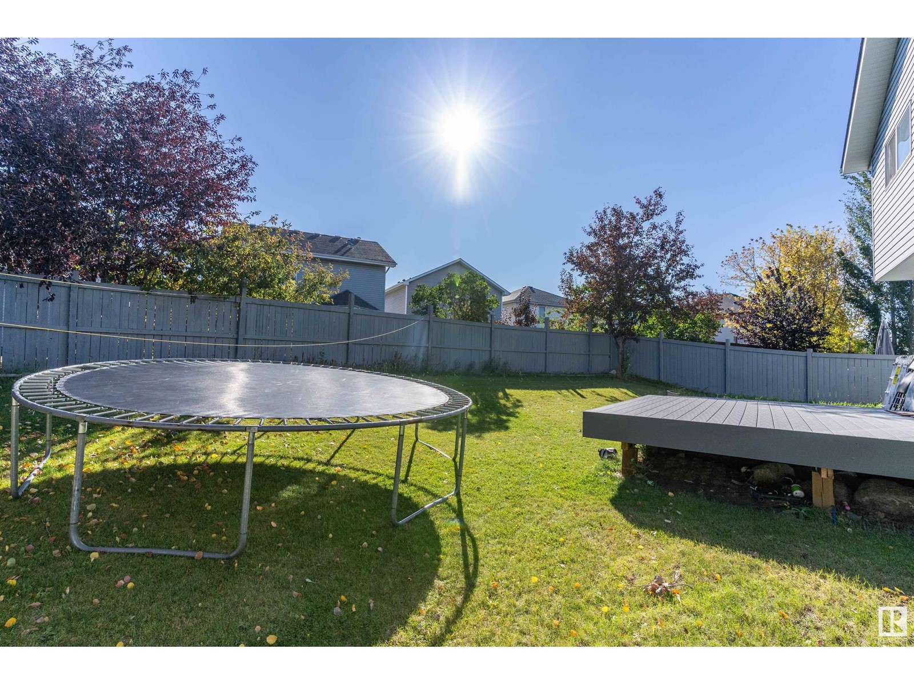503 89 St Sw Edmonton, Alberta T6X 1C9
Interested?
Contact us for more information

Ricky Singh
Associate
(780) 450-6670
https://www.rsgroupltd.ca/
https://www.facebook.com/profile.php?id=100086429453221
https://www.linkedin.com/feed/
https://www.instagram.com/rickysinghrealestate/
$579,000
Welcome to this Stunning property with HUGE LOT in the ELLERSLIE neighborhood.This beautiful property has modern upgrades & has total 4 bedrooms,3.5 washrooms, huge bonus room with fireplace with fully finished basement & also has Separate Entrance & double attached garage.It has open concept living space on the main floor with spacious living room, dining area and large brand new kitchen with quartz countertop with all new stainless steel appliances & walk in pantry.House is renovated with new hardware, new blinds, new vinyl flooring, new LED lights, new baseboards, newly painted ,fully renovated washrooms. Basement is fully finished with 1 bedroom,1 full washroom, kitchen & Laundry & electric fireplace & tons of space with vinyl flooring.Hot water tank changed last year & shingles changed in July(2024).Backyard has huge composite deck, fully landscaped, fenced with huge lot.Great for first time homebuyers.Excellent access to SOUTHCOMMON, with close proximity to schools, transit and all amenities. (id:43352)
Property Details
| MLS® Number | E4411315 |
| Property Type | Single Family |
| Neigbourhood | Ellerslie |
| Amenities Near By | Airport, Playground, Public Transit, Schools, Shopping |
| Features | No Animal Home, No Smoking Home |
| Structure | Deck |
Building
| Bathroom Total | 4 |
| Bedrooms Total | 4 |
| Appliances | Dishwasher, Garage Door Opener Remote(s), Garage Door Opener, Hood Fan, Window Coverings, Dryer, Refrigerator, Two Stoves, Two Washers |
| Basement Development | Finished |
| Basement Type | Full (finished) |
| Constructed Date | 2002 |
| Construction Style Attachment | Detached |
| Fire Protection | Smoke Detectors |
| Fireplace Fuel | Electric |
| Fireplace Present | Yes |
| Fireplace Type | Insert |
| Half Bath Total | 1 |
| Heating Type | Forced Air |
| Stories Total | 2 |
| Size Interior | 1670.3436 Sqft |
| Type | House |
Parking
| Attached Garage |
Land
| Acreage | No |
| Fence Type | Fence |
| Land Amenities | Airport, Playground, Public Transit, Schools, Shopping |
| Size Irregular | 536.43 |
| Size Total | 536.43 M2 |
| Size Total Text | 536.43 M2 |
Rooms
| Level | Type | Length | Width | Dimensions |
|---|---|---|---|---|
| Basement | Bedroom 4 | 10.8 m | 12.9 m | 10.8 m x 12.9 m |
| Basement | Second Kitchen | 13.1 m | 9.1 m | 13.1 m x 9.1 m |
| Basement | Laundry Room | 5.1 m | 2.11 m | 5.1 m x 2.11 m |
| Main Level | Living Room | 14.1 m | 13.1 m | 14.1 m x 13.1 m |
| Main Level | Dining Room | 10.11 m | 9.5 m | 10.11 m x 9.5 m |
| Main Level | Kitchen | 12 m | 8.9 m | 12 m x 8.9 m |
| Main Level | Laundry Room | 7.8 m | 5.11 m | 7.8 m x 5.11 m |
| Upper Level | Primary Bedroom | 12.1 m | 12.4 m | 12.1 m x 12.4 m |
| Upper Level | Bedroom 2 | 10.1 m | 8.11 m | 10.1 m x 8.11 m |
| Upper Level | Bedroom 3 | 10.2 m | 9.5 m | 10.2 m x 9.5 m |
| Upper Level | Bonus Room | 17.11 m | 13.1 m | 17.11 m x 13.1 m |
https://www.realtor.ca/real-estate/27571858/503-89-st-sw-edmonton-ellerslie





