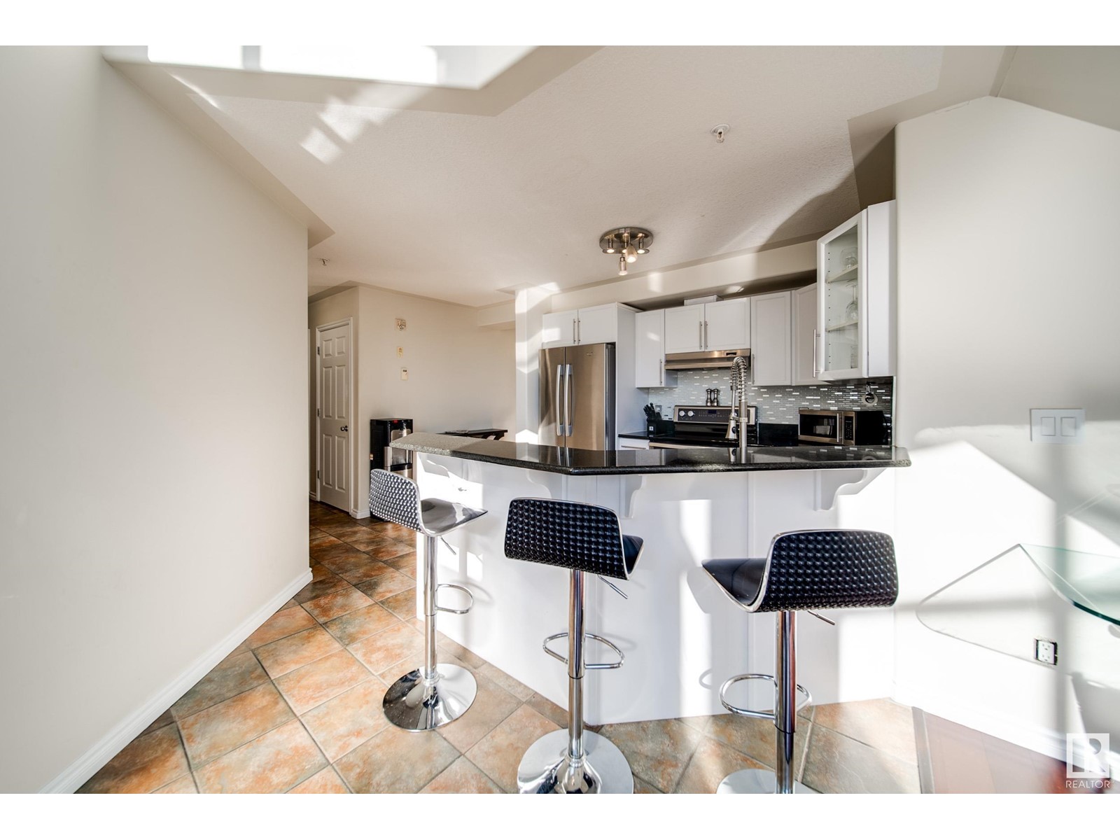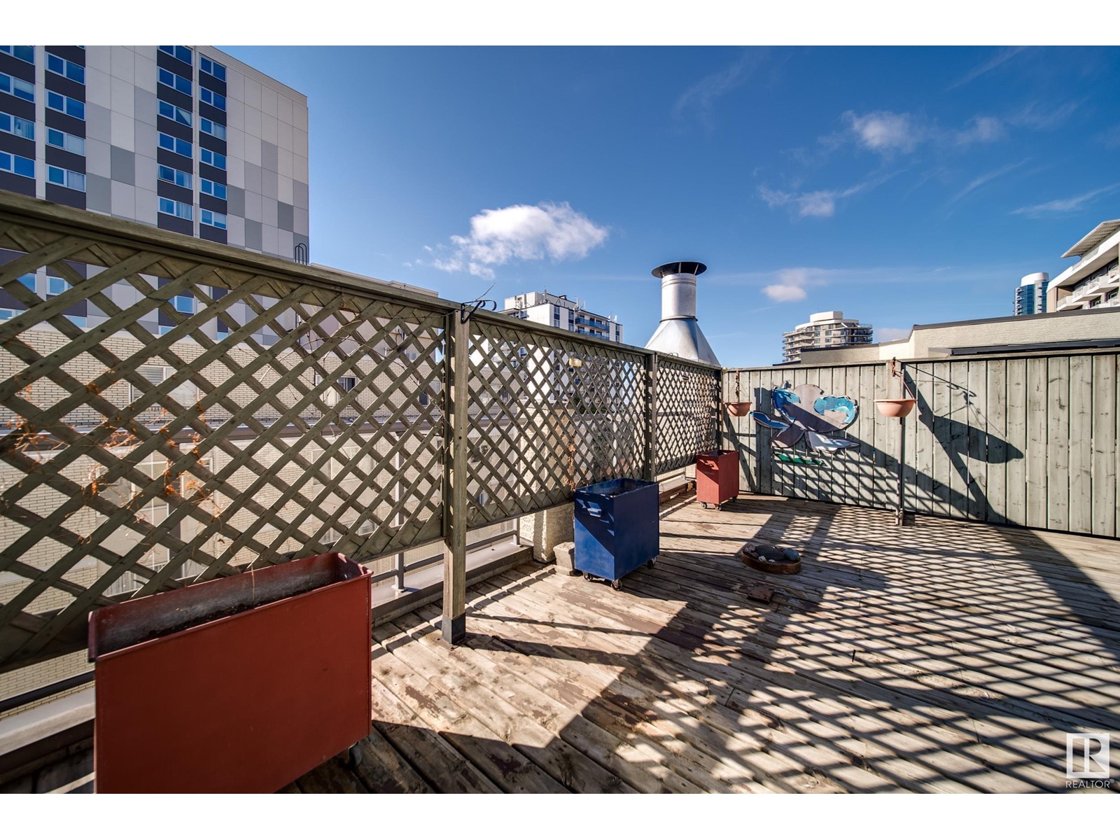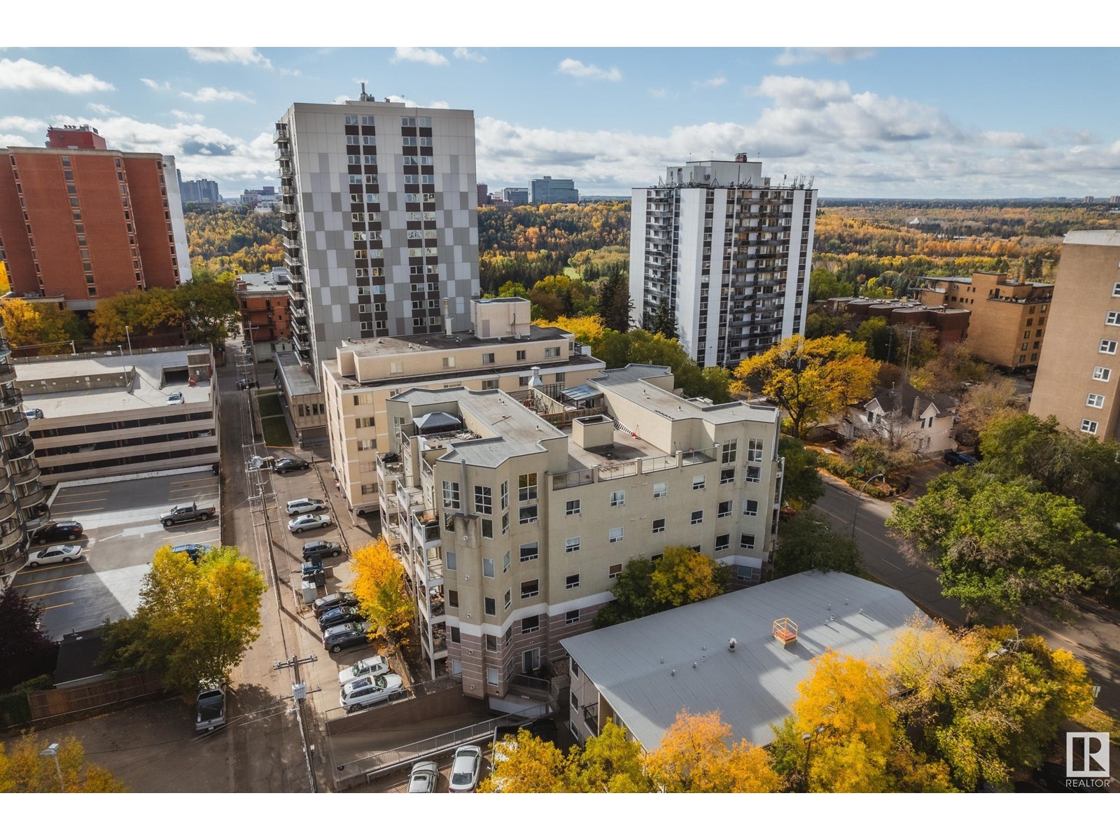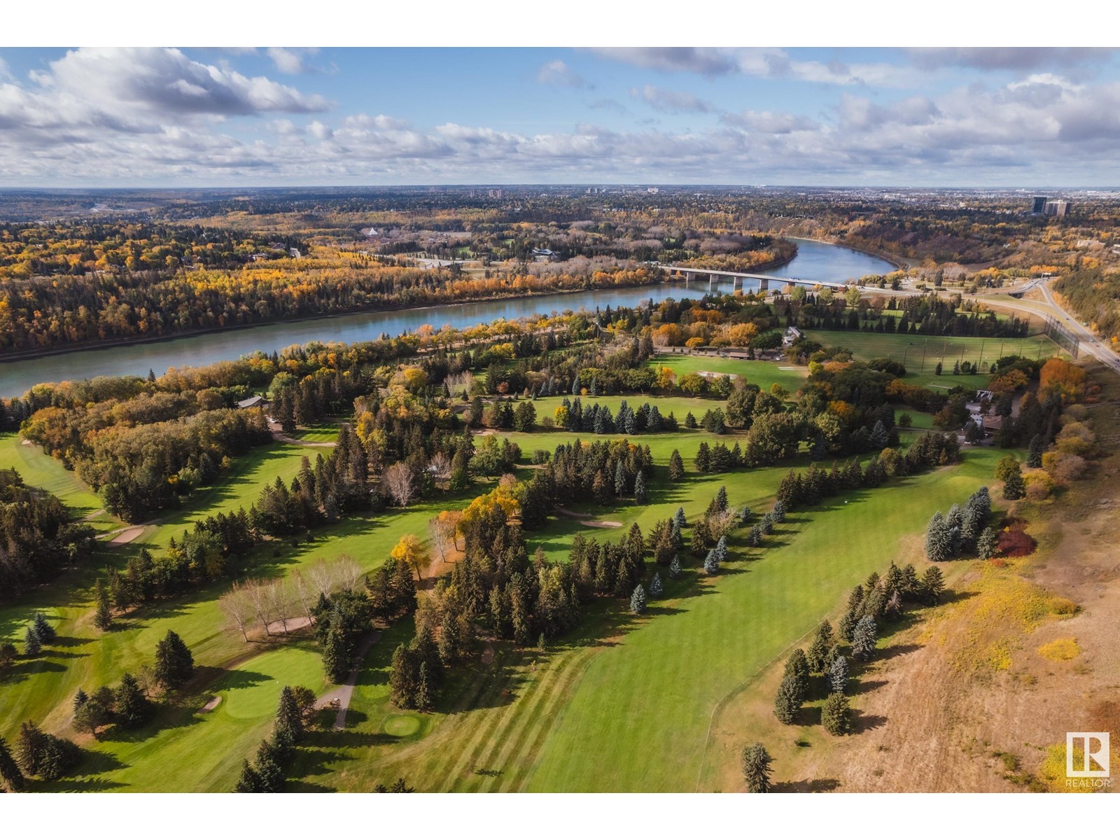#504 10033 116 St Nw Edmonton, Alberta T5K 1V3
Interested?
Contact us for more information

Chris K. Karampelas
Associate
(780) 450-6670
forsaleyeg.com/
https://www.facebook.com/search/top/?q=chris karampelas
$389,900Maintenance, Exterior Maintenance, Heat, Insurance, Common Area Maintenance, Property Management, Other, See Remarks, Water
$738 Monthly
Maintenance, Exterior Maintenance, Heat, Insurance, Common Area Maintenance, Property Management, Other, See Remarks, Water
$738 MonthlyExperience ultimate downtown living in the heart of Whkwntwin (Oliver) with this PET FRIENDLY 3 bed, 2.5 bath CORNER condo unit featuring a LOFT & 3 PRIVATE patios. As soon as you enter, prepare to pick your jaw up off the floor as you open your eyes to the stunning window package allowing in a FLOOD of natural light! Paired with the open to above great room, and cozy GAS fireplace, you will never want to leave. Off the main living space, you will find your 1st of 3 patios, giving you endless options for some fresh air while being in the privacy of your own home. The upstairs patios face West to South, and East, measuring 24x15ft and 17x11ft respectively. This includes a rooftop patio perfect for soaking up some sunshine. Some notable features: A/C, granite kitchen countertops, hardwood floors, in suite laundry w/storage, in floor heating, heated underground parking w/storage. Just a stone throw from trails, the river valley, Victoria golf course, cafes, shops, groceries, public transit/LRT, and more! (id:43352)
Property Details
| MLS® Number | E4409234 |
| Property Type | Single Family |
| Neigbourhood | Oliver |
| Amenities Near By | Golf Course, Public Transit, Schools, Shopping, Ski Hill |
| Community Features | Public Swimming Pool |
| Features | See Remarks, No Animal Home |
| Parking Space Total | 1 |
| Structure | Deck, Patio(s) |
| View Type | Valley View, City View |
Building
| Bathroom Total | 3 |
| Bedrooms Total | 3 |
| Amenities | Vinyl Windows |
| Appliances | Dishwasher, Dryer, Hood Fan, Refrigerator, Stove, Washer |
| Basement Type | None |
| Constructed Date | 2001 |
| Fire Protection | Smoke Detectors |
| Fireplace Fuel | Gas |
| Fireplace Present | Yes |
| Fireplace Type | Insert |
| Half Bath Total | 1 |
| Heating Type | See Remarks |
| Size Interior | 1356.2527 Sqft |
| Type | Apartment |
Parking
| Underground |
Land
| Acreage | No |
| Land Amenities | Golf Course, Public Transit, Schools, Shopping, Ski Hill |
| Size Irregular | 62.71 |
| Size Total | 62.71 M2 |
| Size Total Text | 62.71 M2 |
Rooms
| Level | Type | Length | Width | Dimensions |
|---|---|---|---|---|
| Main Level | Living Room | 4.54 m | 5.44 m | 4.54 m x 5.44 m |
| Main Level | Dining Room | 2.77 m | 4.31 m | 2.77 m x 4.31 m |
| Main Level | Kitchen | 4.3 m | 4.34 m | 4.3 m x 4.34 m |
| Main Level | Primary Bedroom | 3.6 m | 3.29 m | 3.6 m x 3.29 m |
| Main Level | Bedroom 2 | 3.46 m | 3.29 m | 3.46 m x 3.29 m |
| Main Level | Storage | 1.24 m | 2.92 m | 1.24 m x 2.92 m |
| Upper Level | Bedroom 3 | 4.54 m | 3.47 m | 4.54 m x 3.47 m |
| Upper Level | Loft | 4.69 m | 3.93 m | 4.69 m x 3.93 m |
https://www.realtor.ca/real-estate/27508284/504-10033-116-st-nw-edmonton-oliver





















































