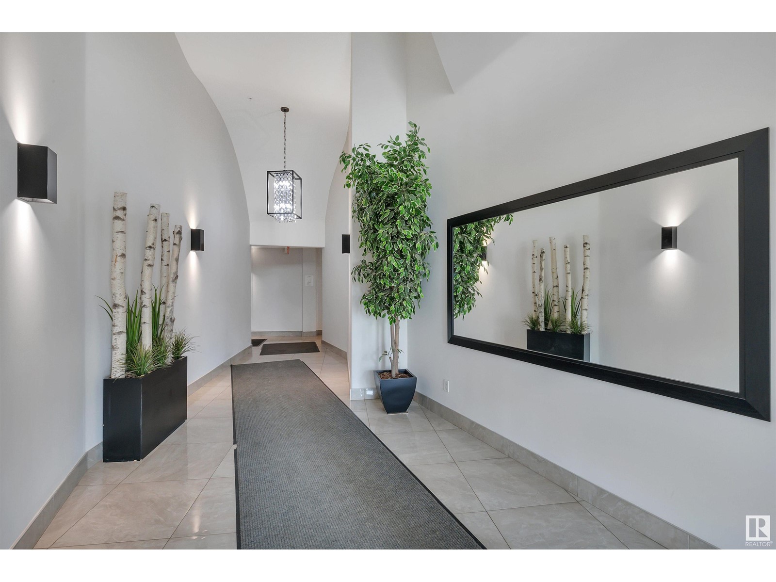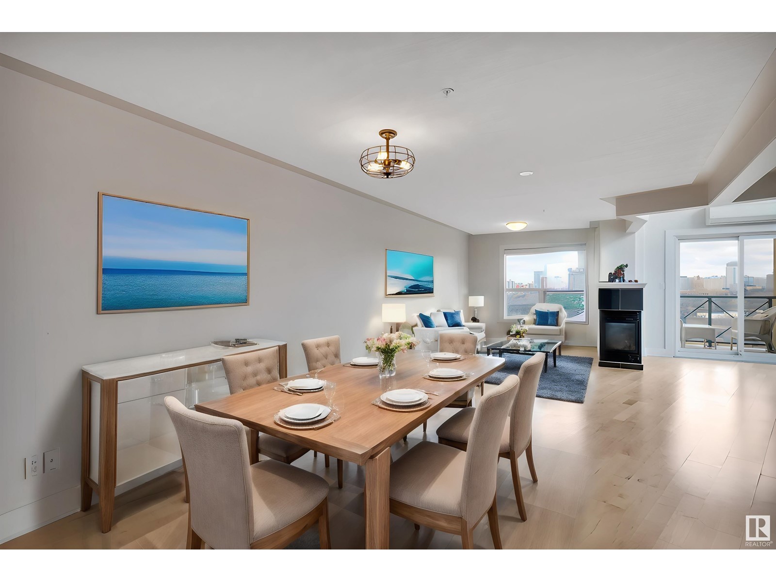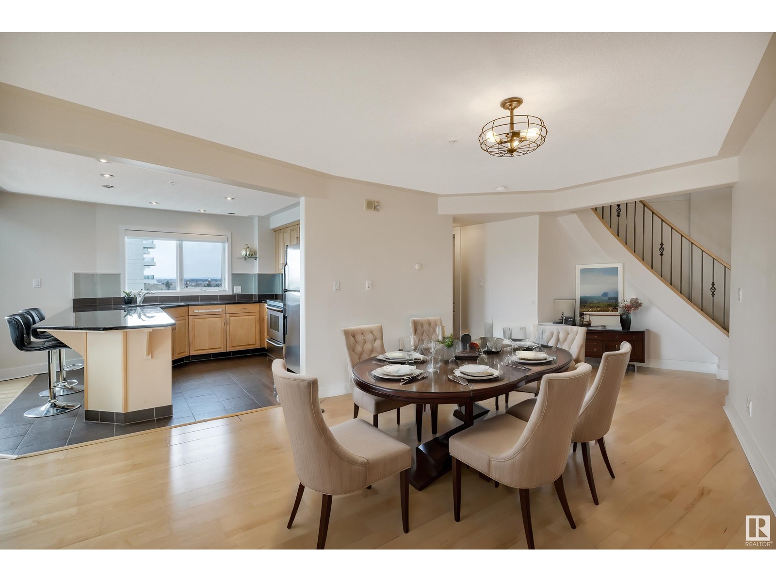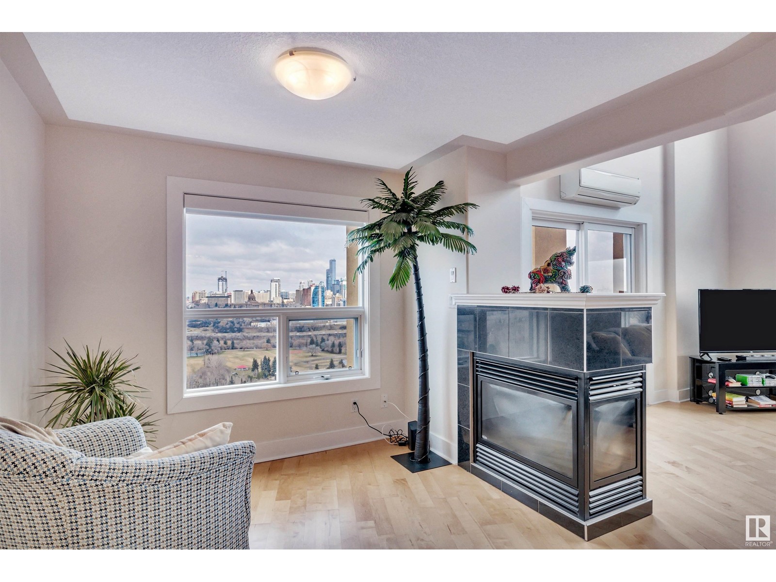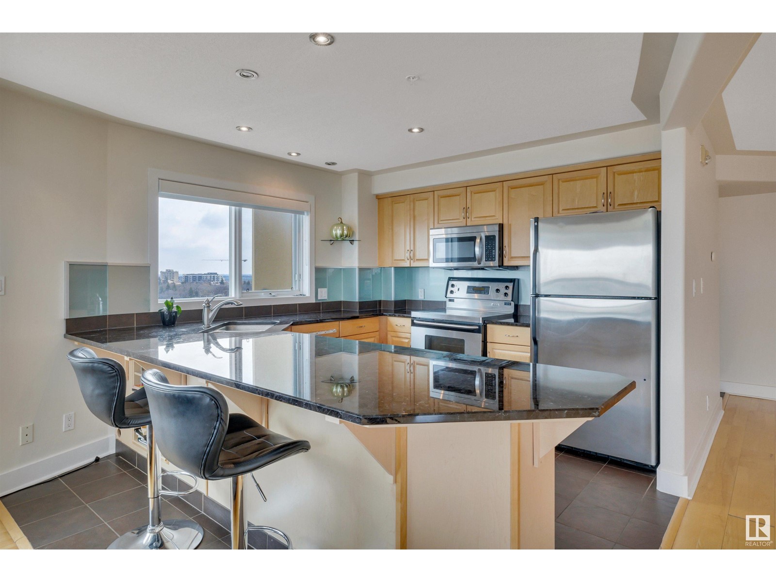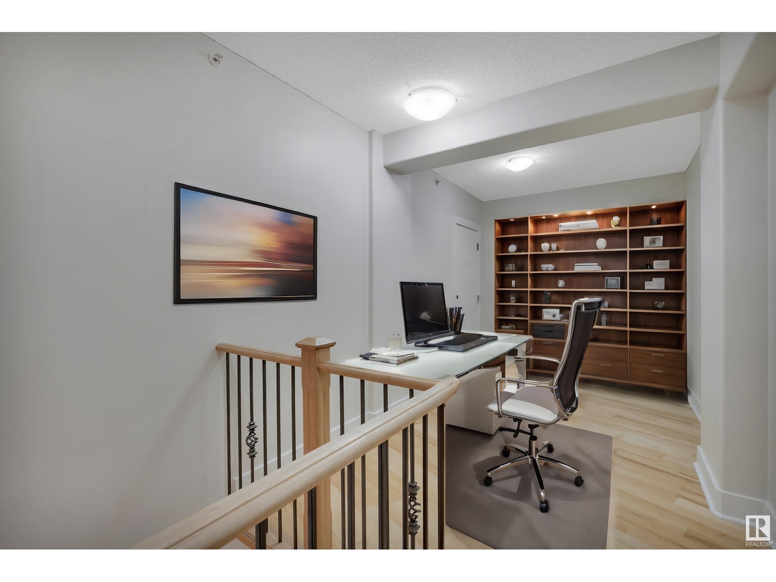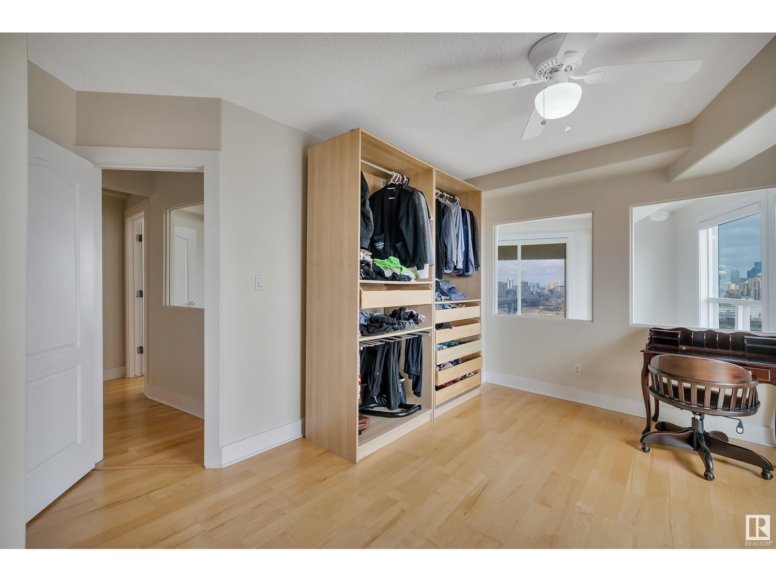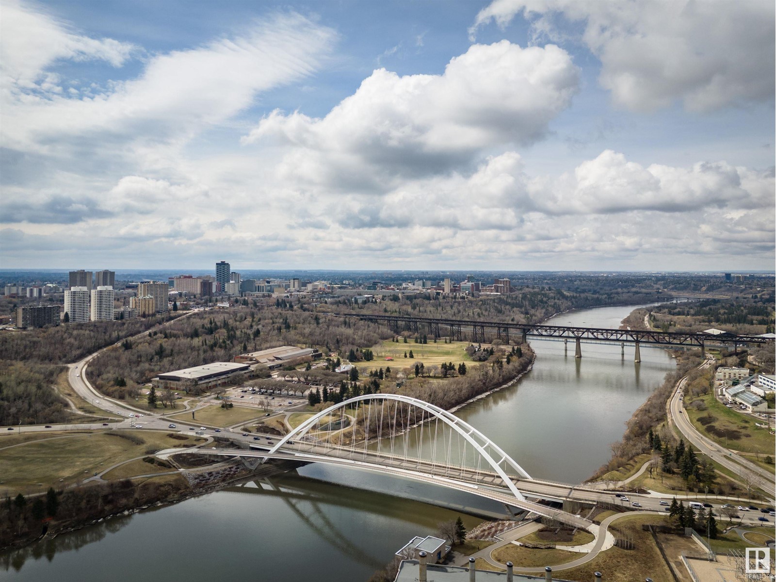#504 10855 Saskatchewan Dr Nw Edmonton, Alberta T6E 6T6
Interested?
Contact us for more information

Heather Quist
Associate
https://www.heatherquist.ca/
https://www.facebook.com/profile.php?id=100094304268912
https://www.instagram.com/hq.realestate.design/
$424,000Maintenance, Exterior Maintenance, Heat, Insurance, Common Area Maintenance, Landscaping, Property Management, Other, See Remarks, Water
$1,021.54 Monthly
Maintenance, Exterior Maintenance, Heat, Insurance, Common Area Maintenance, Landscaping, Property Management, Other, See Remarks, Water
$1,021.54 MonthlyWelcome to the MANHATTAN LOFTS where your dream multi-level apartment is in the heart of River Valley! This stunning corner unit boasts over 1,700 sq ft of versatile living space, featuring 2 spacious bedrooms and 2 modern bathrooms with in-suite laundry. Enjoy abundant natural light throughout, thanks to large windows that frame picturesque views. HEAT & WATER INCLUDED IN CONDO FEES! Step outside to your private balcony, perfect for morning coffee or evening relaxation while taking in the serene river landscape. The open-concept living and dining area offers endless possibilities for entertaining and personalizing your space. With a little imagination, this apartment has the potential to become a true sanctuary. Dont miss the chance to create your ideal urban retreat in one of the most desirable locations. Underground parking stall included on title. Envision the possibilities! (id:43352)
Property Details
| MLS® Number | E4408654 |
| Property Type | Single Family |
| Neigbourhood | Garneau |
| Amenities Near By | Park, Golf Course, Playground, Public Transit, Schools, Shopping |
| Community Features | Public Swimming Pool |
| Features | Ravine, Rolling, Closet Organizers, No Animal Home, No Smoking Home |
| View Type | Ravine View, Valley View, City View |
Building
| Bathroom Total | 2 |
| Bedrooms Total | 2 |
| Amenities | Vinyl Windows |
| Appliances | Dishwasher, Dryer, Microwave Range Hood Combo, Refrigerator, Stove, Washer, Window Coverings |
| Basement Type | None |
| Constructed Date | 1999 |
| Cooling Type | Central Air Conditioning |
| Fire Protection | Smoke Detectors, Sprinkler System-fire |
| Fireplace Fuel | Gas |
| Fireplace Present | Yes |
| Fireplace Type | Unknown |
| Heating Type | In Floor Heating |
| Size Interior | 1792.6216 Sqft |
| Type | Apartment |
Parking
| Heated Garage | |
| Rear | |
| Underground |
Land
| Acreage | No |
| Land Amenities | Park, Golf Course, Playground, Public Transit, Schools, Shopping |
Rooms
| Level | Type | Length | Width | Dimensions |
|---|---|---|---|---|
| Main Level | Living Room | 5.11 m | 7.29 m | 5.11 m x 7.29 m |
| Main Level | Dining Room | 4.37 m | 4.31 m | 4.37 m x 4.31 m |
| Main Level | Kitchen | 3.61 m | 3.23 m | 3.61 m x 3.23 m |
| Upper Level | Primary Bedroom | 5.92 m | 3.91 m | 5.92 m x 3.91 m |
| Upper Level | Bedroom 2 | 4.53 m | 4.55 m | 4.53 m x 4.55 m |
https://www.realtor.ca/real-estate/27495458/504-10855-saskatchewan-dr-nw-edmonton-garneau





