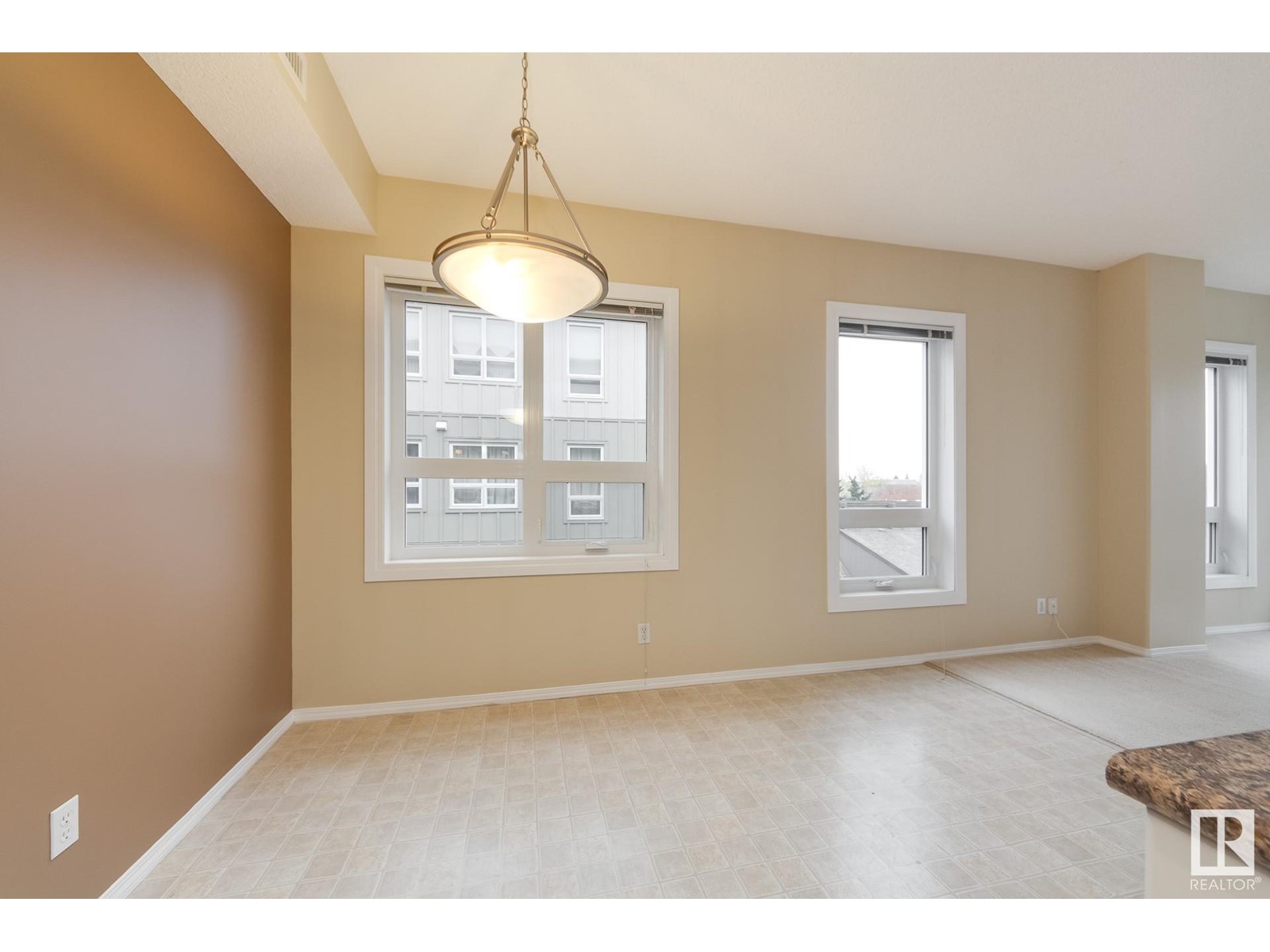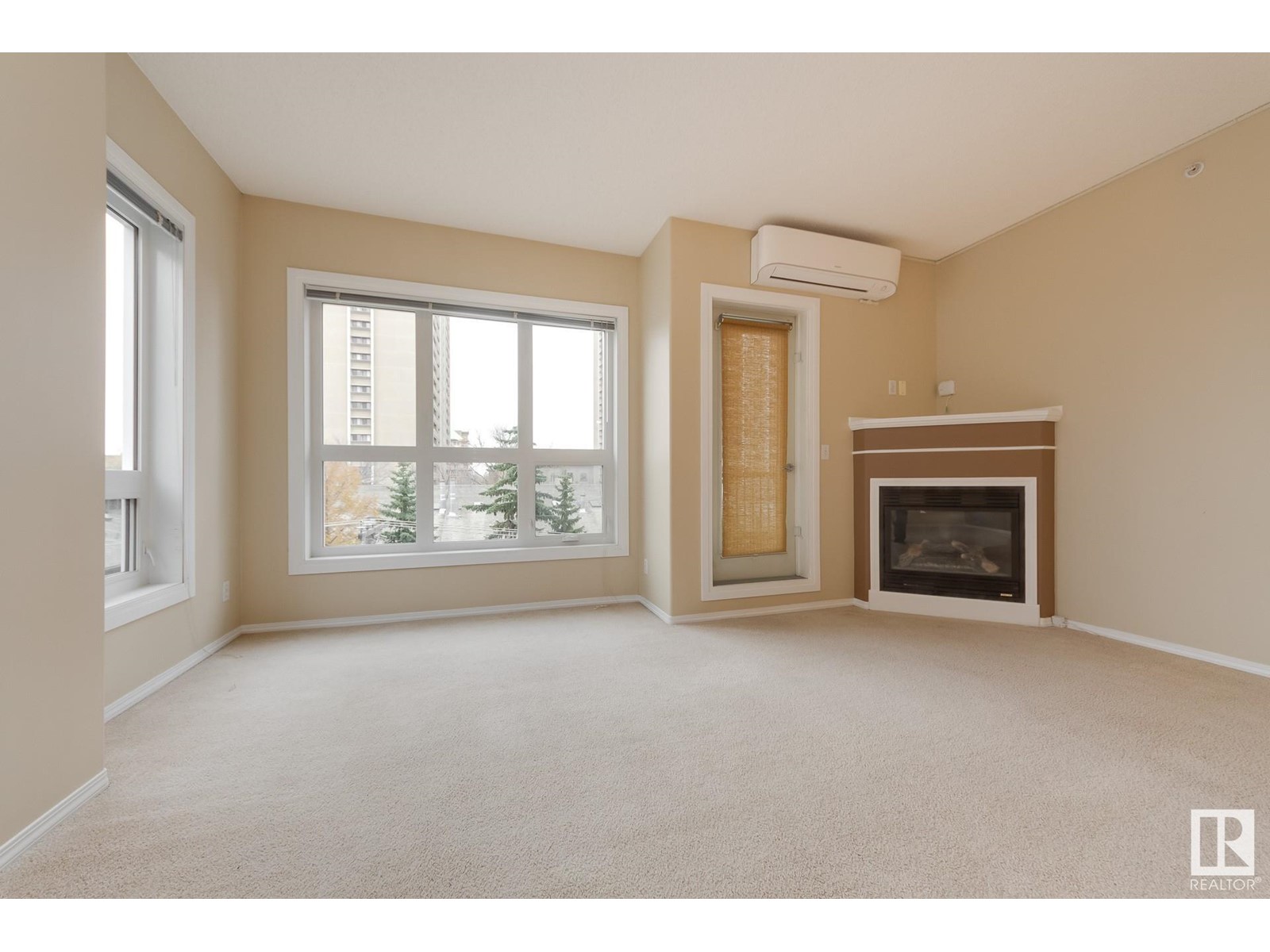#505 11109 84 Av Nw Edmonton, Alberta T6G 2W4
Interested?
Contact us for more information
$399,900Maintenance, Exterior Maintenance, Insurance, Landscaping, Property Management, Other, See Remarks, Water
$462.96 Monthly
Maintenance, Exterior Maintenance, Insurance, Landscaping, Property Management, Other, See Remarks, Water
$462.96 MonthlyWelcome to University Plaza, a concrete building situated on the U of A campus and just steps to the University Hospital. Located on a quiet street, this fabulous corner unit has a sunny and bright southeast exposure. Perfect for the busy professional or students who are sharing, this condo offers two bedrooms, two full baths, in-suite laundry and two titled underground parking stalls, one stall located right next to the elevator. An open concept floorplan with lots of big windows. Other features include in-suite laundry, corner gas fireplace, barbecue gas hook-up on the large balcony, High Efficiency furnace, and a new air-conditioning unit. Water utility is included in the condo fee and pets are allowed with Board approval. Parking located on the P1 level and visitor parking behind the building and on the street. (id:43352)
Property Details
| MLS® Number | E4412862 |
| Property Type | Single Family |
| Neigbourhood | Garneau |
| Amenities Near By | Public Transit, Schools, Shopping |
| Features | No Animal Home, No Smoking Home |
| Parking Space Total | 2 |
Building
| Bathroom Total | 2 |
| Bedrooms Total | 2 |
| Amenities | Vinyl Windows |
| Appliances | Dishwasher, Hood Fan, Refrigerator, Washer/dryer Stack-up, Stove, Window Coverings |
| Basement Type | None |
| Constructed Date | 2003 |
| Heating Type | Forced Air |
| Size Interior | 924817 Sqft |
| Type | Apartment |
Parking
| Heated Garage | |
| Underground |
Land
| Acreage | No |
| Fence Type | Fence |
| Land Amenities | Public Transit, Schools, Shopping |
| Size Irregular | 30.77 |
| Size Total | 30.77 M2 |
| Size Total Text | 30.77 M2 |
Rooms
| Level | Type | Length | Width | Dimensions |
|---|---|---|---|---|
| Main Level | Living Room | 4.95 m | 3.77 m | 4.95 m x 3.77 m |
| Main Level | Dining Room | 3.57 m | 2.13 m | 3.57 m x 2.13 m |
| Main Level | Kitchen | 3.67 m | 3.56 m | 3.67 m x 3.56 m |
| Main Level | Primary Bedroom | 4.45 m | 3.07 m | 4.45 m x 3.07 m |
| Main Level | Bedroom 2 | 3.85 m | 2.66 m | 3.85 m x 2.66 m |
https://www.realtor.ca/real-estate/27623306/505-11109-84-av-nw-edmonton-garneau






































