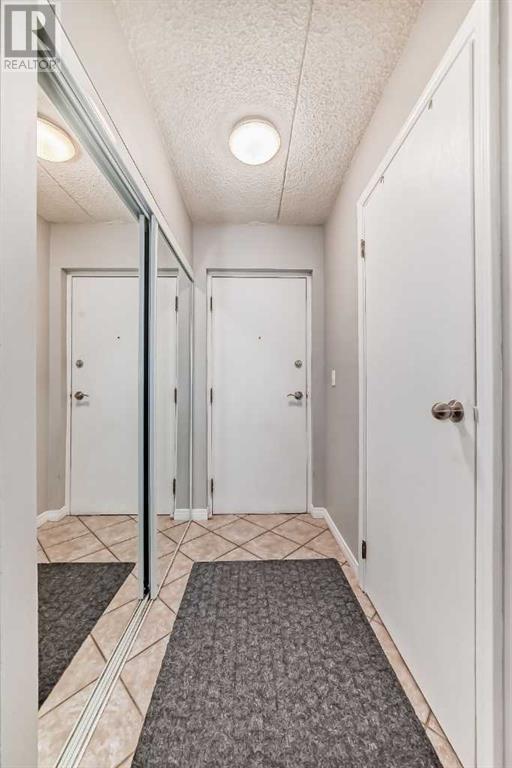505, 128 15 Avenue Sw Calgary, Alberta T2R 0P5
Interested?
Contact us for more information

Sara Buzogany
Associate
$249,000Maintenance, Common Area Maintenance, Heat, Insurance, Property Management, Reserve Fund Contributions, Sewer, Waste Removal, Water
$629.45 Monthly
Maintenance, Common Area Maintenance, Heat, Insurance, Property Management, Reserve Fund Contributions, Sewer, Waste Removal, Water
$629.45 MonthlyWelcome to the Carlyle, a Well-managed condo in Victoria Park. The suite is on the 5th floor of this concrete building and has an outstanding view of downtown. Everything you will need is a block away from Victoria Stampede Ctrain station, the Public Library, and the 17th Avenue entertainment district. Also, there are a few Public schools nearby walking distance and PET-friendly apartment. The interior has new paint and laminate flooring. Large storage near the entrance. Both bedrooms are Spaceful, one has a walk-in closet. The living room and master bedroom have views of Downtown lights and a large bright balcony. Parking spot with plug-in. Don't miss the opportunity to own this affordable home. (id:43352)
Property Details
| MLS® Number | A2165075 |
| Property Type | Single Family |
| Community Name | Beltline |
| Amenities Near By | Schools, Shopping |
| Community Features | Pets Allowed With Restrictions |
| Parking Space Total | 1 |
| Plan | 9411490 |
Building
| Bathroom Total | 1 |
| Bedrooms Above Ground | 2 |
| Bedrooms Total | 2 |
| Appliances | Refrigerator, Dishwasher, Stove |
| Constructed Date | 1979 |
| Construction Style Attachment | Attached |
| Cooling Type | None |
| Exterior Finish | Brick |
| Flooring Type | Laminate, Tile |
| Heating Fuel | Natural Gas |
| Heating Type | Baseboard Heaters |
| Stories Total | 6 |
| Size Interior | 862.4 Sqft |
| Total Finished Area | 862.4 Sqft |
| Type | Apartment |
Land
| Acreage | No |
| Land Amenities | Schools, Shopping |
| Size Total Text | Unknown |
| Zoning Description | Cc-mh |
Rooms
| Level | Type | Length | Width | Dimensions |
|---|---|---|---|---|
| Main Level | Primary Bedroom | 12.75 Ft x 13.25 Ft | ||
| Main Level | Bedroom | 9.92 Ft x 13.08 Ft | ||
| Main Level | Other | 4.33 Ft x 5.92 Ft | ||
| Main Level | 4pc Bathroom | 5.92 Ft x 8.08 Ft | ||
| Main Level | Kitchen | 7.17 Ft x 7.33 Ft | ||
| Main Level | Dining Room | 7.83 Ft x 9.42 Ft | ||
| Main Level | Living Room | 11.58 Ft x 20.00 Ft | ||
| Main Level | Other | 5.17 Ft x 13.58 Ft | ||
| Main Level | Other | 3.58 Ft x 6.25 Ft | ||
| Main Level | Storage | 3.92 Ft x 5.92 Ft |
https://www.realtor.ca/real-estate/27409554/505-128-15-avenue-sw-calgary-beltline





























