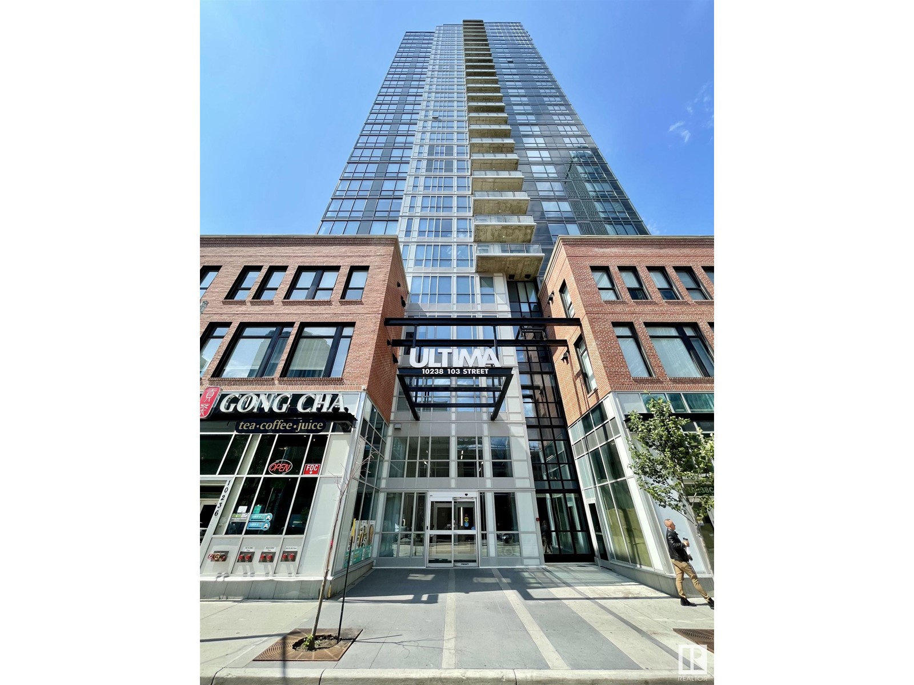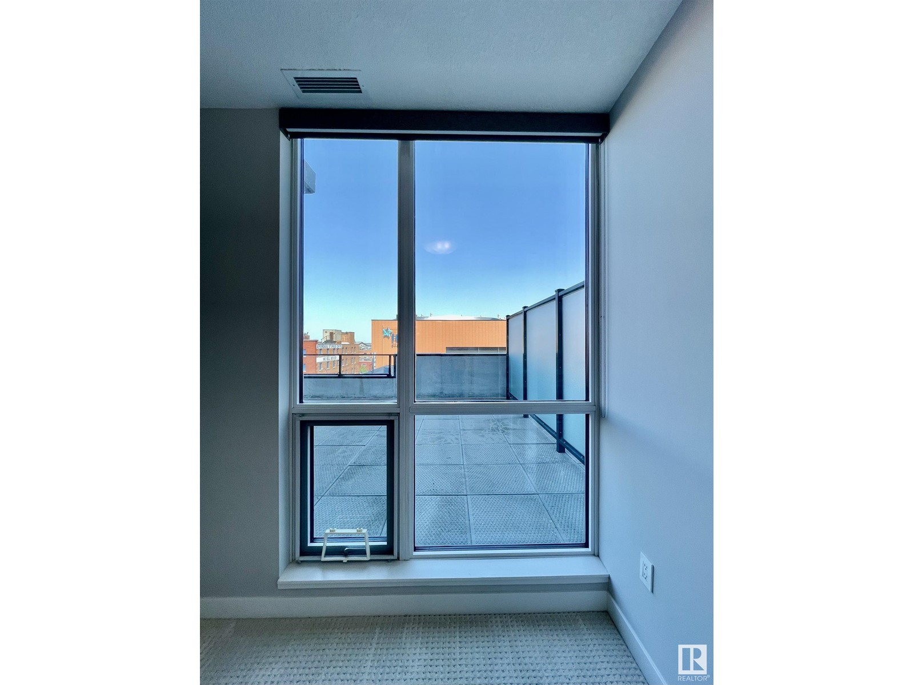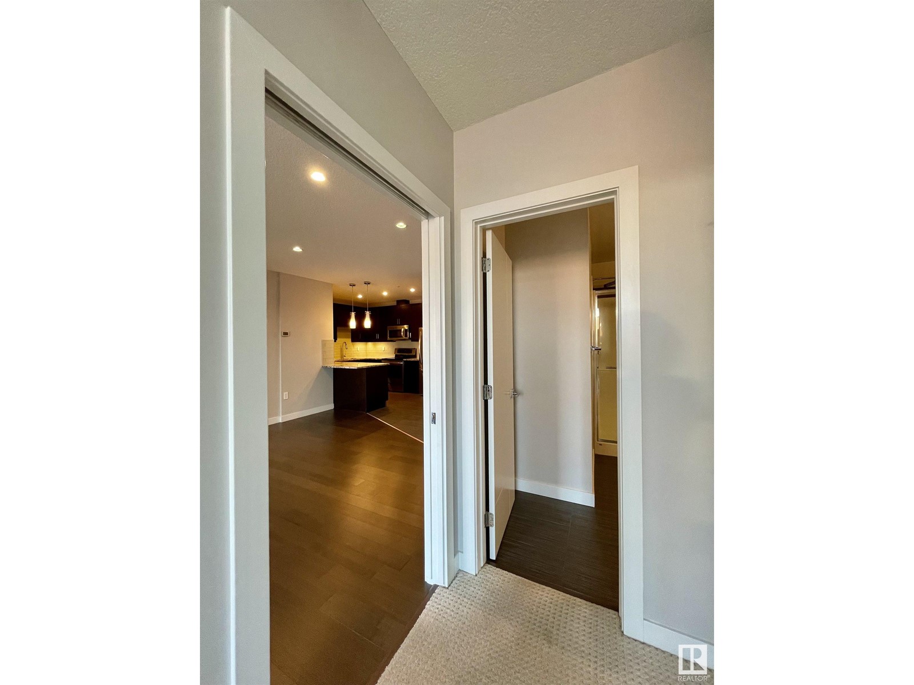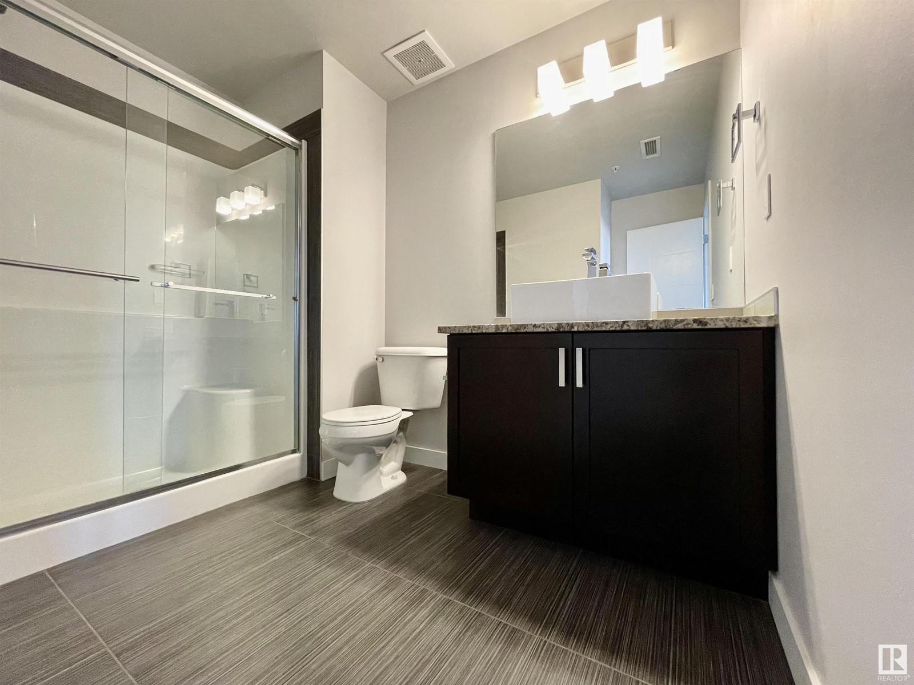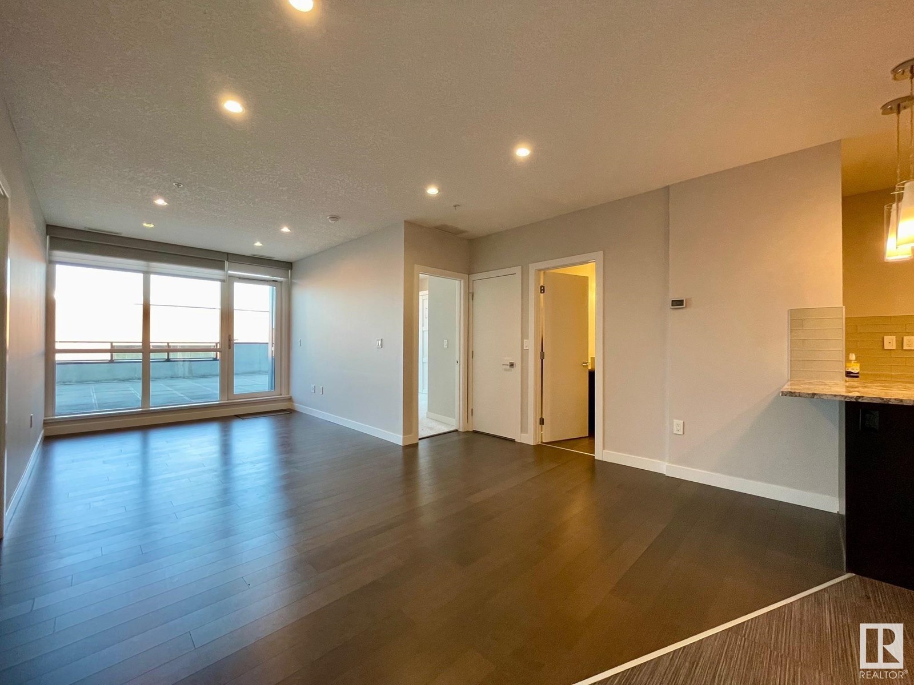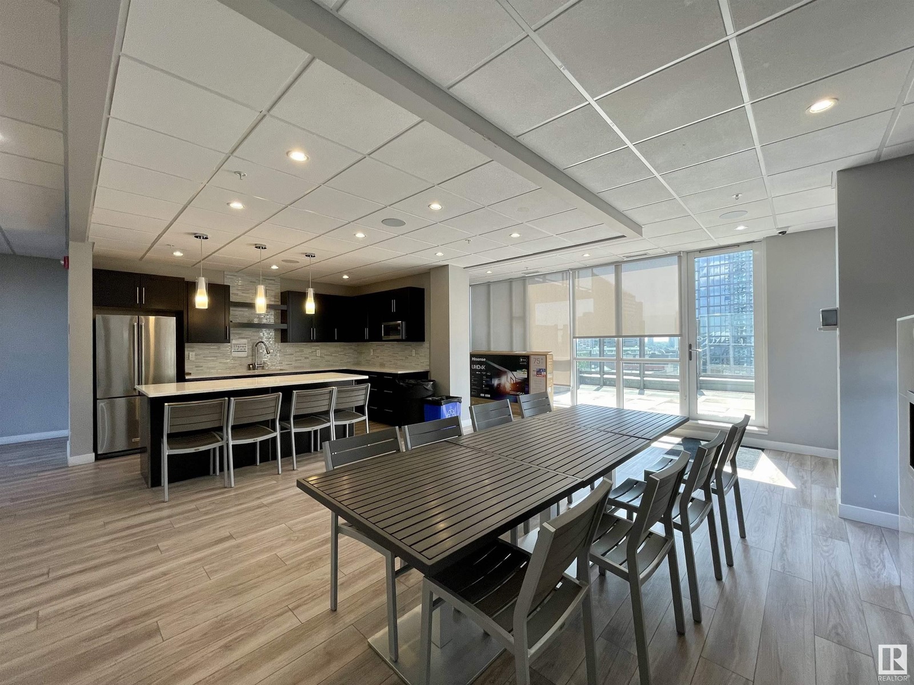#506 10238 103 St Nw Edmonton, Alberta T5J 0G6
Interested?
Contact us for more information
$368,888Maintenance, Exterior Maintenance, Heat, Insurance, Common Area Maintenance, Other, See Remarks, Property Management, Water
$571.80 Monthly
Maintenance, Exterior Maintenance, Heat, Insurance, Common Area Maintenance, Other, See Remarks, Property Management, Water
$571.80 MonthlyWelcome to the LUXURIOUS ULTIMA TOWER!! Located only steps away from the Ice District, Rogers Place, City Market, MacEwan university, the LRT plus Edmonton's finest entertainment & restaurant scene, this 5th floor condo is what you have been looking for! With 2 BEDROOMS & 2 BATHS, this villa floor plan just makes sense! Setting this unit apart from many others in the building is a MASSIVE 500 SQ FT (approx) PATIO BALCONY- adding a whole other dimension for entertaining with friends/family, along with EXCEPTIONAL VIEWS OF THE CITY!! The condo itself has 9' ceilings, A/C, fresh paint, floor to ceiling windows (with Hunter Douglas blinds), granite countertops, stainless steel appliances, glass tile backsplash, a breakfast bar, in-suite laundry & a CONTEMPORARY FEEL THROUGHOUT! As an added bonus, the PREMIUM AMENITIES on the 10th floor include: a gym, hot tub, rooftop patio, indoor kitchen/social room & outside barbecue area. This METICULOUS CONDO comes with 1 titled UNDERGROUND PARKING spot & storage cage. (id:43352)
Property Details
| MLS® Number | E4398143 |
| Property Type | Single Family |
| Neigbourhood | Downtown (Edmonton) |
| Amenities Near By | Golf Course, Public Transit, Shopping |
| Community Features | Public Swimming Pool |
| Features | See Remarks, No Animal Home, No Smoking Home |
| Parking Space Total | 1 |
| Structure | Patio(s) |
| View Type | Valley View, City View |
Building
| Bathroom Total | 2 |
| Bedrooms Total | 2 |
| Amenities | Ceiling - 9ft |
| Appliances | Dishwasher, Dryer, Microwave Range Hood Combo, Refrigerator, Stove, Washer, Window Coverings |
| Basement Type | None |
| Constructed Date | 2016 |
| Fire Protection | Smoke Detectors, Sprinkler System-fire |
| Heating Type | Heat Pump |
| Size Interior | 806.9704 Sqft |
| Type | Apartment |
Parking
| Heated Garage | |
| Parkade | |
| Indoor | |
| Underground |
Land
| Acreage | No |
| Land Amenities | Golf Course, Public Transit, Shopping |
| Size Irregular | 8.32 |
| Size Total | 8.32 M2 |
| Size Total Text | 8.32 M2 |
Rooms
| Level | Type | Length | Width | Dimensions |
|---|---|---|---|---|
| Main Level | Living Room | 2.97 m | 3.33 m | 2.97 m x 3.33 m |
| Main Level | Dining Room | 4.07 m | 3.3 m | 4.07 m x 3.3 m |
| Main Level | Kitchen | 3.85 m | 2.67 m | 3.85 m x 2.67 m |
| Main Level | Primary Bedroom | 2.73 m | 3.63 m | 2.73 m x 3.63 m |
| Main Level | Bedroom 2 | 2.7 m | 3.35 m | 2.7 m x 3.35 m |
| Main Level | Laundry Room | 1.59 m | 0.85 m | 1.59 m x 0.85 m |
https://www.realtor.ca/real-estate/27190195/506-10238-103-st-nw-edmonton-downtown-edmonton


