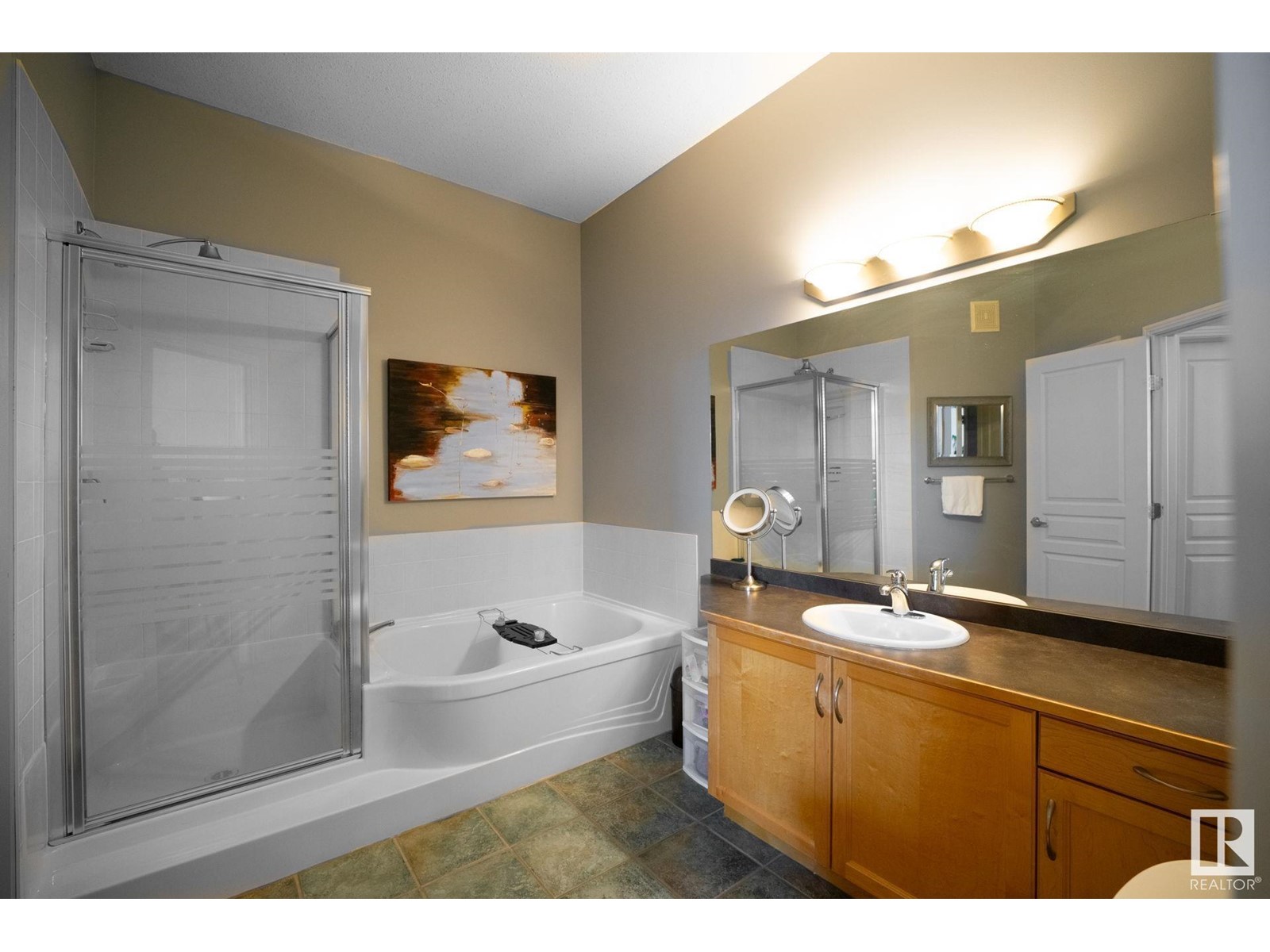#507 8619 111 St Nw Edmonton, Alberta T6G 2W1
Interested?
Contact us for more information
$400,000Maintenance, Exterior Maintenance, Insurance, Common Area Maintenance, Landscaping, Other, See Remarks, Property Management
$468.57 Monthly
Maintenance, Exterior Maintenance, Insurance, Common Area Maintenance, Landscaping, Other, See Remarks, Property Management
$468.57 MonthlyINCREDIBLE TOP-FLOOR UNIT – 1060 SQFT – 2 BEDROOMS – 2 UNDERGROUND PARKING STALLS! Welcome to this bright and spacious top-floor gem, just steps from the University of Alberta and University Hospital! Boasting 10-foot ceilings and floor-to-ceiling windows, this open-concept layout is flooded with natural light. The kitchen features an extended eat-in bar and ample cabinetry—perfect for entertaining or casual meals. Both bedrooms are generously sized, and the huge bathroom offers a soaker tub and separate shower for ultimate relaxation. Step outside to your south-facing balcony with stunning views of the campus—and yes, there’s a gas line for your BBQ! Additional features include: In-suite laundry with stackable washer & dryer. TWO heated underground parking stalls + Underground visitor parking. Storage locker for added convenience. Located in one of Edmonton’s most desirable neighborhoods, this unit is ideal for professionals, students, or investors. Don’t miss this rare opportunity! (id:43352)
Property Details
| MLS® Number | E4429211 |
| Property Type | Single Family |
| Neigbourhood | Garneau |
| Amenities Near By | Playground, Public Transit, Schools, Shopping |
| Parking Space Total | 2 |
| Structure | Patio(s) |
| View Type | City View |
Building
| Bathroom Total | 1 |
| Bedrooms Total | 2 |
| Amenities | Ceiling - 10ft |
| Appliances | Dishwasher, Dryer, Microwave Range Hood Combo, Oven - Built-in, Refrigerator, Stove, Washer, Window Coverings |
| Basement Type | None |
| Constructed Date | 2001 |
| Fire Protection | Smoke Detectors |
| Heating Type | Forced Air |
| Size Interior | 1060.1375 Sqft |
| Type | Apartment |
Parking
| Heated Garage | |
| Stall | |
| Underground |
Land
| Acreage | No |
| Land Amenities | Playground, Public Transit, Schools, Shopping |
| Size Irregular | 34.49 |
| Size Total | 34.49 M2 |
| Size Total Text | 34.49 M2 |
Rooms
| Level | Type | Length | Width | Dimensions |
|---|---|---|---|---|
| Main Level | Living Room | 4.7 m | 4.3 m | 4.7 m x 4.3 m |
| Main Level | Dining Room | 4.1 m | 2.4 m | 4.1 m x 2.4 m |
| Main Level | Kitchen | 4.1 m | 3.7 m | 4.1 m x 3.7 m |
| Main Level | Primary Bedroom | 4.8 m | 3 m | 4.8 m x 3 m |
| Main Level | Bedroom 2 | 3.8 m | 3.3 m | 3.8 m x 3.3 m |
| Main Level | Laundry Room | 2 m | 1.6 m | 2 m x 1.6 m |
https://www.realtor.ca/real-estate/28124385/507-8619-111-st-nw-edmonton-garneau





























