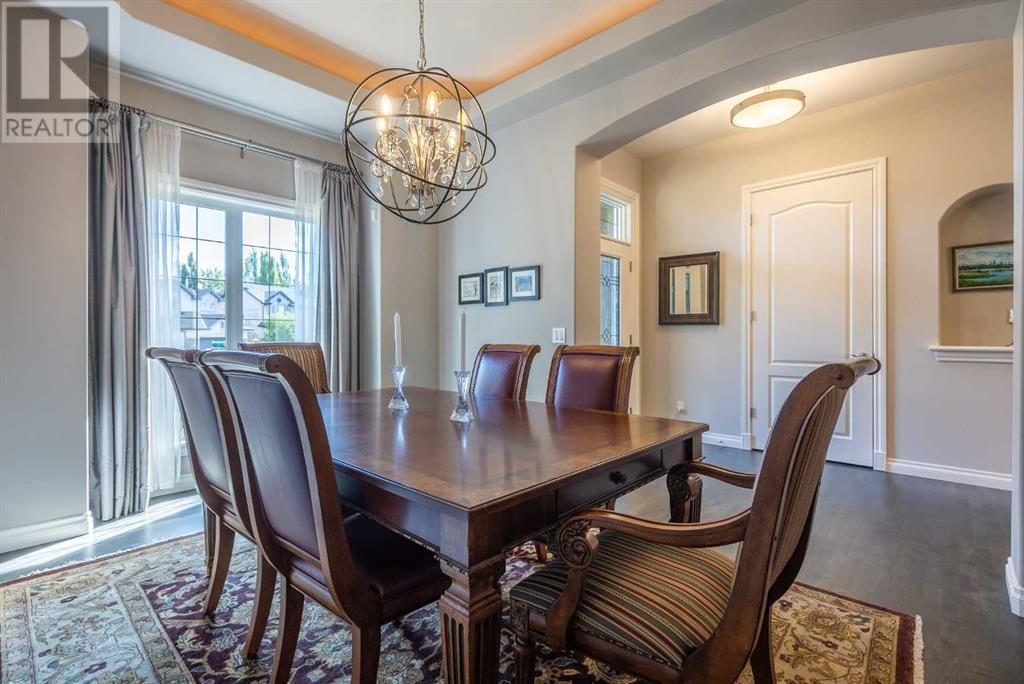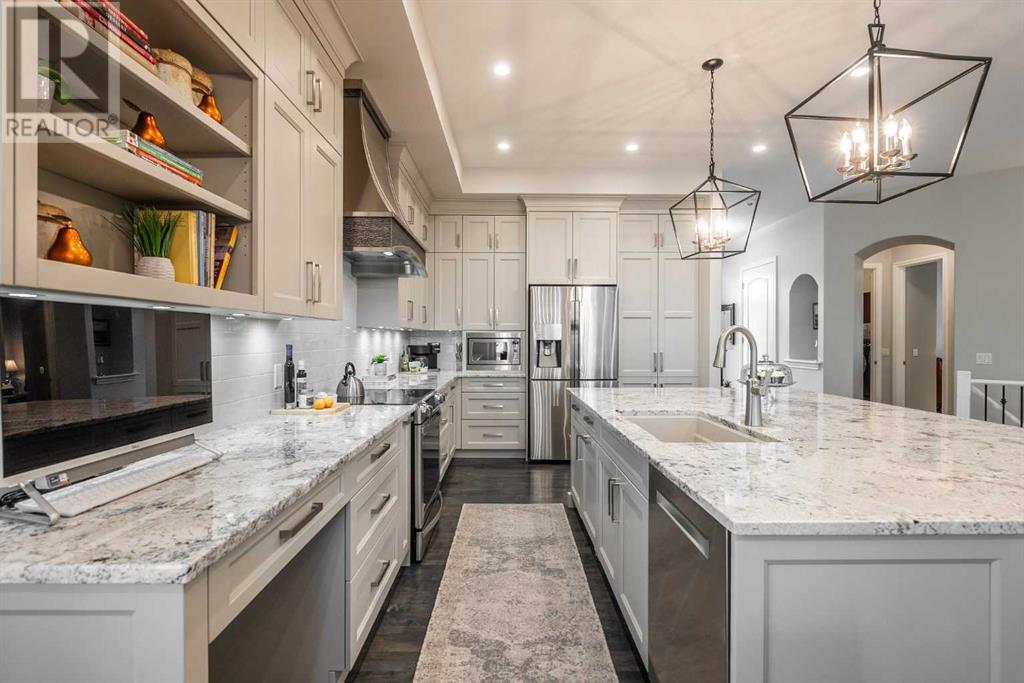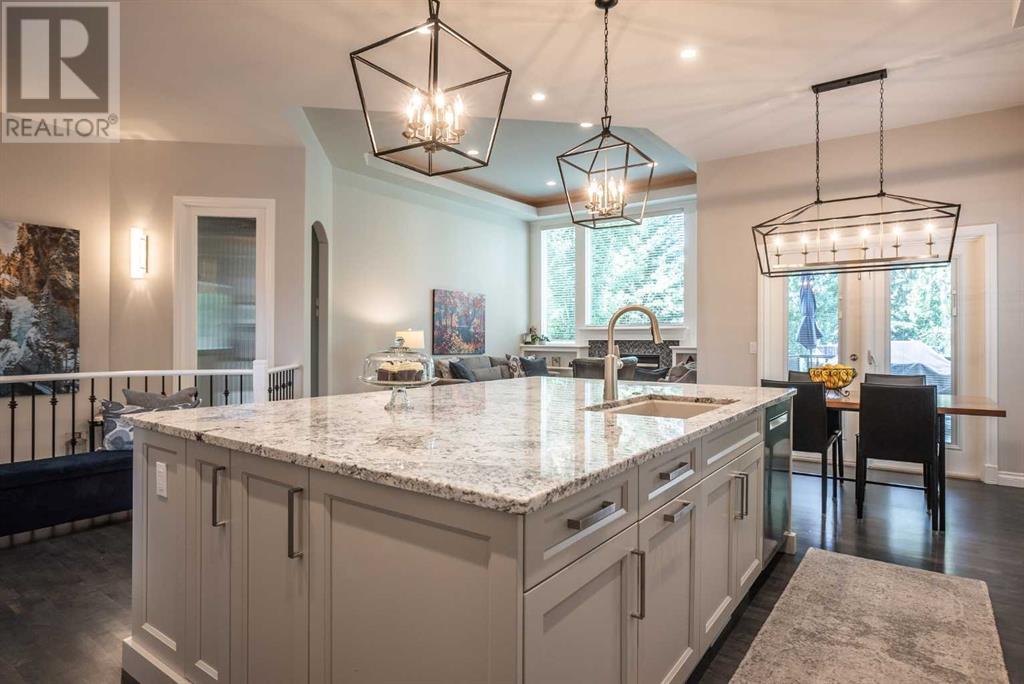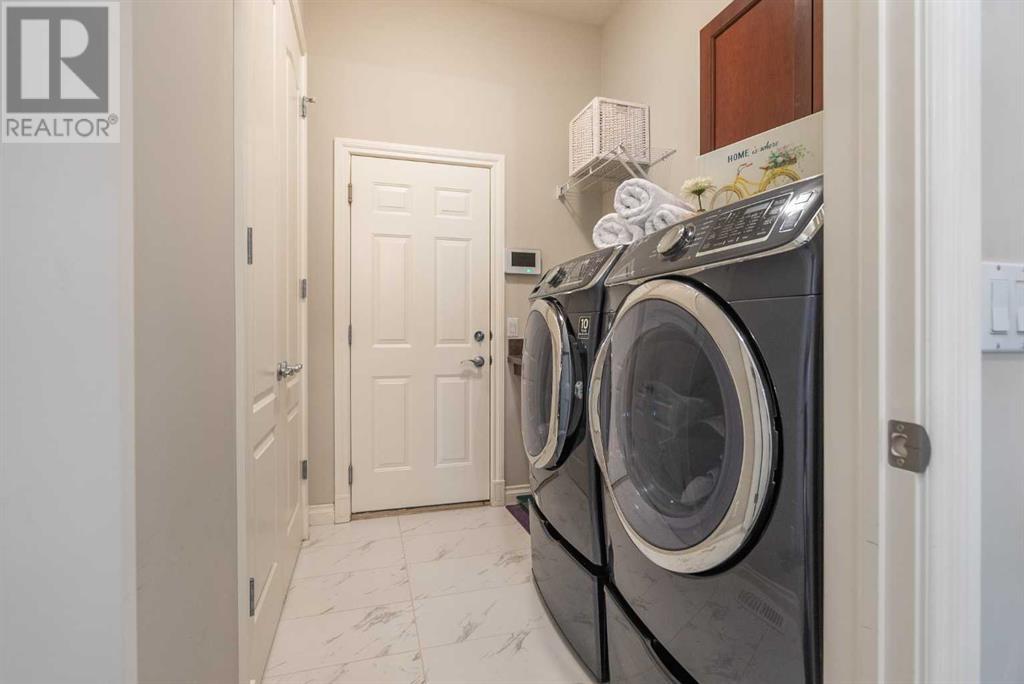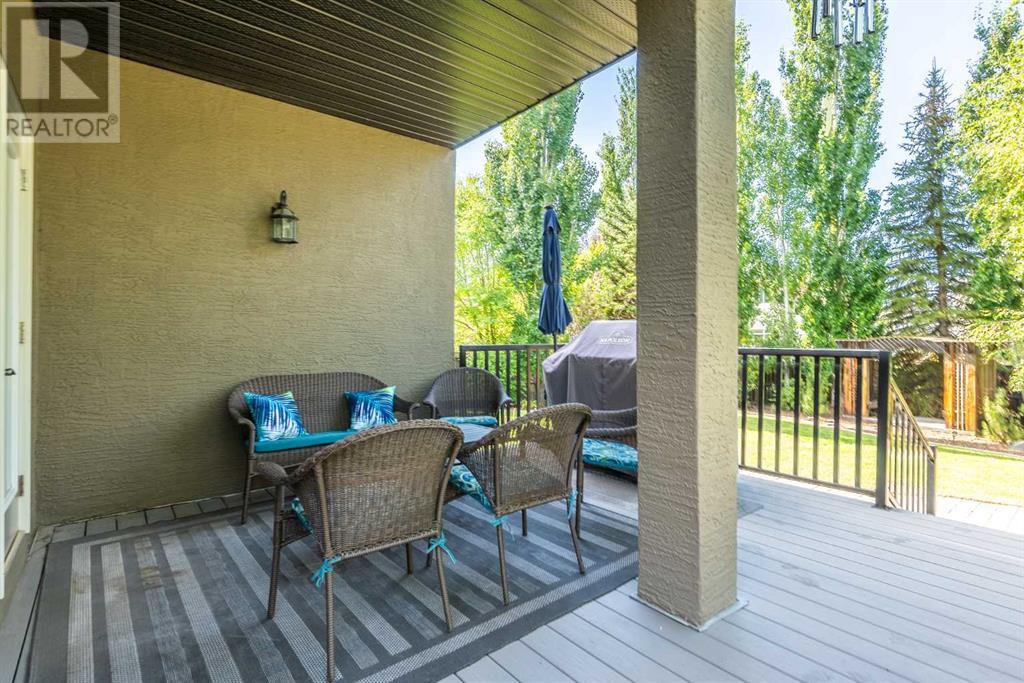51 Cranleigh Mews Se Calgary, Alberta T3M 1E1
Interested?
Contact us for more information

Curtis M. Kramer
Associate
(403) 255-8606

May Davidson
Associate
(403) 255-8606
$949,900
Located on a serene street in one of Cranston's most coveted enclaves, this dream bungalow effortlessly combines the allure of an estate home with the ease of a low-maintenance lifestyle. Steps from the ridge & the Bow River pathway system, this property offers an unparalleled living experience with access to nature & views. Situated on a premier lot meticulously landscaped front & back. The home boasts stunning curb appeal, with thoughtfully designed gardens requiring minimal upkeep. Recently renovated with the highest attention to detail, this home exudes both timeless elegance & modern sophistication. From the grand entrance, you're greeted by an expansive open-concept layout adorned with 10- 12 ft coffered ceilings & beautifully site-finished hardwood flowing seamlessly throughout. Natural light floods every corner of this home through the array of large windows, creating an inviting, sun-drenched atmosphere. The formal dining room, ideal for hosting sophisticated gatherings, leads into the heart of the home – a chef’s or baker’s dream kitchen. The gourmet kitchen features a massive island crowned with exquisite granite, tons of counter space, & custom cabinetry with built-in functionality. High-end appliances, including induction stove, custom hood fan, & wine fridge, provide both beauty & utility. Illuminated by under-cabinet lighting & adorned with gorgeous fixtures, this kitchen is perfectly suited for those who love to cook & entertain. The adjoining great room offers an expansive yet cozy space, complete with custom built-ins, grand windows, & gas fireplace, providing the perfect backdrop for both relaxation & socializing. Off the great room is the luxurious master retreat – a sanctuary for the homeowner. The generous master bedroom flows into a 5-star, spa-inspired ensuite, complete with dual sinks, a stand-alone tub, & a custom glass-enclosed shower. Elegant chandeliers & a skylight brighten the space, making it the most luminous ensuite you’ll ever ex perience. The custom-designed walk-in closet is outfitted with hydraulic pull down closet racks & an abundance of built-ins, offering both luxury & convenience. The main floor office/den is conveniently located adjacent to the equally stunning 2-piece bath, mirroring the upscale finishes of the ensuite. Step outside from the kitchen nook onto a composite deck, where you'll find a peaceful, private oasis. The backyard is a masterpiece of landscaping, with mature trees, shrubs, & perennials arranged for both beauty & creating a serene space perfect for relaxation or entertaining. Descend to the fully finished lower level, where a spacious family room, 3 additional bedrooms & full bath provide ample room for growing children or visiting guests. A large utility & storage room add practicality to this level. This home is a true reflection of pride of ownership, with every feature thoughtfully designed & maintained to the highest standards. Don't miss the opportunity to fall in love & make it your own. (id:43352)
Property Details
| MLS® Number | A2164954 |
| Property Type | Single Family |
| Community Name | Cranston |
| Amenities Near By | Park, Playground, Schools, Shopping |
| Features | Cul-de-sac, Closet Organizers, No Smoking Home, Gas Bbq Hookup |
| Parking Space Total | 4 |
| Plan | 0311161 |
| Structure | Deck |
Building
| Bathroom Total | 3 |
| Bedrooms Above Ground | 1 |
| Bedrooms Below Ground | 3 |
| Bedrooms Total | 4 |
| Appliances | Washer, Refrigerator, Water Softener, Dishwasher, Wine Fridge, Oven, Dryer, Microwave, Garburator, Humidifier, Hood Fan, Window Coverings, Garage Door Opener |
| Architectural Style | Bungalow |
| Basement Development | Finished |
| Basement Type | Full (finished) |
| Constructed Date | 2003 |
| Construction Style Attachment | Detached |
| Cooling Type | Central Air Conditioning |
| Exterior Finish | Stone, Stucco |
| Fireplace Present | Yes |
| Fireplace Total | 2 |
| Flooring Type | Carpeted, Ceramic Tile, Hardwood |
| Foundation Type | Poured Concrete |
| Half Bath Total | 1 |
| Heating Fuel | Natural Gas |
| Heating Type | Forced Air |
| Stories Total | 1 |
| Size Interior | 1728.18 Sqft |
| Total Finished Area | 1728.18 Sqft |
| Type | House |
Parking
| Attached Garage | 2 |
Land
| Acreage | No |
| Fence Type | Fence |
| Land Amenities | Park, Playground, Schools, Shopping |
| Landscape Features | Lawn, Underground Sprinkler |
| Size Depth | 43.63 M |
| Size Frontage | 7.59 M |
| Size Irregular | 758.00 |
| Size Total | 758 M2|7,251 - 10,889 Sqft |
| Size Total Text | 758 M2|7,251 - 10,889 Sqft |
| Zoning Description | R-1 |
Rooms
| Level | Type | Length | Width | Dimensions |
|---|---|---|---|---|
| Lower Level | 4pc Bathroom | 4.92 Ft x 7.92 Ft | ||
| Lower Level | Bedroom | 9.92 Ft x 10.92 Ft | ||
| Lower Level | Bedroom | 10.75 Ft x 13.92 Ft | ||
| Lower Level | Bedroom | 11.33 Ft x 12.58 Ft | ||
| Lower Level | Family Room | 15.58 Ft x 16.75 Ft | ||
| Lower Level | Storage | 18.08 Ft x 16.92 Ft | ||
| Lower Level | Furnace | 17.83 Ft x 15.58 Ft | ||
| Main Level | Foyer | 5.92 Ft x 10.50 Ft | ||
| Main Level | Dining Room | 10.00 Ft x 15.50 Ft | ||
| Main Level | Kitchen | 10.83 Ft x 16.08 Ft | ||
| Main Level | Living Room | 13.50 Ft x 21.17 Ft | ||
| Main Level | Primary Bedroom | 13.17 Ft x 15.75 Ft | ||
| Main Level | 5pc Bathroom | 13.00 Ft x 10.83 Ft | ||
| Main Level | Other | 9.92 Ft x 7.00 Ft | ||
| Main Level | 2pc Bathroom | 4.92 Ft x 4.83 Ft | ||
| Main Level | Den | 12.42 Ft x 11.42 Ft | ||
| Main Level | Other | 9.92 Ft x 7.58 Ft | ||
| Main Level | Laundry Room | 5.92 Ft x 7.58 Ft |
https://www.realtor.ca/real-estate/27416370/51-cranleigh-mews-se-calgary-cranston








