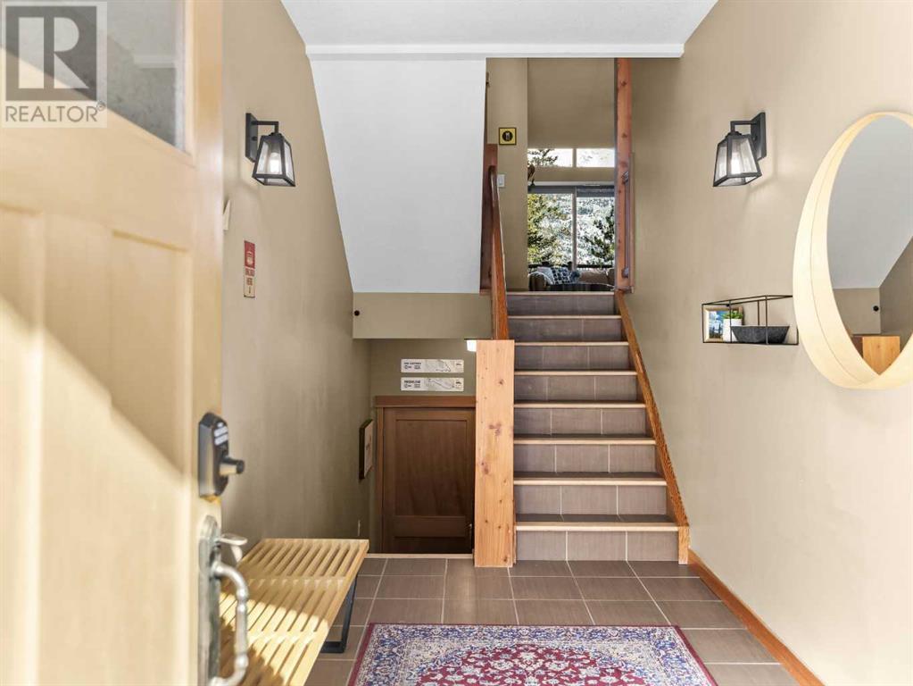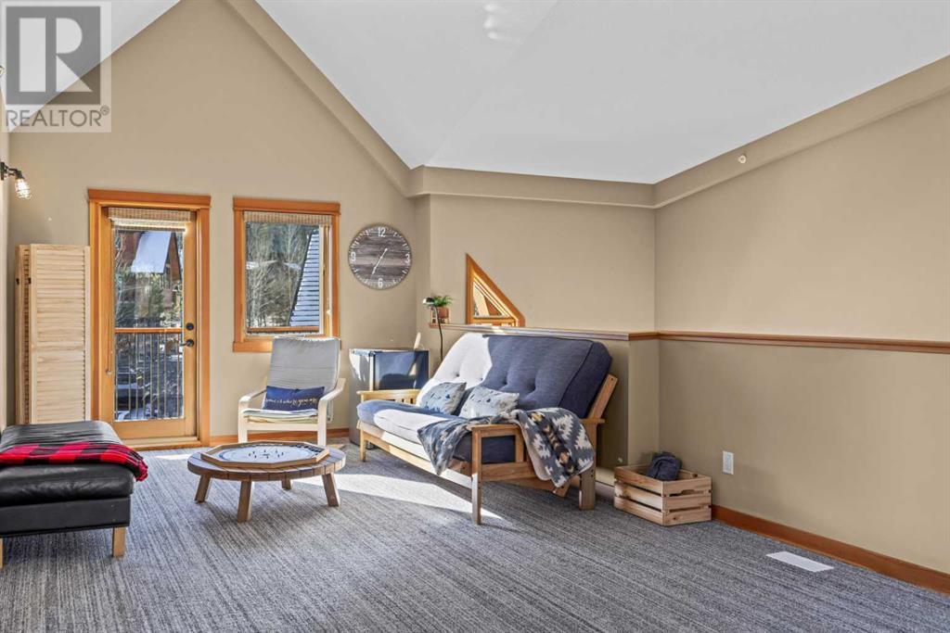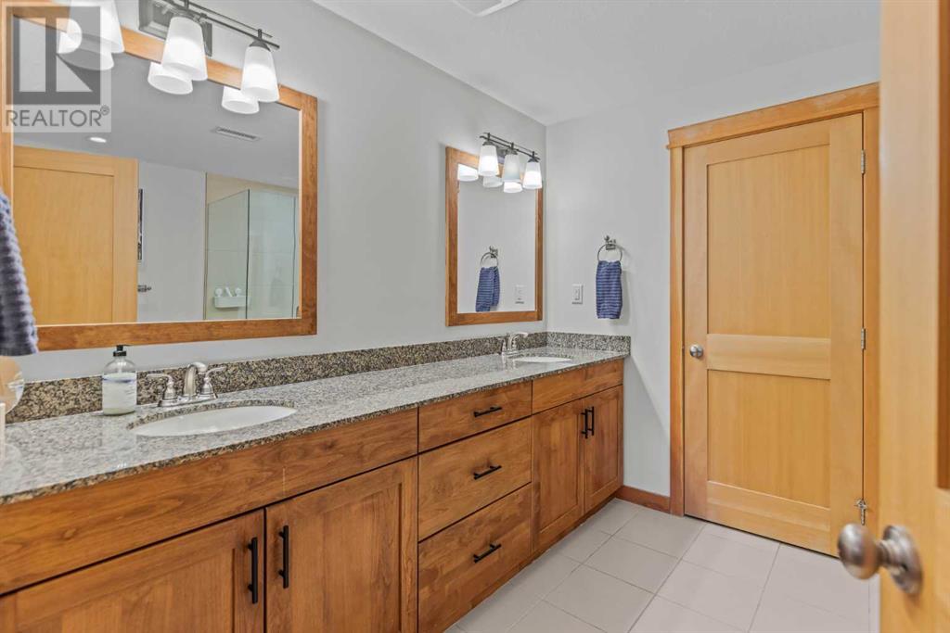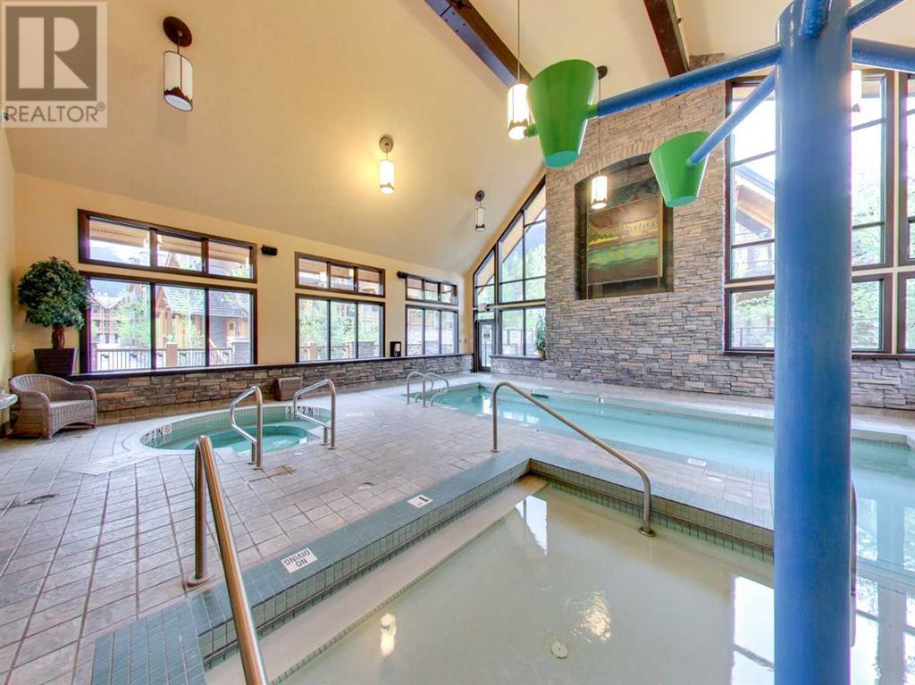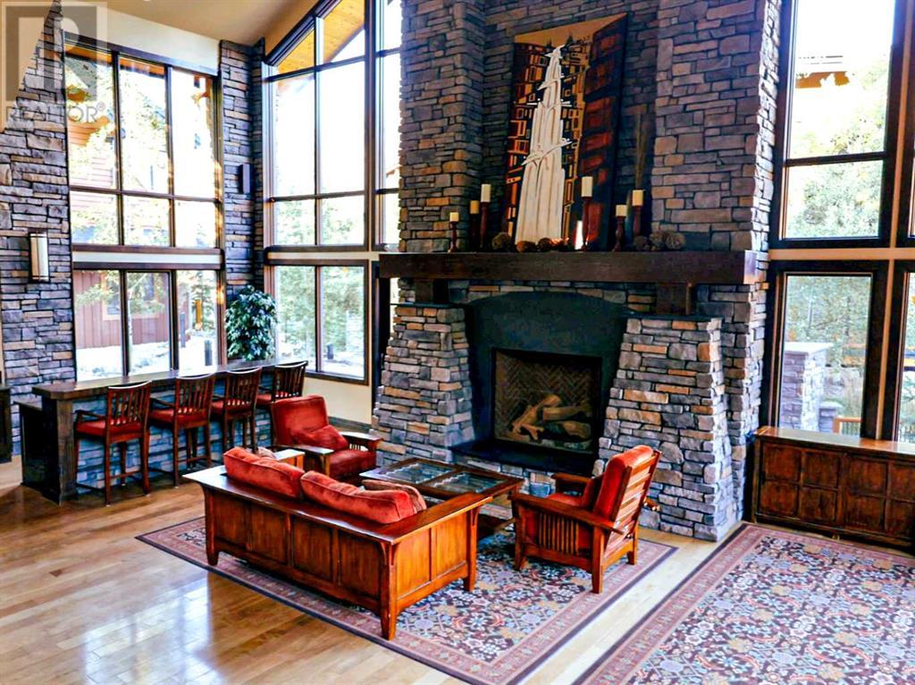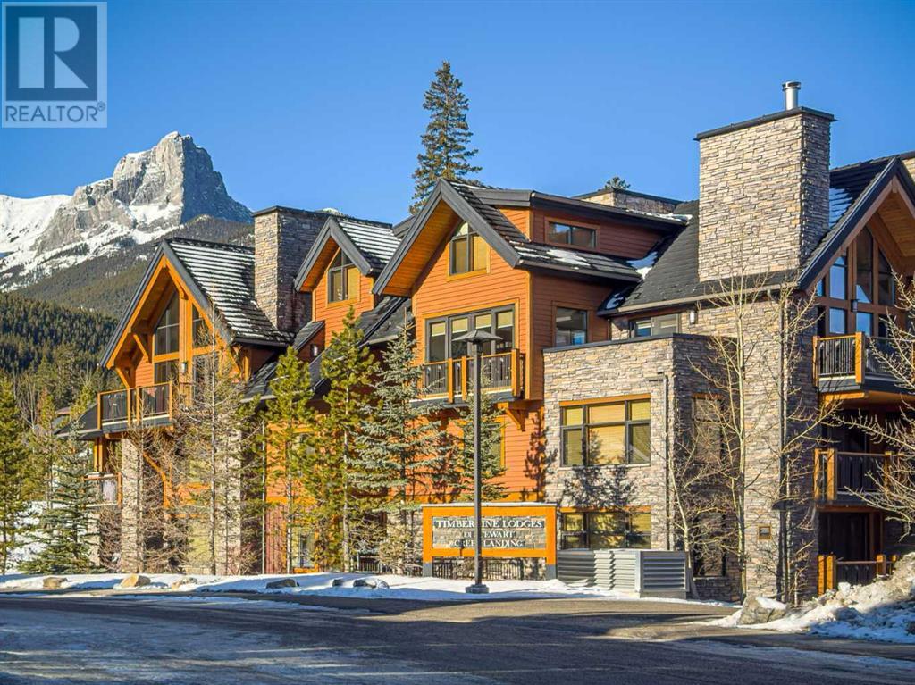5103, 101e Stewart Creek Landing Canmore, Alberta T1W 0E3
Interested?
Contact us for more information
$1,699,900Maintenance, Common Area Maintenance, Heat, Insurance, Parking, Property Management, Reserve Fund Contributions, Sewer, Waste Removal, Water
$1,360 Monthly
Maintenance, Common Area Maintenance, Heat, Insurance, Parking, Property Management, Reserve Fund Contributions, Sewer, Waste Removal, Water
$1,360 MonthlySTUNNING AND SPACIOUS 3 BEDROOM, 3.5 BATH "FULLY FURNISHED" TOWNHOME IN SOUGHT AFTER RESORT-LIKE TIMBERLINE LODGES COMPLEX, WITH 2 HEATED U/G STALLS, FOUR BALCONIES AND OVER 3000FT2 of developed luxurious living space. This multi-level townhome is perched in the tranquil Stewart Creek area of Three Sisters, offering magnificent mountain views & just steps away from world-class hiking & biking trail systems for year-round use. Enter into the large elegant foyer & take in the spacious, well appointed living space located on different levels for privacy & functionality. The open-concept main level is the heart of the home, featuring a large kitchen with an expansive granite island, stainless steel appliances including a Wolff stove, a generous dining area & powder room. The family room has a stone-faced gas fireplace, vaulted windows and cathedral ceilings as well as a gas BBQ conveniently located on the deck immediately off this room. Ideal space for entertaining large gatherings with multiple seating options throughout. Everywhere you look speaks of a quality build & mountain charm from the maple cabinets & flooring, the fir banisters and trim to the durable carpeting(new 4 years ago), soaring vaulted ceilings in the loft and the efficient McQuay heating & air conditioning components. The airy, vaulted upper loft is massive offering over 500ft2 of excellent living space, perfect for your large screen entertainment center, games and rec space, a home office, additional sleeping area OR all of the above. The loft has one private balcony plus a large, secluded box deck to relax & take in the breathtaking outdoor surroundings. The ground level has 2 bedrooms; the secondary bedroom with a walk-in closet & 3pce bath, plus the primary bedroom with a big walk-in closet and spacious 5pce ensuite. The walkout level features a laundry area, a large bedroom with a 3pce ensuite & floor to ceiling windows. The back mudroom off the patio is ideal for storing your mountain bikes, s kis and other outdoor gear. The back entrance to the parkade provides direct access to the unit and two dedicated stalls. This home features copious amounts of STORAGE on all levels. Enjoy one of the BEST AMENITIES BUILDINGS in Canmore with an indoor pool, hot tubs, gym, theatre room, billiards & games room with a great hall & much more. On cold winter days you can enter the AMENITIES BUILDING using the heated underground parkade access. The monthly $1,360 condo fee is SUPERB VALUE as it includes everything except electricity & internet. Ideally located just a few minutes off the TransCanada Highway, a short drive to the Stewart Creek golf course or the new Gateway shopping center. EXCEPTIONAL VALUE FOR THIS BEAUTIFULLY FURNISHED RETREAT IN THE ROCKY MOUNTAINS FOR YOUR RECREATIONAL OR FULL TIME LIVING, AND ONLY 45 MINUTES TO CALGARY!! (id:43352)
Property Details
| MLS® Number | A2199677 |
| Property Type | Single Family |
| Community Name | Three Sisters |
| Amenities Near By | Golf Course, Playground, Schools, Shopping |
| Community Features | Golf Course Development, Pets Allowed With Restrictions |
| Features | Treed, No Smoking Home |
| Parking Space Total | 2 |
| Plan | 0810854 |
| Structure | Deck |
Building
| Bathroom Total | 4 |
| Bedrooms Above Ground | 2 |
| Bedrooms Below Ground | 1 |
| Bedrooms Total | 3 |
| Amenities | Exercise Centre, Swimming, Recreation Centre, Whirlpool |
| Appliances | Refrigerator, Range - Gas, Dishwasher, Microwave Range Hood Combo, See Remarks, Window Coverings, Garage Door Opener, Washer & Dryer |
| Architectural Style | 4 Level |
| Basement Development | Finished |
| Basement Features | Walk Out |
| Basement Type | Full (finished) |
| Constructed Date | 2008 |
| Construction Style Attachment | Attached |
| Cooling Type | Central Air Conditioning |
| Exterior Finish | Stone, Wood Siding |
| Fireplace Present | Yes |
| Fireplace Total | 1 |
| Flooring Type | Carpeted, Ceramic Tile, Hardwood |
| Foundation Type | Poured Concrete |
| Half Bath Total | 1 |
| Heating Fuel | Natural Gas |
| Heating Type | Forced Air |
| Size Interior | 2476 Sqft |
| Total Finished Area | 2476 Sqft |
| Type | Row / Townhouse |
Parking
| Garage | |
| Heated Garage | |
| Underground |
Land
| Acreage | No |
| Fence Type | Not Fenced |
| Land Amenities | Golf Course, Playground, Schools, Shopping |
| Size Irregular | 2300.00 |
| Size Total | 2300 Sqft|0-4,050 Sqft |
| Size Total Text | 2300 Sqft|0-4,050 Sqft |
| Zoning Description | R3-sc |
Rooms
| Level | Type | Length | Width | Dimensions |
|---|---|---|---|---|
| Second Level | Loft | 36.17 M x 18.42 M | ||
| Lower Level | Other | 7.58 M x 6.42 M | ||
| Lower Level | 3pc Bathroom | 12.17 M x 6.08 M | ||
| Lower Level | Bedroom | 21.17 M x 13.92 M | ||
| Main Level | Foyer | 12.67 M x 7.00 M | ||
| Main Level | Dining Room | 13.50 M x 12.00 M | ||
| Main Level | Kitchen | 15.83 M x 14.25 M | ||
| Main Level | 2pc Bathroom | 5.92 M x 3.83 M | ||
| Main Level | Family Room | 12.75 M x 19.17 M | ||
| Main Level | Bedroom | 16.58 M x 11.67 M | ||
| Main Level | 5pc Bathroom | 12.33 M x 9.83 M | ||
| Main Level | Primary Bedroom | 13.42 M x 14.17 M | ||
| Main Level | 3pc Bathroom | 8.67 M x 4.58 M |
https://www.realtor.ca/real-estate/28079209/5103-101e-stewart-creek-landing-canmore-three-sisters




