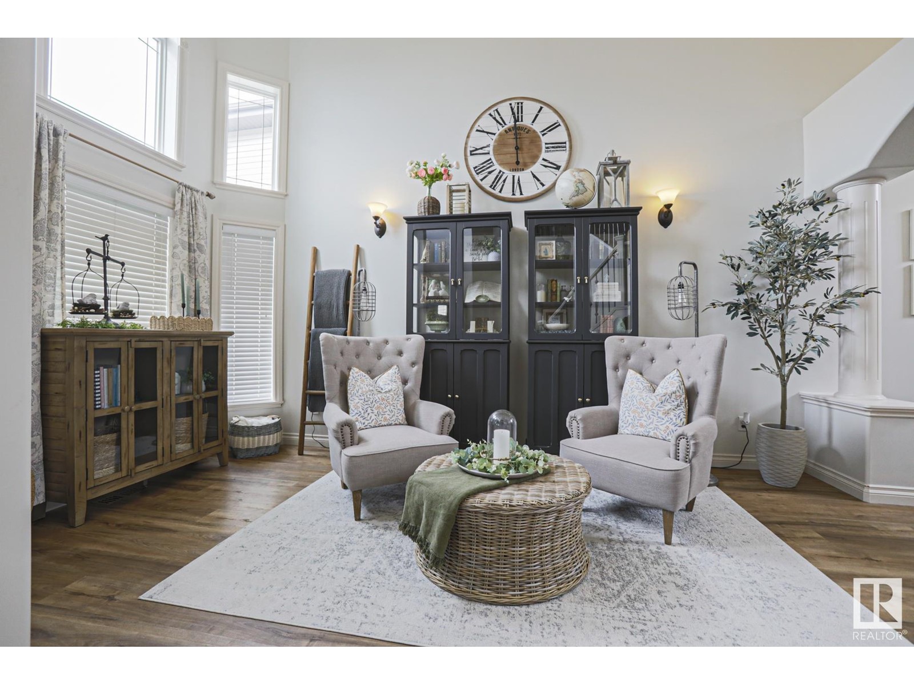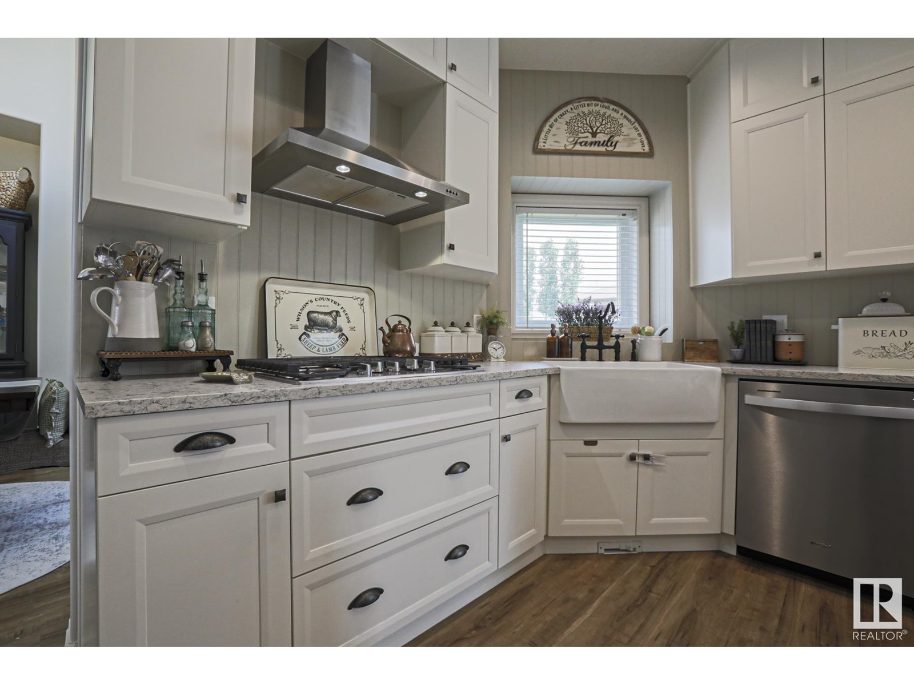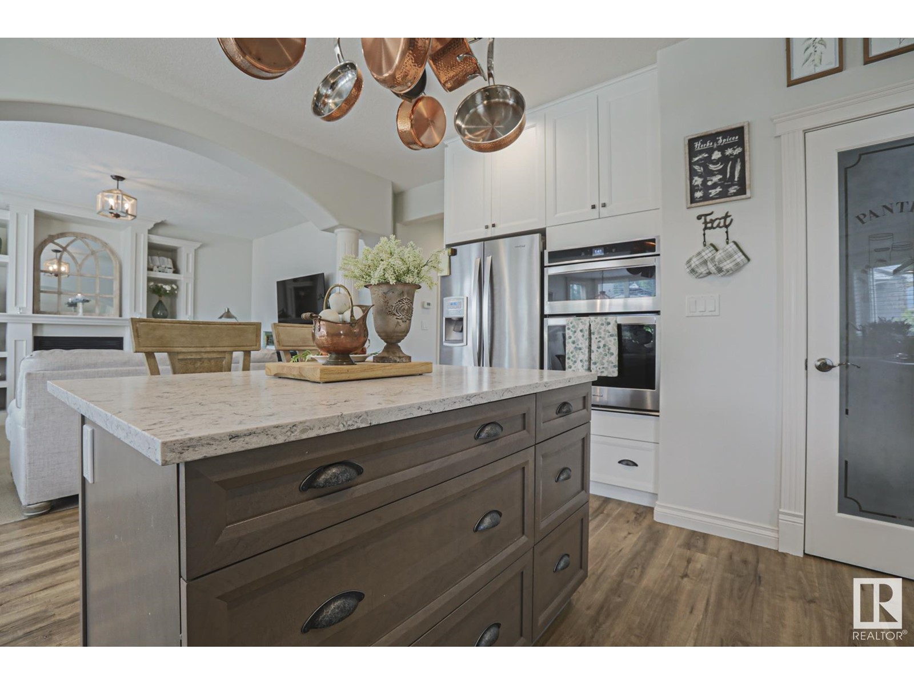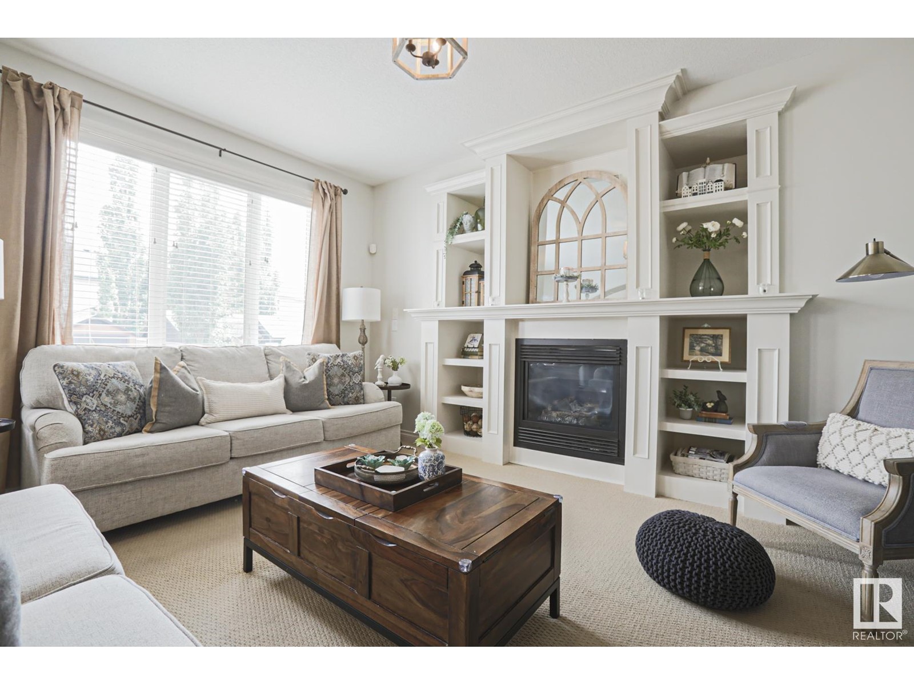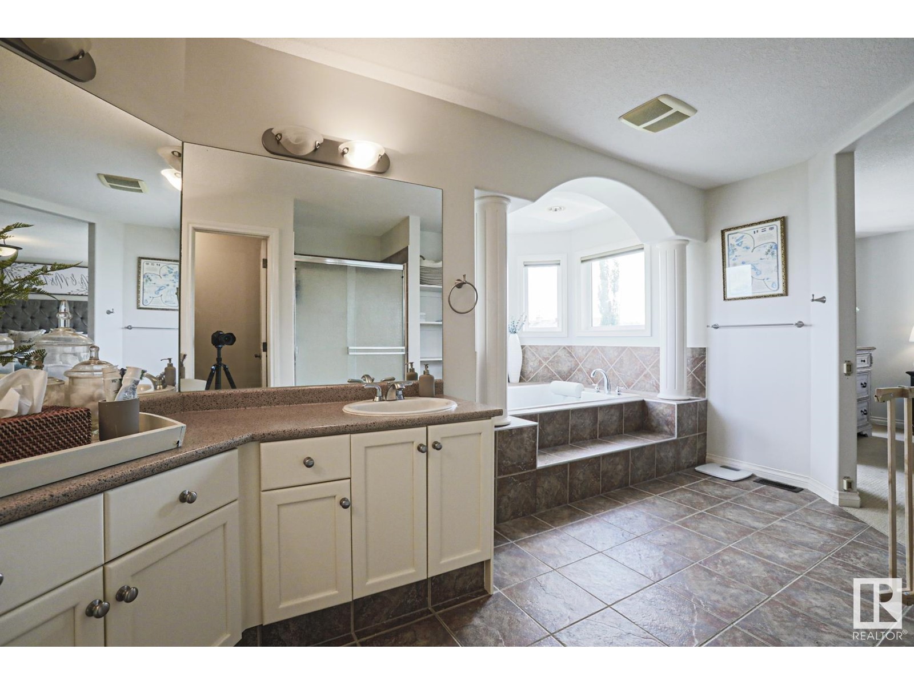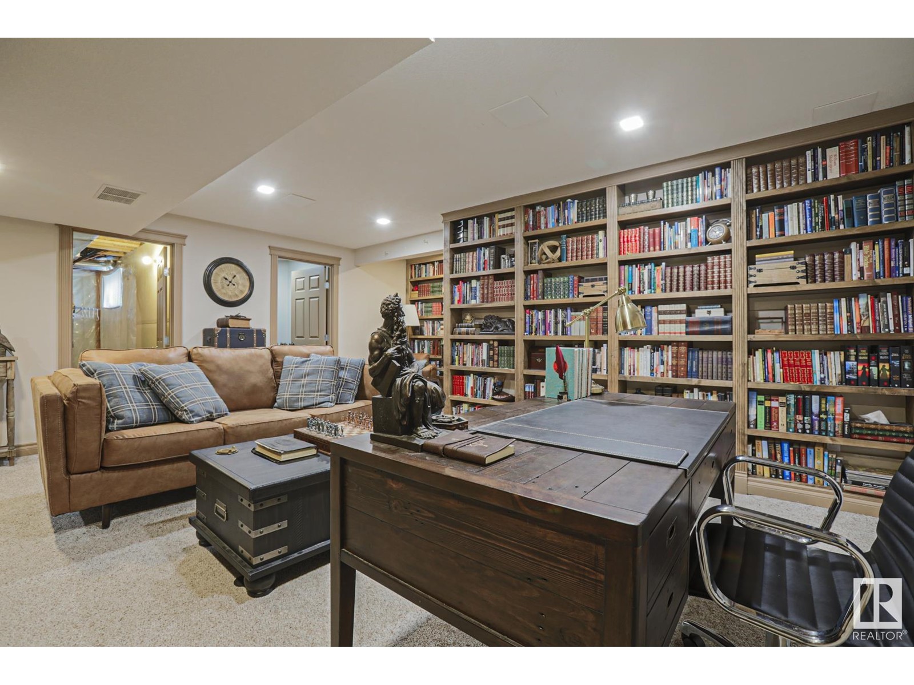5107 63 St Beaumont, Alberta T4X 1V4
Interested?
Contact us for more information
Benjamin R. Loates
Associate
(780) 439-9696
$679,900
THEY DON'T MAKE LAYOUTS LIKE THIS ANYMORE! Tucked away in a quiet cul de sac in the heavily desired neighbourhood of Eaglemont Heights lies this FULLY FINISHED CUSTOM home w over 3600 sq ft of living space!! WOW! Not just the size, but the STYLE is spectacular. Just in the last 4 years: STUNNING NEW RENO'D KITCHEN, New flooring+paint and New basement STUDY.. SO so so so cool! 5 beds, 4 full baths, main floor has a den PLUS 2 living rooms! GRANDE 2 storey vaulted living room entrance, a REGAL statement staircase with a railing overlooking the sitting area below, formal vaulted dining room, another living room w fireplace, Light-filled breakfast nook, BIG BACKYARD AND DECK w gazebo. COMMANDING primary room w vaulted ceilings + SPACIOUS 5pc ensuite!! Basement has custom shelving for a SOPHISTICATED STUDY, 2 huge bedrooms, full bath and storage! Walk to school, CHURCH, the REC CENTRE! Quick access out of Beaumont, absolutely stellar feels and design! You have to experience it live. 11/10 dream home here!! (id:43352)
Property Details
| MLS® Number | E4394408 |
| Property Type | Single Family |
| Neigbourhood | Eaglemont Heights |
| Amenities Near By | Golf Course, Playground, Public Transit, Schools |
| Features | Cul-de-sac, Park/reserve, Closet Organizers, No Smoking Home |
| Structure | Deck |
Building
| Bathroom Total | 4 |
| Bedrooms Total | 6 |
| Amenities | Ceiling - 9ft, Vinyl Windows |
| Appliances | Alarm System, Dishwasher, Dryer, Garage Door Opener Remote(s), Garage Door Opener, Microwave Range Hood Combo, Refrigerator, Storage Shed, Stove, Central Vacuum, Washer, Window Coverings |
| Basement Development | Finished |
| Basement Type | Full (finished) |
| Ceiling Type | Vaulted |
| Constructed Date | 2005 |
| Construction Style Attachment | Detached |
| Fireplace Fuel | Gas |
| Fireplace Present | Yes |
| Fireplace Type | Unknown |
| Heating Type | Forced Air |
| Stories Total | 2 |
| Size Interior | 2559.9808 Sqft |
| Type | House |
Parking
| Attached Garage | |
| Oversize |
Land
| Acreage | No |
| Fence Type | Fence |
| Land Amenities | Golf Course, Playground, Public Transit, Schools |
| Size Irregular | 582.32 |
| Size Total | 582.32 M2 |
| Size Total Text | 582.32 M2 |
Rooms
| Level | Type | Length | Width | Dimensions |
|---|---|---|---|---|
| Basement | Bonus Room | Measurements not available | ||
| Lower Level | Bedroom 5 | Measurements not available | ||
| Lower Level | Bedroom 6 | Measurements not available | ||
| Main Level | Living Room | Measurements not available | ||
| Main Level | Dining Room | Measurements not available | ||
| Main Level | Kitchen | Measurements not available | ||
| Main Level | Family Room | Measurements not available | ||
| Main Level | Bedroom 4 | Measurements not available | ||
| Main Level | Breakfast | Measurements not available | ||
| Upper Level | Primary Bedroom | Measurements not available | ||
| Upper Level | Bedroom 2 | Measurements not available | ||
| Upper Level | Bedroom 3 | Measurements not available |
https://www.realtor.ca/real-estate/27091740/5107-63-st-beaumont-eaglemont-heights





