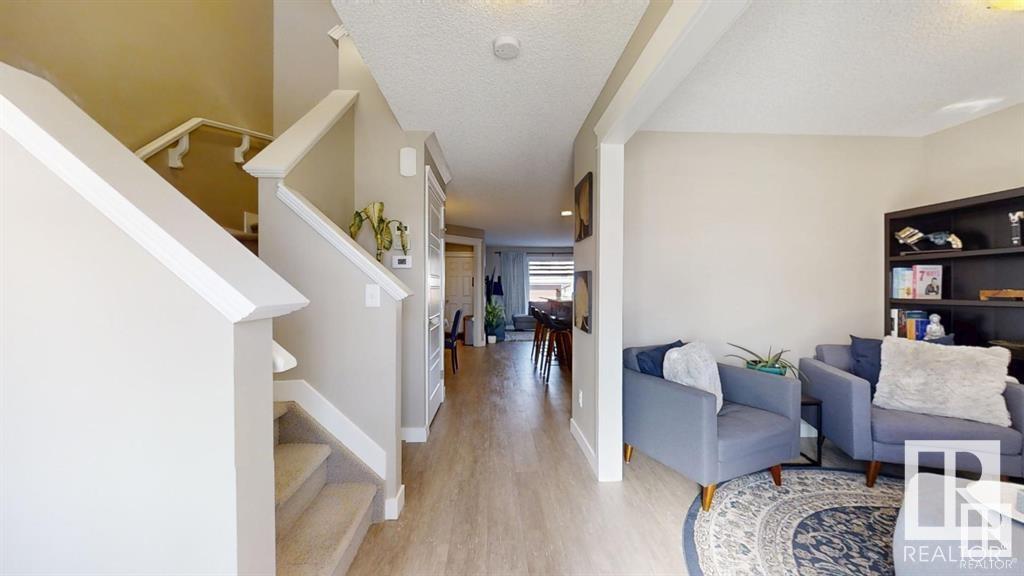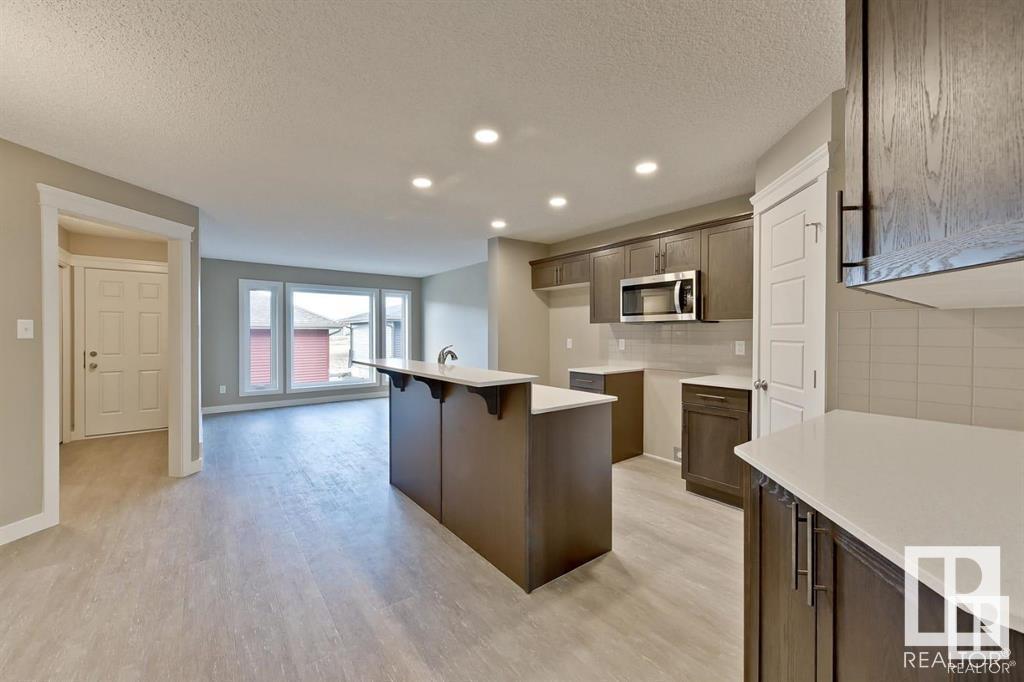3 Bedroom
3 Bathroom
1446 sqft
Forced Air
$449,900
Welcome to this stunning end-unit home w/Central AC in the highly desirable Walker neighborhood of southeast Edmonton! Situated just minutes from public schools, parks, and a variety of shopping and dining options, this property offers both convenience and comfort. Built in 2018 by the renowned Pacesetter Homes, known for their exceptional craftsmanship, this home features a spacious main floor den and a formal dining area, perfect for hosting guests. The modern finishes throughout complement the functional design, with 3 spacious bedrooms and 2 full bathrooms upstairs, plus a convenient half bath on the main level. The partially finished basement is drywalled and ready for your personal touch. Additional highlights include double windows, a water softener, and a double detached garage. Outside, you'll find a large, fully landscaped backyard with a rear deck—ideal for outdoor living. Fully fenced and move-in ready, this home is priced to sell and won’t last long! (id:43352)
Property Details
|
MLS® Number
|
E4430170 |
|
Property Type
|
Single Family |
|
Neigbourhood
|
Walker |
|
Amenities Near By
|
Playground, Public Transit, Schools, Shopping |
|
Features
|
See Remarks, Park/reserve, Lane, No Animal Home, No Smoking Home |
|
Structure
|
Deck |
Building
|
Bathroom Total
|
3 |
|
Bedrooms Total
|
3 |
|
Appliances
|
See Remarks |
|
Basement Development
|
Partially Finished |
|
Basement Type
|
Full (partially Finished) |
|
Constructed Date
|
2018 |
|
Construction Style Attachment
|
Attached |
|
Half Bath Total
|
1 |
|
Heating Type
|
Forced Air |
|
Stories Total
|
2 |
|
Size Interior
|
1446 Sqft |
|
Type
|
Row / Townhouse |
Parking
Land
|
Acreage
|
No |
|
Fence Type
|
Fence |
|
Land Amenities
|
Playground, Public Transit, Schools, Shopping |
|
Size Irregular
|
261.37 |
|
Size Total
|
261.37 M2 |
|
Size Total Text
|
261.37 M2 |
Rooms
| Level |
Type |
Length |
Width |
Dimensions |
|
Main Level |
Living Room |
|
|
Measurements not available |
|
Main Level |
Dining Room |
|
|
Measurements not available |
|
Main Level |
Family Room |
|
|
Measurements not available |
|
Main Level |
Den |
|
|
Measurements not available |
|
Upper Level |
Primary Bedroom |
|
|
Measurements not available |
|
Upper Level |
Bedroom 2 |
|
|
Measurements not available |
|
Upper Level |
Bedroom 3 |
|
|
Measurements not available |
https://www.realtor.ca/real-estate/28151992/5112-22-av-sw-edmonton-walker


















































