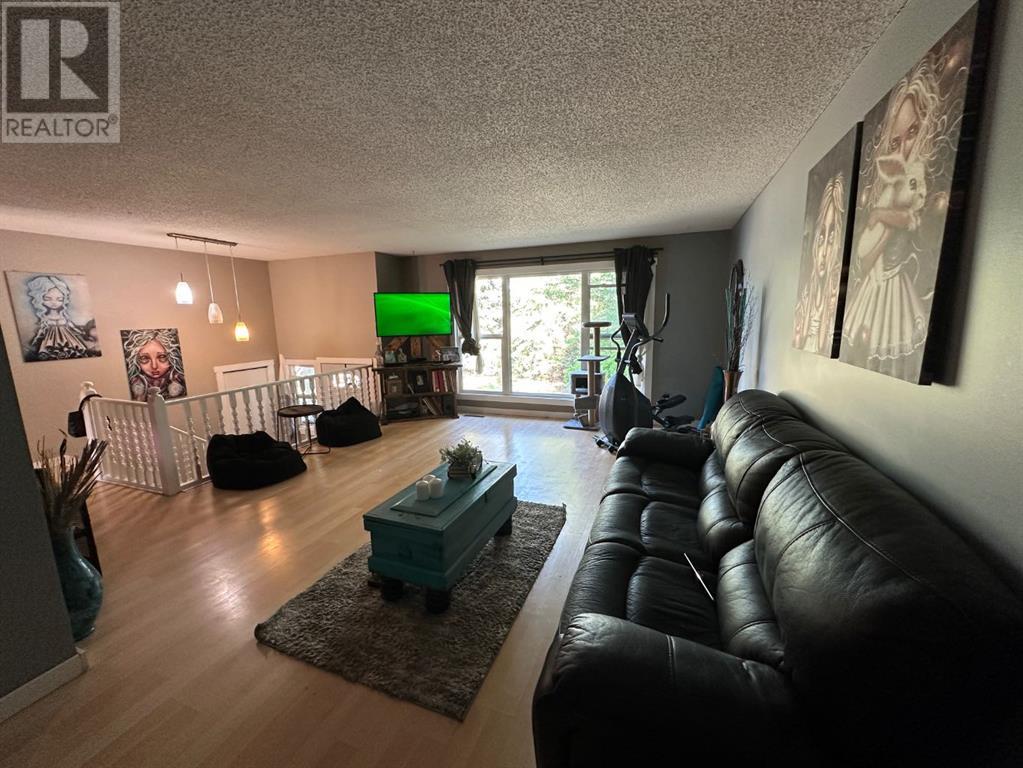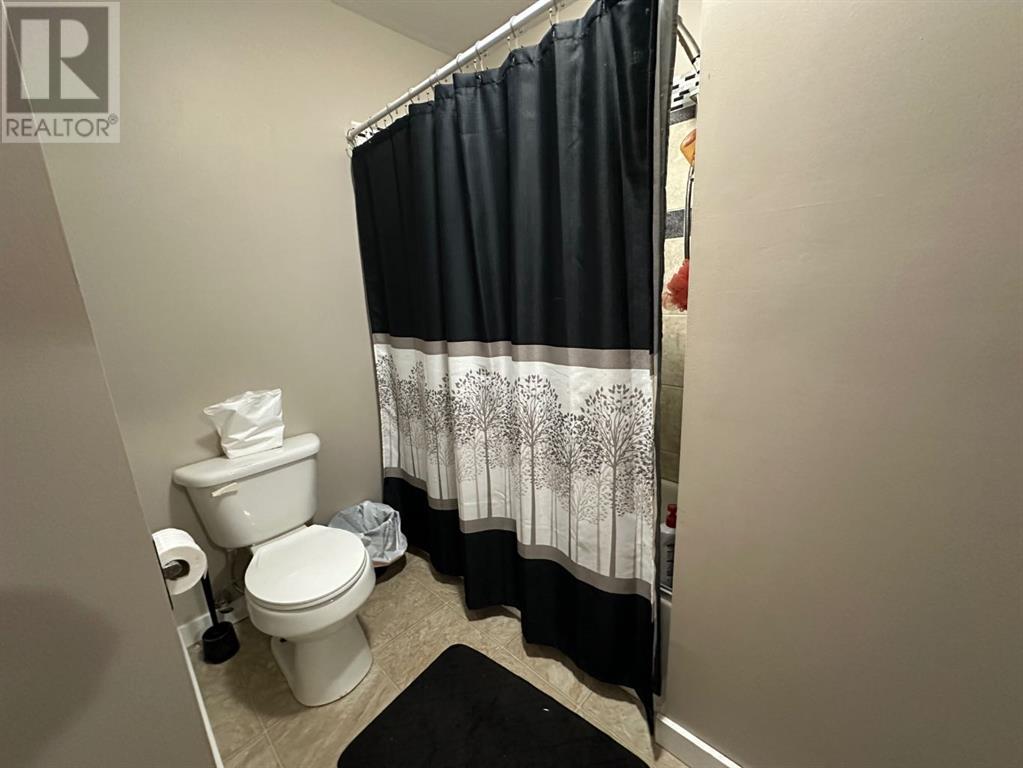5 Bedroom
3 Bathroom
1423 sqft
Bi-Level
None
Forced Air
$220,000
Welcome to 5112 - 54 Street, in Mannville, AB. This secluded 1976 bi-level home features 5 bedrooms and 3 bathrooms, offering plenty of space for a large family or if you enjoy hosting. Updates include newer shingles, windows, siding, doors, and insulation, ensuring durability and energy efficiency. The spacious basement offers endless possibilities and could easily be transformed into a suite to generate additional income. The backyard is fenced, providing a private and secure area ready to host get-togethers and outdoor activities along with a single detached garage. Come check out this inviting property in Mannville's quiet west end! (id:43352)
Property Details
|
MLS® Number
|
A2147412 |
|
Property Type
|
Single Family |
|
Community Name
|
Mannville |
|
Amenities Near By
|
Playground, Schools |
|
Features
|
Pvc Window |
|
Parking Space Total
|
2 |
|
Plan
|
7520989 |
|
Structure
|
Deck |
Building
|
Bathroom Total
|
3 |
|
Bedrooms Above Ground
|
3 |
|
Bedrooms Below Ground
|
2 |
|
Bedrooms Total
|
5 |
|
Appliances
|
Washer, Refrigerator, Dishwasher, Stove, Dryer, Microwave |
|
Architectural Style
|
Bi-level |
|
Basement Development
|
Finished |
|
Basement Type
|
Full (finished) |
|
Constructed Date
|
1976 |
|
Construction Style Attachment
|
Detached |
|
Cooling Type
|
None |
|
Exterior Finish
|
Vinyl Siding |
|
Flooring Type
|
Carpeted, Ceramic Tile, Laminate, Linoleum |
|
Foundation Type
|
Poured Concrete |
|
Half Bath Total
|
1 |
|
Heating Fuel
|
Natural Gas |
|
Heating Type
|
Forced Air |
|
Size Interior
|
1423 Sqft |
|
Total Finished Area
|
1423 Sqft |
|
Type
|
House |
Parking
|
Parking Pad
|
|
|
Detached Garage
|
1 |
Land
|
Acreage
|
No |
|
Fence Type
|
Fence |
|
Land Amenities
|
Playground, Schools |
|
Size Depth
|
120 M |
|
Size Frontage
|
60 M |
|
Size Irregular
|
7200.00 |
|
Size Total
|
7200 Sqft|4,051 - 7,250 Sqft |
|
Size Total Text
|
7200 Sqft|4,051 - 7,250 Sqft |
|
Zoning Description
|
R |
Rooms
| Level |
Type |
Length |
Width |
Dimensions |
|
Basement |
Furnace |
|
|
3.92 M x 1.31 M |
|
Basement |
Family Room |
|
|
8.52 M x 4.48 M |
|
Basement |
3pc Bathroom |
|
|
2.75 M x 1.51 M |
|
Basement |
Bedroom |
|
|
3.90 M x 3.98 M |
|
Basement |
Bedroom |
|
|
3.88 M x 2.94 M |
|
Basement |
Den |
|
|
4.24 M x 3.85 M |
|
Main Level |
Living Room |
|
|
7.38 M x 4.70 M |
|
Main Level |
Primary Bedroom |
|
|
5.11 M x 3.93 M |
|
Main Level |
Other |
|
|
3.95 M x 4.39 M |
|
Main Level |
Other |
|
|
2.54 M x 1.43 M |
|
Main Level |
4pc Bathroom |
|
|
1.38 M x 2.83 M |
|
Main Level |
Bedroom |
|
|
3.18 M x 3.04 M |
|
Main Level |
Bedroom |
|
|
3.17 M x 3.63 M |
|
Main Level |
2pc Bathroom |
|
|
1.50 M x 1.59 M |
|
Main Level |
Other |
|
|
2.00 M x 1.41 M |
https://www.realtor.ca/real-estate/27137808/5112-54-street-mannville-mannville


































