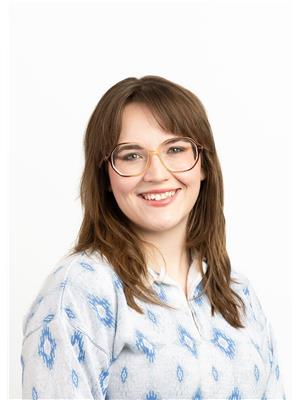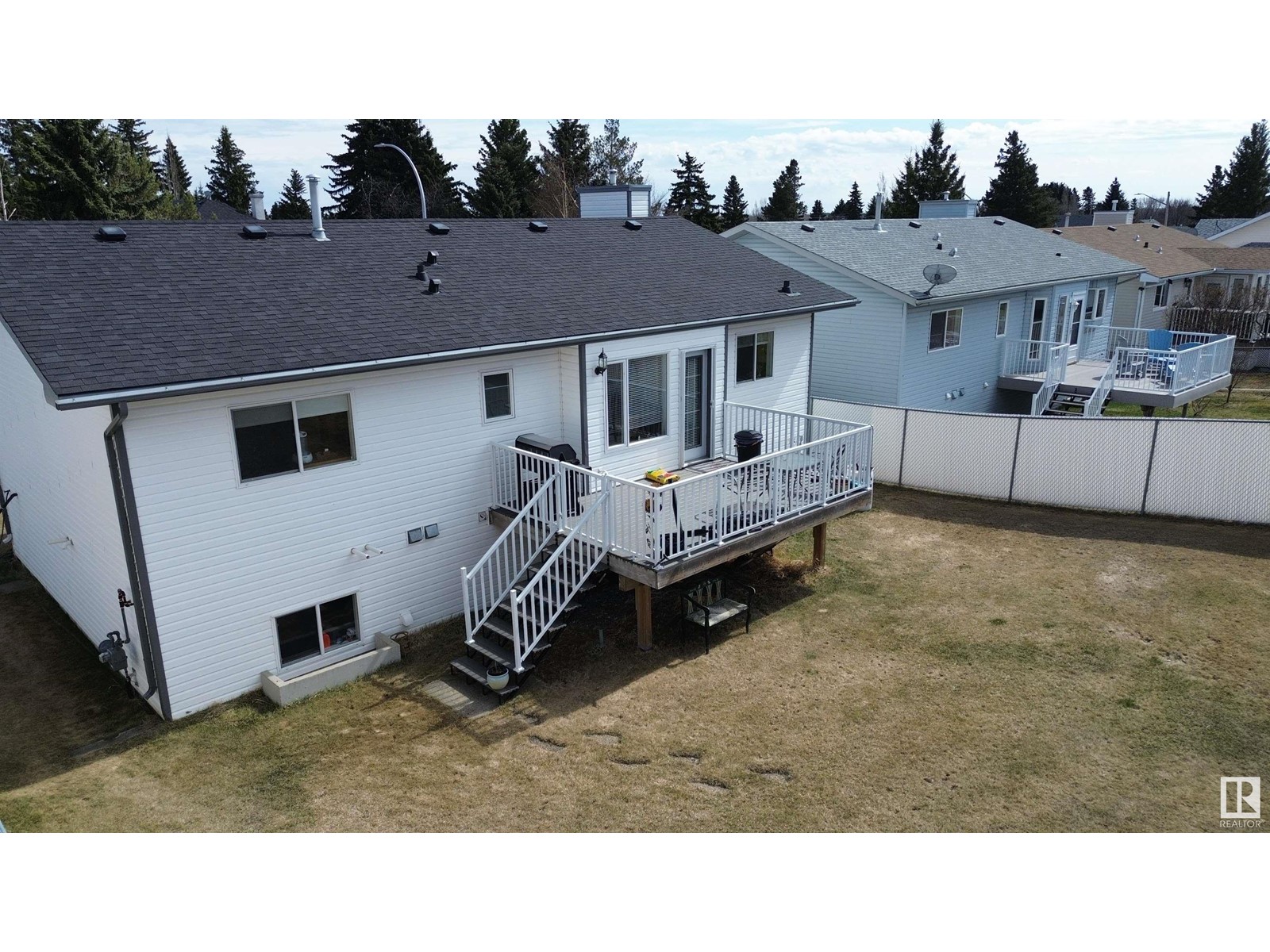5114 51 St Legal, Alberta T0G 1L0
Interested?
Contact us for more information

Glenn G. Fisher
Associate
(780) 939-3116
www.glennfisher.com/
https://www.facebook.com/glennfisherteam/

Tara Fisher
Associate
(780) 939-3116
glennfisher.com/
https://www.facebook.com/Glenn-Fisher-Team-Glenn-Fisher-Tara-Fisher-Heather-Moellering-104094245408160/
https://www.instagram.com/glennfisherteamremax/
$389,900
Spacious IMPROVED BUNGALOW in Legal! Step into the main floor of the property and into the sunny living room with an east facing bay window, flowing into a large dining room and kitchen with STAINLESS STEEL APPLIANCES including a GAS STOVE with a griddle! Down the hall is a 4 piece bathroom, two bedrooms, and the primary bedroom with three piece UPDATED ENSUITE and a walk in shower. Downstairs offers great flexibility with a bedroom, open space, and a large room with a sliding glass door and access to under stair storage. Another updated three piece bathroom and the laundry room complete the downstairs. The backyard is accessed through the dining room, with a raised deck and spacious yard. The HEATED DOUBLE DETACHED GARAGE has back lane access as well as room around it to store an RV or other vehicles. This home has seen numerous updates including the kitchen appliances, INSTANT HOT WATER, water softener and washer/dryer. 30 mins from St. Albert, see what affordable living in Legal has to offer! (id:43352)
Property Details
| MLS® Number | E4431007 |
| Property Type | Single Family |
| Neigbourhood | Legal |
| Amenities Near By | Playground, Shopping |
| Features | See Remarks, Lane |
| Structure | Deck, Fire Pit |
Building
| Bathroom Total | 3 |
| Bedrooms Total | 4 |
| Appliances | Dishwasher, Dryer, Refrigerator, Gas Stove(s), Washer, Water Softener, Window Coverings |
| Architectural Style | Bi-level |
| Basement Development | Finished |
| Basement Type | Full (finished) |
| Constructed Date | 1996 |
| Construction Style Attachment | Detached |
| Fireplace Fuel | Gas |
| Fireplace Present | Yes |
| Fireplace Type | Unknown |
| Heating Type | Forced Air |
| Size Interior | 1237 Sqft |
| Type | House |
Parking
| Detached Garage | |
| Heated Garage | |
| Rear | |
| R V | |
| See Remarks |
Land
| Acreage | No |
| Land Amenities | Playground, Shopping |
| Size Irregular | 767.29 |
| Size Total | 767.29 M2 |
| Size Total Text | 767.29 M2 |
Rooms
| Level | Type | Length | Width | Dimensions |
|---|---|---|---|---|
| Basement | Family Room | Measurements not available | ||
| Basement | Den | Measurements not available | ||
| Basement | Bedroom 4 | Measurements not available | ||
| Main Level | Living Room | Measurements not available | ||
| Main Level | Dining Room | Measurements not available | ||
| Main Level | Kitchen | Measurements not available | ||
| Main Level | Primary Bedroom | Measurements not available | ||
| Main Level | Bedroom 2 | Measurements not available | ||
| Main Level | Bedroom 3 | Measurements not available |
https://www.realtor.ca/real-estate/28173023/5114-51-st-legal-legal










































