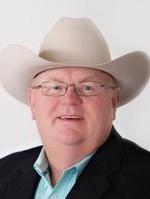3 Bedroom
2 Bathroom
1050 sqft
None
Other, Forced Air
Lawn
$69,000
If these walls could talk, they would whisper tales of countless memories and cherished moments. This character 1 1/2 story home is not just a property; it's a piece of history waiting for the next chapter to be written. Don't miss this unique opportunity to own a vintage home with character, a spacious yard, and a single detached garage. The upper level of this home boasts two bedrooms and a 4 pc bathroom, you will find an additional bedroom in the basement along with your laundry. Main floor features kitchen, living room, dining room, 3 piece bathroom and 10 X 9 porch. Contact us today to schedule a viewing and discover the timeless beauty of this property. (id:43352)
Property Details
|
MLS® Number
|
A2086897 |
|
Property Type
|
Single Family |
|
Community Name
|
Provost |
|
Features
|
Back Lane |
|
Parking Space Total
|
2 |
|
Plan
|
5136hw |
Building
|
Bathroom Total
|
2 |
|
Bedrooms Above Ground
|
2 |
|
Bedrooms Below Ground
|
1 |
|
Bedrooms Total
|
3 |
|
Appliances
|
Washer, Refrigerator, Stove, Dryer |
|
Basement Development
|
Partially Finished |
|
Basement Type
|
Full (partially Finished) |
|
Constructed Date
|
1929 |
|
Construction Material
|
Wood Frame |
|
Construction Style Attachment
|
Detached |
|
Cooling Type
|
None |
|
Flooring Type
|
Ceramic Tile, Linoleum, Wood |
|
Foundation Type
|
Poured Concrete |
|
Heating Type
|
Other, Forced Air |
|
Stories Total
|
1 |
|
Size Interior
|
1050 Sqft |
|
Total Finished Area
|
1050 Sqft |
|
Type
|
House |
Parking
Land
|
Acreage
|
No |
|
Fence Type
|
Fence |
|
Landscape Features
|
Lawn |
|
Size Depth
|
35.05 M |
|
Size Frontage
|
15.24 M |
|
Size Irregular
|
5750.00 |
|
Size Total
|
5750 Sqft|4,051 - 7,250 Sqft |
|
Size Total Text
|
5750 Sqft|4,051 - 7,250 Sqft |
|
Zoning Description
|
R3 |
Rooms
| Level |
Type |
Length |
Width |
Dimensions |
|
Second Level |
Bedroom |
|
|
13.00 Ft x 16.00 Ft |
|
Second Level |
Bedroom |
|
|
10.00 Ft x 14.00 Ft |
|
Second Level |
3pc Bathroom |
|
|
5.75 Ft x 7.83 Ft |
|
Basement |
Bedroom |
|
|
10.00 Ft x 13.83 Ft |
|
Main Level |
Dining Room |
|
|
9.50 Ft x 10.33 Ft |
|
Main Level |
Kitchen |
|
|
10.50 Ft x 10.00 Ft |
|
Main Level |
3pc Bathroom |
|
|
4.67 Ft x 6.50 Ft |
|
Main Level |
Living Room |
|
|
22.83 Ft x 13.42 Ft |
https://www.realtor.ca/real-estate/26172229/5115-46-street-provost-provost

















