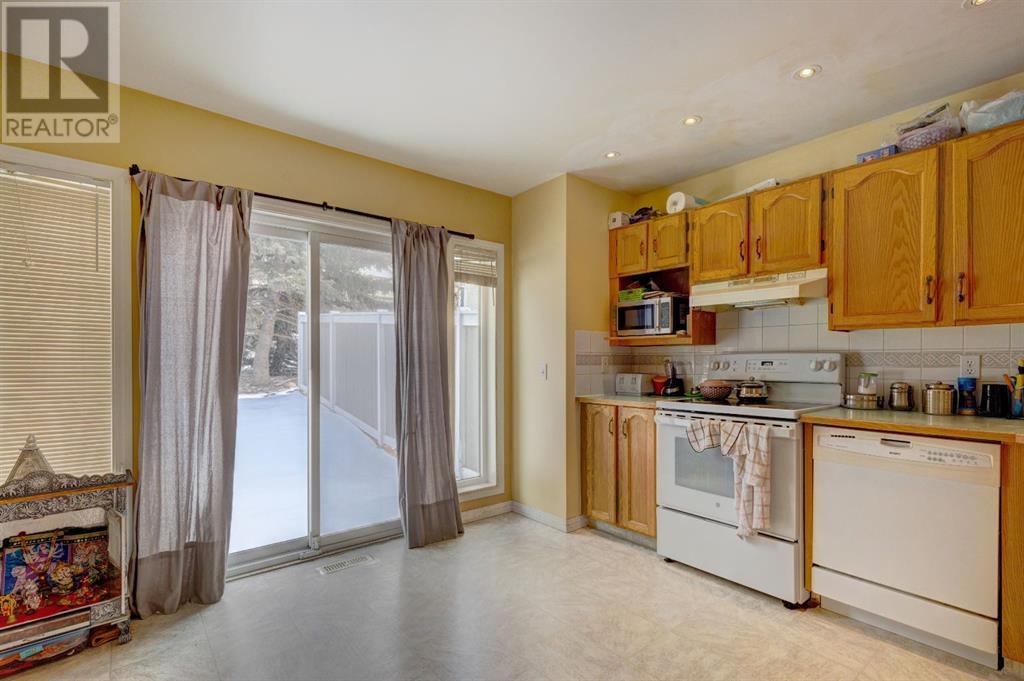513, 1080b Cougar Creek Drive Canmore, Alberta T1W 1A3
Interested?
Contact us for more information
$799,900Maintenance, Condominium Amenities, Common Area Maintenance, Insurance, Ground Maintenance, Parking, Property Management, Reserve Fund Contributions
$421.01 Monthly
Maintenance, Condominium Amenities, Common Area Maintenance, Insurance, Ground Maintenance, Parking, Property Management, Reserve Fund Contributions
$421.01 MonthlyWell designed townhome in sought after neighbourhood. This charming three bedroom, three bathroom townhouse offers an excellent layout and plenty of outdoor space. The main floor features a spacious kitchen, dining area and a cozy living room, all flowing seamlessly. The kitchen provides easy access to a private patio and backyard, perfect for outdoor relaxation. On the upper level, you’ll find two generous sized bedrooms and a full four piece bathroom. The lower level is partially developed, offering another bedroom, an additional bathroom and ample storage space, along with laundry facilities. Located near popular hiking and biking trails, as well as many of the Bow Valley's top attractions. (id:43352)
Property Details
| MLS® Number | A2202162 |
| Property Type | Single Family |
| Community Name | Cougar Creek |
| Amenities Near By | Schools |
| Community Features | Pets Allowed With Restrictions |
| Features | See Remarks, Parking |
| Parking Space Total | 1 |
| Plan | 9410939 |
| Structure | Deck |
Building
| Bathroom Total | 3 |
| Bedrooms Above Ground | 2 |
| Bedrooms Below Ground | 1 |
| Bedrooms Total | 3 |
| Amenities | Clubhouse |
| Appliances | Washer, Refrigerator, Dishwasher, Stove, Dryer, Hood Fan |
| Basement Development | Partially Finished |
| Basement Type | Full (partially Finished) |
| Constructed Date | 1994 |
| Construction Style Attachment | Attached |
| Cooling Type | None |
| Exterior Finish | Vinyl Siding |
| Flooring Type | Carpeted, Laminate, Tile |
| Foundation Type | Poured Concrete |
| Half Bath Total | 1 |
| Heating Type | Forced Air |
| Stories Total | 2 |
| Size Interior | 1022 Sqft |
| Total Finished Area | 1022 Sqft |
| Type | Row / Townhouse |
Parking
| Carport |
Land
| Acreage | No |
| Fence Type | Partially Fenced |
| Land Amenities | Schools |
| Landscape Features | Landscaped |
| Size Irregular | 0.00 |
| Size Total | 0.00|0-4,050 Sqft |
| Size Total Text | 0.00|0-4,050 Sqft |
| Zoning Description | R3 |
Rooms
| Level | Type | Length | Width | Dimensions |
|---|---|---|---|---|
| Lower Level | Bedroom | 10.92 Ft x 12.25 Ft | ||
| Lower Level | 3pc Bathroom | .00 Ft x .00 Ft | ||
| Main Level | Kitchen | 14.50 Ft x 12.75 Ft | ||
| Main Level | Living Room | 14.67 Ft x 15.17 Ft | ||
| Main Level | 2pc Bathroom | .00 Ft x .00 Ft | ||
| Upper Level | Primary Bedroom | 14.50 Ft x 10.58 Ft | ||
| Upper Level | 4pc Bathroom | .00 Ft x .00 Ft | ||
| Upper Level | Bedroom | 12.17 Ft x 12.75 Ft |
https://www.realtor.ca/real-estate/28020806/513-1080b-cougar-creek-drive-canmore-cougar-creek

































