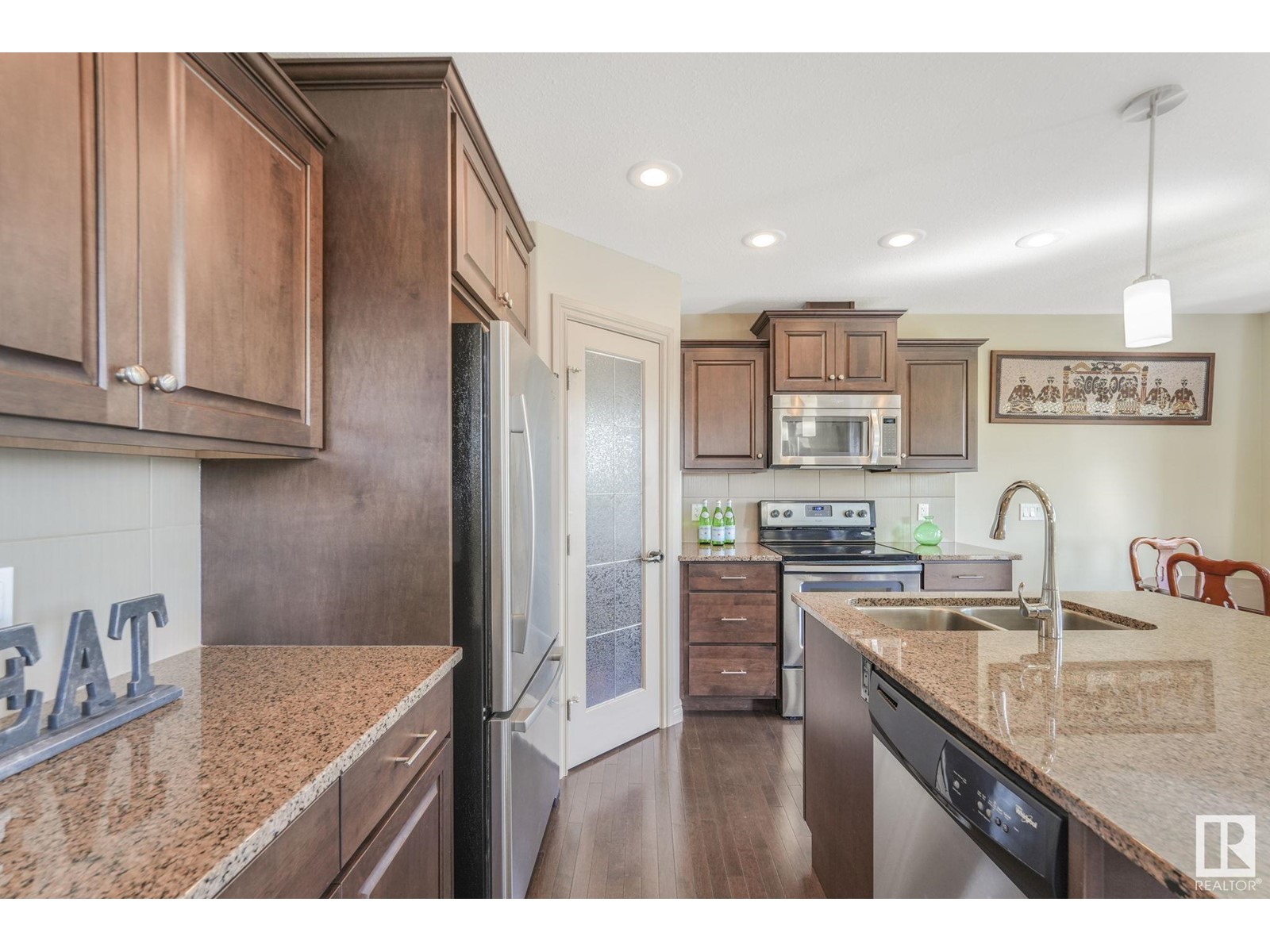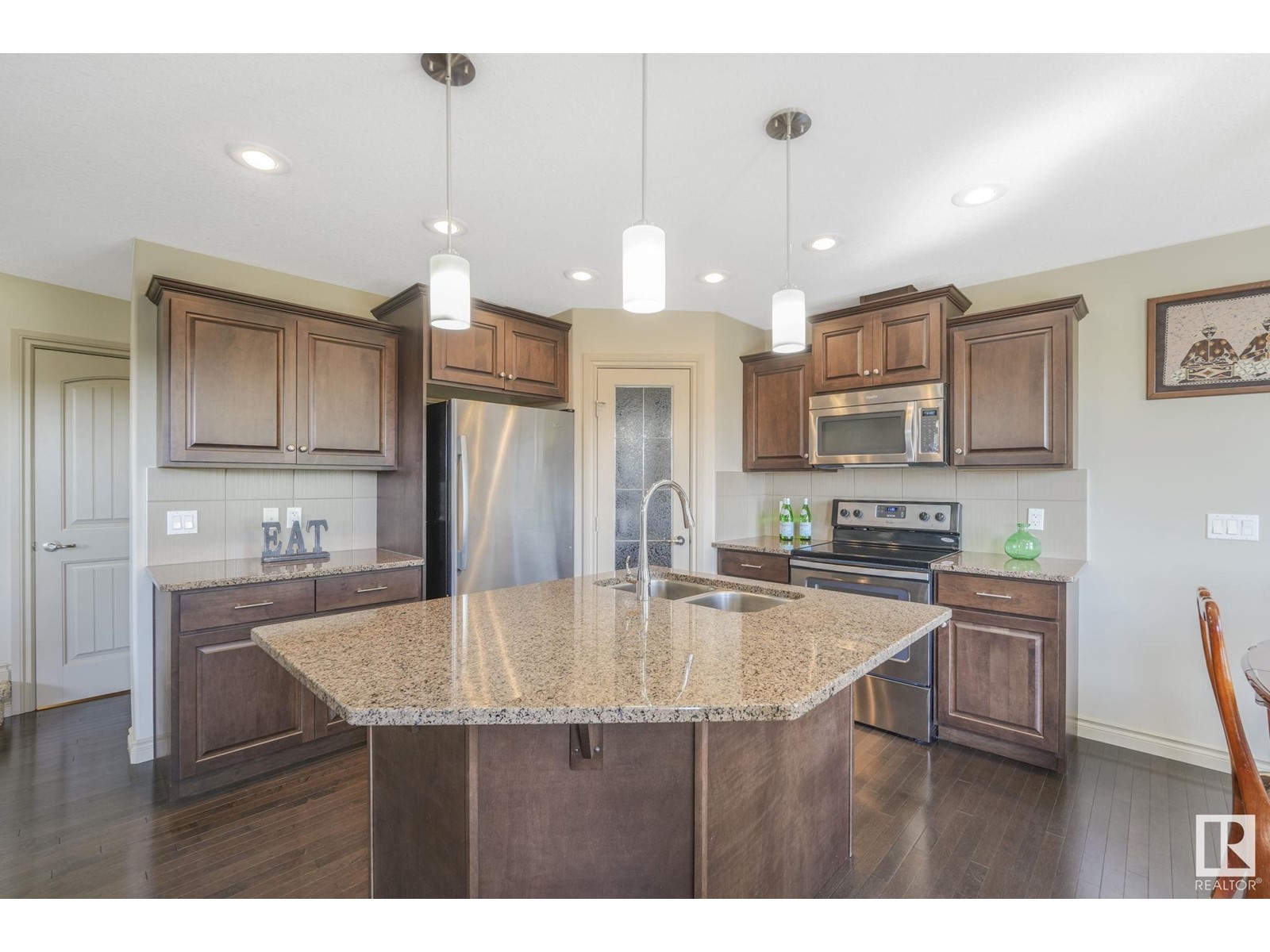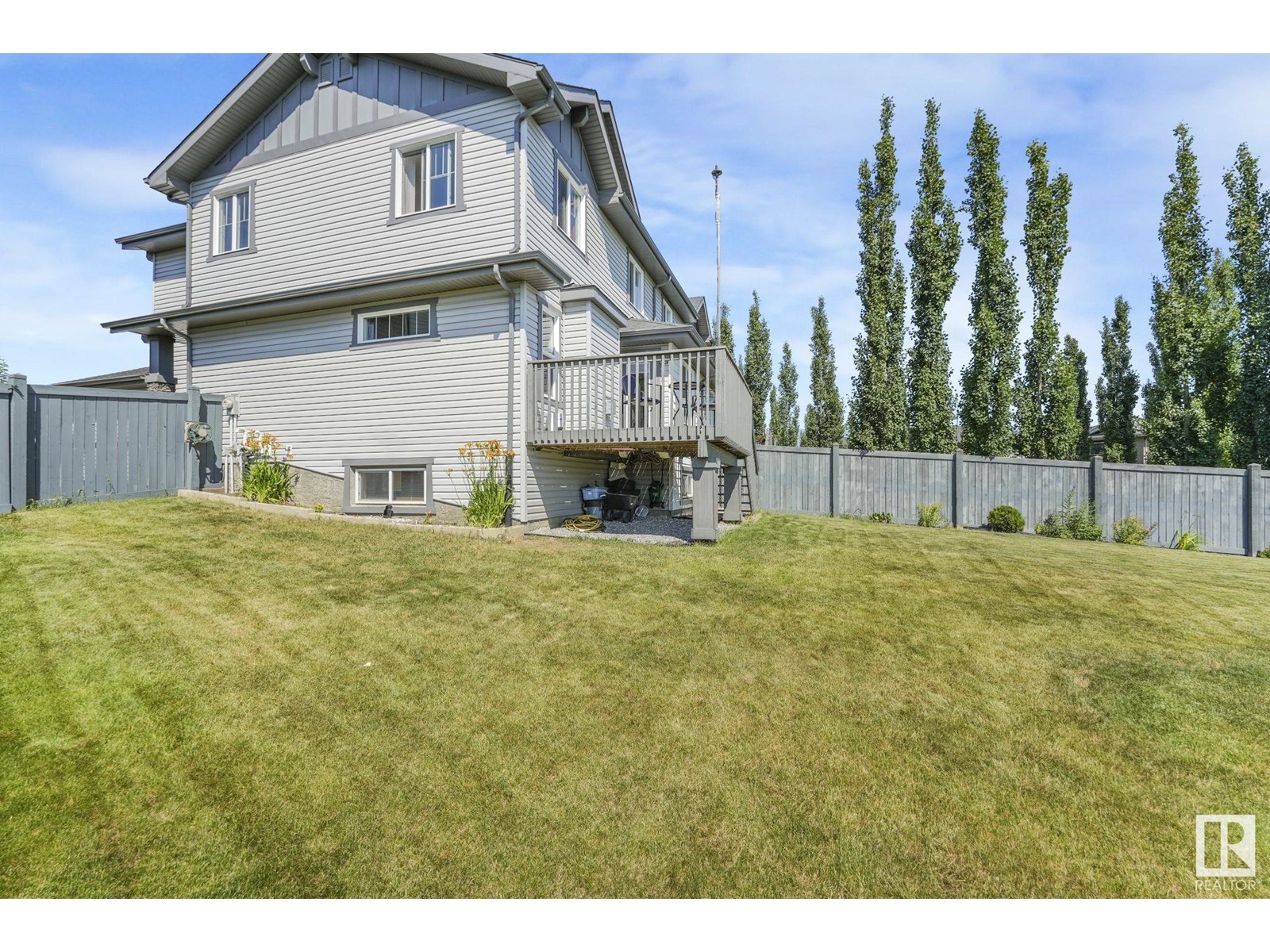5142 Godson Cl Nw Edmonton, Alberta T5T 4P7
Interested?
Contact us for more information

Kimberly A. Graham
Associate
(780) 439-7248
https://www.realestatecurated.ca/
https://www.facebook.com/realestatecurated
https://www.instagram.com/realestatecurated/
$510,000
Step into the METICULOUSLY MAINTAINED charm of this ORIGINAL OWNER half duplex in Granville! With 3 BEDROOMS, 3 BATHROOMS, this home offers comfort and style. Two bedrooms enjoy serene views of green space, a playground, and pond, sharing a well-appointed 4-piece bathroom. The primary bedroom features a spacious layout, a 3-piece ensuite, and a WALK IN CLOSET for added convenience. The main floor welcomes you with a modern kitchen adorned with GRANITE COUNTERTOPS, a stylish tile backsplash, and ample dining space. Gather and unwind in the expansive living room, complete with a cozy GAS FIREPLACE for those chilly evenings. The unfinished basement presents a canvas for your creative vision. Outside, the large PIE SHAPED LOT is fully fenced, showcasing a variety of FRUIT TREES and bushes including raspberries and plum trees. Relax on the deck overlooking your private yard oasis BACKING ON TO A PARK, green space, and nearby pond. (id:43352)
Property Details
| MLS® Number | E4403685 |
| Property Type | Single Family |
| Neigbourhood | Granville (Edmonton) |
| Amenities Near By | Park, Golf Course, Playground, Public Transit, Schools, Shopping |
| Features | Cul-de-sac, See Remarks, Flat Site, No Back Lane, No Animal Home, No Smoking Home, Level |
| Structure | Deck |
Building
| Bathroom Total | 3 |
| Bedrooms Total | 3 |
| Amenities | Ceiling - 9ft |
| Appliances | Dishwasher, Dryer, Refrigerator, Stove, Washer, Window Coverings |
| Basement Development | Unfinished |
| Basement Type | Full (unfinished) |
| Constructed Date | 2013 |
| Construction Style Attachment | Semi-detached |
| Fire Protection | Smoke Detectors |
| Fireplace Fuel | Gas |
| Fireplace Present | Yes |
| Fireplace Type | Insert |
| Half Bath Total | 1 |
| Heating Type | Forced Air |
| Stories Total | 2 |
| Size Interior | 1482.4057 Sqft |
| Type | Duplex |
Parking
| Attached Garage |
Land
| Acreage | No |
| Fence Type | Fence |
| Land Amenities | Park, Golf Course, Playground, Public Transit, Schools, Shopping |
Rooms
| Level | Type | Length | Width | Dimensions |
|---|---|---|---|---|
| Main Level | Living Room | 3.96 m | 4.84 m | 3.96 m x 4.84 m |
| Main Level | Dining Room | 3.07 m | 1.99 m | 3.07 m x 1.99 m |
| Main Level | Kitchen | 3.07 m | 3.28 m | 3.07 m x 3.28 m |
| Main Level | Laundry Room | Measurements not available | ||
| Upper Level | Primary Bedroom | 3.96 m | 5.63 m | 3.96 m x 5.63 m |
| Upper Level | Bedroom 2 | 3.42 m | 3.41 m | 3.42 m x 3.41 m |
| Upper Level | Bedroom 3 | 3.52 m | 3.41 m | 3.52 m x 3.41 m |
https://www.realtor.ca/real-estate/27333159/5142-godson-cl-nw-edmonton-granville-edmonton













































