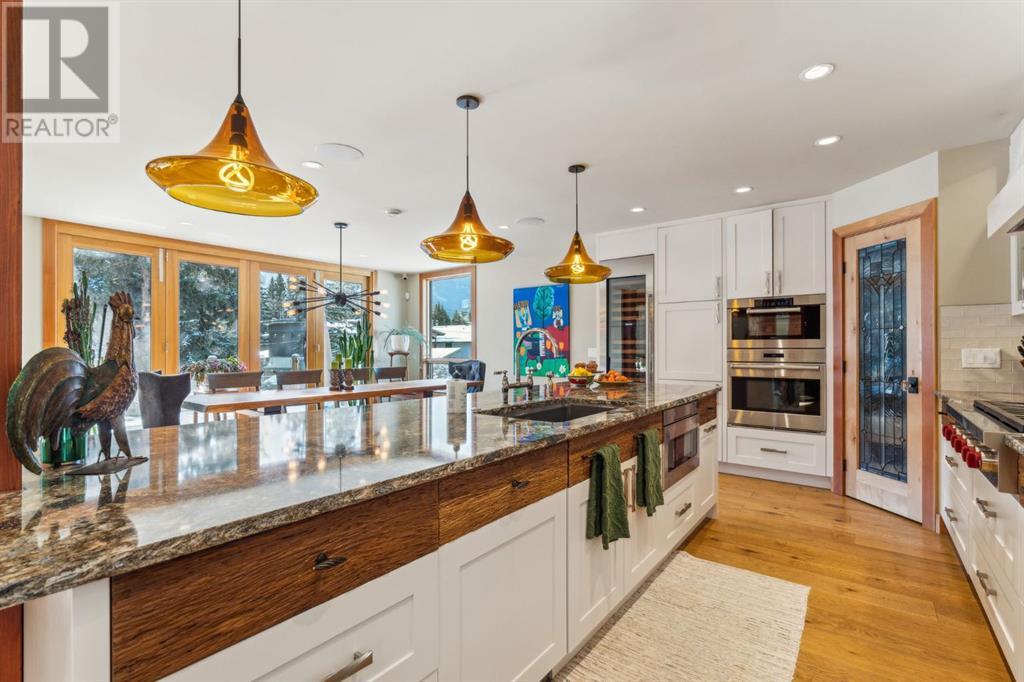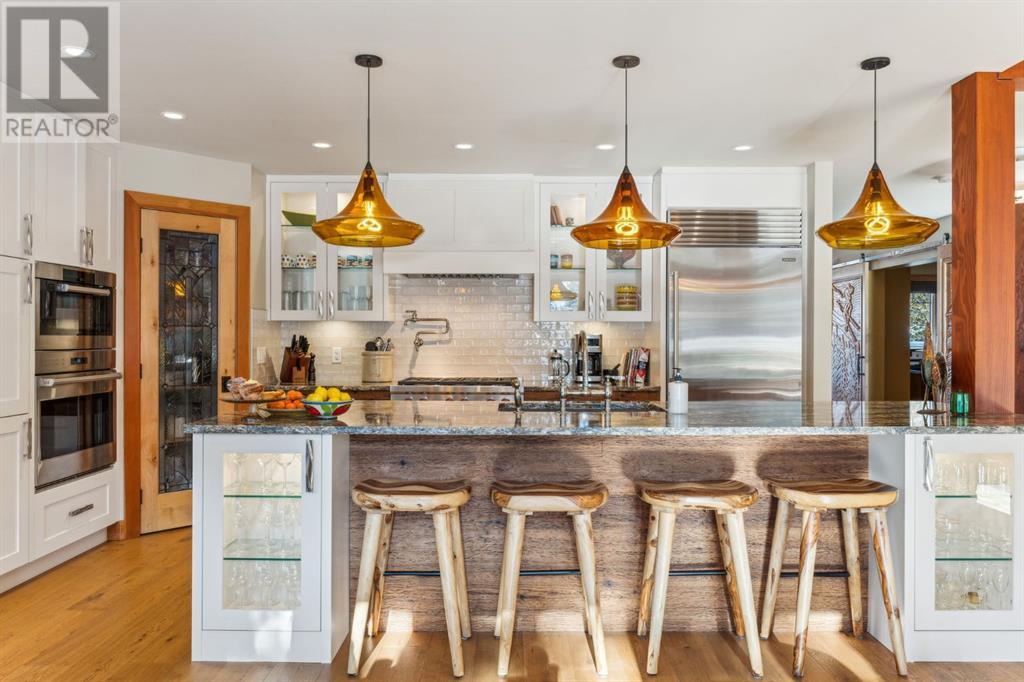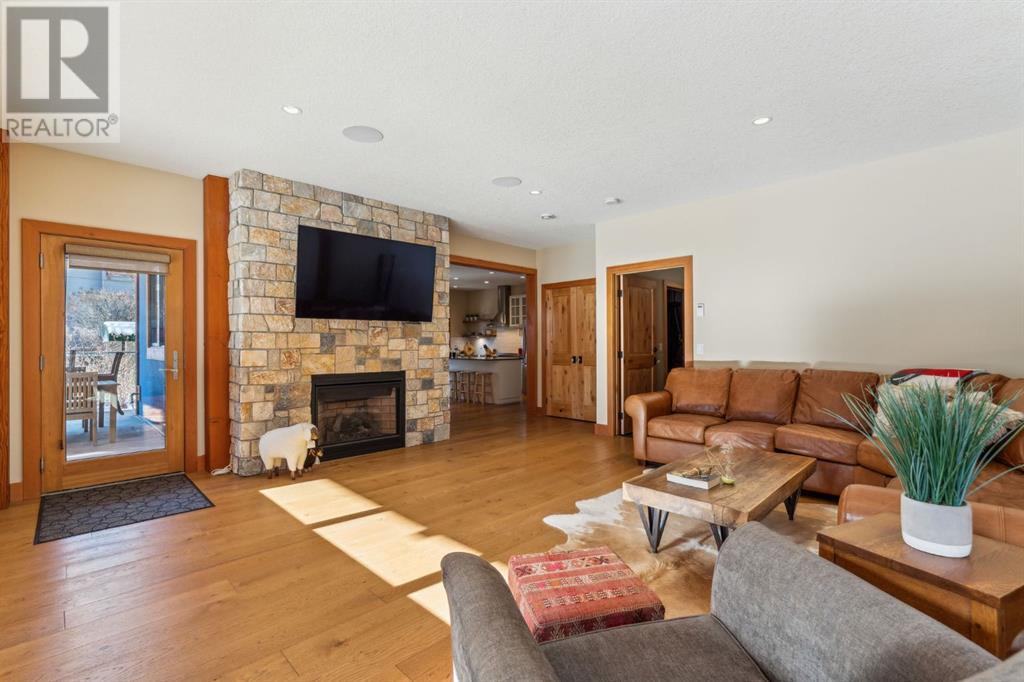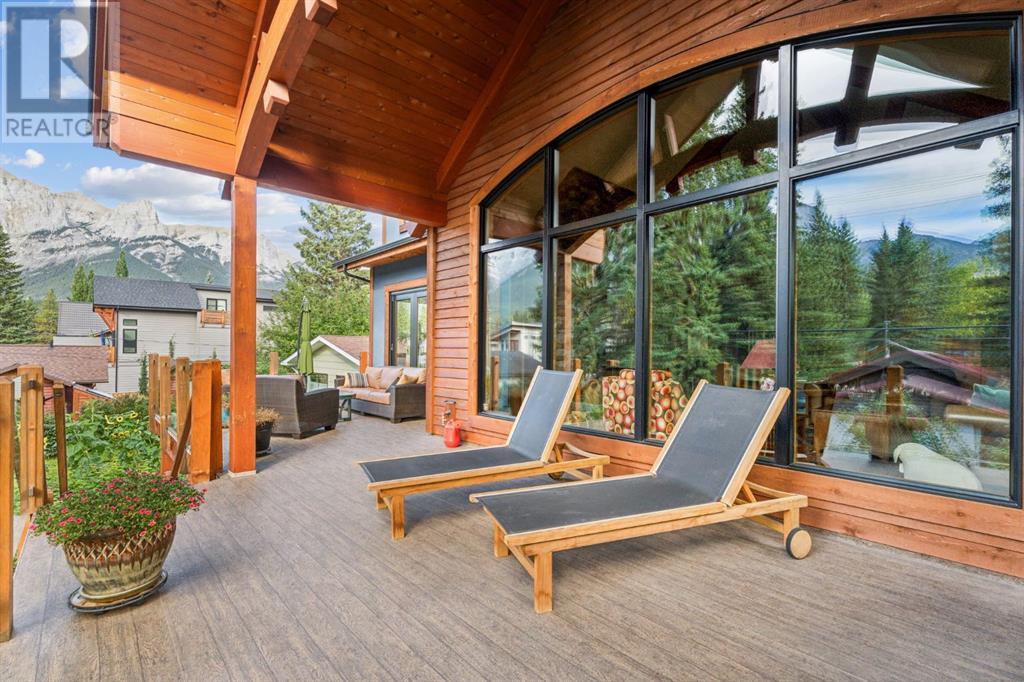5 Bedroom
5 Bathroom
4473 sqft
Fireplace
See Remarks
Forced Air, Hot Water
Landscaped
$4,290,000
Stunning custom home in South Canmore. This exceptional, custom-built home is a true masterpiece. Timber frame construction designed by the renowned Russell & Russell and crafted by one of Canmore's most trusted builders, it blends contemporary luxury with mountain charm. Featuring meticulous attention to detail and high-end finishes. Enjoy incredible mountain vistas from both the front and rear of the property, including views of Three Sisters, Ha Ling, East Rundle, Lady MacDonald, and Cascade Mountains, along with stunning vistas of Spray Lakes and Bow Valley. As you step inside, you're greeted by a grand entryway leading to an expansive living area with soaring vaulted ceilings. The property offers two fully equipped kitchens and two striking floor to ceiling fireplaces (wood and gas). The wood-burning fireplace serves as the center piece of the main living space, creating a cozy ambiance. Chef-inspired kitchen features custom cabinetry, top-tier Wolf appliances and walk-in pantry. The adjacent dining area flows seamlessly to a large deck, where you can take in sweeping mountain views. High-end finishes define every room, from engineered hardwood floors to elegant quartz and granite countertops, stone accents and custom walnut cabinetry. The home is equipped with an elevator, ensuring easy access to all three levels. With five generously sized bedrooms and four and a half bathrooms, including three ensuites, this house is designed with comfort in mind along with potential for a self-contained rental suite on the lower level. Amazing outdoor space with three large decks and a fenced in back yard. An oversized garage with ample storage and storage shed complete the space. Just steps from the Bow River and a short distance to Canmore’s vibrant downtown, this home offers the best of mountain living. (id:43352)
Property Details
|
MLS® Number
|
A2199198 |
|
Property Type
|
Single Family |
|
Community Name
|
South Canmore |
|
Amenities Near By
|
Schools, Shopping |
|
Features
|
See Remarks, Back Lane, Elevator, Closet Organizers |
|
Parking Space Total
|
4 |
|
Plan
|
1095f |
|
Structure
|
Deck |
Building
|
Bathroom Total
|
5 |
|
Bedrooms Above Ground
|
5 |
|
Bedrooms Total
|
5 |
|
Appliances
|
Washer, Refrigerator, Cooktop - Gas, Dishwasher, Wine Fridge, Oven, Dryer, Microwave, Hood Fan, Window Coverings, Washer & Dryer |
|
Basement Type
|
None |
|
Constructed Date
|
2017 |
|
Construction Style Attachment
|
Detached |
|
Cooling Type
|
See Remarks |
|
Exterior Finish
|
Stone, Stucco, Wood Siding |
|
Fireplace Present
|
Yes |
|
Fireplace Total
|
2 |
|
Flooring Type
|
Hardwood, Laminate, Tile |
|
Foundation Type
|
Poured Concrete |
|
Half Bath Total
|
1 |
|
Heating Type
|
Forced Air, Hot Water |
|
Stories Total
|
3 |
|
Size Interior
|
4473 Sqft |
|
Total Finished Area
|
4473 Sqft |
|
Type
|
House |
Parking
Land
|
Acreage
|
No |
|
Fence Type
|
Fence |
|
Land Amenities
|
Schools, Shopping |
|
Landscape Features
|
Landscaped |
|
Size Depth
|
15.24 M |
|
Size Frontage
|
40.23 M |
|
Size Irregular
|
6599.00 |
|
Size Total
|
6599 Sqft|4,051 - 7,250 Sqft |
|
Size Total Text
|
6599 Sqft|4,051 - 7,250 Sqft |
|
Zoning Description
|
R1 |
Rooms
| Level |
Type |
Length |
Width |
Dimensions |
|
Second Level |
Living Room |
|
|
19.58 Ft x 30.50 Ft |
|
Second Level |
Kitchen |
|
|
17.08 Ft x 11.08 Ft |
|
Second Level |
Dining Room |
|
|
17.00 Ft x 13.08 Ft |
|
Second Level |
2pc Bathroom |
|
|
Measurements not available |
|
Second Level |
Family Room |
|
|
12.17 Ft x 18.08 Ft |
|
Second Level |
Bedroom |
|
|
16.50 Ft x 11.50 Ft |
|
Second Level |
3pc Bathroom |
|
|
Measurements not available |
|
Third Level |
Primary Bedroom |
|
|
12.67 Ft x 16.25 Ft |
|
Third Level |
5pc Bathroom |
|
|
Measurements not available |
|
Third Level |
Bedroom |
|
|
16.75 Ft x 18.17 Ft |
|
Third Level |
3pc Bathroom |
|
|
Measurements not available |
|
Main Level |
Living Room |
|
|
19.67 Ft x 20.08 Ft |
|
Main Level |
Kitchen |
|
|
12.33 Ft x 13.08 Ft |
|
Main Level |
5pc Bathroom |
|
|
.00 Ft x .00 Ft |
|
Main Level |
Bedroom |
|
|
16.50 Ft x 10.50 Ft |
|
Main Level |
Bedroom |
|
|
16.50 Ft x 11.50 Ft |
|
Main Level |
Other |
|
|
13.83 Ft x 9.83 Ft |
https://www.realtor.ca/real-estate/27980475/517-4th-street-canmore-south-canmore






















































