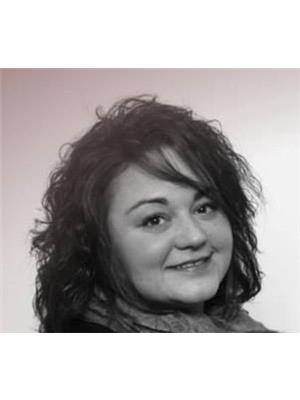2 Bedroom
1 Bathroom
922.8 sqft
Bungalow
Fireplace
None
Forced Air
Landscaped, Lawn
$224,900
Cute and cozy, well loved, cottage on the bank of the east side of Lesser Slave Lake in the magical hamlet of Marten Beach is ready for new owners! 922 sq. ft. 2 Bedroom, 1 bath, Wood Stove in the Living Room, Separate Dining Room with double doors to front deck & Pergola fit with perimeter seating and a great view of the beautiful wooded landscape. Upgrades include new deck railing summer 2022, seasonal gates to close in the deck 2021, hot water tank 2022, HE furnace 2021, new toilet 2023, new roof on house, wood shed, both sheds, and playhouse 2019, vinyl windows approx. 8 years ago, plus added onto deck and had flower beds made within the last couple of years also. The property is on a cistern for water supply and tank/field for septic which involves an easement with the neighboring lot 15. This property is adjacent to bike/walking path down to the beach perfect for a family cottage of year round all seasons outdoor enthusiasts! 30 minutes from Slave Lake and just 3 hours from Edmonton. Don't miss your chance to consider this one ~ if you've never seen or driven through Marten Beach it's a road trip you won't regret or soon forget! (id:43352)
Property Details
|
MLS® Number
|
A2104946 |
|
Property Type
|
Single Family |
|
Amenities Near By
|
Golf Course, Water Nearby |
|
Community Features
|
Golf Course Development, Lake Privileges |
|
Features
|
See Remarks, Pvc Window, No Smoking Home |
|
Parking Space Total
|
4 |
|
Plan
|
6022rs |
|
Structure
|
Shed, Deck |
Building
|
Bathroom Total
|
1 |
|
Bedrooms Above Ground
|
2 |
|
Bedrooms Total
|
2 |
|
Appliances
|
Washer, Refrigerator, Range - Electric, Dishwasher, Dryer, Microwave Range Hood Combo, Window Coverings |
|
Architectural Style
|
Bungalow |
|
Basement Type
|
None |
|
Constructed Date
|
1978 |
|
Construction Material
|
Wood Frame |
|
Construction Style Attachment
|
Detached |
|
Cooling Type
|
None |
|
Exterior Finish
|
Composite Siding |
|
Fire Protection
|
Smoke Detectors |
|
Fireplace Present
|
Yes |
|
Fireplace Total
|
1 |
|
Flooring Type
|
Laminate, Linoleum |
|
Foundation Type
|
Poured Concrete |
|
Heating Fuel
|
Propane |
|
Heating Type
|
Forced Air |
|
Stories Total
|
1 |
|
Size Interior
|
922.8 Sqft |
|
Total Finished Area
|
922.8 Sqft |
|
Type
|
House |
Parking
Land
|
Acreage
|
No |
|
Fence Type
|
Partially Fenced |
|
Land Amenities
|
Golf Course, Water Nearby |
|
Landscape Features
|
Landscaped, Lawn |
|
Size Depth
|
33.48 M |
|
Size Frontage
|
38.1 M |
|
Size Irregular
|
13730.00 |
|
Size Total
|
13730 Sqft|10,890 - 21,799 Sqft (1/4 - 1/2 Ac) |
|
Size Total Text
|
13730 Sqft|10,890 - 21,799 Sqft (1/4 - 1/2 Ac) |
|
Zoning Description
|
Hr |
Rooms
| Level |
Type |
Length |
Width |
Dimensions |
|
Main Level |
Kitchen |
|
|
13.83 Ft x 11.83 Ft |
|
Main Level |
Bedroom |
|
|
10.92 Ft x 11.17 Ft |
|
Main Level |
Laundry Room |
|
|
5.25 Ft x 7.92 Ft |
|
Main Level |
Primary Bedroom |
|
|
10.92 Ft x 11.50 Ft |
|
Main Level |
4pc Bathroom |
|
|
7.58 Ft x 7.83 Ft |
|
Main Level |
Living Room |
|
|
19.42 Ft x 12.08 Ft |
|
Main Level |
Dining Room |
|
|
8.00 Ft x 12.42 Ft |
https://www.realtor.ca/real-estate/26466811/52-marten-drive-marten-beach


























