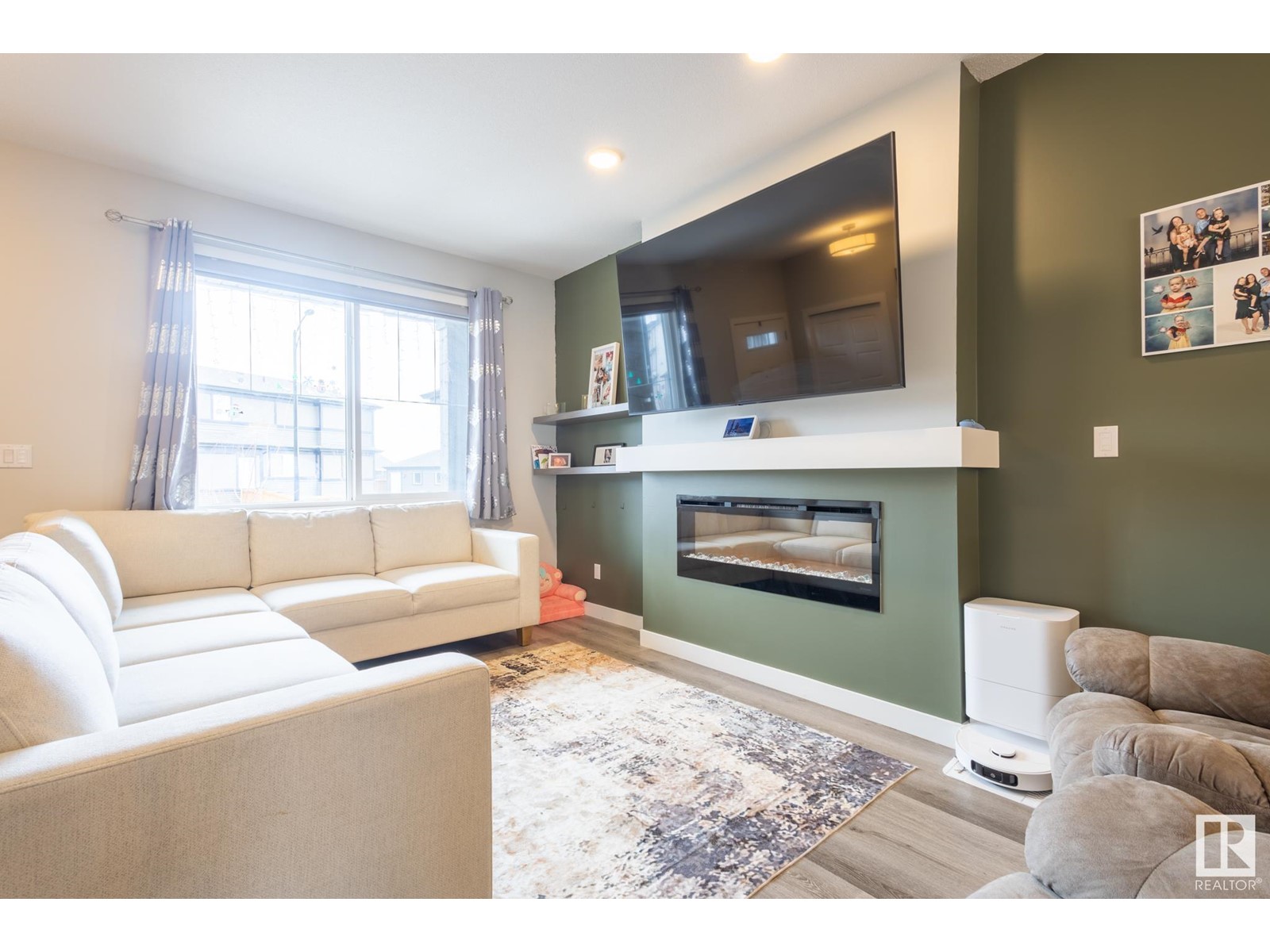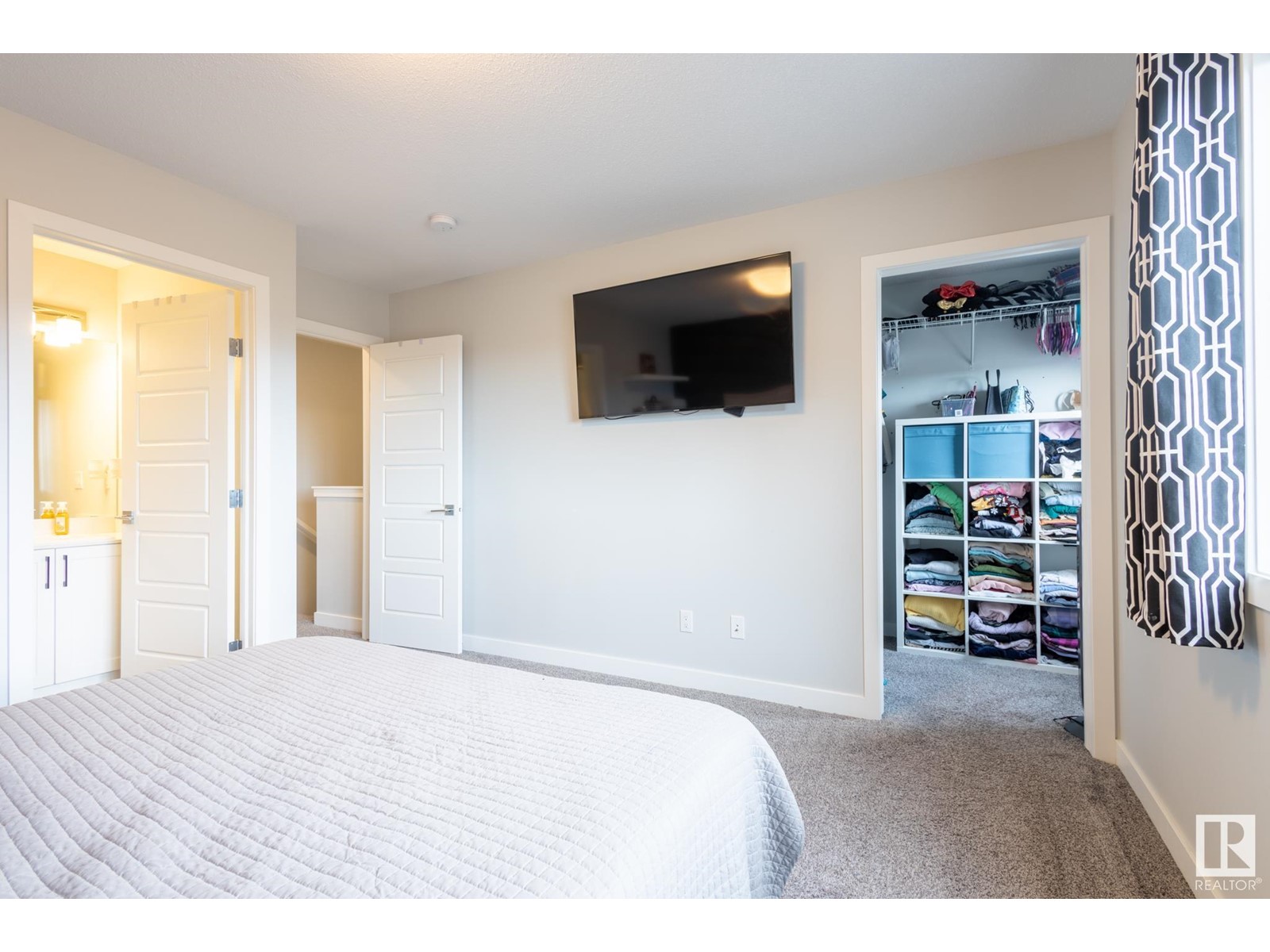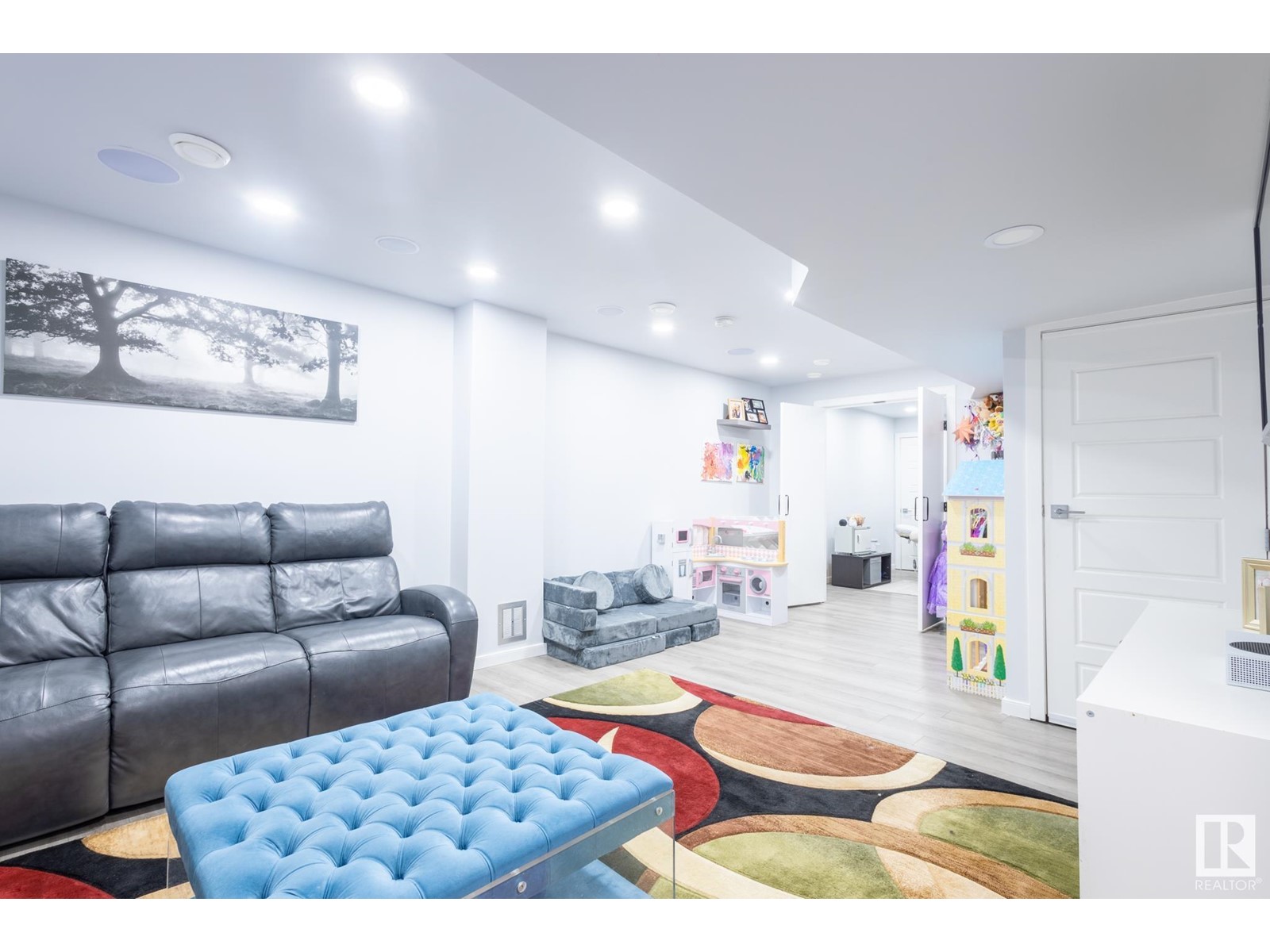521 Paterson Wy Sw Edmonton, Alberta T6W 4E2
Interested?
Contact us for more information

Zenon Komarniski
Associate
$459,000
This stylish home in the vibrant community of Paisley checks all the boxes for modern living. Step into an open-concept main floor with gorgeous vinyl plank flooring, upgraded appliances, and sleek QUARTZ countertops that elevate both form and function. The living room offers a cozy retreat with an elegant electric FIREPLACE, while SMART LIGHT SWITCHES throughout the home add a tech savvy touch fully compatible with devices like Alexa for ultimate convenience. Upstairs, you'll find three spacious bedrooms and an OVERSIZED LAUNDRY ROOM with built-in shelving, perfect for keeping life organized. The backyard is low-maintenance and built for entertaining, featuring a MASSIVE DECK that’s ready for weekend gatherings or quiet evenings under the stars. A fully insulated and drywalled double car garage rounds out the package, offering extra comfort and storage. Enjoy nearby walking trails, a tranquil pond, top-rated schools, and quick access to shops, restaurants, and the airport—all just minutes away!! (id:43352)
Open House
This property has open houses!
12:00 pm
Ends at:3:00 pm
Property Details
| MLS® Number | E4429826 |
| Property Type | Single Family |
| Neigbourhood | Paisley |
| Amenities Near By | Playground, Schools, Shopping |
| Features | Lane |
| Structure | Deck, Porch |
Building
| Bathroom Total | 3 |
| Bedrooms Total | 3 |
| Amenities | Ceiling - 9ft |
| Appliances | Dishwasher, Dryer, Microwave Range Hood Combo, Refrigerator, Stove, Washer, Window Coverings |
| Basement Development | Finished |
| Basement Type | Full (finished) |
| Constructed Date | 2020 |
| Construction Style Attachment | Semi-detached |
| Fireplace Fuel | Electric |
| Fireplace Present | Yes |
| Fireplace Type | Unknown |
| Half Bath Total | 1 |
| Heating Type | Forced Air |
| Stories Total | 2 |
| Size Interior | 1332 Sqft |
| Type | Duplex |
Parking
| Detached Garage |
Land
| Acreage | No |
| Land Amenities | Playground, Schools, Shopping |
| Size Irregular | 190.65 |
| Size Total | 190.65 M2 |
| Size Total Text | 190.65 M2 |
Rooms
| Level | Type | Length | Width | Dimensions |
|---|---|---|---|---|
| Basement | Family Room | 16'6 x 21'2 | ||
| Basement | Den | 16'5 x 13'2 | ||
| Main Level | Living Room | 14'4 x 15'10 | ||
| Main Level | Dining Room | 14'2 x 11'8 | ||
| Main Level | Kitchen | 12'10 x 11'1 | ||
| Upper Level | Primary Bedroom | 11'11 x 13'6 | ||
| Upper Level | Bedroom 2 | 8'7 x 9'10 | ||
| Upper Level | Bedroom 3 | 8'2 x 13'2 |
https://www.realtor.ca/real-estate/28143057/521-paterson-wy-sw-edmonton-paisley


























