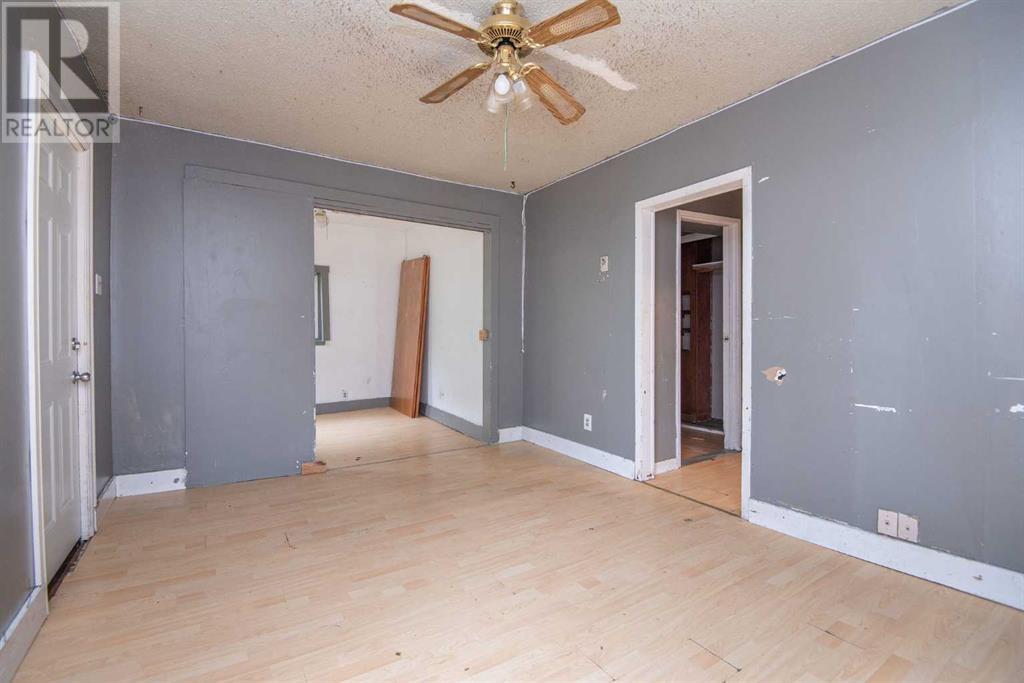2 Bedroom
1 Bathroom
923.19 sqft
Bungalow
None
Forced Air
$135,000
This vintage bungalow-style home is perfectly situated on a massive 9000 sq foot lot, ready for your renovation ideas. The property features 2 bedrooms, a large kitchen and the convenience of main-floor laundry. Imagine the possibilities as you transform this space into your dream home or a profitable investment property.The expansive lot provides ample space for outdoor activities, gardening, or even future expansions. Zoned for R2, this property also presents an incredible opportunity for redevelopment into a multi-family dwelling, making it a versatile choice for homeowners and investors alike.With some thoughtful updates and renovations, 5210 58 Ave could become a stunning showcase of your personal style and vision. Don’t miss out on the chance to turn this diamond in the rough into a shining gem. Embrace the potential and make this house your own! (id:43352)
Property Details
|
MLS® Number
|
A2152410 |
|
Property Type
|
Single Family |
|
Community Name
|
Central Ponoka |
|
Amenities Near By
|
Park, Playground, Schools |
|
Features
|
See Remarks, Back Lane, Pvc Window |
|
Parking Space Total
|
3 |
|
Plan
|
1316hw |
|
Structure
|
Deck |
Building
|
Bathroom Total
|
1 |
|
Bedrooms Above Ground
|
2 |
|
Bedrooms Total
|
2 |
|
Appliances
|
Washer, Refrigerator, Stove, Dryer |
|
Architectural Style
|
Bungalow |
|
Basement Development
|
Partially Finished |
|
Basement Type
|
Partial (partially Finished) |
|
Constructed Date
|
1946 |
|
Construction Material
|
Wood Frame |
|
Construction Style Attachment
|
Detached |
|
Cooling Type
|
None |
|
Flooring Type
|
Laminate |
|
Foundation Type
|
Block |
|
Heating Type
|
Forced Air |
|
Stories Total
|
1 |
|
Size Interior
|
923.19 Sqft |
|
Total Finished Area
|
923.19 Sqft |
|
Type
|
House |
Parking
Land
|
Acreage
|
No |
|
Fence Type
|
Not Fenced |
|
Land Amenities
|
Park, Playground, Schools |
|
Size Depth
|
36.57 M |
|
Size Frontage
|
22.86 M |
|
Size Irregular
|
9000.00 |
|
Size Total
|
9000 Sqft|7,251 - 10,889 Sqft |
|
Size Total Text
|
9000 Sqft|7,251 - 10,889 Sqft |
|
Zoning Description
|
R2 |
Rooms
| Level |
Type |
Length |
Width |
Dimensions |
|
Main Level |
4pc Bathroom |
|
|
6.75 Ft x 4.83 Ft |
|
Main Level |
Primary Bedroom |
|
|
12.50 Ft x 15.75 Ft |
|
Main Level |
Bedroom |
|
|
7.83 Ft x 9.33 Ft |
|
Main Level |
Family Room |
|
|
15.17 Ft x 11.83 Ft |
|
Main Level |
Kitchen |
|
|
15.25 Ft x 10.00 Ft |
|
Main Level |
Laundry Room |
|
|
7.58 Ft x 5.00 Ft |
|
Main Level |
Living Room |
|
|
15.08 Ft x 10.67 Ft |
https://www.realtor.ca/real-estate/27223861/5210-58-avenue-ponoka-central-ponoka





































