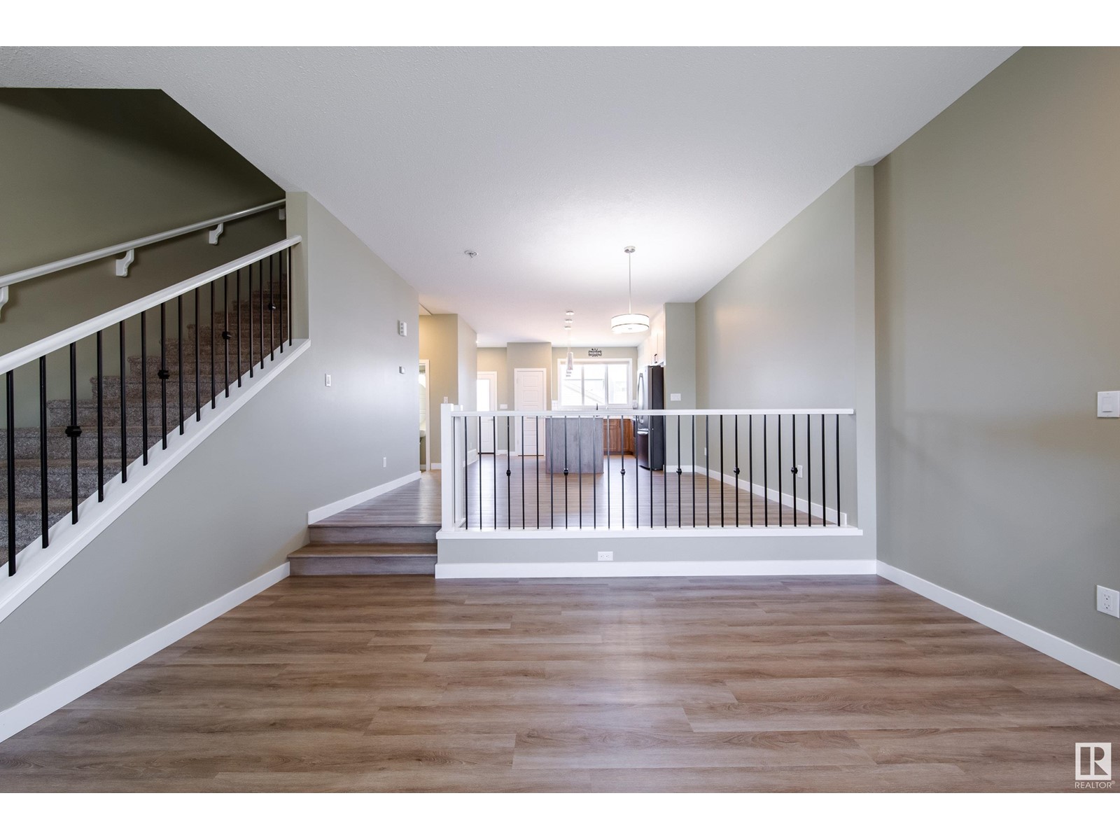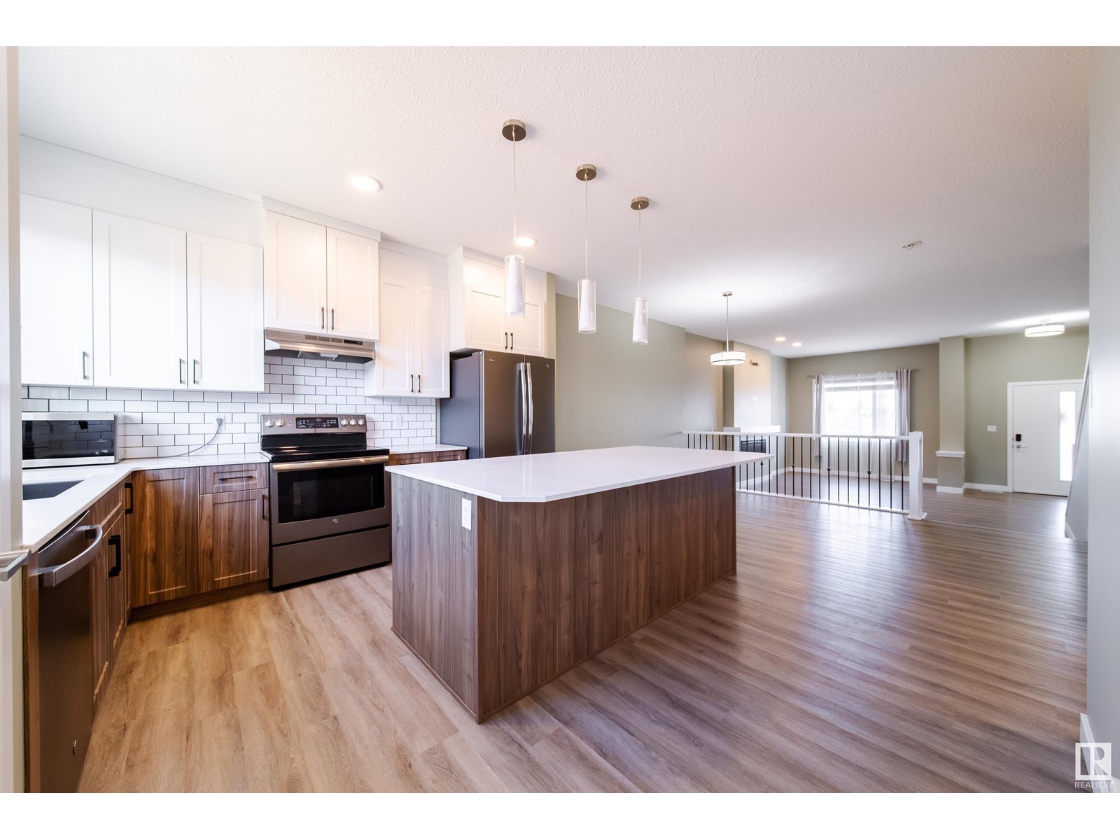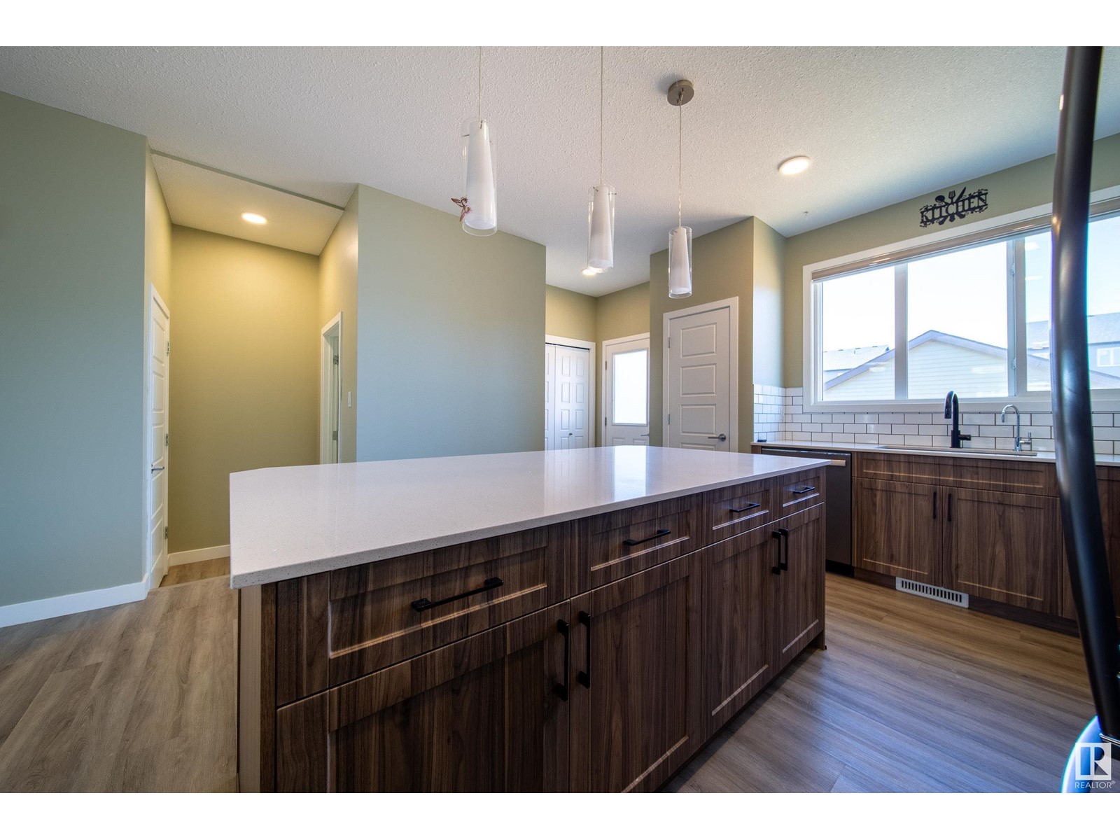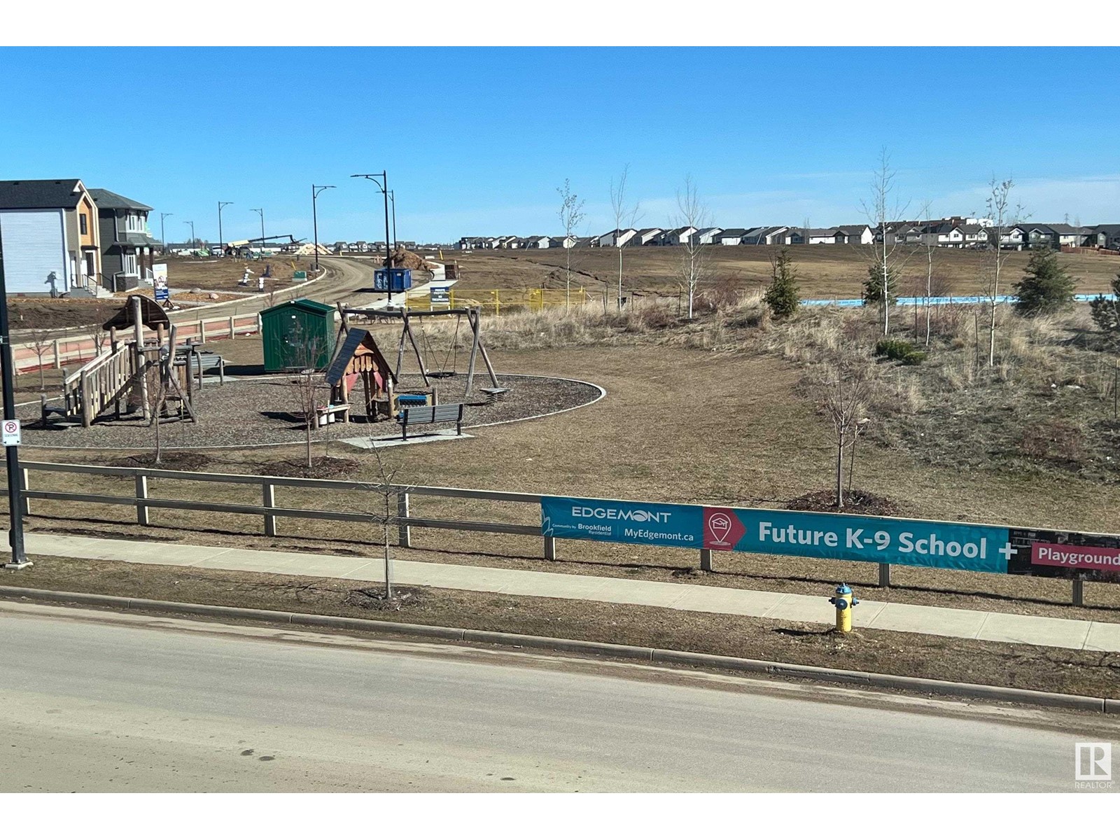5213 Edgemont Bv Nw Edmonton, Alberta T6M 1J9
Interested?
Contact us for more information

Joshy Madassery
Broker
(877) 492-8735
https://www.kairalirealty.ca/
https://www.facebook.com/madasseryjo/
https://www.linkedin.com/in/joshy-madassery-27763b48/
$539,000
Your Dream Family Home Awaits in Sought-After Edgemont! Ideally located for today's active family, discover unparalleled convenience in this contemporary Edgemont home. Top-rated schools, diverse shopping options, expansive parks, and major commuter routes are all just moments away! Step inside to a sun-drenched, open-concept main floor designed for modern living and effortless entertaining. The spacious living room flows seamlessly into a sleek, contemporary kitchen and welcoming dining area. A convenient half bath completes this level. Enjoy the added luxury of a built-in water softener & reverse osmosis system for pure, refreshing water! Upstairs, retreat to three generously sized bedrooms and two full bathrooms. Thoughtfully placed upper laundry simplifies routines. The unfinished basement offers endless possibilities – envision a future rec room, home gym, or guest suite! Outside, the backyard provides ample space for children's play and summer relaxation, complemented by a double detached garage. (id:43352)
Property Details
| MLS® Number | E4430273 |
| Property Type | Single Family |
| Neigbourhood | Edgemont (Edmonton) |
| Amenities Near By | Airport |
| Features | Lane |
Building
| Bathroom Total | 3 |
| Bedrooms Total | 3 |
| Appliances | Dishwasher, Dryer, Garage Door Opener Remote(s), Garage Door Opener, Microwave Range Hood Combo, Refrigerator, Stove, Washer, Water Softener |
| Basement Development | Unfinished |
| Basement Type | Full (unfinished) |
| Constructed Date | 2020 |
| Construction Style Attachment | Detached |
| Fire Protection | Smoke Detectors |
| Half Bath Total | 1 |
| Heating Type | Forced Air |
| Stories Total | 2 |
| Size Interior | 1709 Sqft |
| Type | House |
Parking
| Detached Garage |
Land
| Acreage | No |
| Fence Type | Fence |
| Land Amenities | Airport |
| Size Irregular | 269.39 |
| Size Total | 269.39 M2 |
| Size Total Text | 269.39 M2 |
Rooms
| Level | Type | Length | Width | Dimensions |
|---|---|---|---|---|
| Main Level | Living Room | 18.11 m | 18.5 m | 18.11 m x 18.5 m |
| Main Level | Dining Room | 14.1 m | 11.4 m | 14.1 m x 11.4 m |
| Main Level | Kitchen | 14.7 m | 12.4 m | 14.7 m x 12.4 m |
| Main Level | Primary Bedroom | 13.8 m | 12 m | 13.8 m x 12 m |
| Main Level | Bedroom 2 | 13.2 m | 9.1 m | 13.2 m x 9.1 m |
| Main Level | Bedroom 3 | 17.11 m | 9.8 m | 17.11 m x 9.8 m |
| Upper Level | Laundry Room | Measurements not available |
https://www.realtor.ca/real-estate/28153850/5213-edgemont-bv-nw-edmonton-edgemont-edmonton









































