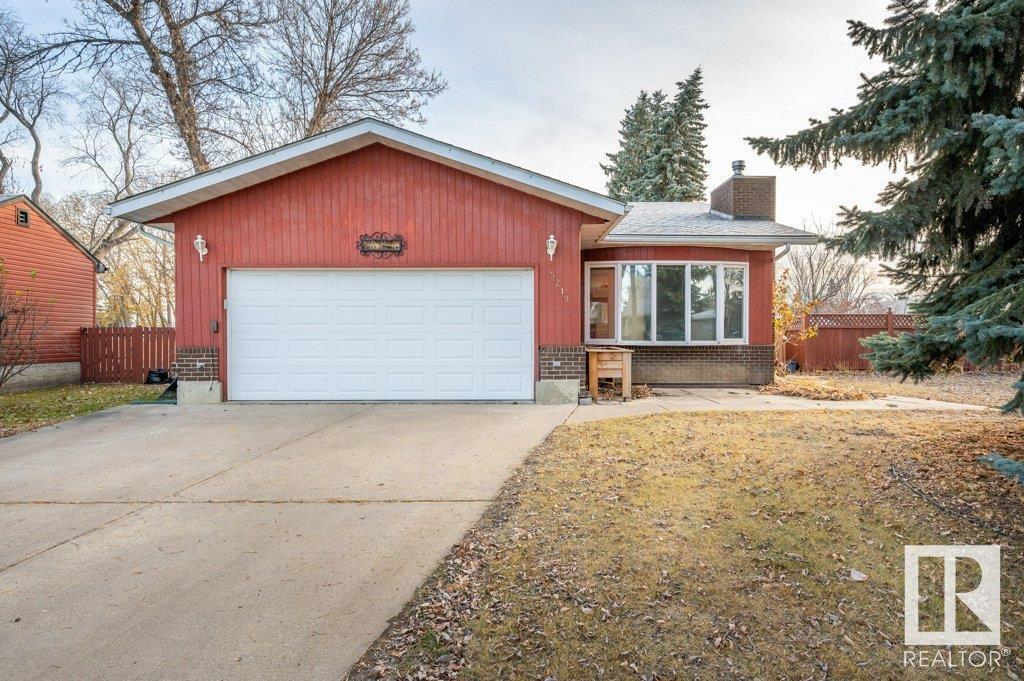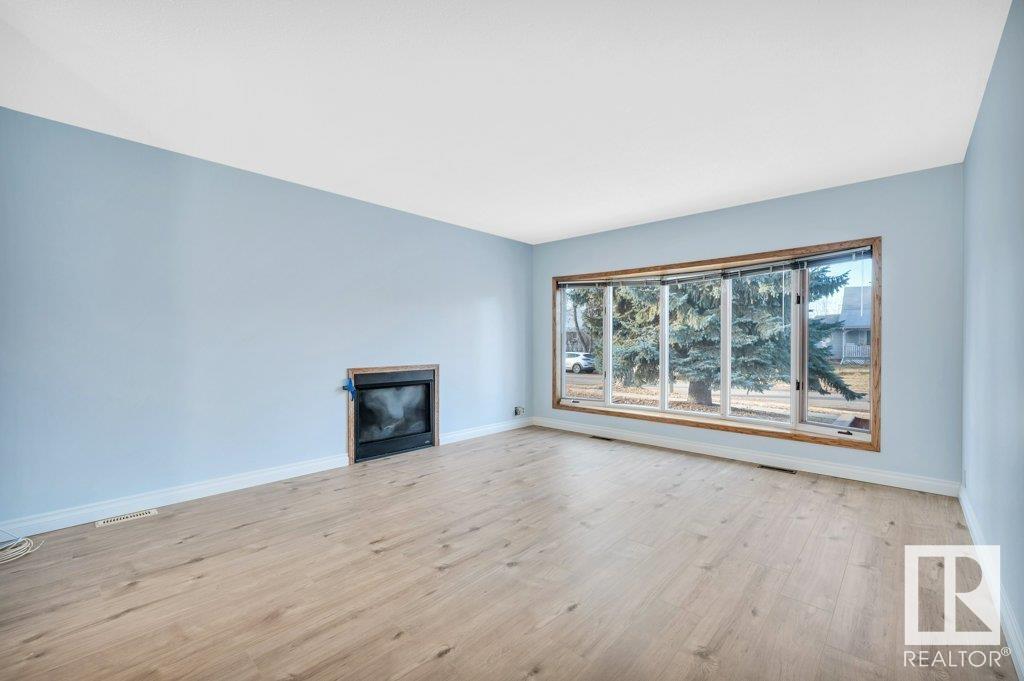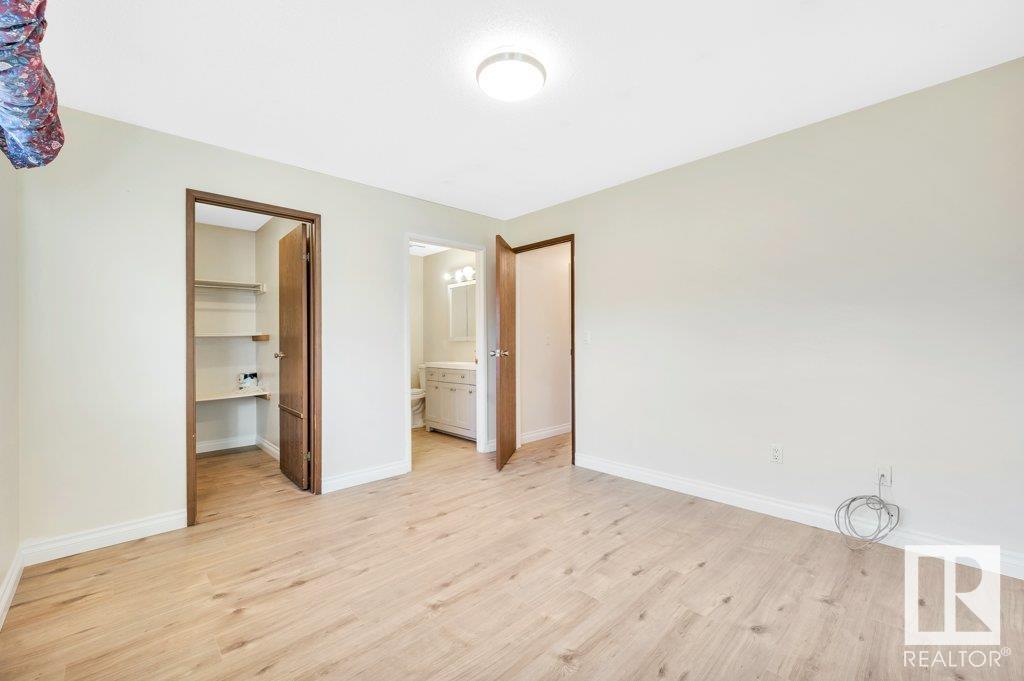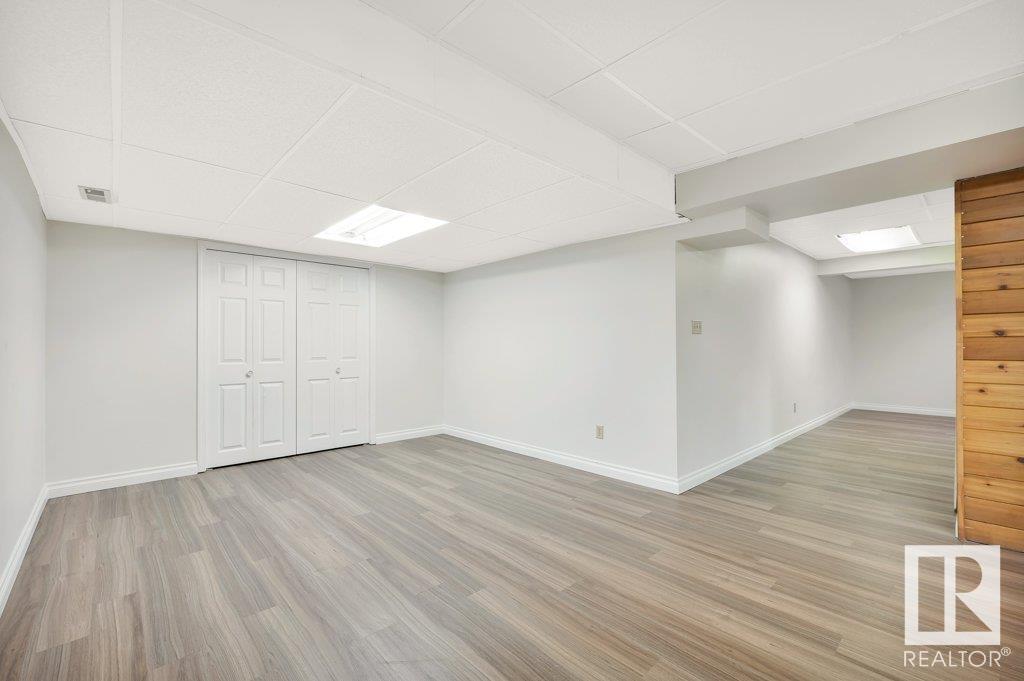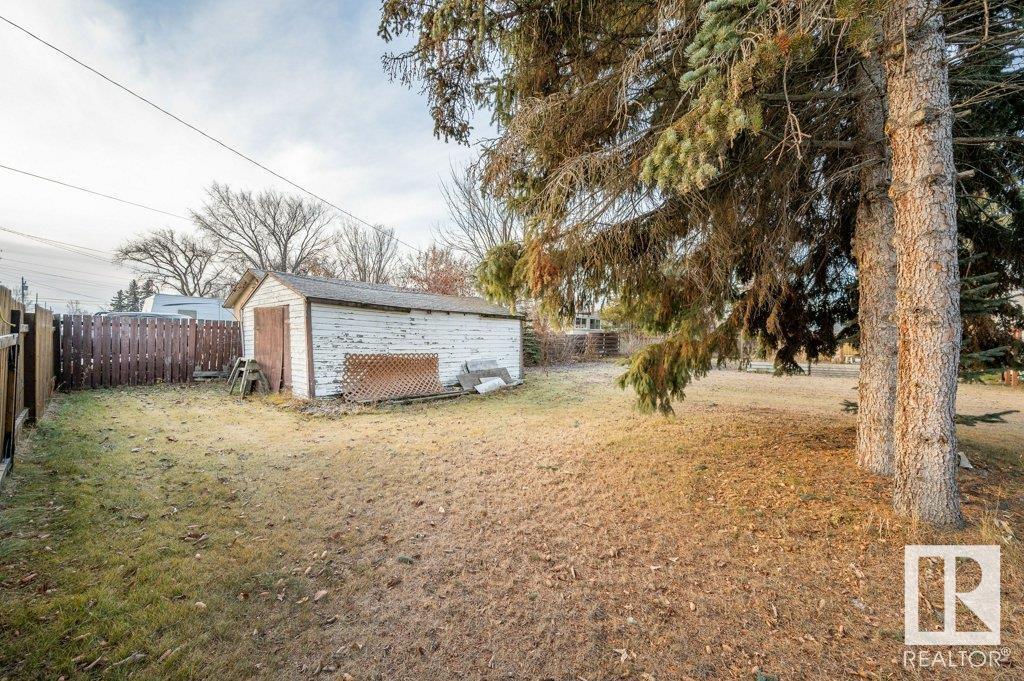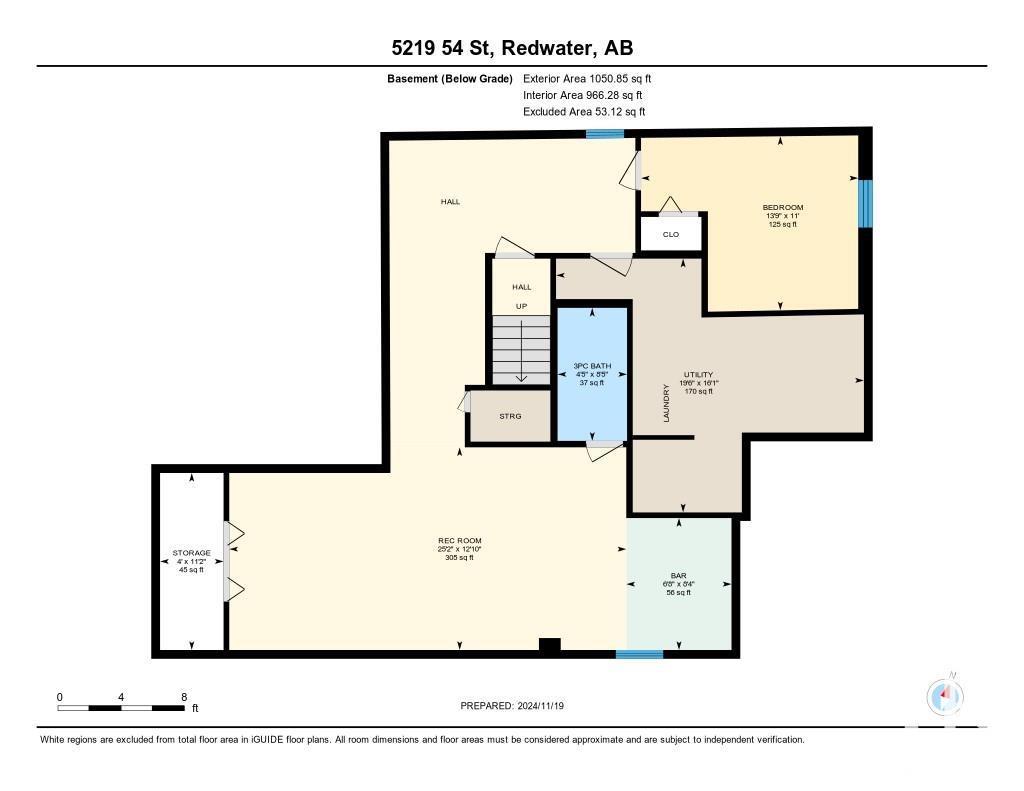5219 54 St Redwater, Alberta T0A 2W0
Interested?
Contact us for more information

Raymond Hoetmer
Associate

Austin Hoetmer
Associate
https://ahoetmer.remax.ca/
https://www.facebook.com/profile.php?id=100029234603191
https://www.instagram.com/hoetmerremax/
$399,000
Fantastic family home on a large lot with endless possibilities! The main floor features a spacious living room with a cozy gas fireplace, a bright kitchen with patio doors leading to a back deck and a massive fenced yard, three bedrooms, including a primary suite with a 3-piece ensuite and walk-in closet. A 4-piece main bathroom and direct access to the heated double attached garage complete this level. The basement offers a large family room with a wet bar, a 3-piece bathroom, and ample storage space. Recent updates include new flooring throughout most of the home, upgraded vanities and toilets in all bathrooms, a newer high-efficiency furnace, and central air conditioning. The expansive yard provides room to add another garage, create a huge garden, or space for kids and pets to play. Alternatively, the extra lot could be subdivided and sold. A versatile property with great potential! (id:43352)
Property Details
| MLS® Number | E4414062 |
| Property Type | Single Family |
| Neigbourhood | Redwater |
| Amenities Near By | Golf Course |
| Features | Lane |
| Structure | Deck |
Building
| Bathroom Total | 3 |
| Bedrooms Total | 4 |
| Appliances | Dishwasher, Dryer, Garage Door Opener, Garburator, Oven - Built-in, Refrigerator, Storage Shed, Stove |
| Architectural Style | Bungalow |
| Basement Development | Finished |
| Basement Type | Full (finished) |
| Constructed Date | 1981 |
| Construction Style Attachment | Detached |
| Cooling Type | Central Air Conditioning |
| Fireplace Fuel | Gas |
| Fireplace Present | Yes |
| Fireplace Type | Insert |
| Heating Type | Forced Air |
| Stories Total | 1 |
| Size Interior | 1188.9815 Sqft |
| Type | House |
Parking
| Attached Garage |
Land
| Acreage | No |
| Fence Type | Fence |
| Land Amenities | Golf Course |
| Size Irregular | 1393.55 |
| Size Total | 1393.55 M2 |
| Size Total Text | 1393.55 M2 |
Rooms
| Level | Type | Length | Width | Dimensions |
|---|---|---|---|---|
| Basement | Family Room | Measurements not available | ||
| Basement | Bedroom 4 | Measurements not available | ||
| Main Level | Living Room | Measurements not available | ||
| Main Level | Dining Room | Measurements not available | ||
| Main Level | Kitchen | Measurements not available | ||
| Main Level | Primary Bedroom | Measurements not available | ||
| Main Level | Bedroom 2 | Measurements not available | ||
| Main Level | Bedroom 3 | Measurements not available |
https://www.realtor.ca/real-estate/27665863/5219-54-st-redwater-redwater

