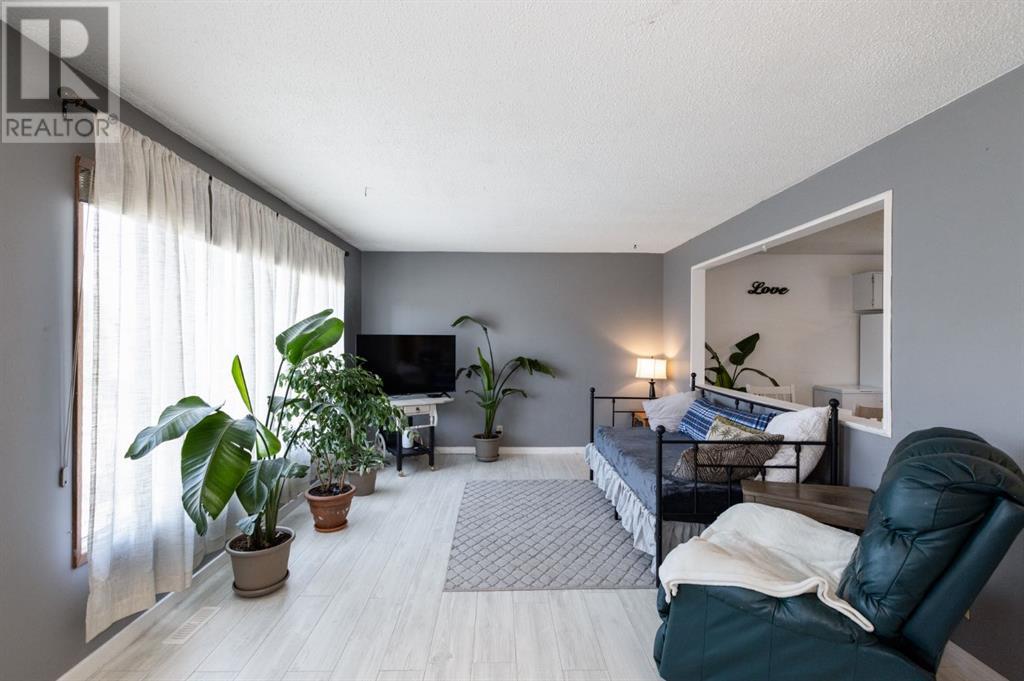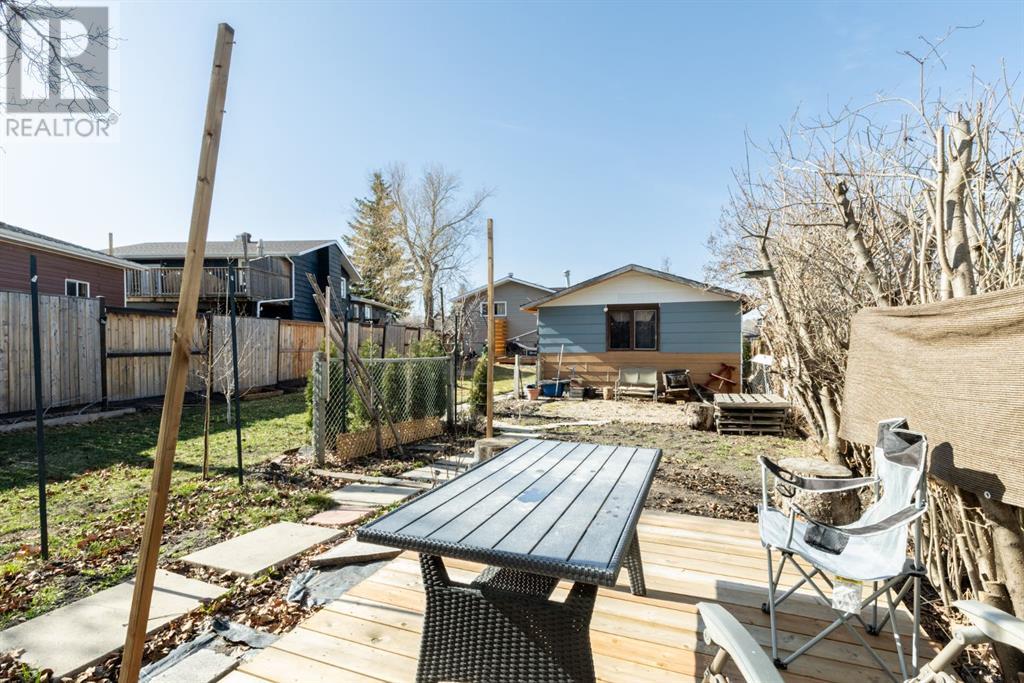4 Bedroom
2 Bathroom
1076 sqft
3 Level
None
Forced Air
Fruit Trees, Landscaped
$370,000
Move-In Ready Home in a Desirable Neighborhood!This fully finished 4-bedroom, 2-bathroom home is located in a quiet, family-friendly neighborhood and offers the perfect blend of comfort and convenience.Step inside to an open-concept main floor featuring a bright living room, spacious dining area, and a functional kitchen that overlooks the backyard and mature trees behind the home—providing privacy and a peaceful view. The kitchen offers ample cabinetry and countertop space for all your cooking needs.The upper level boasts three well-sized bedrooms and a full 4-piece bathroom, ideal for families or guests. Downstairs, you’ll find a large living room with updated laminate flooring, a fourth bedroom, a stylishly renovated bathroom, a dedicated laundry room, and a generous storage area.Recent updates include fresh paint in the living room and kitchen, new laminate flooring in both living areas, a new kitchen fan, and the addition of two floating decks in the backyard—perfect for entertaining or relaxing outdoors. The backyard also features a garden space for your green thumb, and the detached garage adds extra storage or parking convenience. (id:43352)
Property Details
|
MLS® Number
|
A2212329 |
|
Property Type
|
Single Family |
|
Community Name
|
South Innisfail |
|
Amenities Near By
|
Park, Playground, Schools |
|
Features
|
Wood Windows, Pvc Window, Closet Organizers |
|
Parking Space Total
|
2 |
|
Plan
|
7720740 |
Building
|
Bathroom Total
|
2 |
|
Bedrooms Above Ground
|
3 |
|
Bedrooms Below Ground
|
1 |
|
Bedrooms Total
|
4 |
|
Appliances
|
Washer, Refrigerator, Stove, Dryer, Window Coverings |
|
Architectural Style
|
3 Level |
|
Basement Development
|
Finished |
|
Basement Type
|
Full (finished) |
|
Constructed Date
|
1978 |
|
Construction Material
|
Poured Concrete, Wood Frame |
|
Construction Style Attachment
|
Detached |
|
Cooling Type
|
None |
|
Exterior Finish
|
Concrete, Vinyl Siding |
|
Flooring Type
|
Carpeted, Laminate, Linoleum |
|
Foundation Type
|
Poured Concrete |
|
Heating Type
|
Forced Air |
|
Size Interior
|
1076 Sqft |
|
Total Finished Area
|
1076 Sqft |
|
Type
|
House |
Parking
|
Concrete
|
|
|
Detached Garage
|
2 |
|
Other
|
|
Land
|
Acreage
|
No |
|
Fence Type
|
Fence |
|
Land Amenities
|
Park, Playground, Schools |
|
Landscape Features
|
Fruit Trees, Landscaped |
|
Size Depth
|
39.62 M |
|
Size Frontage
|
18.29 M |
|
Size Irregular
|
7800.00 |
|
Size Total
|
7800 Sqft|7,251 - 10,889 Sqft |
|
Size Total Text
|
7800 Sqft|7,251 - 10,889 Sqft |
|
Zoning Description
|
R1-b |
Rooms
| Level |
Type |
Length |
Width |
Dimensions |
|
Basement |
Bedroom |
|
|
10.33 Ft x 7.92 Ft |
|
Basement |
3pc Bathroom |
|
|
8.75 Ft x 4.92 Ft |
|
Upper Level |
Primary Bedroom |
|
|
11.83 Ft x 9.92 Ft |
|
Upper Level |
Bedroom |
|
|
10.83 Ft x 12.17 Ft |
|
Upper Level |
Bedroom |
|
|
7.92 Ft x 12.17 Ft |
|
Upper Level |
4pc Bathroom |
|
|
7.17 Ft x 10.00 Ft |
https://www.realtor.ca/real-estate/28179644/5232-38-streetcrescent-innisfail-south-innisfail















































