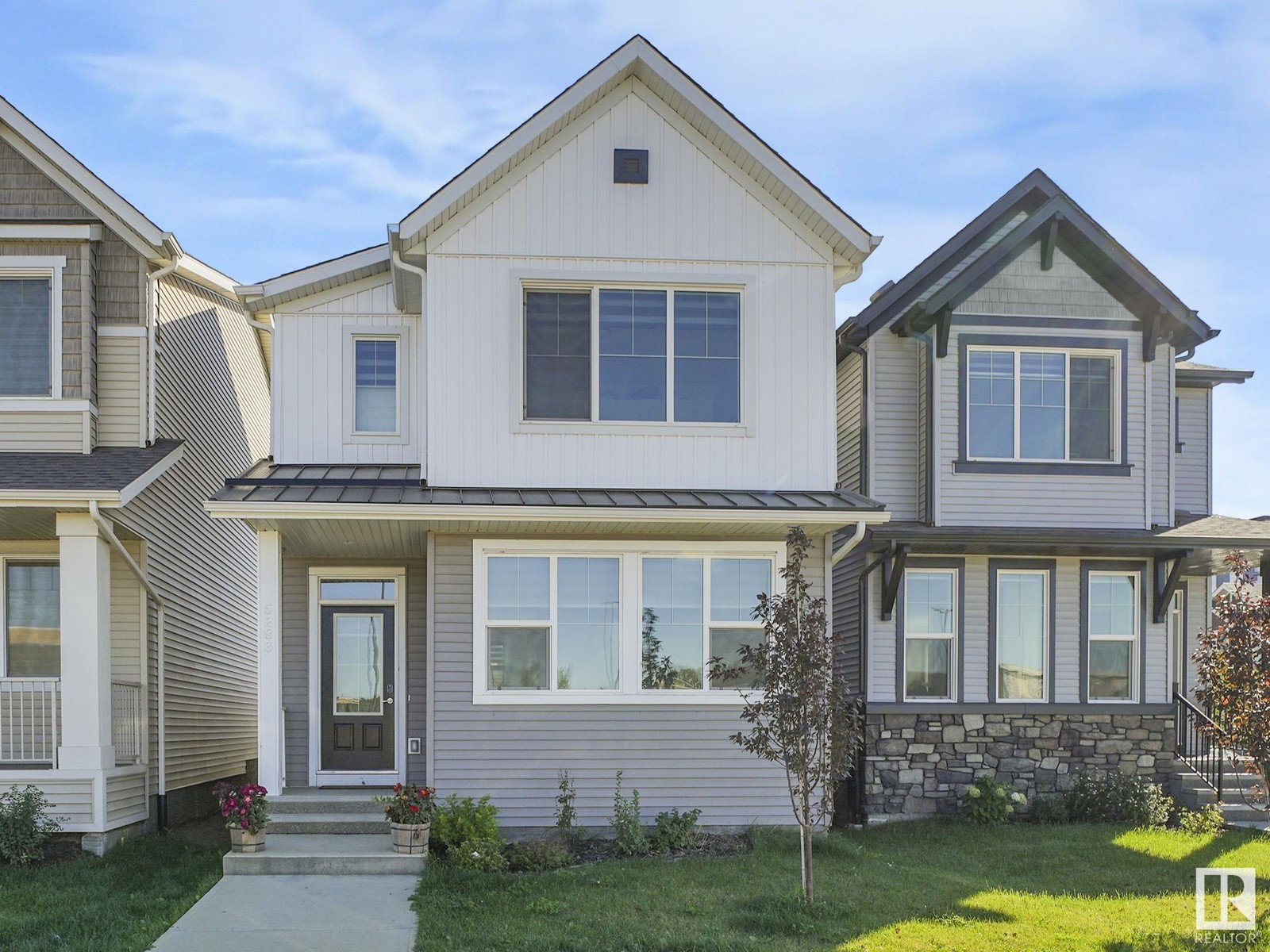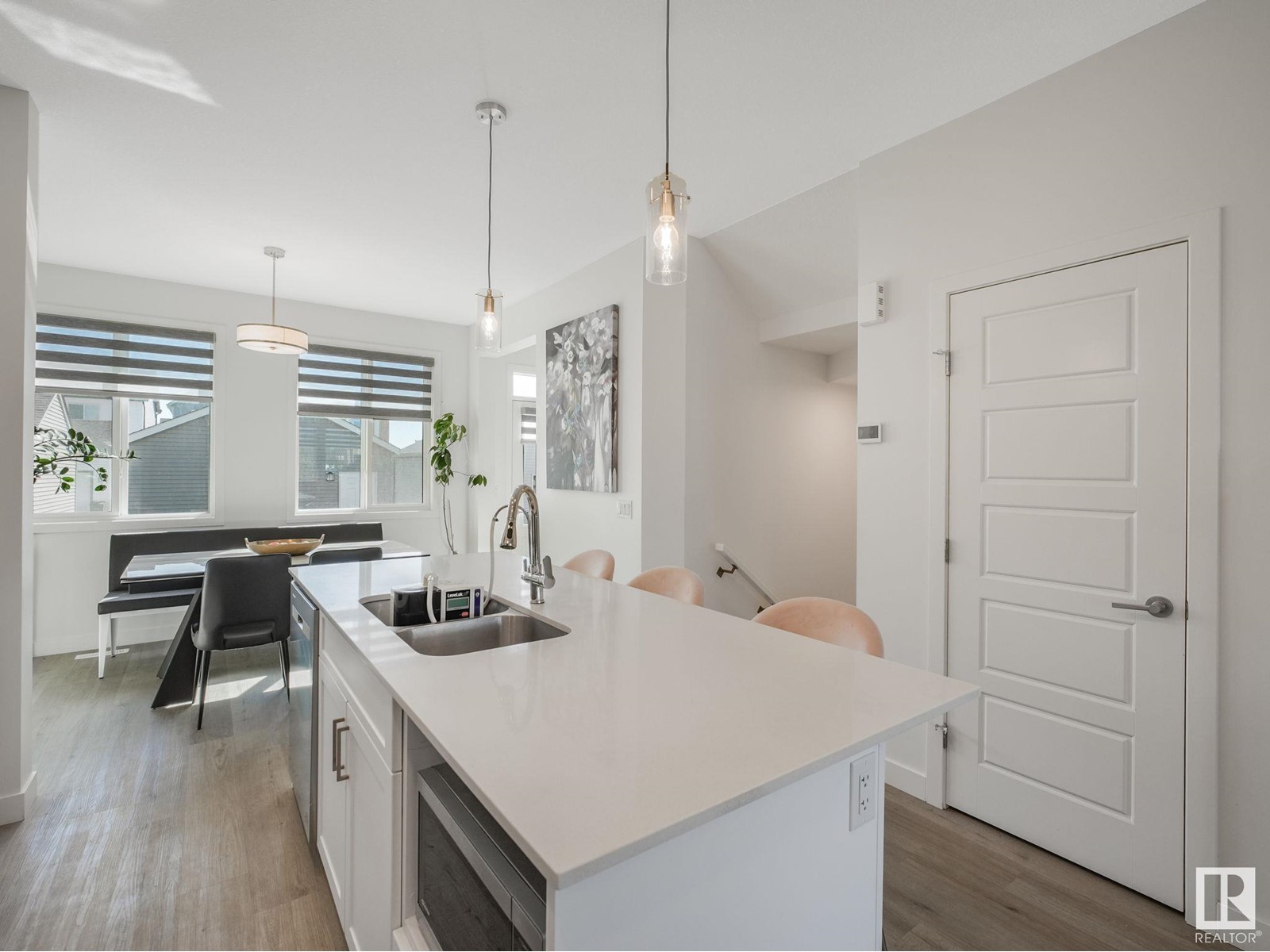3 Bedroom
3 Bathroom
1441.5029 sqft
Forced Air
$484,900
Imagine finally moving into your dream home, complete with all the features you've been wishing for. Builder-complete by 2023, this stunning west-end DETACHED SINGLE FAMILY home is ready for you! Located in a PRIME area, you'll enjoy having SCHOOLS right across the street, shopping at WEM or Costco, & easy access to the upcoming Lewis Farms Facility & Park. Plus, with a variety of DINING options and convenient routes via Anthony Henday or Winterburn Rd, everything you need is just minutes away. This home comes FULLY UPGRADED, featuring a DOUBLE GARAGE, LUXURY VINYL PLANK flooring throughout the MAIN floor, GRANITE kitchen countertops, SOFT-CLOSE cabinets, WATERLINE to fridge, BBQ GAS LINE, a sleek CHIMNEY hood fan with TILE EXTENDING TO THE CEILING, 9-FT CEILING HEIGHT, full STAINLESS STEEL APPLIANCE package including a WASHER & DRYER, COMPLETE ZEBRA window BLINDS, & the list goes on. Plus, it still benefits from the NEW HOME WARRANTY! Dont waitmake this dream home yours! (id:43352)
Property Details
|
MLS® Number
|
E4413029 |
|
Property Type
|
Single Family |
|
Neigbourhood
|
Edgemont (Edmonton) |
|
Amenities Near By
|
Playground, Schools, Shopping |
|
Features
|
See Remarks, Ravine, Flat Site, Park/reserve, Lane, No Animal Home, No Smoking Home, Level |
|
View Type
|
Ravine View |
Building
|
Bathroom Total
|
3 |
|
Bedrooms Total
|
3 |
|
Amenities
|
Ceiling - 9ft, Vinyl Windows |
|
Appliances
|
Dishwasher, Dryer, Garage Door Opener Remote(s), Garage Door Opener, Hood Fan, Refrigerator, Stove, Washer, Window Coverings, See Remarks |
|
Basement Development
|
Unfinished |
|
Basement Type
|
Full (unfinished) |
|
Constructed Date
|
2022 |
|
Construction Style Attachment
|
Detached |
|
Fire Protection
|
Smoke Detectors |
|
Half Bath Total
|
1 |
|
Heating Type
|
Forced Air |
|
Stories Total
|
2 |
|
Size Interior
|
1441.5029 Sqft |
|
Type
|
House |
Parking
Land
|
Acreage
|
No |
|
Land Amenities
|
Playground, Schools, Shopping |
Rooms
| Level |
Type |
Length |
Width |
Dimensions |
|
Main Level |
Living Room |
|
|
Measurements not available |
|
Main Level |
Dining Room |
|
|
Measurements not available |
|
Main Level |
Kitchen |
|
|
Measurements not available |
|
Upper Level |
Primary Bedroom |
|
|
Measurements not available |
|
Upper Level |
Bedroom 2 |
|
|
Measurements not available |
|
Upper Level |
Bedroom 3 |
|
|
Measurements not available |
https://www.realtor.ca/real-estate/27629076/5283-edgemont-bv-nw-edmonton-edgemont-edmonton





































