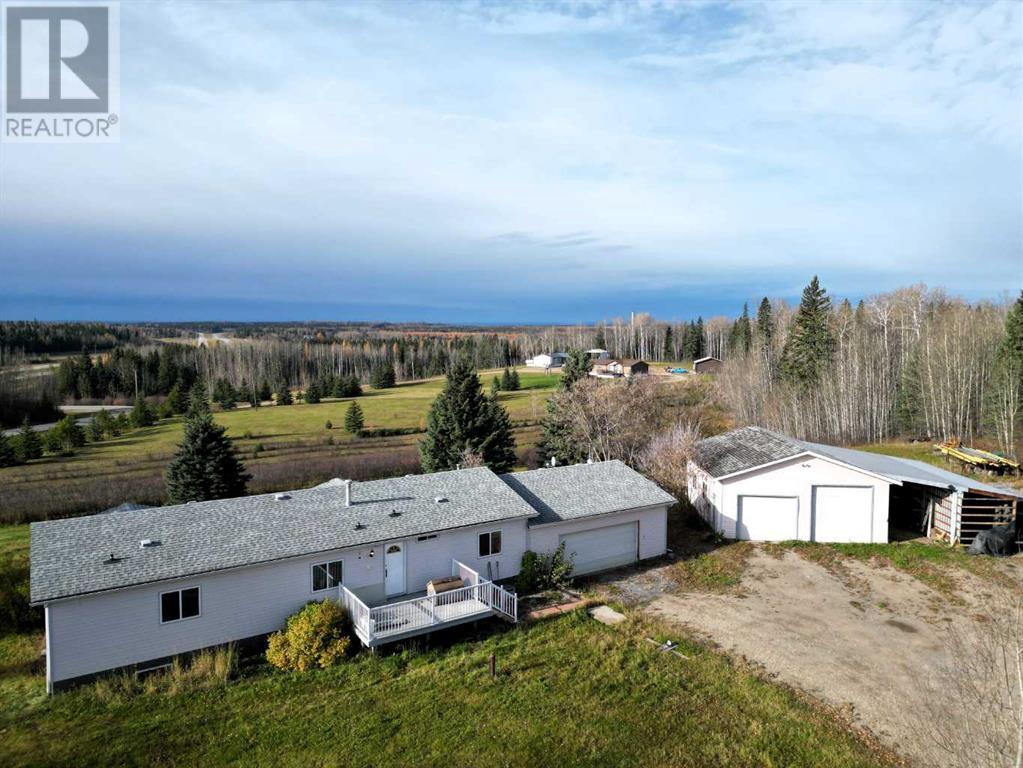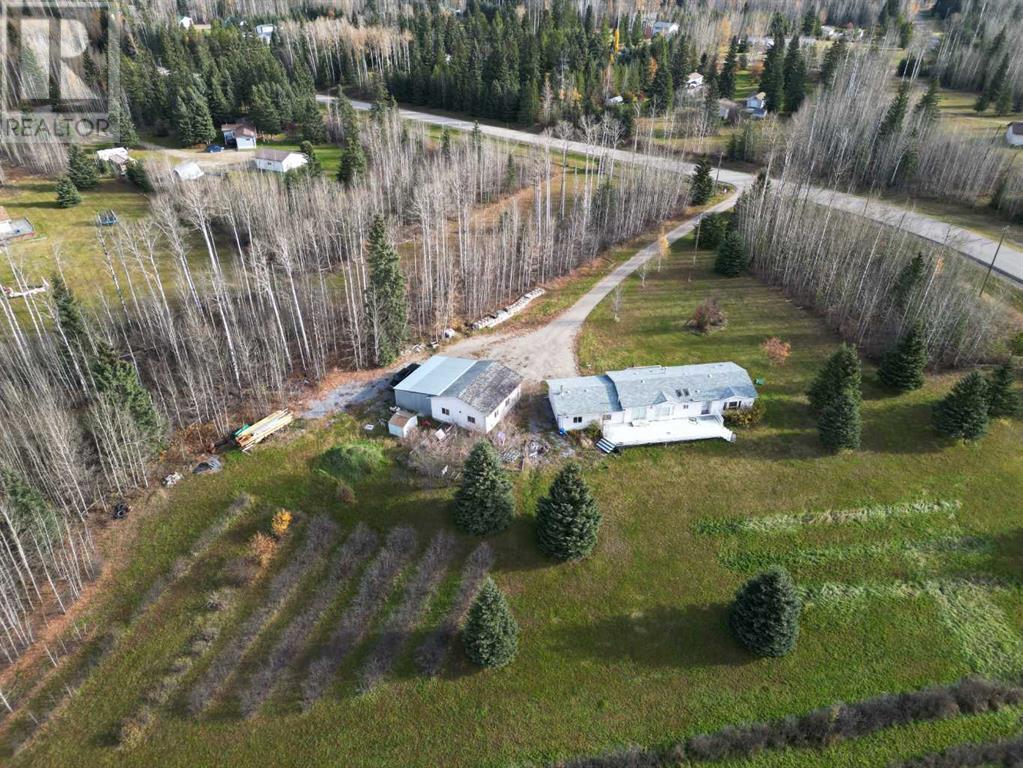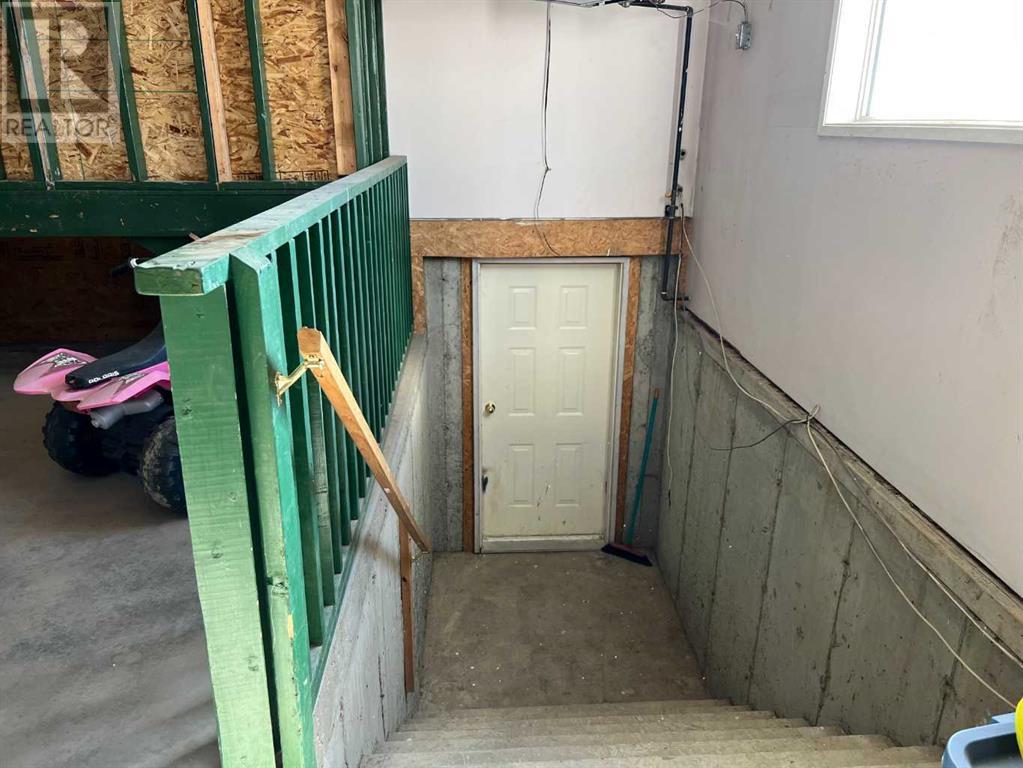53032 Range Road 195 Rural Yellowhead County, Alberta T7E 1W2
Interested?
Contact us for more information

Karen Spencer-Miller
Broker
https://www.century21.ca/twinrealty
https://www.facebook.com/TheTwinsEdson/
$411,000
Imagine enjoying a breath-taking view of the Rocky Mountains above a field of Saskatoon bushes in full blossom while enjoying your morning coffee right from your front window or large deck! This impressive property consists of 4 acres of beautiful high land, a large 28 x 32 shop complete with lean-to for additional storage. The three-bedroom bungalow is on a full basement that is ready for future development. The front of the home features large windows to enjoy the view and is complete with an open kitchen/dining room floorplan with a L-shaped island, lots of cupboards and skylight, family room/formal dining room/office and additional living room area. Back of the home features a spacious master bedroom c/w a walk-in closet & ensuite with a large walk-in shower, two additional bedrooms, main bath with large soaker tub, laundry, and storage. Some recent upgrades to paint, trim and flooring that will require some finishing work/personal touches of the new owner. The 8ft concrete basement is wonderful dry storage and houses the utility area. The attached 26 x 27 heated attached garage provides parking for the Family’s main vehicle. (id:43352)
Property Details
| MLS® Number | A2087572 |
| Property Type | Single Family |
| Amenities Near By | Park, Playground |
| Communication Type | Satellite Internet Access |
| Community Features | Lake Privileges, Fishing |
| Structure | Shed, Deck |
| View Type | View |
Building
| Bathroom Total | 2 |
| Bedrooms Above Ground | 3 |
| Bedrooms Total | 3 |
| Amperage | 100 Amp Service |
| Appliances | Refrigerator, Dishwasher, Range, Microwave Range Hood Combo, Hood Fan, Window Coverings |
| Architectural Style | Bungalow |
| Basement Development | Unfinished |
| Basement Type | Full (unfinished) |
| Constructed Date | 1993 |
| Construction Material | Wood Frame |
| Construction Style Attachment | Detached |
| Cooling Type | None |
| Exterior Finish | Vinyl Siding |
| Flooring Type | Laminate, Linoleum |
| Foundation Type | Poured Concrete |
| Heating Fuel | Natural Gas |
| Heating Type | Forced Air |
| Stories Total | 1 |
| Size Interior | 1531.56 Sqft |
| Total Finished Area | 1531.56 Sqft |
| Type | House |
| Utility Power | 100 Amp Service |
| Utility Water | Well |
Parking
| Attached Garage | 2 |
| Detached Garage | 2 |
Land
| Acreage | Yes |
| Fence Type | Not Fenced |
| Land Amenities | Park, Playground |
| Landscape Features | Fruit Trees, Landscaped, Lawn |
| Sewer | Septic System |
| Size Irregular | 4.00 |
| Size Total | 4 Ac|2 - 4.99 Acres |
| Size Total Text | 4 Ac|2 - 4.99 Acres |
| Zoning Description | Crd |
Rooms
| Level | Type | Length | Width | Dimensions |
|---|---|---|---|---|
| Basement | Storage | 54.83 Ft x 25.33 Ft | ||
| Basement | Furnace | 31.92 Ft x 13.08 Ft | ||
| Main Level | 3pc Bathroom | 9.50 Ft x 5.00 Ft | ||
| Main Level | 3pc Bathroom | 12.75 Ft x 5.00 Ft | ||
| Main Level | Bedroom | 13.00 Ft x 8.83 Ft | ||
| Main Level | Bedroom | 13.08 Ft x 12.50 Ft | ||
| Main Level | Dining Room | 13.42 Ft x 8.58 Ft | ||
| Main Level | Foyer | 9.83 Ft x 4.67 Ft | ||
| Main Level | Kitchen | 12.83 Ft x 11.58 Ft | ||
| Main Level | Laundry Room | 13.08 Ft x 5.83 Ft | ||
| Main Level | Living Room | 13.42 Ft x 17.42 Ft | ||
| Main Level | Office | 12.75 Ft x 12.42 Ft | ||
| Main Level | Primary Bedroom | 13.08 Ft x 12.08 Ft |
Utilities
| Electricity | Connected |
| Natural Gas | Connected |
https://www.realtor.ca/real-estate/26174851/53032-range-road-195-rural-yellowhead-county






























