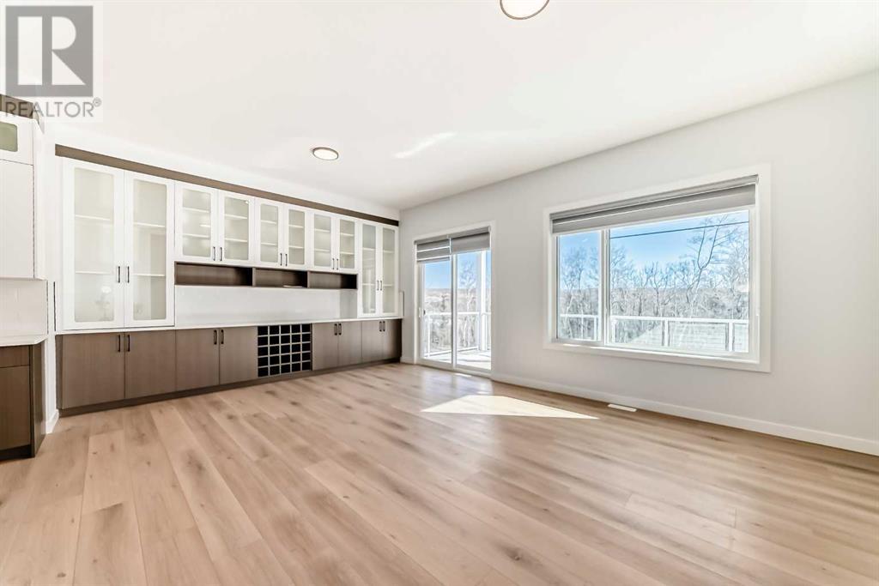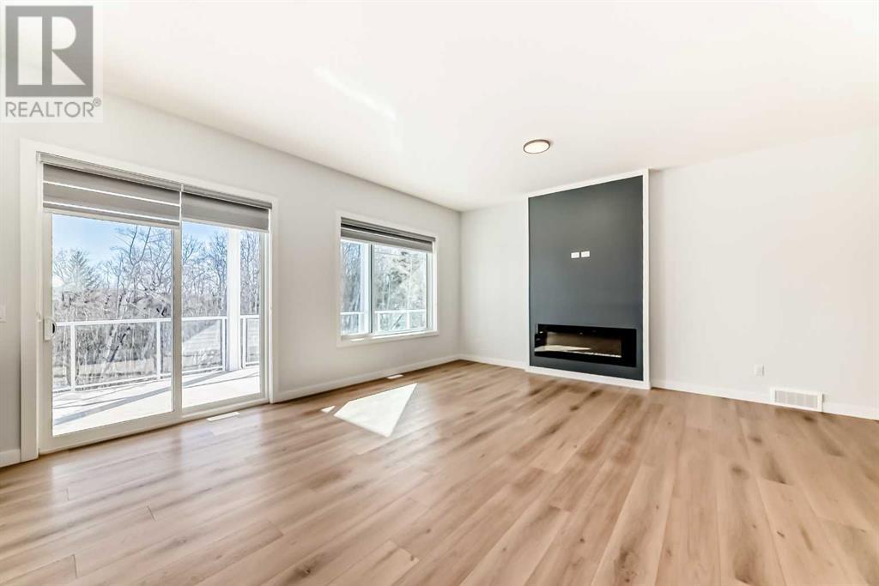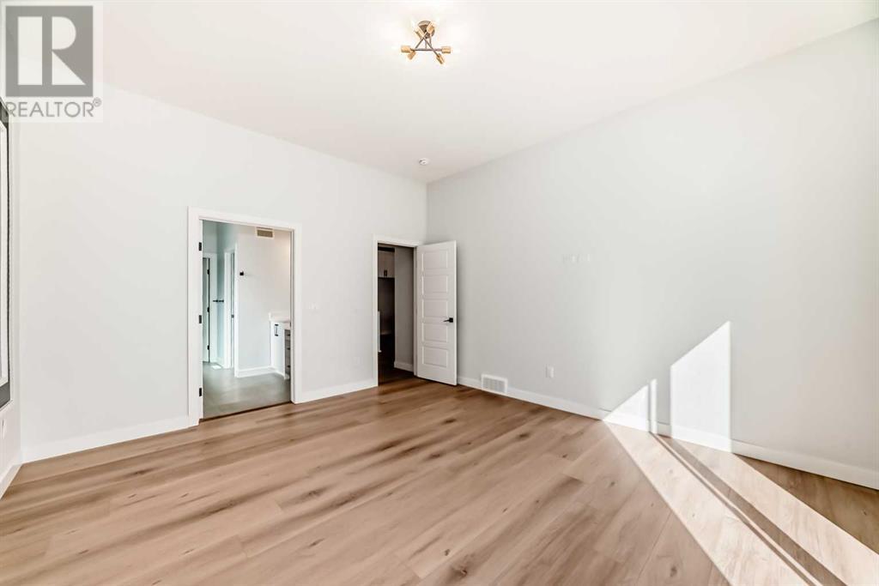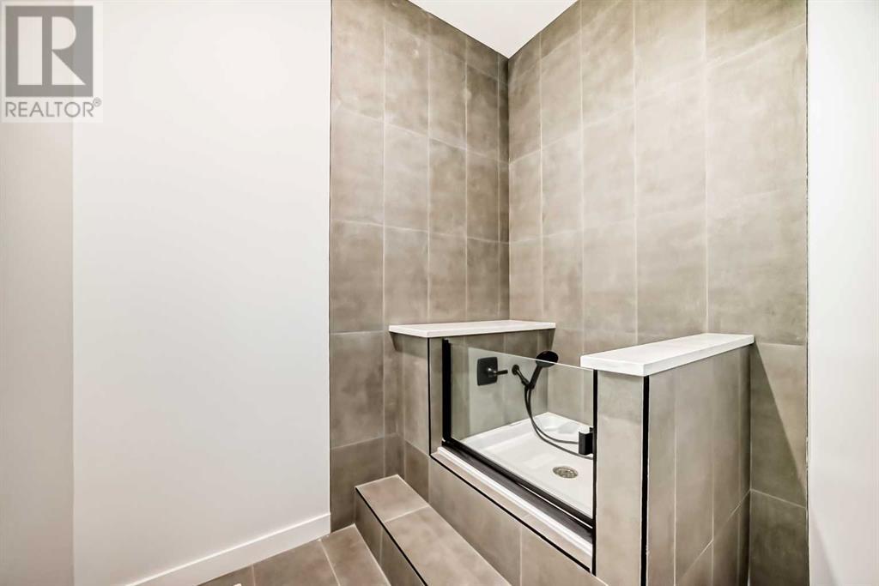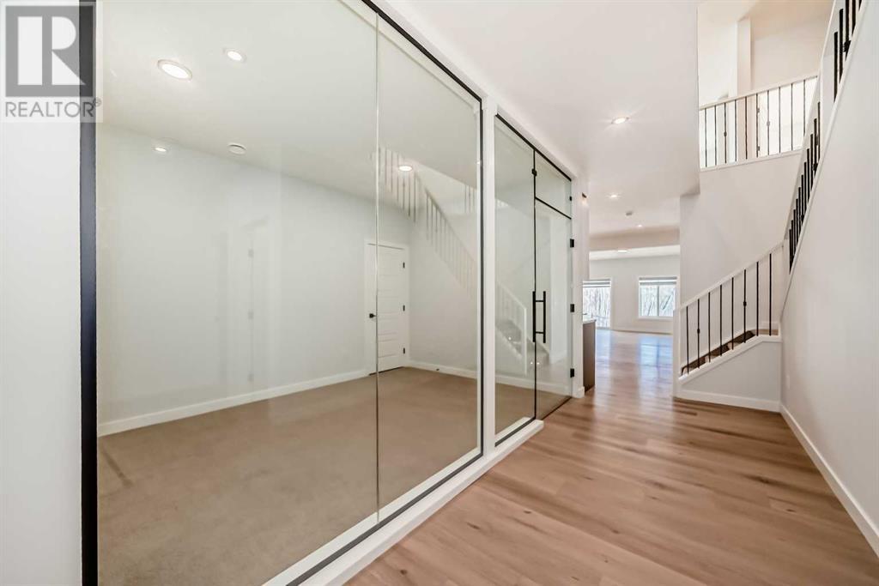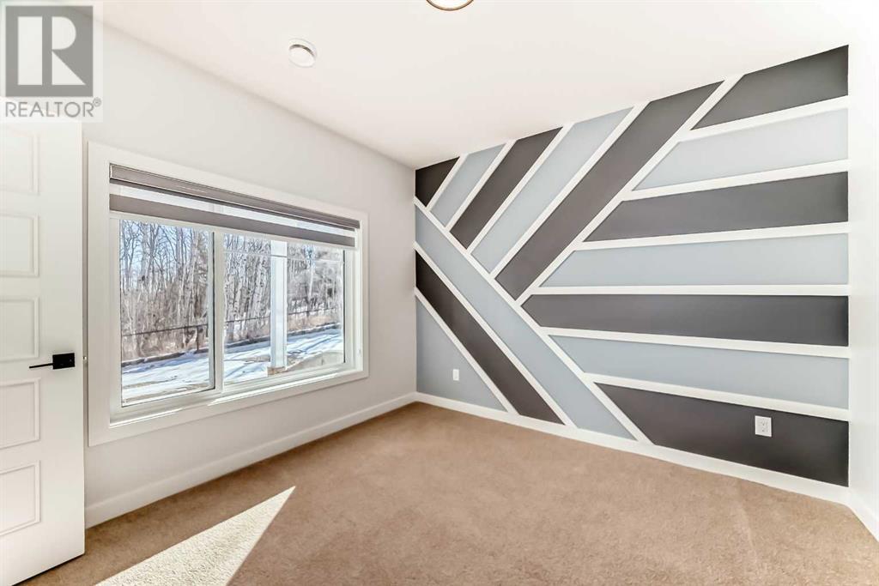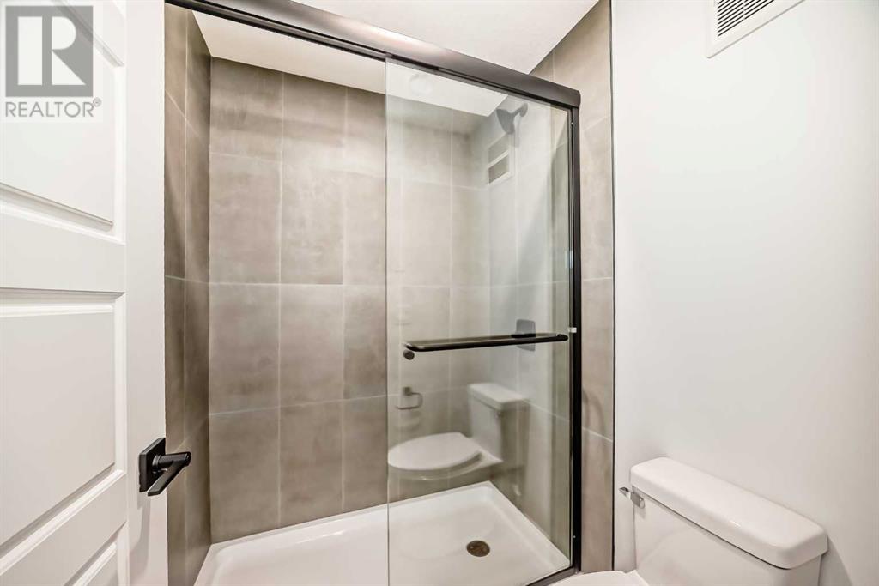531 Rivercrest View Cochrane, Alberta T4C 2W9
Interested?
Contact us for more information

Hayley Green
Associate
(403) 648-2765

Timothy Green
Associate
(403) 648-2765
www.greengroup.estate/
https://www.facebook.com/greengroup.estate/
https://www.instagram.com/greengroup.estate/?hl=en
$1,100,000
Welcome to this amazing walk-out bungalow with 3,649 square feet of living space and 5 spacious bedrooms situated on a huge lot. Located in the highly desirable neighborhood of Rivercrest. Backing onto green space, this home offers stunning views of the Bow River and the Town of Cochrane. As you step inside, the home is flooded with natural light. To the left, you'll find an Bedroom/office, perfect for sleep or study. The expansive kitchen features a large island, stainless steel appliances, and a walk-in pantry. The huge island is ideal for family gatherings and serves as a perfect spot for entertaining. The large living and dining area features a cozy fireplace, ideal for those chilly winter nights. Step out onto the full-width balcony, offering a tranquil space to enjoy the outdoors. On this level, you'll find the luxurious primary bedroom, which includes a 5-piece ensuite, a walk-in closet, and access to the deck, where you can relax and enjoy the serene forest views. A laundry room and a pet wash station complete this level for added convenience. Downstairs, you'll find 3 additional bedrooms, an impressive gym/office area with glass walls, and a kitchenette. The walkout basement opens to a huge backyard—perfect for outdoor activities. This property is just steps away from walking paths, and you can easily cycle or walk into Cochrane, where you'll find excellent schools, shopping, and a variety of restaurants. With a quick 30-minute drive to Calgary and 45 minutes to the mountains, this home truly offers the perfect balance of convenience and natural beauty. Don’t miss your chance to own this beautiful home—schedule a viewing today! (id:43352)
Open House
This property has open houses!
12:00 pm
Ends at:4:00 pm
Property Details
| MLS® Number | A2208341 |
| Property Type | Single Family |
| Community Name | Rivercrest |
| Amenities Near By | Playground, Schools, Shopping |
| Features | Back Lane, Closet Organizers, No Animal Home, No Smoking Home |
| Parking Space Total | 4 |
| Plan | 2410667 |
| Structure | Deck |
Building
| Bathroom Total | 4 |
| Bedrooms Above Ground | 2 |
| Bedrooms Below Ground | 3 |
| Bedrooms Total | 5 |
| Age | New Building |
| Appliances | Washer, Refrigerator, Gas Stove(s), Dishwasher, Oven, Dryer, Microwave Range Hood Combo, Window Coverings |
| Architectural Style | Bungalow |
| Basement Development | Finished |
| Basement Features | Walk Out |
| Basement Type | Full (finished) |
| Construction Material | Wood Frame |
| Construction Style Attachment | Detached |
| Cooling Type | None |
| Exterior Finish | Stucco |
| Fireplace Present | Yes |
| Fireplace Total | 1 |
| Flooring Type | Carpeted, Tile, Vinyl Plank |
| Foundation Type | Poured Concrete |
| Heating Type | Forced Air |
| Stories Total | 1 |
| Size Interior | 1863.2 Sqft |
| Total Finished Area | 1863.2 Sqft |
| Type | House |
Parking
| Attached Garage | 2 |
Land
| Acreage | No |
| Fence Type | Not Fenced |
| Land Amenities | Playground, Schools, Shopping |
| Size Frontage | 25.3 M |
| Size Irregular | 6146.00 |
| Size Total | 6146 Sqft|4,051 - 7,250 Sqft |
| Size Total Text | 6146 Sqft|4,051 - 7,250 Sqft |
| Zoning Description | Tbd |
Rooms
| Level | Type | Length | Width | Dimensions |
|---|---|---|---|---|
| Basement | Storage | 7.58 Ft x 7.25 Ft | ||
| Basement | 4pc Bathroom | 5.17 Ft x 9.08 Ft | ||
| Basement | Furnace | 11.00 Ft x 11.75 Ft | ||
| Basement | Storage | 10.50 Ft x 3.33 Ft | ||
| Basement | Bedroom | 10.50 Ft x 8.75 Ft | ||
| Basement | Other | 4.50 Ft x 5.08 Ft | ||
| Basement | Office | 16.08 Ft x 9.17 Ft | ||
| Basement | Other | 9.83 Ft x 14.58 Ft | ||
| Basement | Recreational, Games Room | 31.42 Ft x 17.58 Ft | ||
| Basement | Bedroom | 11.08 Ft x 11.33 Ft | ||
| Basement | Other | 7.42 Ft x 3.58 Ft | ||
| Basement | 3pc Bathroom | 4.92 Ft x 11.33 Ft | ||
| Basement | Bedroom | 10.50 Ft x 8.50 Ft | ||
| Main Level | Other | 5.92 Ft x 7.42 Ft | ||
| Main Level | Laundry Room | 6.83 Ft x 7.50 Ft | ||
| Main Level | Other | 7.58 Ft x 5.92 Ft | ||
| Main Level | 3pc Bathroom | 4.92 Ft x 9.42 Ft | ||
| Main Level | Other | 17.50 Ft x 6.42 Ft | ||
| Main Level | Bedroom | 13.92 Ft x 9.42 Ft | ||
| Main Level | Other | 4.67 Ft x 6.00 Ft | ||
| Main Level | Pantry | 8.08 Ft x 5.17 Ft | ||
| Main Level | Eat In Kitchen | 19.50 Ft x 15.83 Ft | ||
| Main Level | Living Room | 16.50 Ft x 20.83 Ft | ||
| Main Level | Other | 10.25 Ft x 34.83 Ft | ||
| Main Level | Primary Bedroom | 15.00 Ft x 13.33 Ft | ||
| Main Level | 5pc Bathroom | 11.58 Ft x 9.42 Ft | ||
| Main Level | Other | 8.83 Ft x 9.50 Ft |
https://www.realtor.ca/real-estate/28125999/531-rivercrest-view-cochrane-rivercrest













