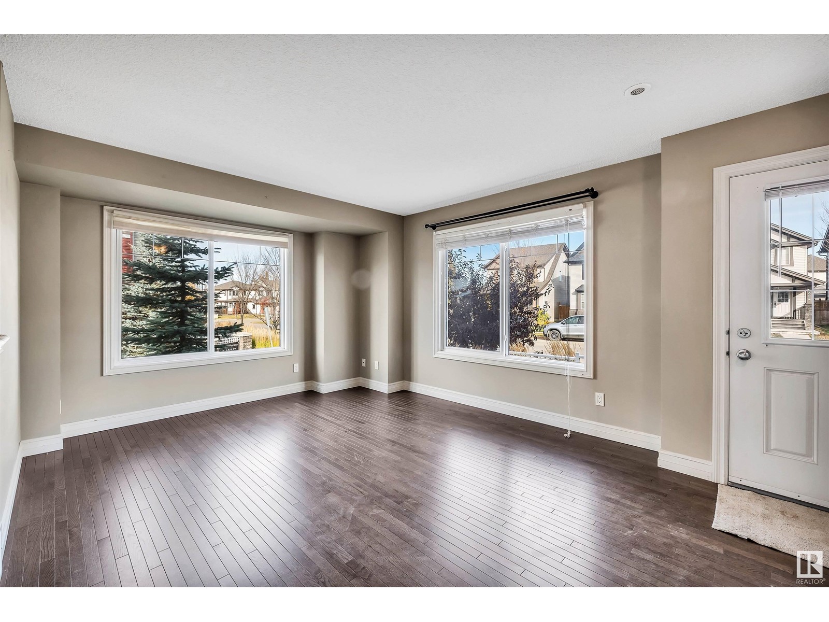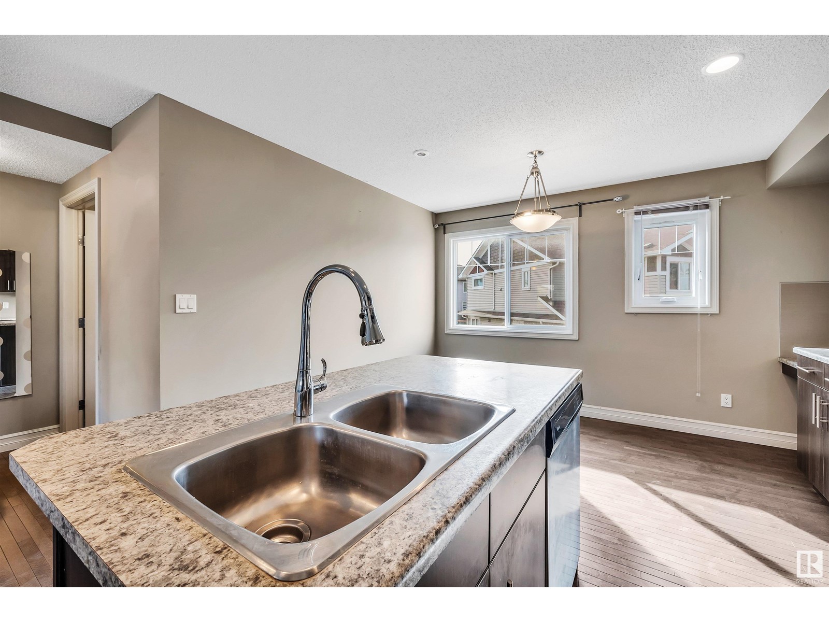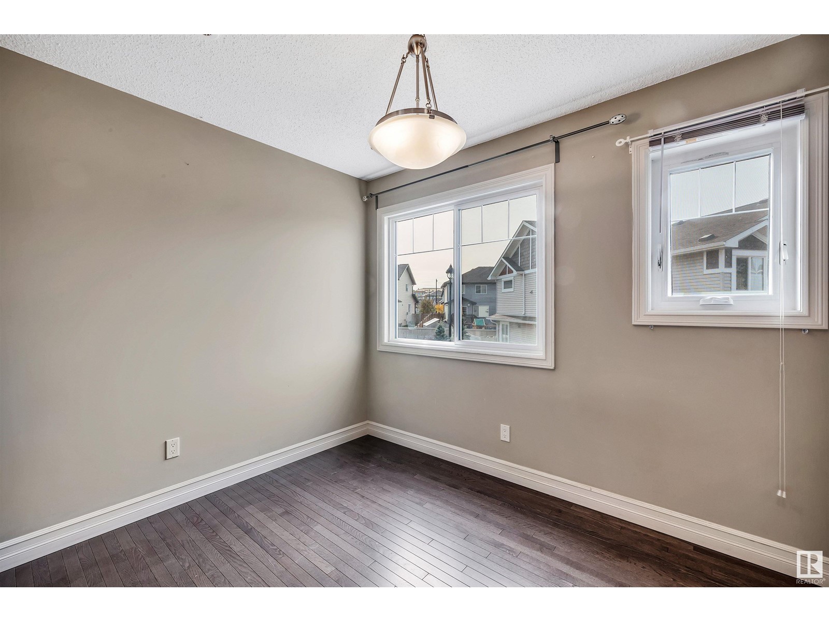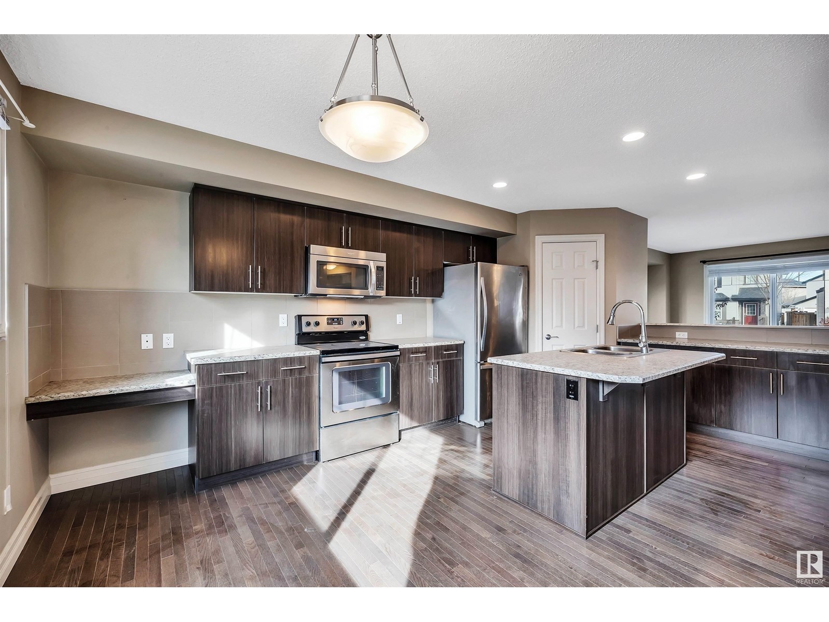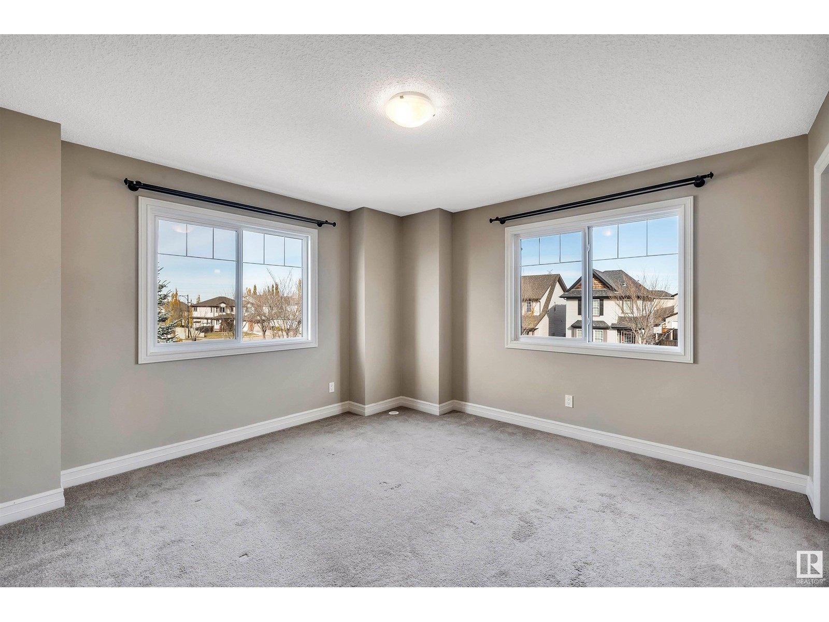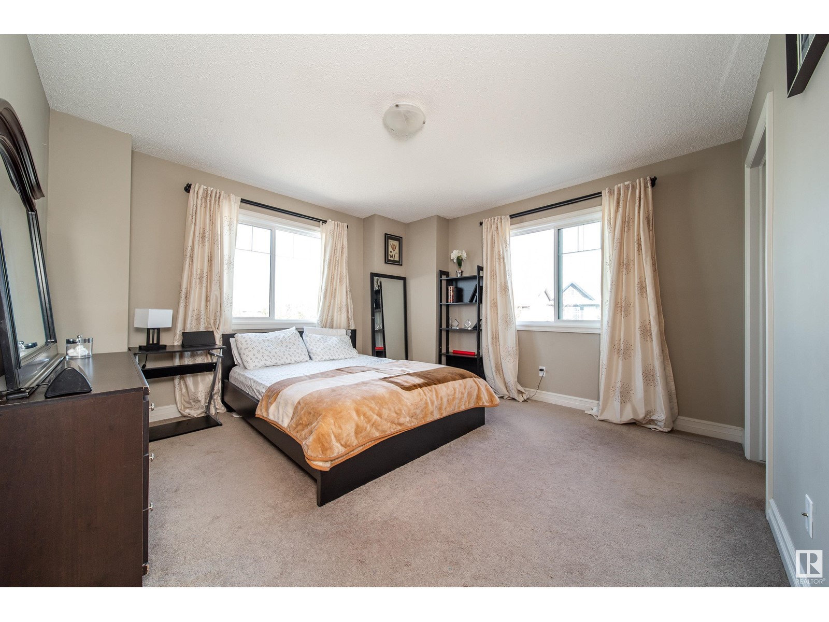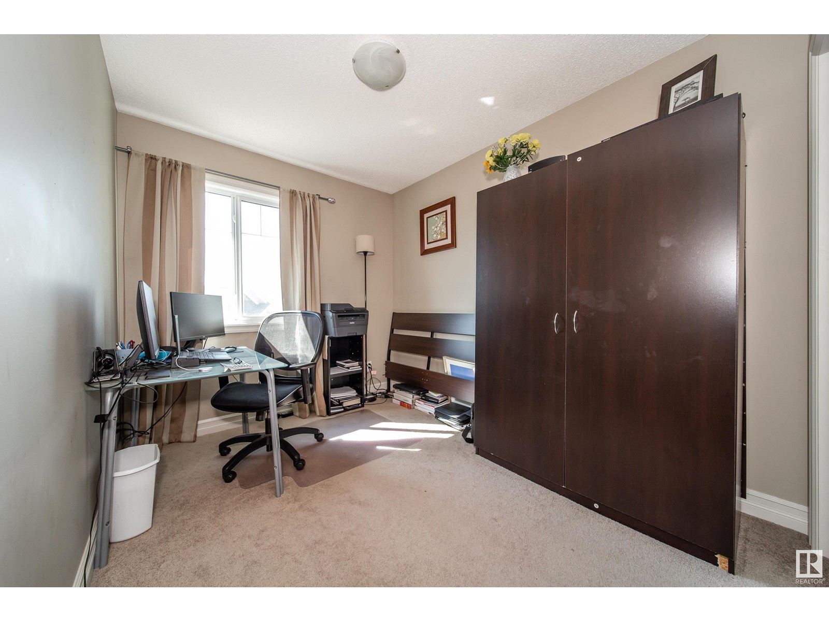5315 3 Av Sw Edmonton, Alberta T6X 0W7
Interested?
Contact us for more information

Ravi Mander
Associate
(780) 431-5624
https://manderproperties.com/
https://twitter.com/RaviHirde
https://www.facebook.com/ravipal.mander/
https://www.linkedin.com/in/ravi-mander-properties/
https://www.instagram.com/manderproperties/

Heidi Mander
Associate
(780) 431-5624
https://manderproperties.com/
https://twitter.com/HirdeMander
https://www.facebook.com/Ravi.S.Mander/
https://www.linkedin.com/in/heidi-mander-properties/
https://www.instagram.com/hirde_mander/
$348,899Maintenance, Exterior Maintenance, Insurance, Common Area Maintenance, Property Management, Other, See Remarks
$210.28 Monthly
Maintenance, Exterior Maintenance, Insurance, Common Area Maintenance, Property Management, Other, See Remarks
$210.28 MonthlyEnd Unit Bright & Spacious, North Facing, Townhouse with Double attached garage Located in the Heart of Charlesworth. Offering Three-Bedrooms with 2.5 Bath, Hardwood flooring and Main floor Laundry for your convenience. Corner unit with large windows brings lot of Sunlight and Fresh Air during the hot days in summer. Visitor parking just right behind the unit for your convenience. Main floor has an open floor plan with a good size living room, dining area next to kitchen, corner pantry with beautiful cabinets and Stainless Steel appliances. Powder washroom and Laundry completes the main floor. Upstairs Master bedroom with walk in closet and ensuite, two more good size bedrooms and full bath completes the top floor. Beautiful porch and your own private yard makes it perfect to enjoy the beautiful summer days. Very close to all amenities such as Superstore, Walmart, Schools, South common, Parks, Transit and Airport. Very reasonable condo fees and move-in ready for Immediate Possession. Must See !!!!! (id:43352)
Property Details
| MLS® Number | E4411053 |
| Property Type | Single Family |
| Neigbourhood | Charlesworth |
| Amenities Near By | Airport, Golf Course, Playground, Public Transit, Schools, Shopping |
| Features | Corner Site, Flat Site, Exterior Walls- 2x6" |
| Parking Space Total | 2 |
Building
| Bathroom Total | 3 |
| Bedrooms Total | 3 |
| Amenities | Vinyl Windows |
| Appliances | Dishwasher, Dryer, Garage Door Opener Remote(s), Garage Door Opener, Refrigerator, Stove, Washer |
| Basement Development | Finished |
| Basement Type | Full (finished) |
| Constructed Date | 2014 |
| Construction Style Attachment | Attached |
| Half Bath Total | 1 |
| Heating Type | Forced Air |
| Stories Total | 2 |
| Size Interior | 1300651 Sqft |
| Type | Row / Townhouse |
Parking
| Attached Garage |
Land
| Acreage | No |
| Land Amenities | Airport, Golf Course, Playground, Public Transit, Schools, Shopping |
| Size Irregular | 204.27 |
| Size Total | 204.27 M2 |
| Size Total Text | 204.27 M2 |
Rooms
| Level | Type | Length | Width | Dimensions |
|---|---|---|---|---|
| Lower Level | Mud Room | 3.36 m | 1.91 m | 3.36 m x 1.91 m |
| Lower Level | Utility Room | 2.51 m | 2.2 m | 2.51 m x 2.2 m |
| Main Level | Living Room | 6.15 m | 3.77 m | 6.15 m x 3.77 m |
| Main Level | Dining Room | 3.85 m | 2.36 m | 3.85 m x 2.36 m |
| Main Level | Kitchen | 5.82 m | 3.33 m | 5.82 m x 3.33 m |
| Upper Level | Primary Bedroom | 3.88 m | 4.51 m | 3.88 m x 4.51 m |
| Upper Level | Bedroom 2 | 2.44 m | 3.8 m | 2.44 m x 3.8 m |
| Upper Level | Bedroom 3 | 3.3 m | 2.71 m | 3.3 m x 2.71 m |
https://www.realtor.ca/real-estate/27561810/5315-3-av-sw-edmonton-charlesworth









