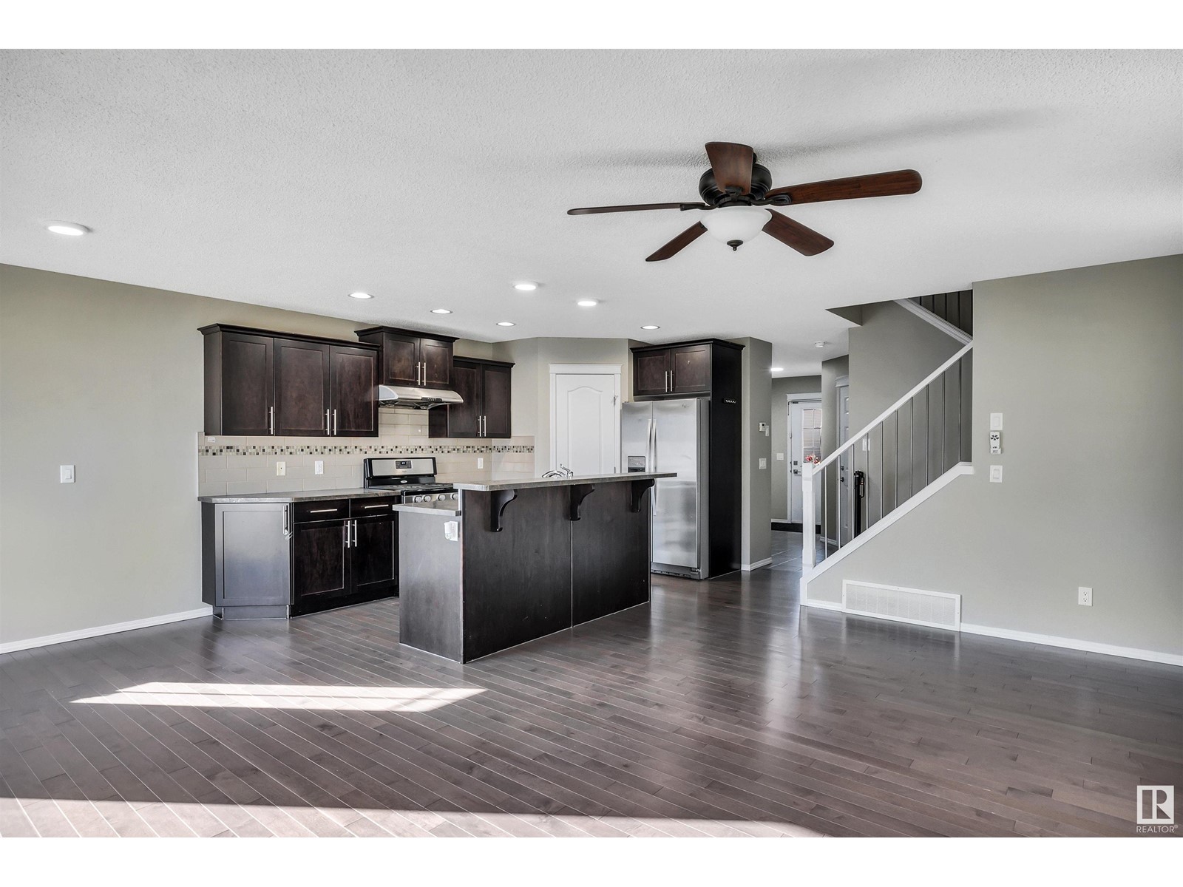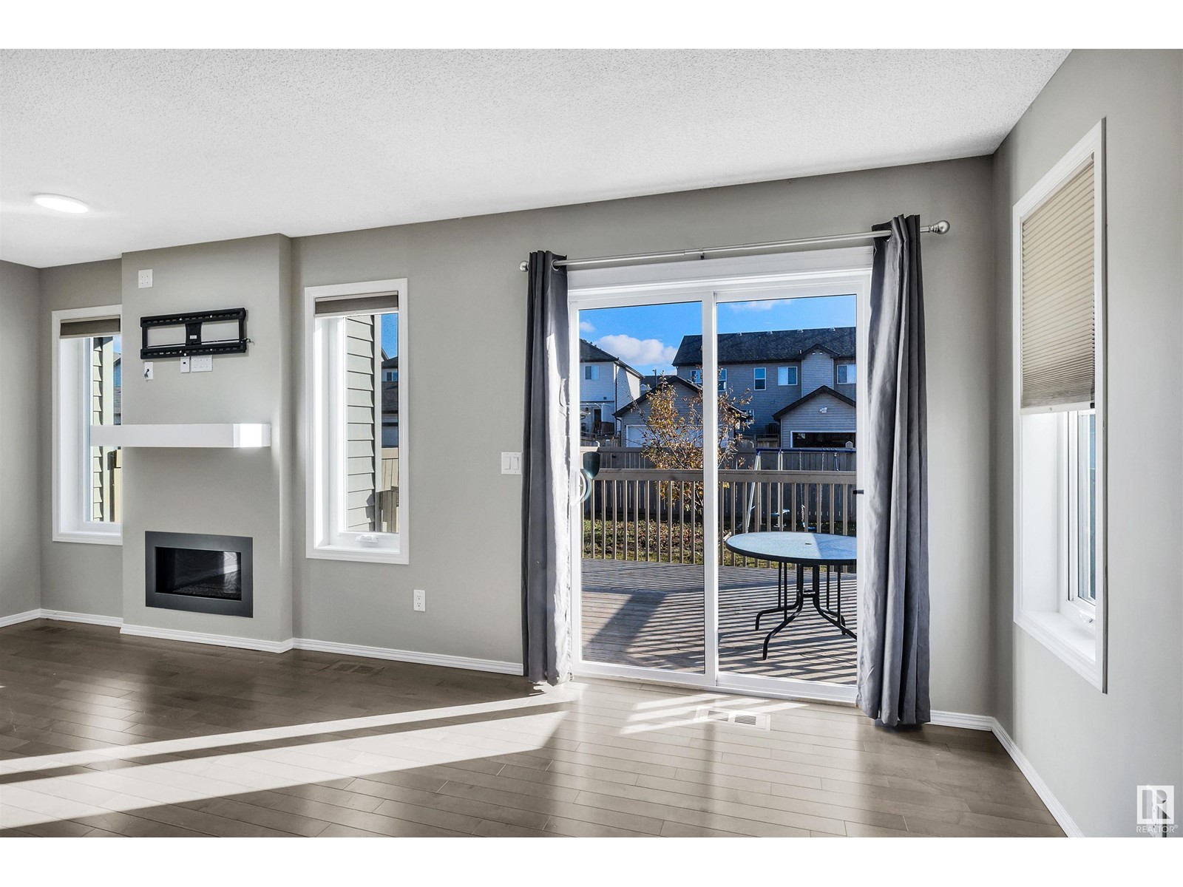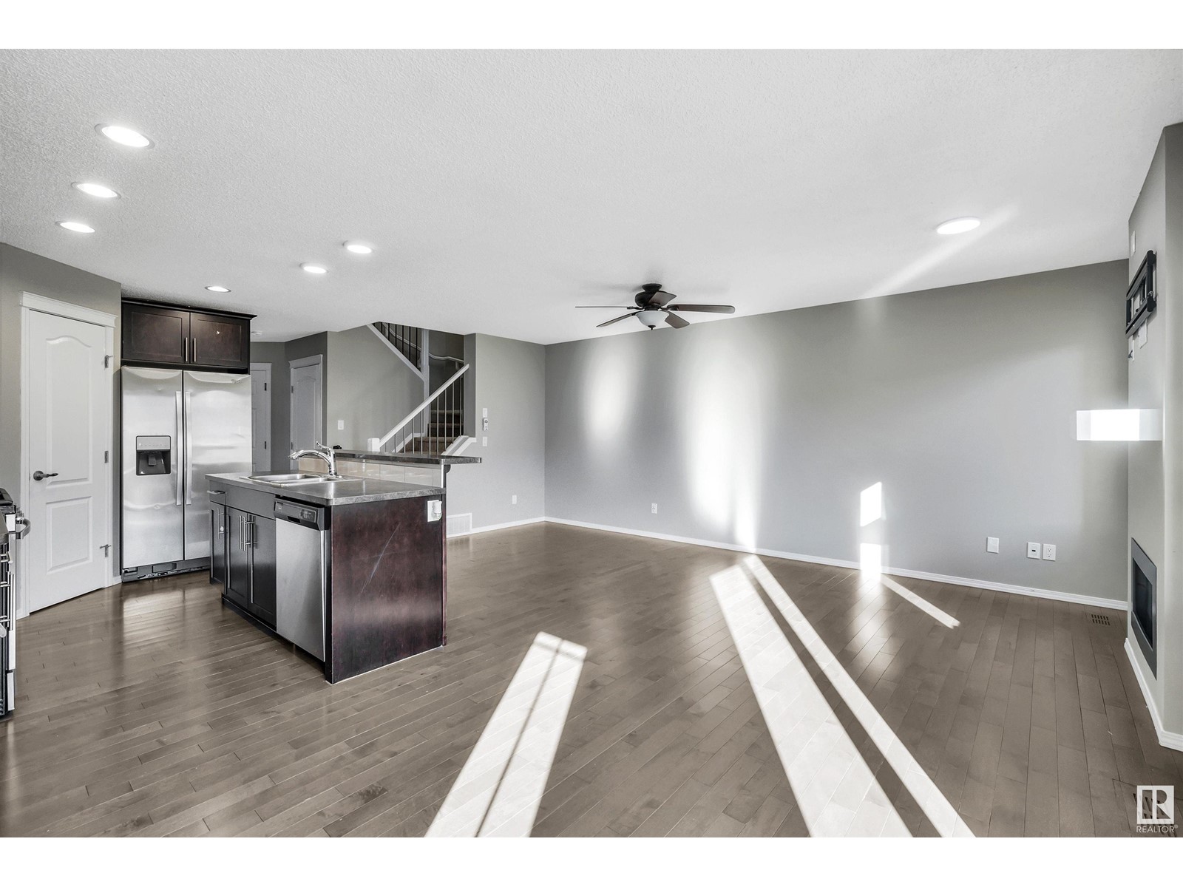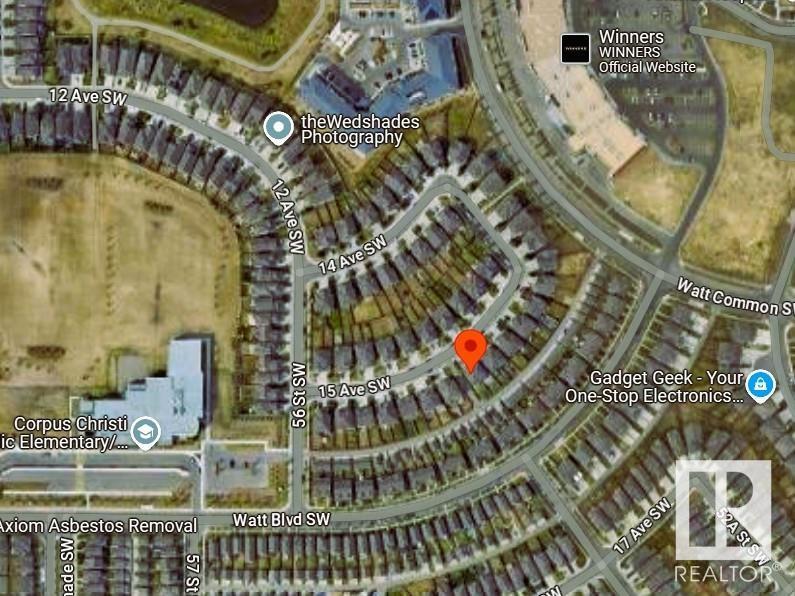5325 15 Av Sw Edmonton, Alberta T6X 1S2
Interested?
Contact us for more information

Ravi Mander
Associate
(780) 431-5624
https://manderproperties.com/
https://twitter.com/RaviHirde
https://www.facebook.com/ravipal.mander/
https://www.linkedin.com/in/ravi-mander-properties/
https://www.instagram.com/manderproperties/

Heidi Mander
Associate
(780) 431-5624
https://manderproperties.com/
https://twitter.com/HirdeMander
https://www.facebook.com/Ravi.S.Mander/
https://www.linkedin.com/in/heidi-mander-properties/
https://www.instagram.com/hirde_mander/
$449,888
Nested in the Desirable Community of Walker, This Beautiful Fully Finished North Facing Half Duplex, Offers 3 Bedrooms, Large Kitchen/Dining area, Spacious Livingroom with Fireplace, Finished Bsmt with Rec Room & Full Bath. Attached Garage for your convenience with own Driveway. Bright & Inviting Living room opens to Dinette & Kitchen with Large Island. The Kitchen offers abundance of upgrades such as Granite countertops, Stainless Steel appliances, Lot of Cabinets & Walk-Thru Pantry for ample storage. The Main level is finished off with a 2-piece Powder room, Roomy Front Foyer & Mud room. The second floor offers a Large Master Bedroom with 3-piece Ensuite & Walk-in closet. The Two Additional spacious Bedrooms, 4-piece Full Bath & Laundry completes the second floor. Fully finished basement with Large Rec Room & Full Bath completes this home. Move-in-ready Half Duplex features fresh paint and brand new carpet for Immediate possession. Close to all Amenities, Parks, Schools & Shopping Centre. Welcome Home!! (id:43352)
Property Details
| MLS® Number | E4412197 |
| Property Type | Single Family |
| Neigbourhood | Walker |
| Amenities Near By | Airport, Golf Course, Playground, Public Transit, Schools, Shopping |
| Features | Flat Site, Exterior Walls- 2x6" |
| Parking Space Total | 2 |
| Structure | Deck, Porch |
Building
| Bathroom Total | 4 |
| Bedrooms Total | 3 |
| Amenities | Vinyl Windows |
| Appliances | Dishwasher, Dryer, Fan, Garage Door Opener Remote(s), Garage Door Opener, Refrigerator, Gas Stove(s), Washer |
| Basement Development | Finished |
| Basement Type | Full (finished) |
| Constructed Date | 2012 |
| Construction Style Attachment | Semi-detached |
| Fireplace Fuel | Gas |
| Fireplace Present | Yes |
| Fireplace Type | Insert |
| Half Bath Total | 1 |
| Heating Type | Forced Air |
| Stories Total | 2 |
| Size Interior | 1408.7806 Sqft |
| Type | Duplex |
Parking
| Attached Garage |
Land
| Acreage | No |
| Fence Type | Fence |
| Land Amenities | Airport, Golf Course, Playground, Public Transit, Schools, Shopping |
| Size Irregular | 296.03 |
| Size Total | 296.03 M2 |
| Size Total Text | 296.03 M2 |
Rooms
| Level | Type | Length | Width | Dimensions |
|---|---|---|---|---|
| Lower Level | Recreation Room | 5.49 m | 4.39 m | 5.49 m x 4.39 m |
| Lower Level | Utility Room | 3.07 m | 6.08 m | 3.07 m x 6.08 m |
| Main Level | Living Room | 2.42 m | 5.72 m | 2.42 m x 5.72 m |
| Main Level | Dining Room | 3.39 m | 2.51 m | 3.39 m x 2.51 m |
| Main Level | Kitchen | 3.5 m | 4.48 m | 3.5 m x 4.48 m |
| Upper Level | Primary Bedroom | 3.91 m | 5.21 m | 3.91 m x 5.21 m |
| Upper Level | Bedroom 2 | 2.66 m | 4.45 m | 2.66 m x 4.45 m |
| Upper Level | Bedroom 3 | 3.04 m | 3.37 m | 3.04 m x 3.37 m |
https://www.realtor.ca/real-estate/27600129/5325-15-av-sw-edmonton-walker





















































