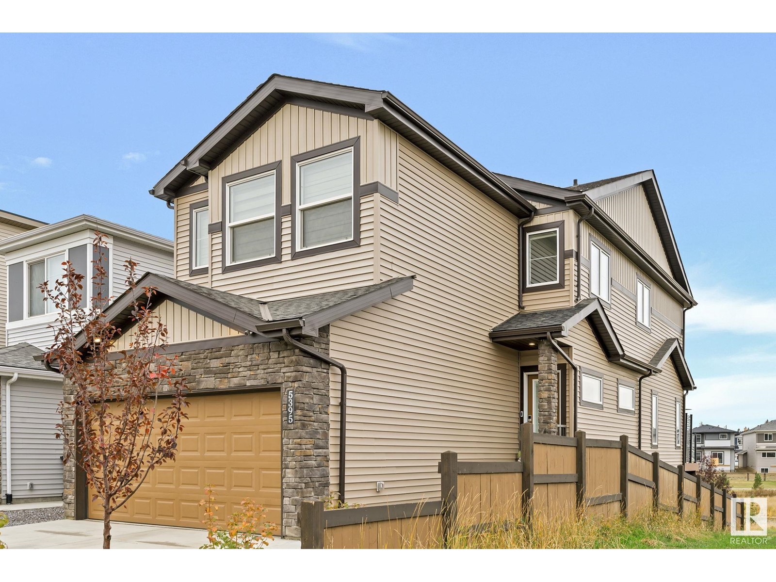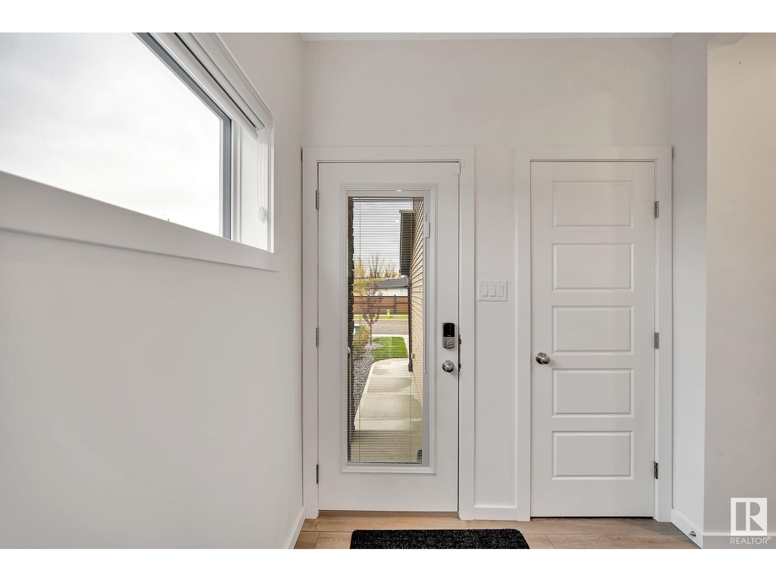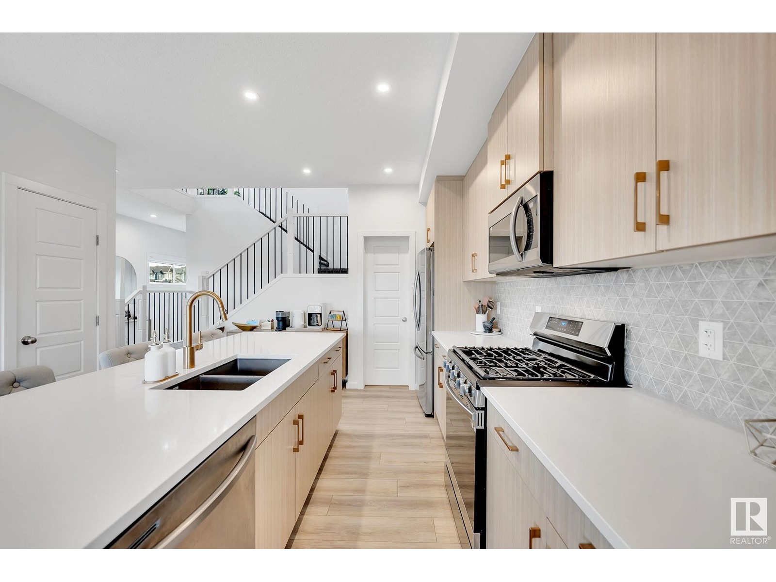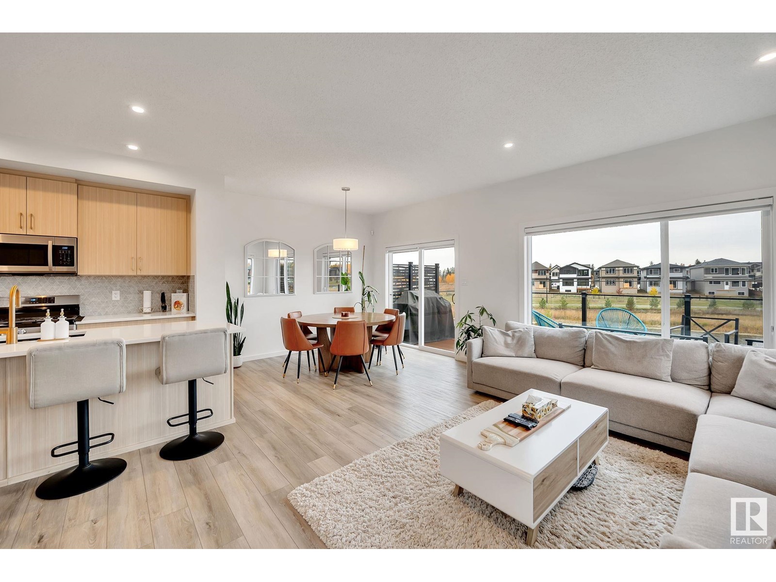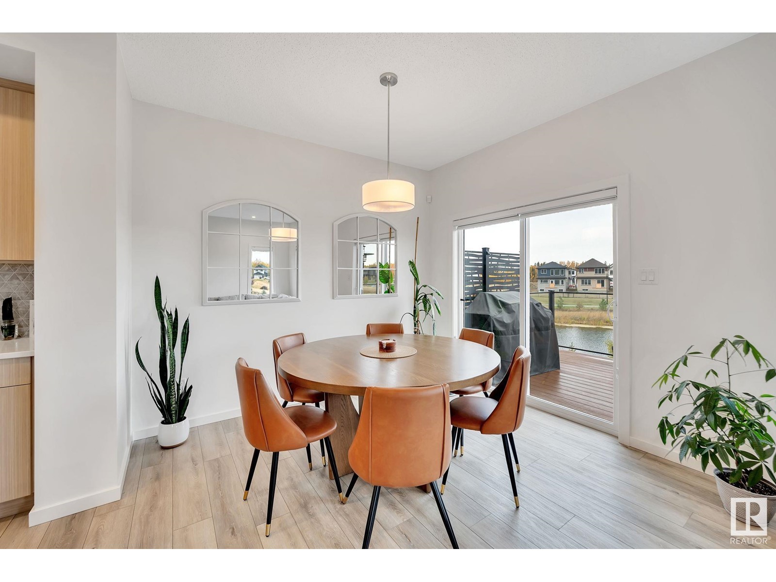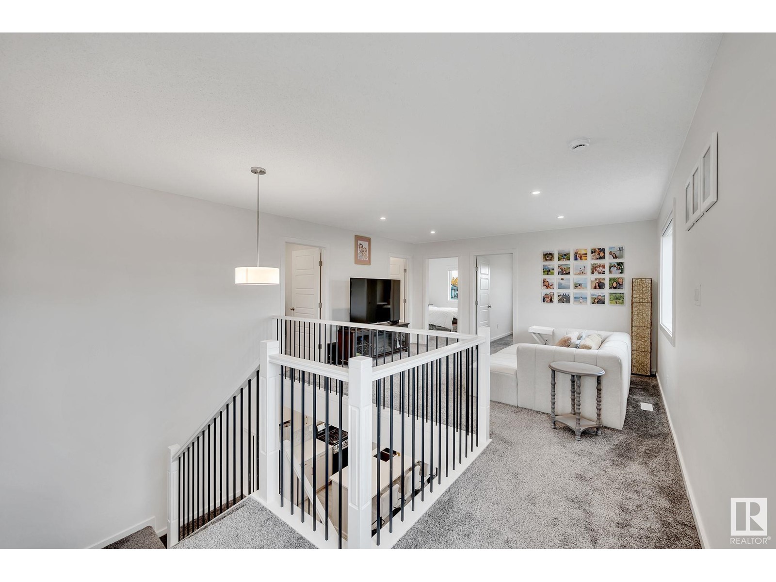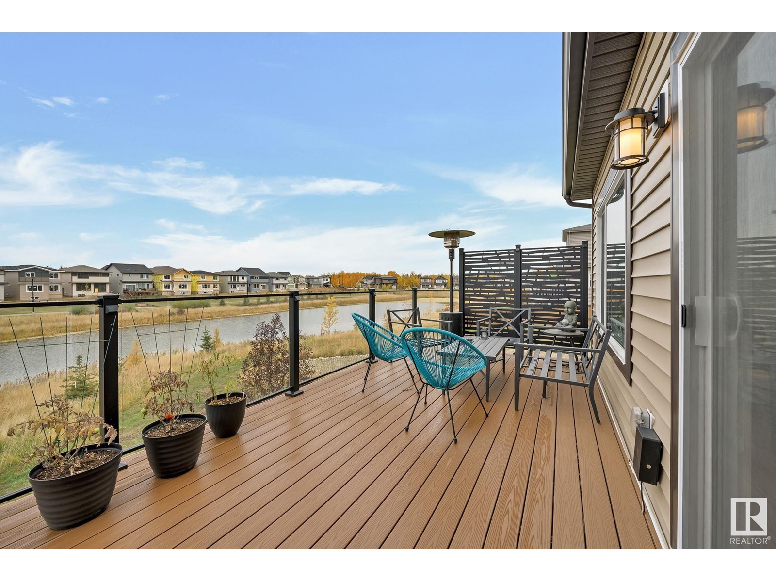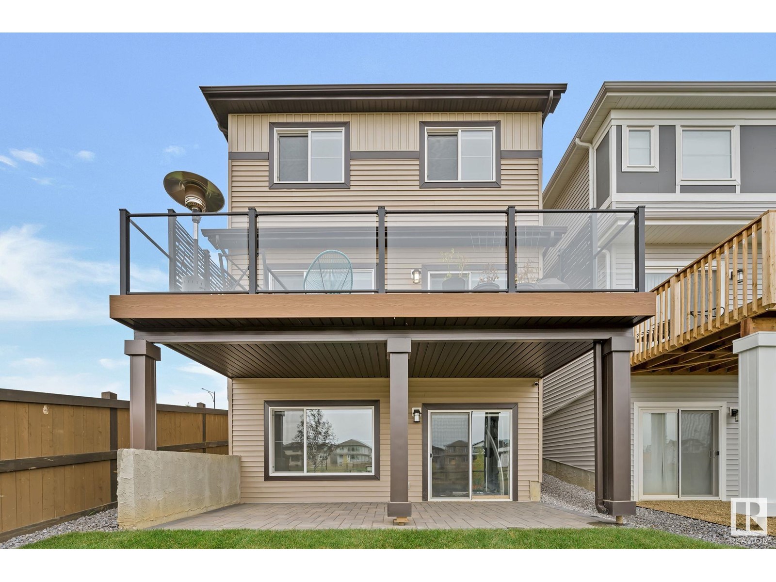4 Bedroom
4 Bathroom
2131.2543 sqft
Forced Air
$714,999
Welcome to this exceptional home situated on a desirable CORNER LOT with a POND VIEW. With over 2800 sq.ft. of living space, enjoy the FULLY FINISHED WALKOUT BASEMENT which includes a bedroom and a full washroom. The house sits in a quiet neighbourhood with access to the Yellowhead and Anthony Hendey. This residence is filled with lots of upgrades, including extra windows providing lots of sunlight, walkthrough pantry, gas stove, high cabinets, plush carpeting, natural gas BBQ hookup, an UPGRADED COMPOSITE DECK complete with specialty drainage and smart lighting. The spacious primary bedroom includes a gorgeous ensuite bathroom which provides a luxurious retreat. Freshly landscaped front and backyards offer beautiful curb appeal and a large patio for you to enjoy the nature. This house is equipped with Brilliant Smart Home Technology, allowing you to connect lighting, appliances, Alexa, and other compatible devices. (id:43352)
Property Details
|
MLS® Number
|
E4411149 |
|
Property Type
|
Single Family |
|
Neigbourhood
|
Kinglet Gardens |
|
Amenities Near By
|
Golf Course |
|
Features
|
Corner Site, See Remarks, Park/reserve, No Animal Home |
|
Structure
|
Deck, Patio(s) |
Building
|
Bathroom Total
|
4 |
|
Bedrooms Total
|
4 |
|
Amenities
|
Ceiling - 9ft |
|
Appliances
|
Dishwasher, Dryer, Garage Door Opener, Microwave Range Hood Combo, Refrigerator, Gas Stove(s), Washer, Window Coverings |
|
Basement Development
|
Finished |
|
Basement Features
|
Walk Out |
|
Basement Type
|
Full (finished) |
|
Constructed Date
|
2023 |
|
Construction Style Attachment
|
Detached |
|
Fire Protection
|
Smoke Detectors |
|
Half Bath Total
|
1 |
|
Heating Type
|
Forced Air |
|
Stories Total
|
2 |
|
Size Interior
|
2131.2543 Sqft |
|
Type
|
House |
Parking
Land
|
Acreage
|
No |
|
Fence Type
|
Fence |
|
Land Amenities
|
Golf Course |
|
Surface Water
|
Ponds |
Rooms
| Level |
Type |
Length |
Width |
Dimensions |
|
Basement |
Bedroom 4 |
3.31 m |
3.97 m |
3.31 m x 3.97 m |
|
Main Level |
Living Room |
3.78 m |
5.04 m |
3.78 m x 5.04 m |
|
Main Level |
Kitchen |
2.54 m |
4.05 m |
2.54 m x 4.05 m |
|
Main Level |
Family Room |
4.62 m |
3.74 m |
4.62 m x 3.74 m |
|
Upper Level |
Primary Bedroom |
5.2 m |
3.77 m |
5.2 m x 3.77 m |
|
Upper Level |
Bedroom 2 |
3.14 m |
3.67 m |
3.14 m x 3.67 m |
|
Upper Level |
Bedroom 3 |
3.15 m |
3.67 m |
3.15 m x 3.67 m |
https://www.realtor.ca/real-estate/27565885/5395-lark-ld-nw-nw-edmonton-kinglet-gardens


