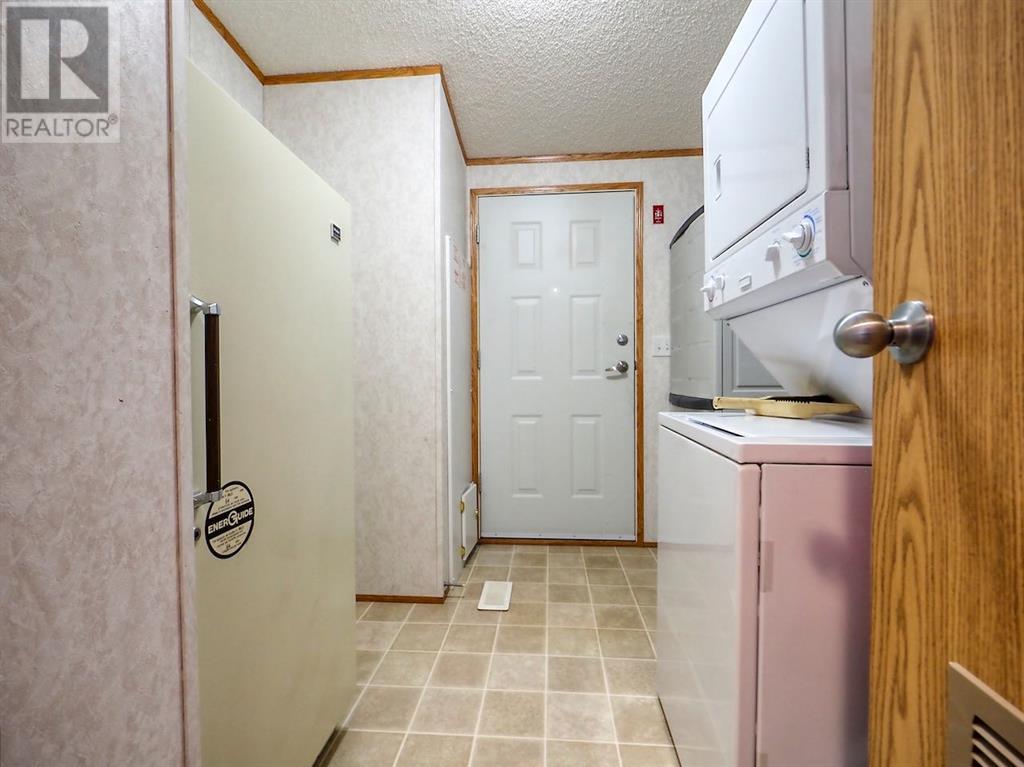3 Bedroom
1 Bathroom
1216 sqft
Mobile Home
None
Forced Air
$209,900
Affordability is the key, this 2006 home with large 2 car detached garage is ready for new owners, come take a look at the home and the Village of Elnora. this home is setup for walker / wheel chair access with a ramp from front to the side entrance door. Inside you will find two bedrooms and main bathroom on one end and primary with en-suite and walk in closet at the other. This is a unique offset floor plan. See photo of the floorpan to get the idea. Within 30-35 minutes of Innisfail and Three Hills, 40 minutes to Red Deer it is small town living with decent proximity to bigger centers. This home is move in ready, so contact your realtor and come for a look. (id:43352)
Property Details
|
MLS® Number
|
A2212756 |
|
Property Type
|
Single Family |
|
Amenities Near By
|
Schools, Shopping |
|
Features
|
Back Lane |
|
Parking Space Total
|
4 |
|
Plan
|
0320645 |
|
Structure
|
Deck |
Building
|
Bathroom Total
|
1 |
|
Bedrooms Above Ground
|
3 |
|
Bedrooms Total
|
3 |
|
Appliances
|
Refrigerator, Dishwasher, Freezer, Window Coverings, Garage Door Opener, Washer/dryer Stack-up, Water Heater - Gas |
|
Architectural Style
|
Mobile Home |
|
Basement Type
|
None |
|
Constructed Date
|
2006 |
|
Construction Style Attachment
|
Detached |
|
Cooling Type
|
None |
|
Flooring Type
|
Carpeted, Linoleum |
|
Foundation Type
|
Block, See Remarks |
|
Heating Type
|
Forced Air |
|
Stories Total
|
1 |
|
Size Interior
|
1216 Sqft |
|
Total Finished Area
|
1216 Sqft |
|
Type
|
Manufactured Home |
Parking
Land
|
Acreage
|
No |
|
Fence Type
|
Partially Fenced |
|
Land Amenities
|
Schools, Shopping |
|
Size Depth
|
37.79 M |
|
Size Frontage
|
14.63 M |
|
Size Irregular
|
5952.00 |
|
Size Total
|
5952 Sqft|4,051 - 7,250 Sqft |
|
Size Total Text
|
5952 Sqft|4,051 - 7,250 Sqft |
|
Zoning Description
|
01 |
Rooms
| Level |
Type |
Length |
Width |
Dimensions |
|
Main Level |
Other |
|
|
14.75 Ft x 14.50 Ft |
|
Main Level |
Living Room |
|
|
14.75 Ft x 14.50 Ft |
|
Main Level |
Primary Bedroom |
|
|
14.50 Ft x 12.17 Ft |
|
Main Level |
4pc Bathroom |
|
|
8.00 Ft x 4.92 Ft |
|
Main Level |
Other |
|
|
5.25 Ft x 5.00 Ft |
|
Main Level |
Other |
|
|
9.00 Ft x 5.00 Ft |
|
Main Level |
Laundry Room |
|
|
9.00 Ft x 5.33 Ft |
|
Main Level |
Bedroom |
|
|
9.50 Ft x 8.67 Ft |
|
Main Level |
Bedroom |
|
|
9.25 Ft x 9.00 Ft |
https://www.realtor.ca/real-estate/28188777/540-queen-street-elnora






























